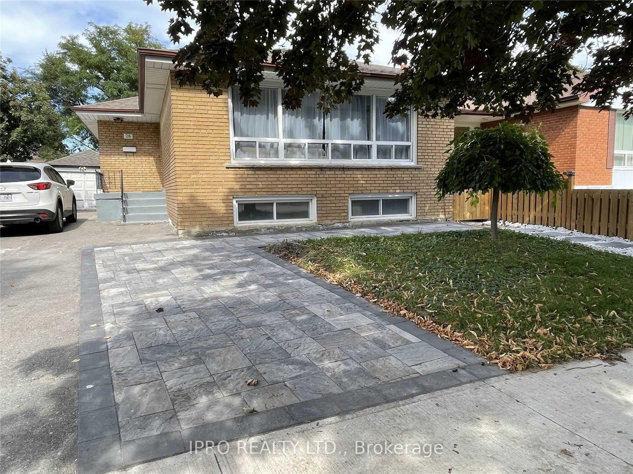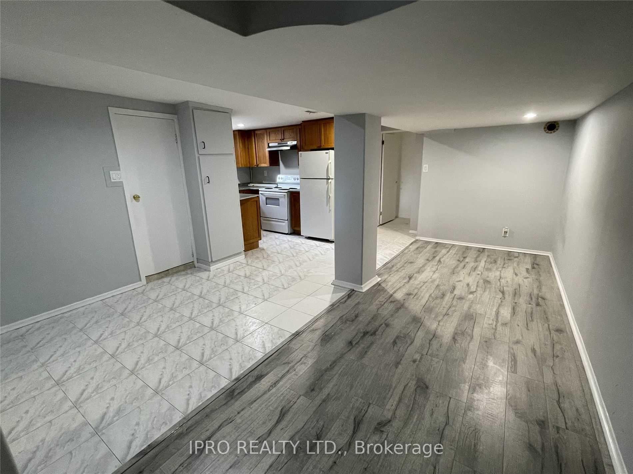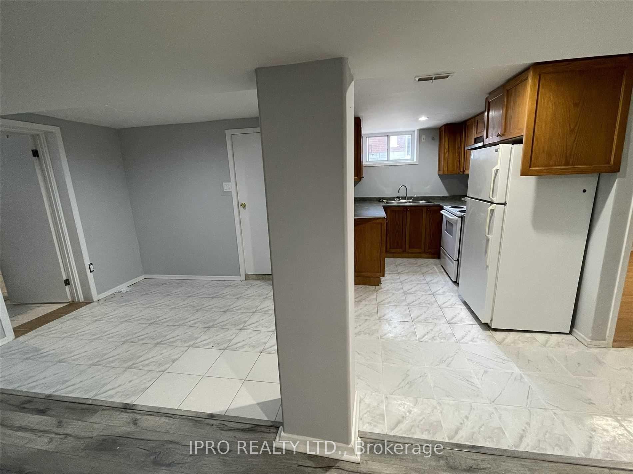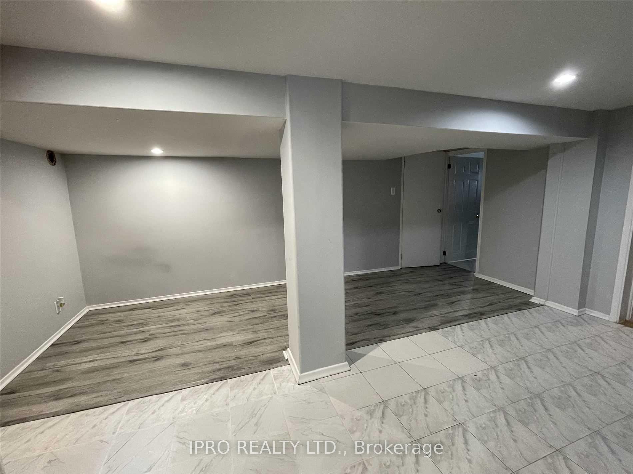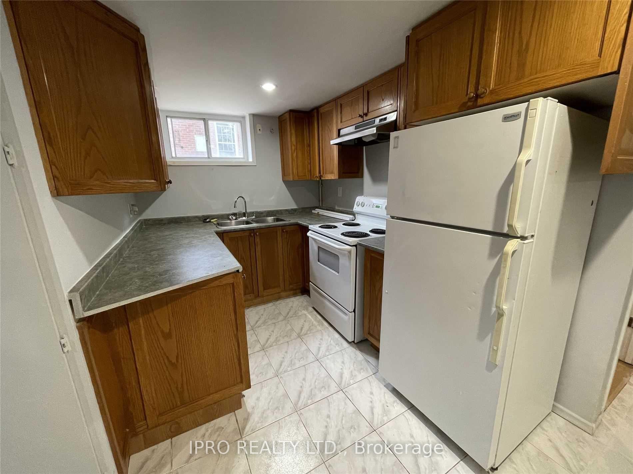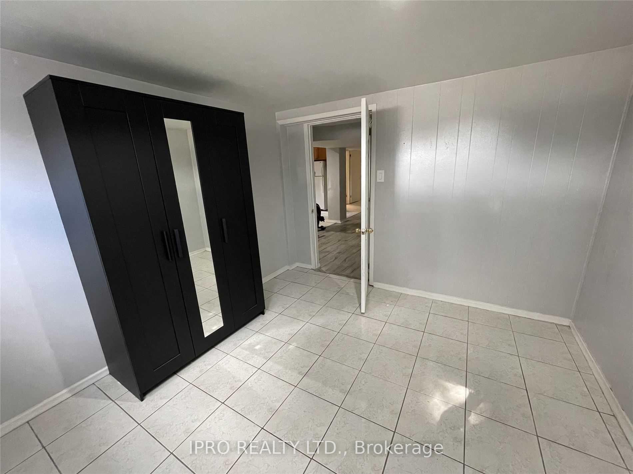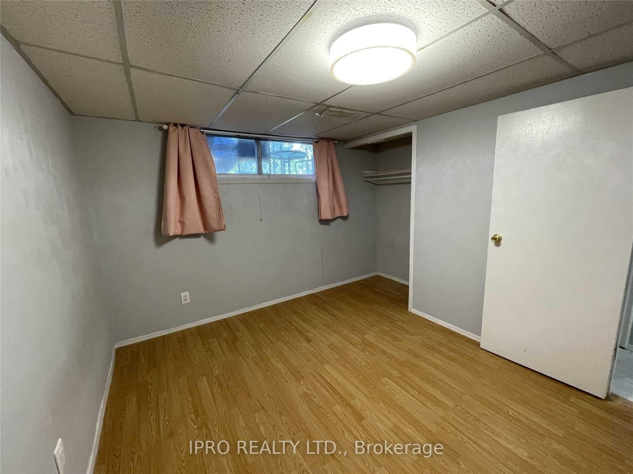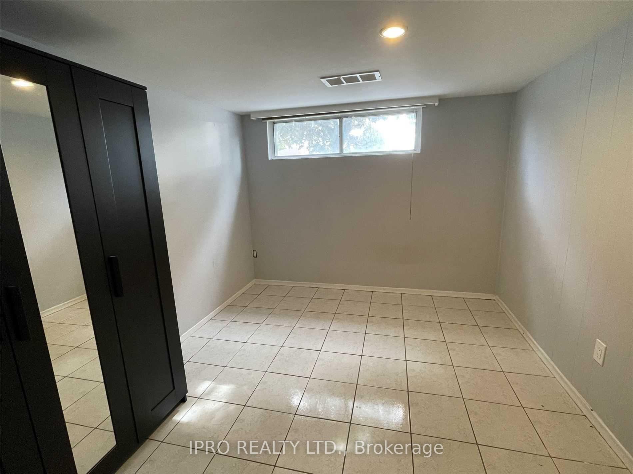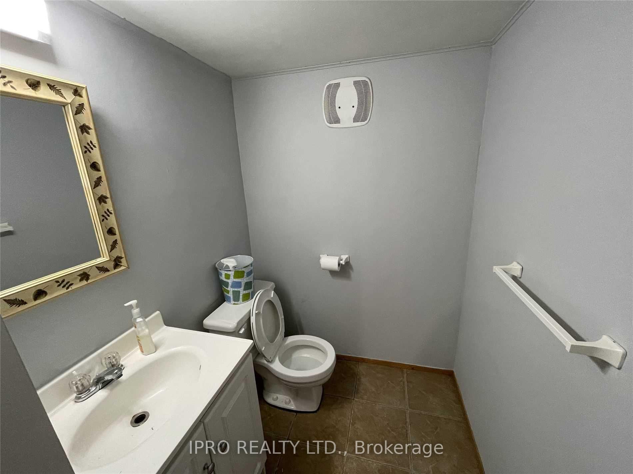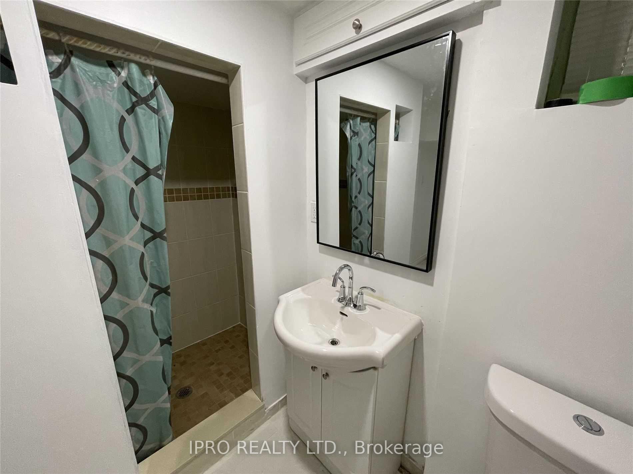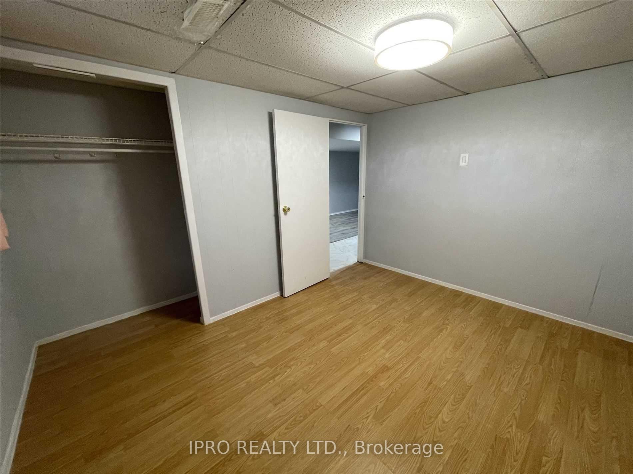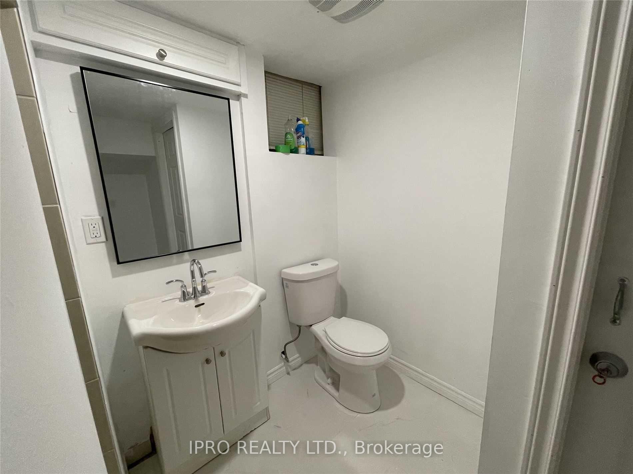$2,000
Available - For Rent
Listing ID: E10211928
26 Frolick Cres , Toronto, M1G 3E7, Toronto
| Welcome to 26 Frolick Crescent, a charming residence nestled in one of Toronto's desirable neighbourhoods. Conveniently located near parks, schools, and local amenities, this property combines suburban tranquility with easy access to the vibrant energy of Toronto. High Demand 3 Bdrm And 1.5 Bathroom Bast Unit With Separate Entrance To Basement. Open Concept Kitchen And Living Room. Pot Lights In The Basement. Close To Utsc Campus And Centennial College Campus, Ttc Bus Stop , Grocery Store, etc. 1 Assigned Driveway Parking Included. Tenant Pays Half Of The Utility Bills. Backyard Is Not Accessible. |
| Price | $2,000 |
| Taxes: | $0.00 |
| Occupancy: | Tenant |
| Address: | 26 Frolick Cres , Toronto, M1G 3E7, Toronto |
| Directions/Cross Streets: | Scarborough Glf Club Rd/Ellesmere |
| Rooms: | 7 |
| Bedrooms: | 3 |
| Bedrooms +: | 0 |
| Family Room: | F |
| Basement: | Separate Ent |
| Furnished: | Unfu |
| Level/Floor | Room | Length(ft) | Width(ft) | Descriptions | |
| Room 1 | Basement | Kitchen | Combined w/Living, Window | ||
| Room 2 | Basement | Living Ro | Combined w/Kitchen | ||
| Room 3 | Basement | Bedroom | |||
| Room 4 | Basement | Bedroom 2 | |||
| Room 5 | Basement | Bedroom 3 |
| Washroom Type | No. of Pieces | Level |
| Washroom Type 1 | 2 | |
| Washroom Type 2 | 3 | |
| Washroom Type 3 | 0 | |
| Washroom Type 4 | 0 | |
| Washroom Type 5 | 0 |
| Total Area: | 0.00 |
| Property Type: | Detached |
| Style: | Bungalow |
| Exterior: | Brick |
| Garage Type: | Detached |
| (Parking/)Drive: | Available |
| Drive Parking Spaces: | 1 |
| Park #1 | |
| Parking Type: | Available |
| Park #2 | |
| Parking Type: | Available |
| Pool: | None |
| Laundry Access: | Shared |
| Approximatly Square Footage: | 700-1100 |
| CAC Included: | N |
| Water Included: | N |
| Cabel TV Included: | N |
| Common Elements Included: | N |
| Heat Included: | N |
| Parking Included: | Y |
| Condo Tax Included: | N |
| Building Insurance Included: | N |
| Fireplace/Stove: | N |
| Heat Type: | Forced Air |
| Central Air Conditioning: | Central Air |
| Central Vac: | N |
| Laundry Level: | Syste |
| Ensuite Laundry: | F |
| Sewers: | Sewer |
| Although the information displayed is believed to be accurate, no warranties or representations are made of any kind. |
| IPRO REALTY LTD. |
|
|

Aloysius Okafor
Sales Representative
Dir:
647-890-0712
Bus:
905-799-7000
Fax:
905-799-7001
| Book Showing | Email a Friend |
Jump To:
At a Glance:
| Type: | Freehold - Detached |
| Area: | Toronto |
| Municipality: | Toronto E09 |
| Neighbourhood: | Morningside |
| Style: | Bungalow |
| Beds: | 3 |
| Baths: | 2 |
| Fireplace: | N |
| Pool: | None |
Locatin Map:

