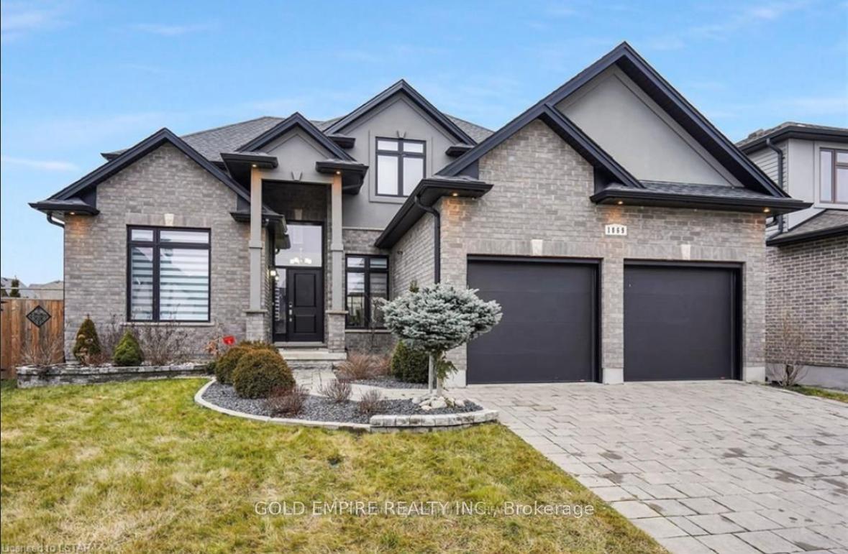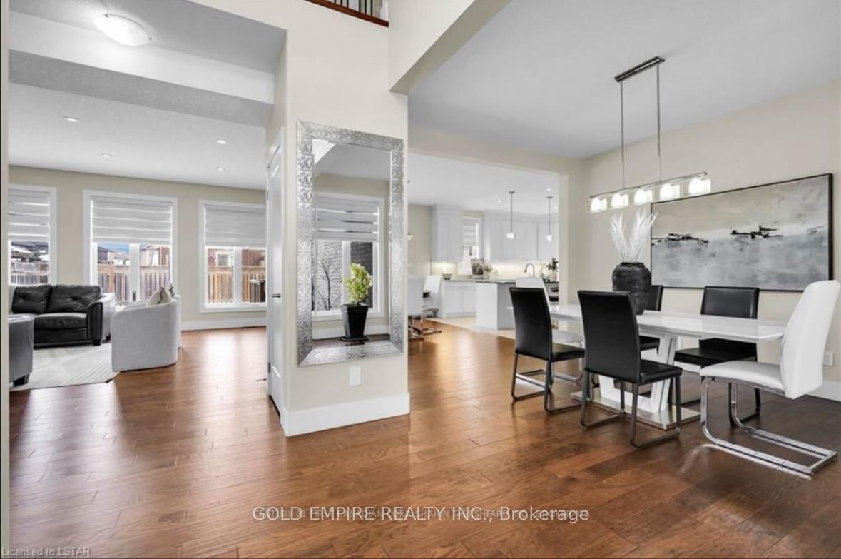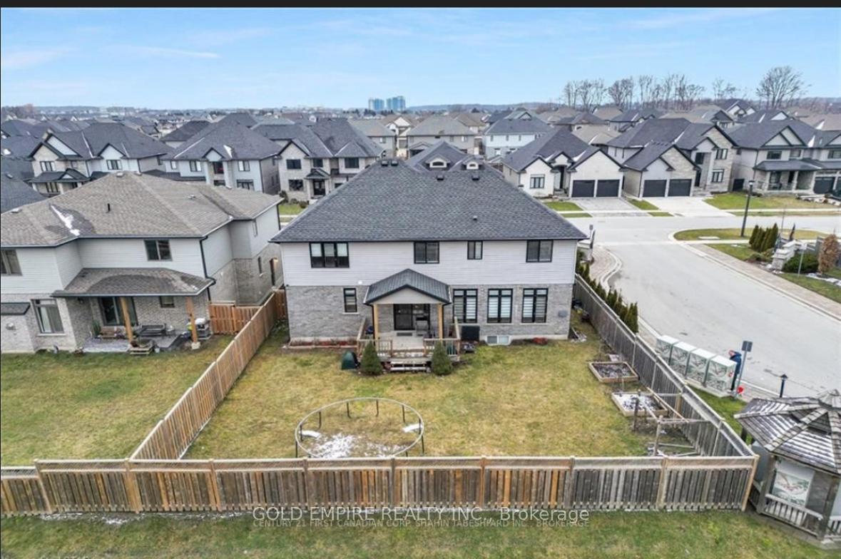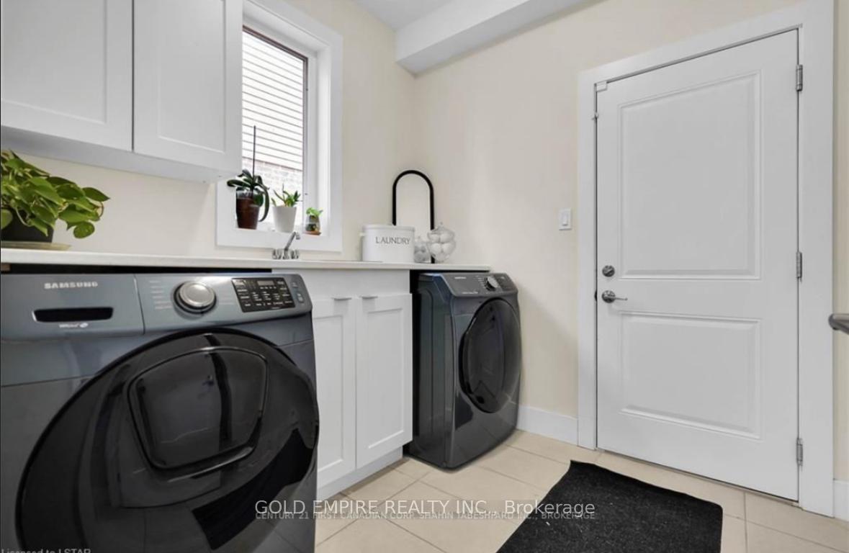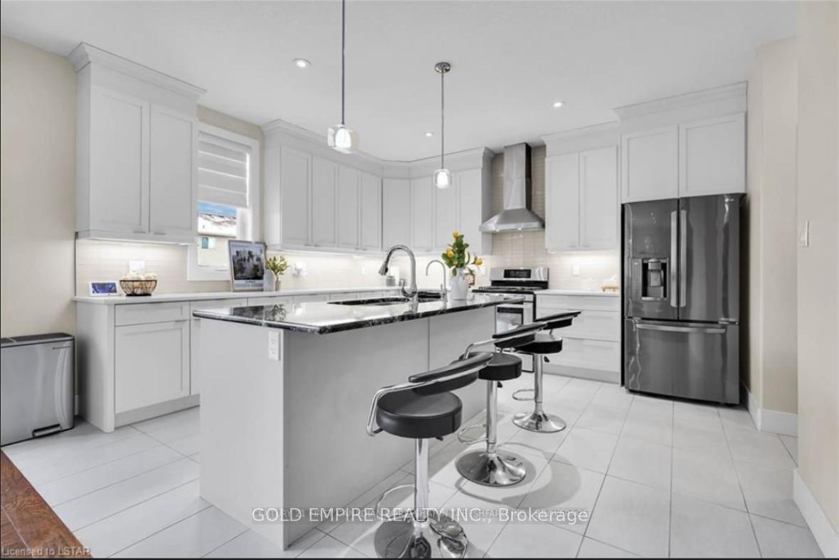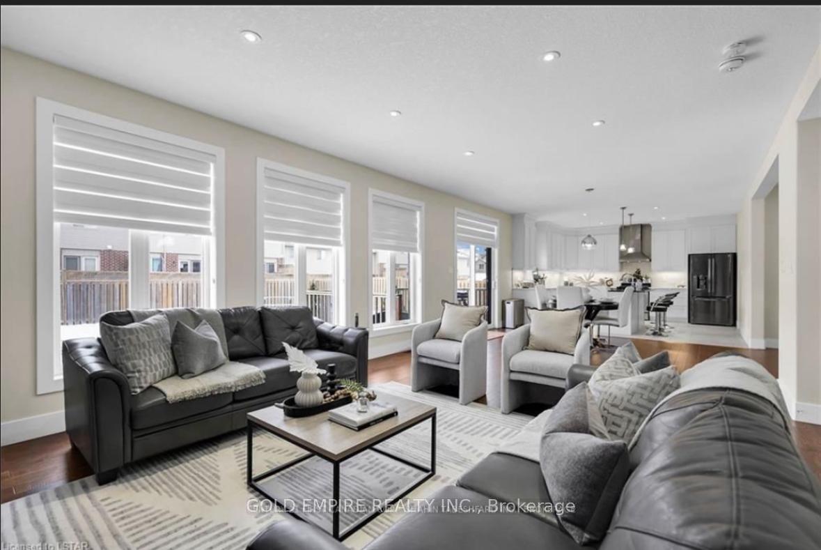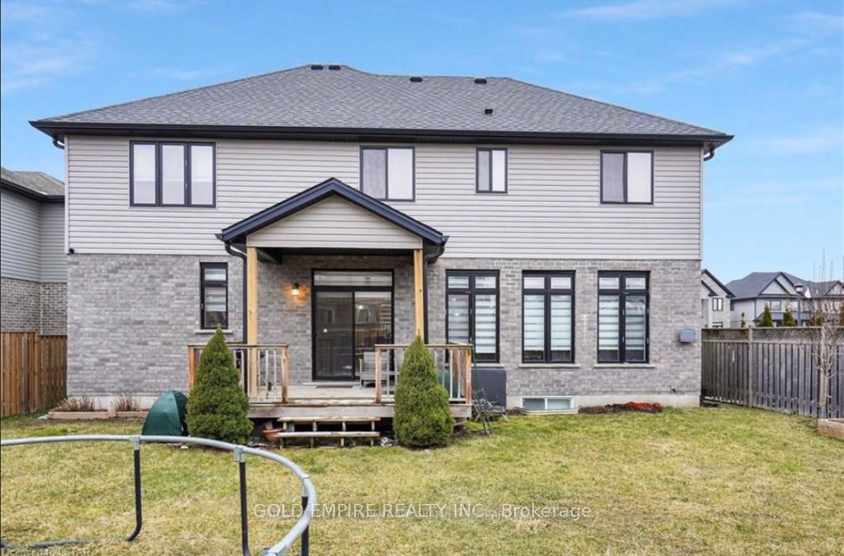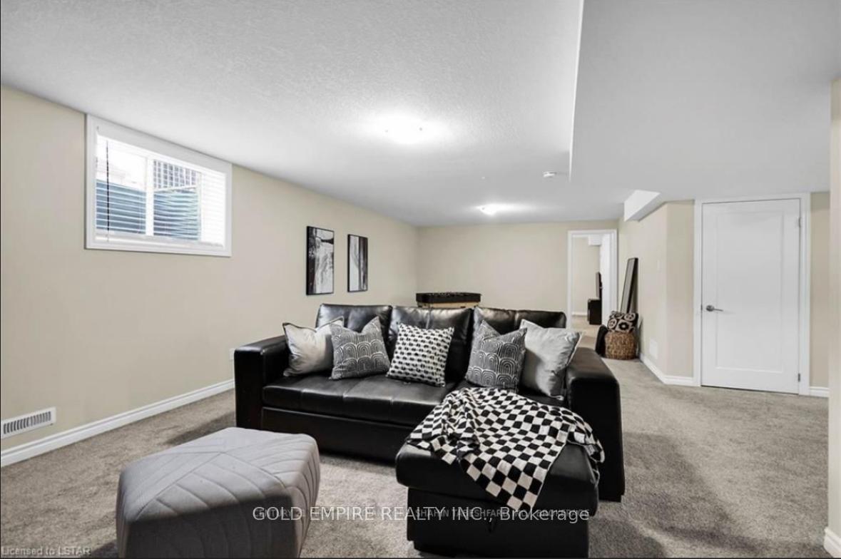$4,200
Available - For Rent
Listing ID: X12130938
1069 EAGLETRACE Driv , London North, N6G 0S4, Middlesex
| Welcome to 1069 Eagletrace Drive, located in one of North London's most desirable neighborhoods. This executive 2 storey offers nearly 3,600 sq ft of total finished living space, with 4 + 1 bedrooms and 4.5 bathrooms. The main floor features a formal dining room, as well as a convenient home office, open concept kitchen, stainless steel appliances, a comfortable breakfast nook and bright, spacious great room with large windows and a cozy gas fireplace, as well as main floor laundry. The upper level features 4 large bedrooms and 3 full bathrooms! The primary bedroom features a beautiful decorative tray ceiling; luxury 5 pc ensuite, as well as a sizable walk- in closet. Completing the upstairs is 3 more bedrooms and two 4 pc bathrooms. The basement is fully finished, featuring a rec room--perfect for entertaining family and friends; a 5th bedroom and an additional 4 pc bathroom. Ideally located just minutes to Masonville, many grocery stores, parks, schools and restaurants! |
| Price | $4,200 |
| Taxes: | $0.00 |
| Occupancy: | Tenant |
| Address: | 1069 EAGLETRACE Driv , London North, N6G 0S4, Middlesex |
| Acreage: | < .50 |
| Directions/Cross Streets: | Medway Park & Eagletrace Drive |
| Rooms: | 16 |
| Rooms +: | 3 |
| Bedrooms: | 4 |
| Bedrooms +: | 1 |
| Family Room: | T |
| Basement: | Finished, Full |
| Furnished: | Unfu |
| Level/Floor | Room | Length(ft) | Width(ft) | Descriptions | |
| Room 1 | Main | Office | 12 | 12 | |
| Room 2 | Main | Great Roo | 20.5 | 14.5 | |
| Room 3 | Main | Dining Ro | 10.99 | 12.5 | |
| Room 4 | Main | Kitchen | 12.5 | 14.5 | |
| Room 5 | Second | Primary B | 13.32 | 16.56 | |
| Room 6 | Second | Bedroom | 11.09 | 12.99 | |
| Room 7 | Second | Bedroom | 10.99 | 11.74 | |
| Room 8 | Second | Bedroom | 10 | 12.6 | |
| Room 9 | Lower | Bedroom | 11.09 | 14.56 |
| Washroom Type | No. of Pieces | Level |
| Washroom Type 1 | 2 | Main |
| Washroom Type 2 | 4 | Second |
| Washroom Type 3 | 5 | Second |
| Washroom Type 4 | 4 | Lower |
| Washroom Type 5 | 0 | |
| Washroom Type 6 | 2 | Main |
| Washroom Type 7 | 4 | Second |
| Washroom Type 8 | 5 | Second |
| Washroom Type 9 | 4 | Lower |
| Washroom Type 10 | 0 |
| Total Area: | 0.00 |
| Approximatly Age: | 6-15 |
| Property Type: | Detached |
| Style: | 2-Storey |
| Exterior: | Brick, Stucco (Plaster) |
| Garage Type: | Attached |
| Garage(/Parking)Space: | 2.00 |
| (Parking/)Drive: | Private Do |
| Drive Parking Spaces: | 2 |
| Park #1 | |
| Parking Type: | Private Do |
| Park #2 | |
| Parking Type: | Private Do |
| Pool: | None |
| Laundry Access: | Laundry Room |
| Approximatly Age: | 6-15 |
| Approximatly Square Footage: | 2500-3000 |
| Property Features: | Hospital, Place Of Worship |
| CAC Included: | N |
| Water Included: | N |
| Cabel TV Included: | N |
| Common Elements Included: | N |
| Heat Included: | N |
| Parking Included: | Y |
| Condo Tax Included: | N |
| Building Insurance Included: | N |
| Fireplace/Stove: | Y |
| Heat Type: | Forced Air |
| Central Air Conditioning: | Central Air |
| Central Vac: | N |
| Laundry Level: | Syste |
| Ensuite Laundry: | F |
| Elevator Lift: | False |
| Sewers: | Sewer |
| Utilities-Cable: | Y |
| Utilities-Hydro: | Y |
| Although the information displayed is believed to be accurate, no warranties or representations are made of any kind. |
| GOLD EMPIRE REALTY INC. |
|
|

Aloysius Okafor
Sales Representative
Dir:
647-890-0712
Bus:
905-799-7000
Fax:
905-799-7001
| Book Showing | Email a Friend |
Jump To:
At a Glance:
| Type: | Freehold - Detached |
| Area: | Middlesex |
| Municipality: | London North |
| Neighbourhood: | North S |
| Style: | 2-Storey |
| Approximate Age: | 6-15 |
| Beds: | 4+1 |
| Baths: | 5 |
| Garage: | 2 |
| Fireplace: | Y |
| Pool: | None |
Locatin Map:

