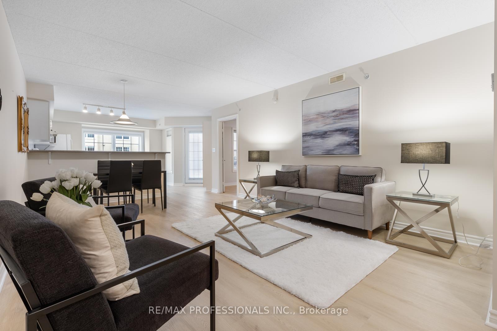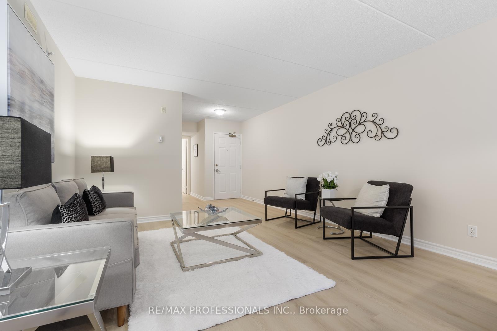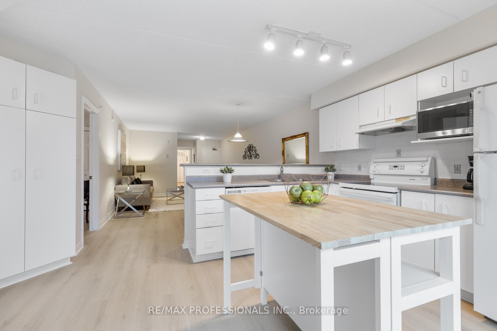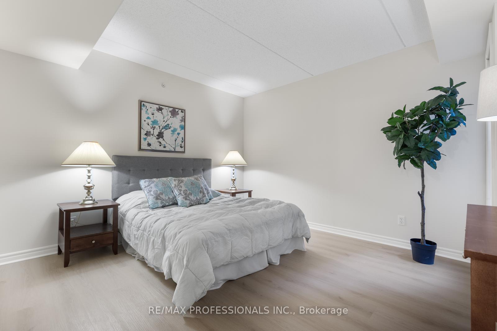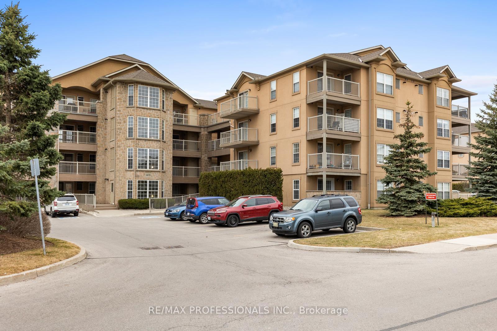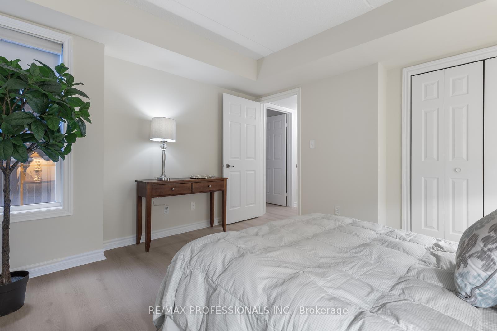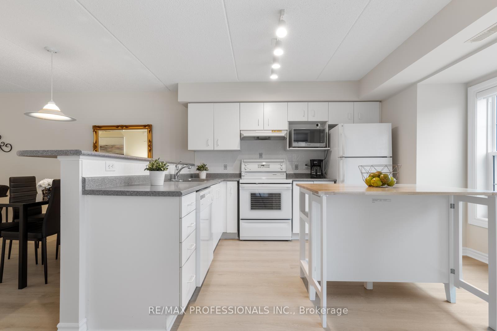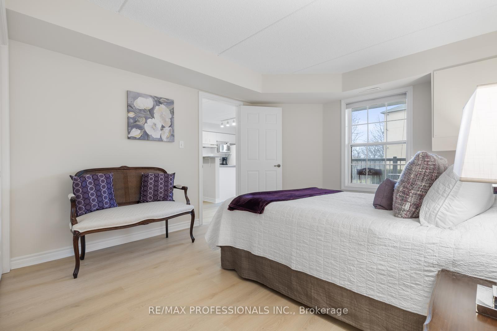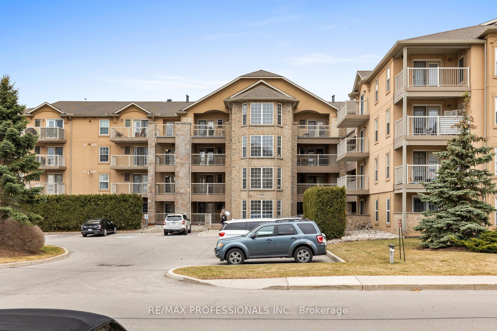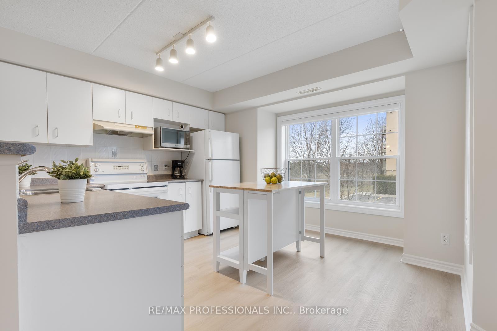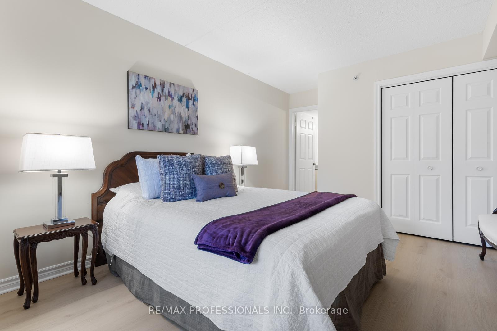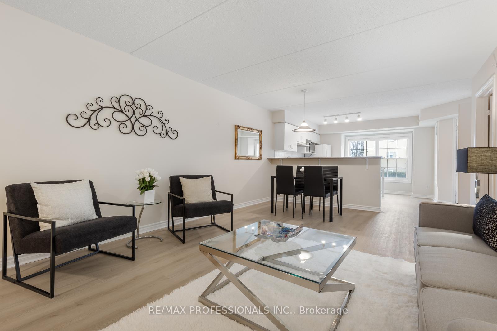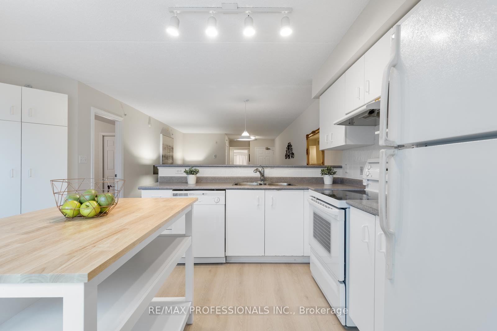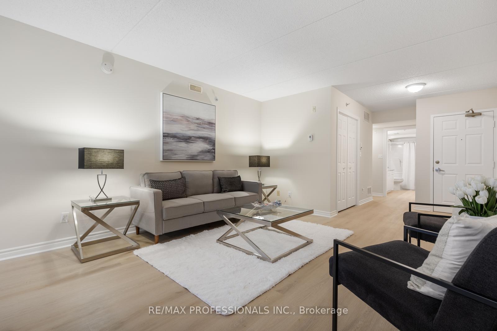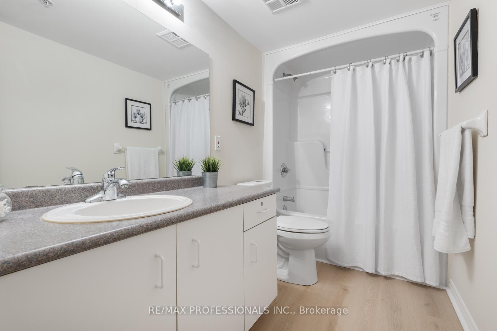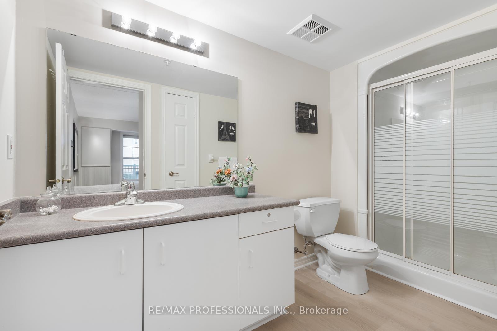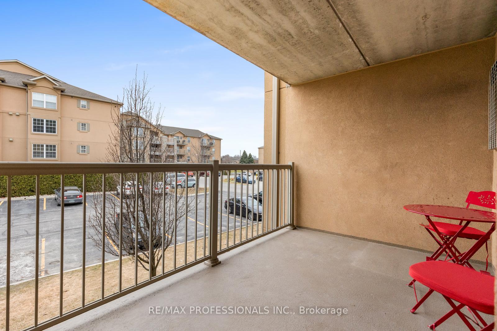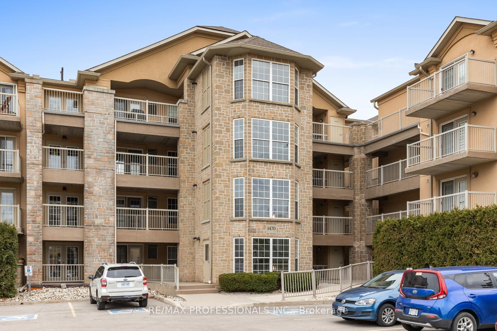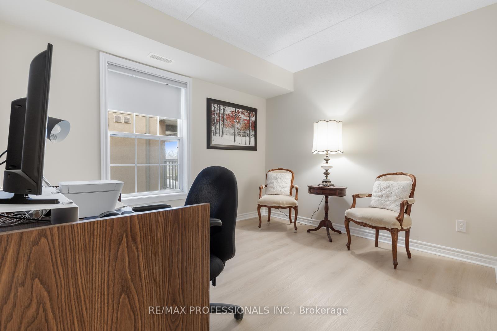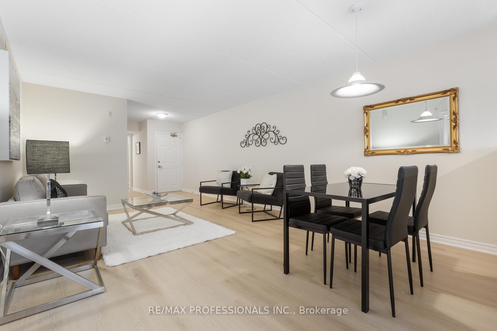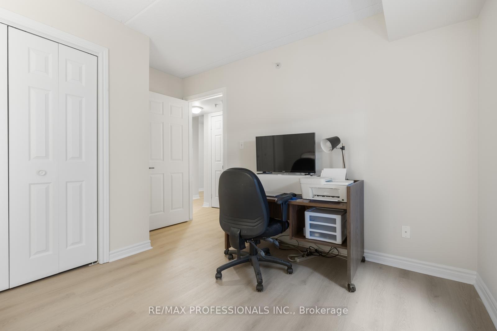$675,000
Available - For Sale
Listing ID: W12130932
1470 Bishops Gate , Oakville, L6M 4N2, Halton
| Experience comfort, style, and convenience in this beautifully refreshed 3-bedroom, 2-bath condo located in the highly sought-after Glen Abbey community. Bright and open, this inviting unit features a thoughtfully designed layout with an open concept kitchen, living, and dining area, perfect for both everyday living and entertaining. Enjoy the modern touch of brand new vinyl flooring throughout, paired with fresh paint on all walls, trim, and doors. The generously sized primary bedroom includes a private 3-piece ensuite, while two additional bedrooms offer flexibility for family, guests, or a dedicated home office. Step outside to your private balcony, ideal for morning coffee, evening relaxation, or firing up the BBQ and enjoying dinner outdoors. The convenience of in-suite laundry enhances daily living, while a storage locker and one designated parking spot provide practical extras. This well-maintained building boasts some of the lowest maintenance fees in the complex and includes access to a residents-only clubhouse featuring a gym, sauna and party room. Additional amenities include visitor parking, a meeting room and car wash bay. Extra parking is available to rent. |
| Price | $675,000 |
| Taxes: | $2840.03 |
| Occupancy: | Vacant |
| Address: | 1470 Bishops Gate , Oakville, L6M 4N2, Halton |
| Postal Code: | L6M 4N2 |
| Province/State: | Halton |
| Directions/Cross Streets: | Bishops Gate/Pilgrims Way |
| Level/Floor | Room | Length(ft) | Width(ft) | Descriptions | |
| Room 1 | Flat | Foyer | 7.54 | 6.43 | Vinyl Floor |
| Room 2 | Flat | Living Ro | 12.99 | 19.16 | Vinyl Floor, Combined w/Dining |
| Room 3 | Flat | Dining Ro | 12.99 | 19.16 | Vinyl Floor, Combined w/Living |
| Room 4 | Flat | Kitchen | 14.24 | 12.66 | Vinyl Floor |
| Room 5 | Flat | Primary B | 11.91 | 13.87 | Vinyl Floor, Closet, Window |
| Room 6 | Flat | Bathroom | 11.91 | 5.54 | 4 Pc Bath |
| Room 7 | Flat | Bedroom 2 | 12.4 | 12.4 | Vinyl Floor, Closet, Window |
| Room 8 | Flat | Bedroom 3 | 9.64 | 10.92 | Vinyl Floor, Closet, Window |
| Room 9 | Flat | Bathroom | 5.28 | 10.92 | 4 Pc Bath |
| Washroom Type | No. of Pieces | Level |
| Washroom Type 1 | 4 | Flat |
| Washroom Type 2 | 4 | Flat |
| Washroom Type 3 | 0 | |
| Washroom Type 4 | 0 | |
| Washroom Type 5 | 0 |
| Total Area: | 0.00 |
| Sprinklers: | Secu |
| Washrooms: | 2 |
| Heat Type: | Forced Air |
| Central Air Conditioning: | Central Air |
$
%
Years
This calculator is for demonstration purposes only. Always consult a professional
financial advisor before making personal financial decisions.
| Although the information displayed is believed to be accurate, no warranties or representations are made of any kind. |
| RE/MAX PROFESSIONALS INC. |
|
|

Aloysius Okafor
Sales Representative
Dir:
647-890-0712
Bus:
905-799-7000
Fax:
905-799-7001
| Virtual Tour | Book Showing | Email a Friend |
Jump To:
At a Glance:
| Type: | Com - Condo Apartment |
| Area: | Halton |
| Municipality: | Oakville |
| Neighbourhood: | 1007 - GA Glen Abbey |
| Style: | Apartment |
| Tax: | $2,840.03 |
| Maintenance Fee: | $808.16 |
| Beds: | 3 |
| Baths: | 2 |
| Fireplace: | N |
Locatin Map:
Payment Calculator:

