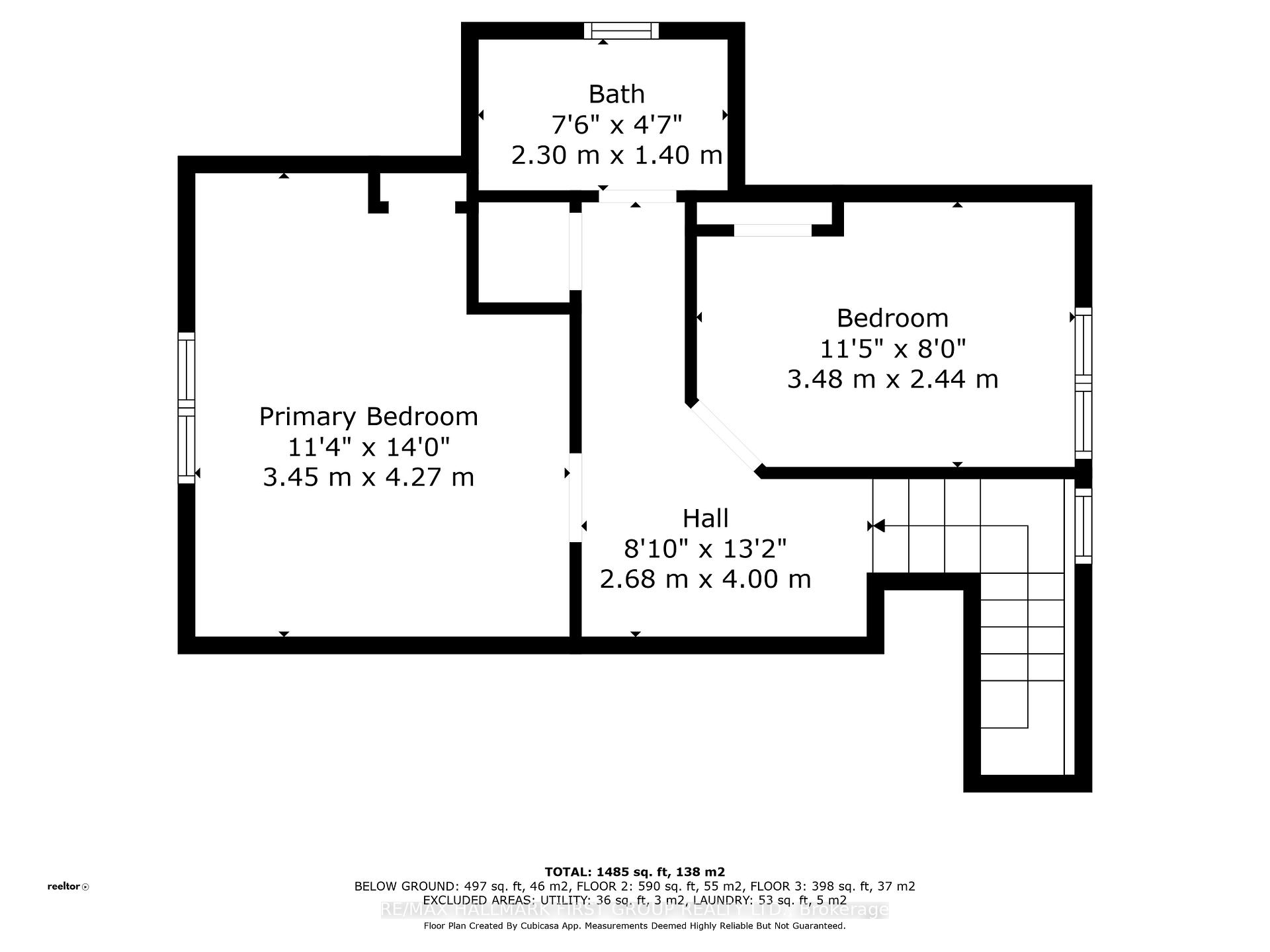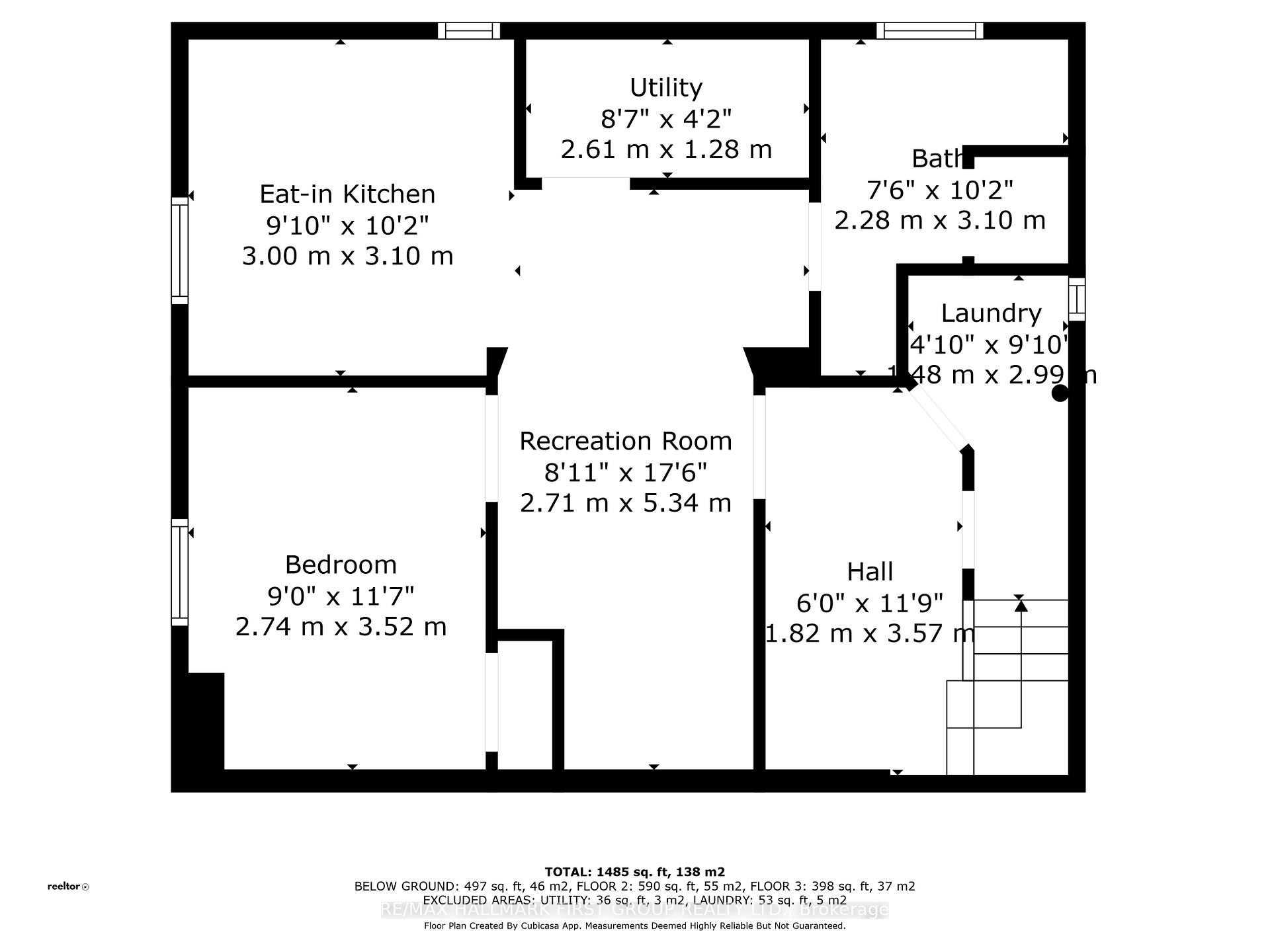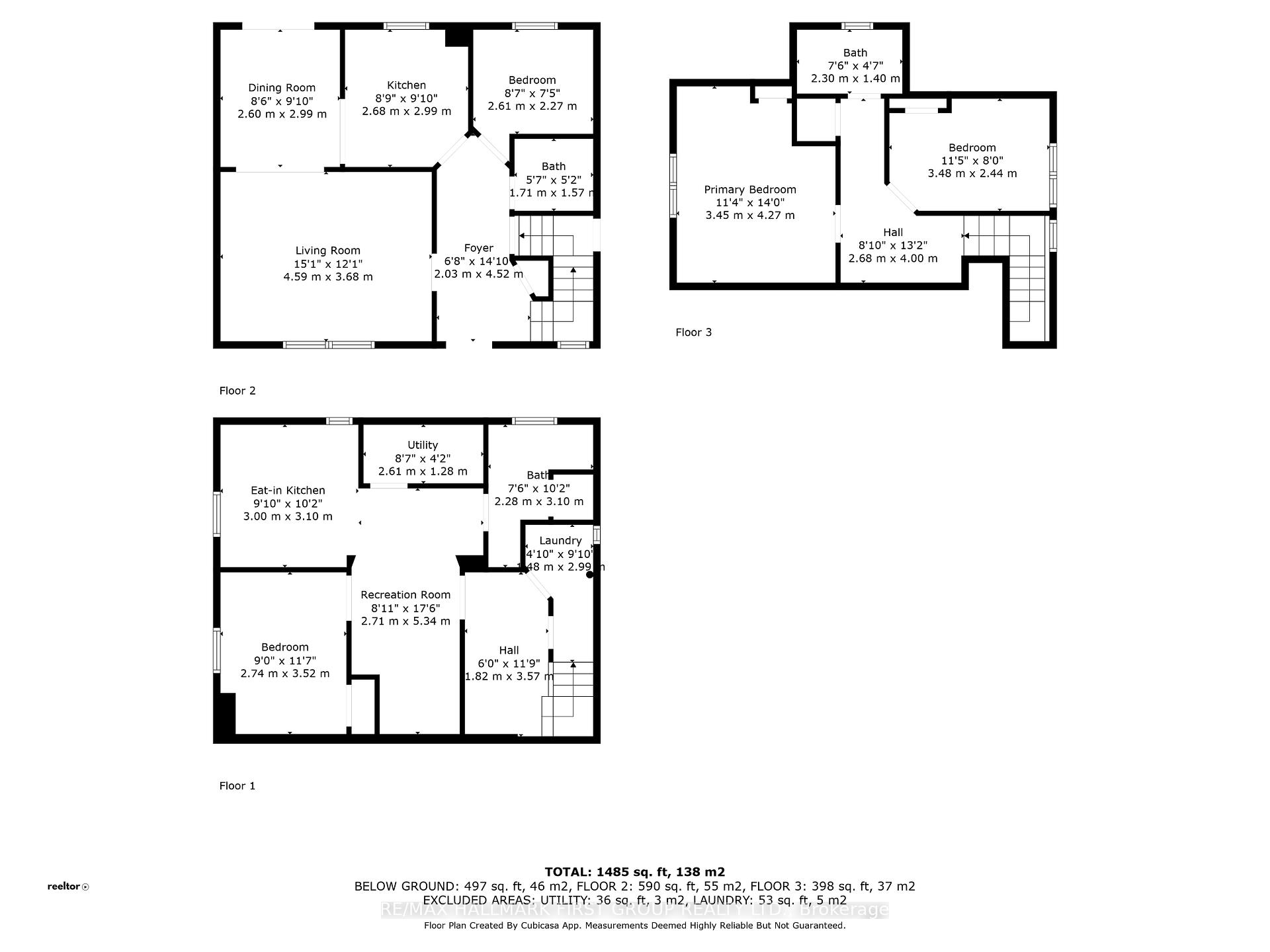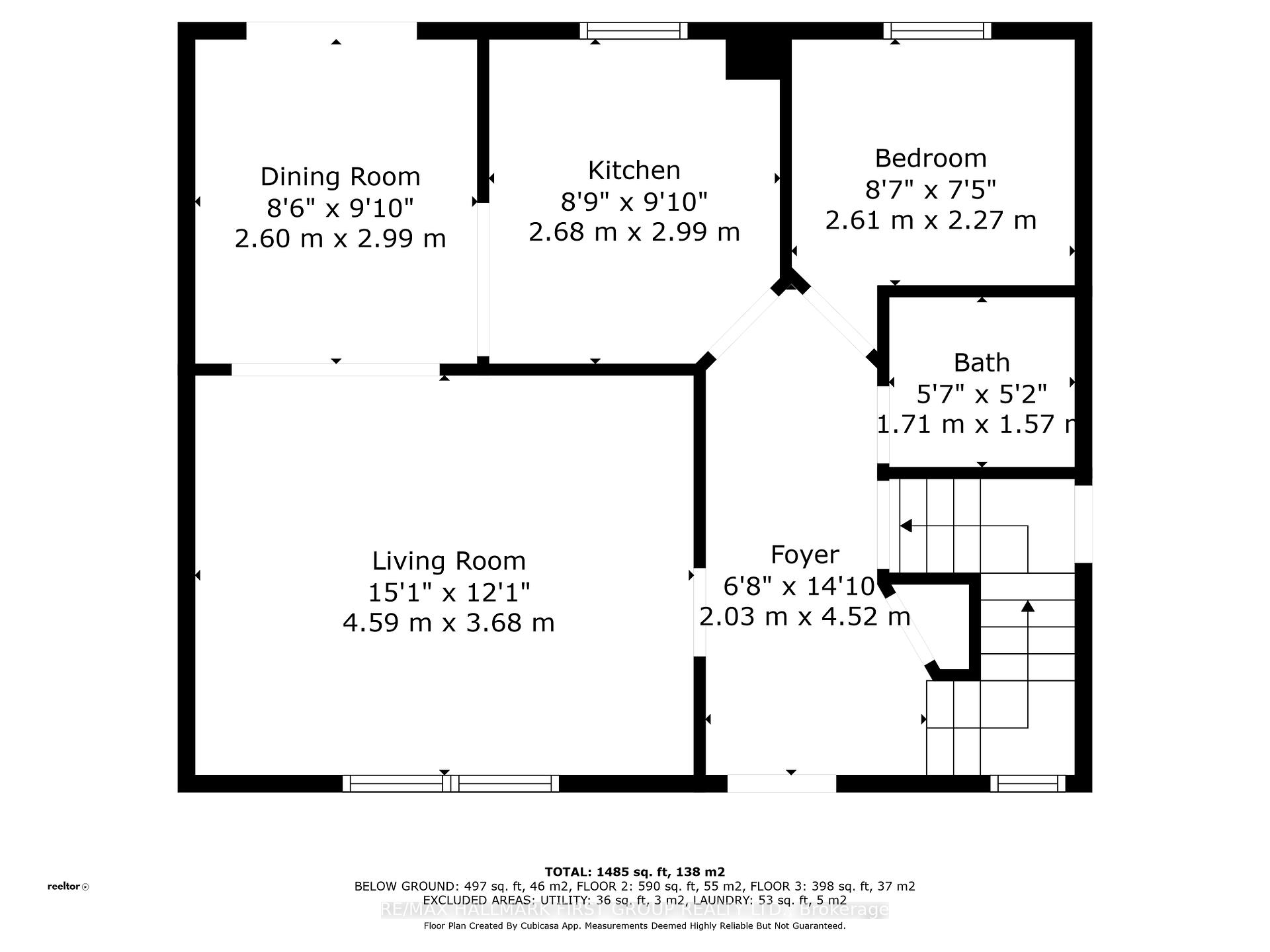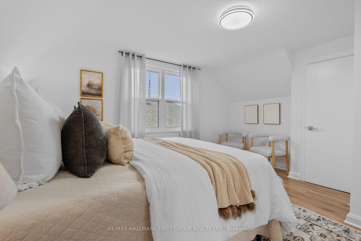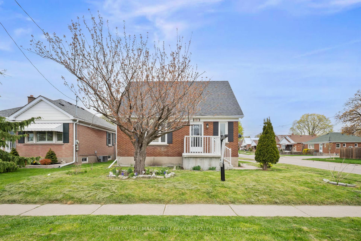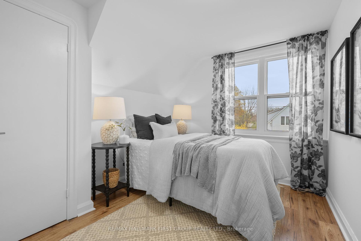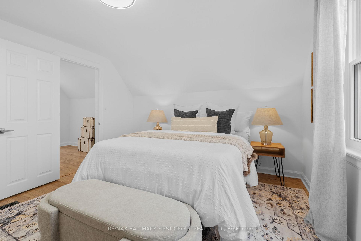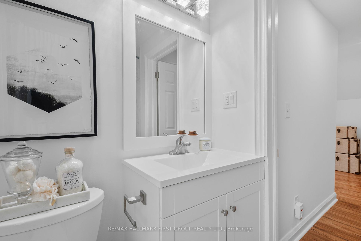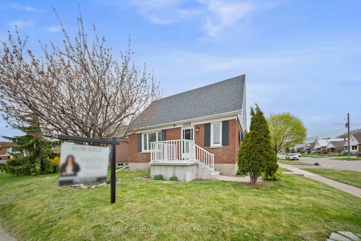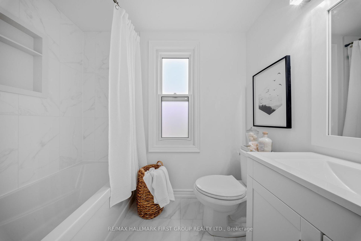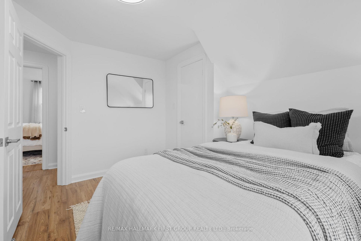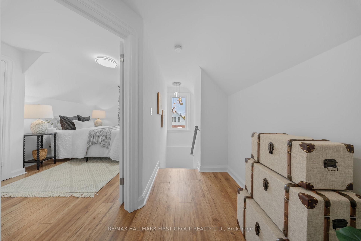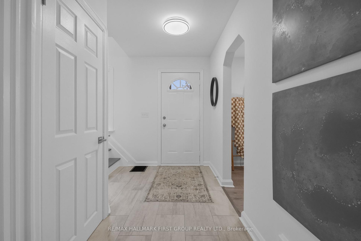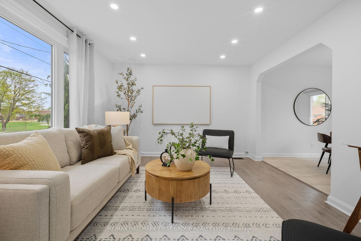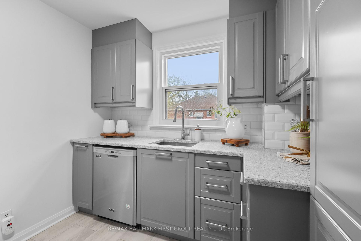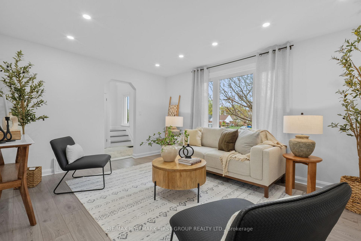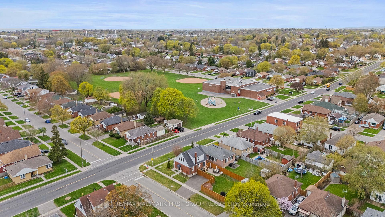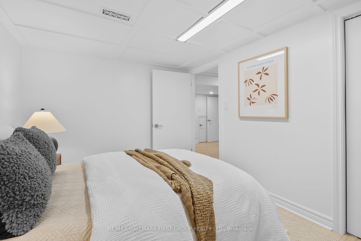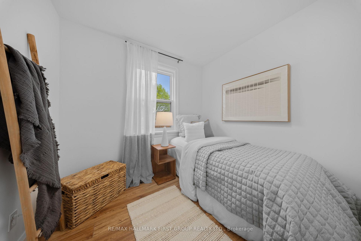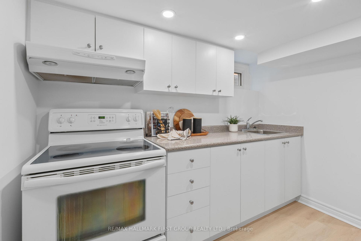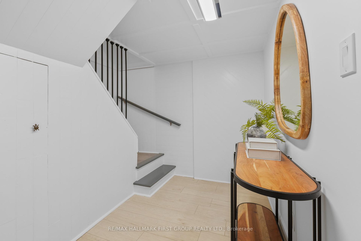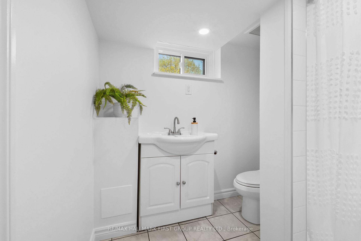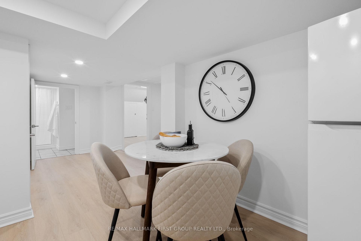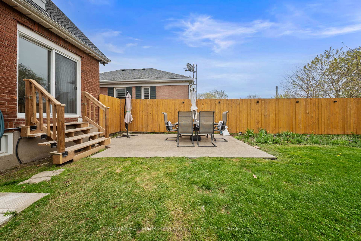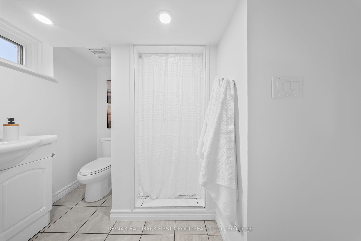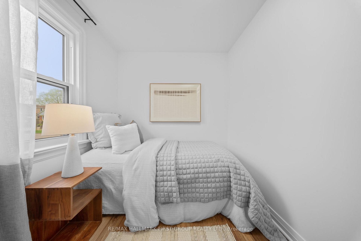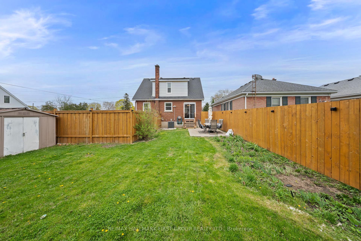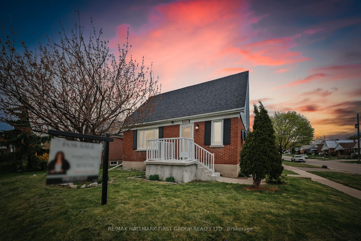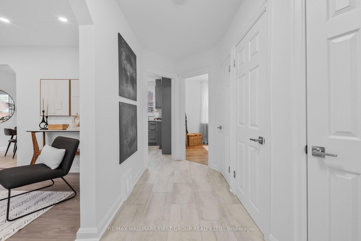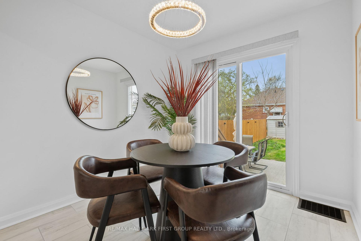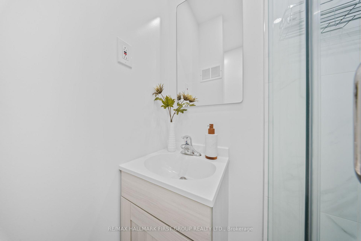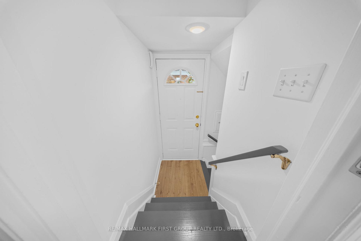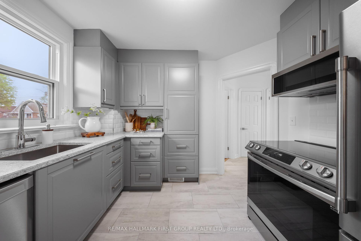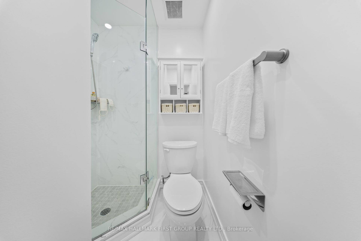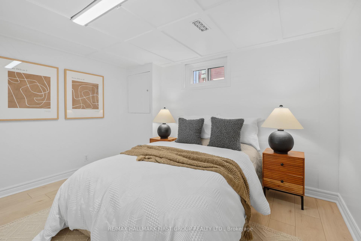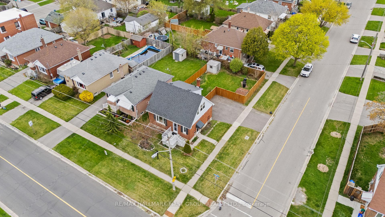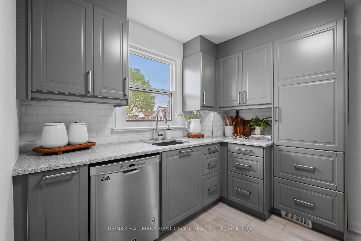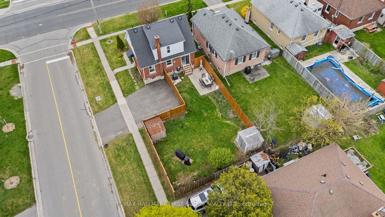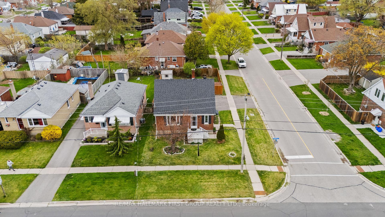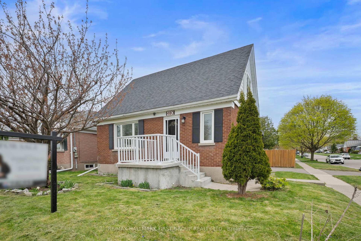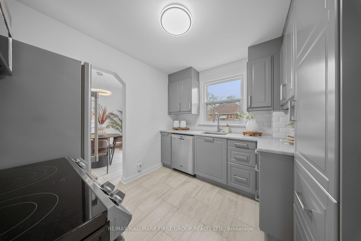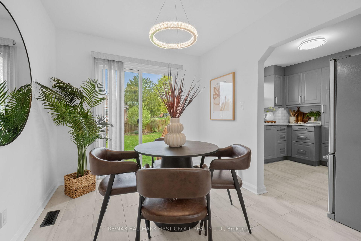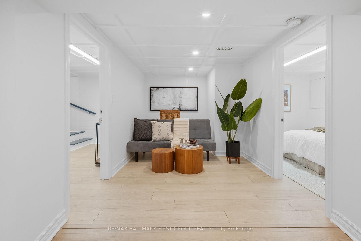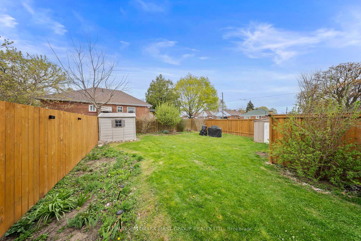$699,000
Available - For Sale
Listing ID: E12130265
480 Eulalie Aven , Oshawa, L1H 2C7, Durham
| House Hackers- This Ones for You! Beautifully maintained and full of natural light, this 3+1 bedroom, 3 full bathroom home is the perfect blend of comfort, style, and income potential.The updated kitchen and bathrooms feature sleek quartz countertops, offering both elegance and function throughout. With thoughtful upgrades and a sun-filled layout, this home has been lovingly cared for and is truly move-in ready.The fully finished basement includes its own separate entrance, full kitchen, bedroom, and bathroom ideal for extended family, guests, or helping to offset your mortgage. Enjoy a large family-sized backyard perfect for entertaining, parking for up to 4 cars, and an unbeatable location. You're just minutes from Highway 401 and within walking distance to schools, parks, and everyday amenities. Whether you're a first-time buyer, investor, or multi-generational family, this is an opportunity you don't want to miss! |
| Price | $699,000 |
| Taxes: | $4238.00 |
| Occupancy: | Vacant |
| Address: | 480 Eulalie Aven , Oshawa, L1H 2C7, Durham |
| Directions/Cross Streets: | Wilson Rd & Eulalie Ave |
| Rooms: | 7 |
| Rooms +: | 3 |
| Bedrooms: | 3 |
| Bedrooms +: | 1 |
| Family Room: | F |
| Basement: | Separate Ent, Apartment |
| Level/Floor | Room | Length(ft) | Width(ft) | Descriptions | |
| Room 1 | Main | Living Ro | 15.06 | 12.07 | Laminate, Pot Lights, Large Window |
| Room 2 | Main | Dining Ro | 8.53 | 9.81 | Walk-Out, Open Concept, Ceramic Floor |
| Room 3 | Main | Kitchen | 8.79 | 9.81 | Stainless Steel Appl, Quartz Counter, Ceramic Floor |
| Room 4 | Upper | Primary B | 11.32 | 14.01 | Laminate, Walk-In Closet(s), Large Window |
| Room 5 | Upper | Bedroom 2 | 11.41 | 8 | Laminate, Walk-In Closet(s), Large Window |
| Room 6 | Main | Bedroom 3 | 8.56 | 7.45 | Laminate, Large Window |
| Room 7 | Basement | Living Ro | 8.89 | 17.52 | Laminate, Open Concept, Pot Lights |
| Room 8 | Basement | Kitchen | 9.84 | 10.17 | Eat-in Kitchen, Modern Kitchen, Window |
| Room 9 | Basement | Bedroom 4 | 8.99 | 11.55 | Laminate, Large Closet, Window |
| Washroom Type | No. of Pieces | Level |
| Washroom Type 1 | 3 | Main |
| Washroom Type 2 | 4 | Second |
| Washroom Type 3 | 3 | Basement |
| Washroom Type 4 | 0 | |
| Washroom Type 5 | 0 | |
| Washroom Type 6 | 3 | Main |
| Washroom Type 7 | 4 | Second |
| Washroom Type 8 | 3 | Basement |
| Washroom Type 9 | 0 | |
| Washroom Type 10 | 0 |
| Total Area: | 0.00 |
| Property Type: | Detached |
| Style: | 1 1/2 Storey |
| Exterior: | Brick, Aluminum Siding |
| Garage Type: | None |
| Drive Parking Spaces: | 4 |
| Pool: | None |
| Other Structures: | Garden Shed, F |
| Approximatly Square Footage: | 1100-1500 |
| Property Features: | Park, Place Of Worship |
| CAC Included: | N |
| Water Included: | N |
| Cabel TV Included: | N |
| Common Elements Included: | N |
| Heat Included: | N |
| Parking Included: | N |
| Condo Tax Included: | N |
| Building Insurance Included: | N |
| Fireplace/Stove: | N |
| Heat Type: | Forced Air |
| Central Air Conditioning: | Central Air |
| Central Vac: | N |
| Laundry Level: | Syste |
| Ensuite Laundry: | F |
| Sewers: | Sewer |
| Utilities-Cable: | A |
| Utilities-Hydro: | Y |
$
%
Years
This calculator is for demonstration purposes only. Always consult a professional
financial advisor before making personal financial decisions.
| Although the information displayed is believed to be accurate, no warranties or representations are made of any kind. |
| RE/MAX HALLMARK FIRST GROUP REALTY LTD. |
|
|

Aloysius Okafor
Sales Representative
Dir:
647-890-0712
Bus:
905-799-7000
Fax:
905-799-7001
| Virtual Tour | Book Showing | Email a Friend |
Jump To:
At a Glance:
| Type: | Freehold - Detached |
| Area: | Durham |
| Municipality: | Oshawa |
| Neighbourhood: | Central |
| Style: | 1 1/2 Storey |
| Tax: | $4,238 |
| Beds: | 3+1 |
| Baths: | 3 |
| Fireplace: | N |
| Pool: | None |
Locatin Map:
Payment Calculator:

