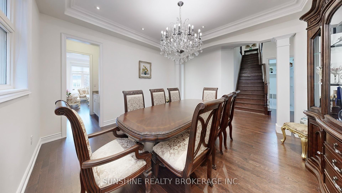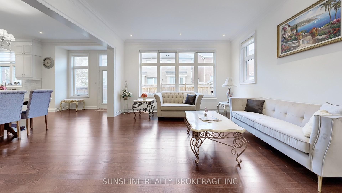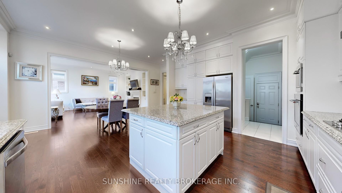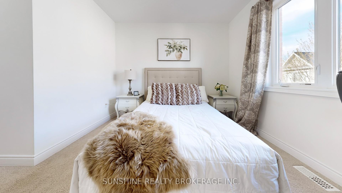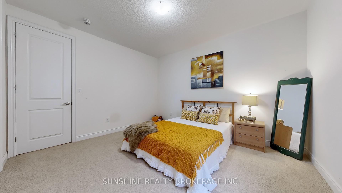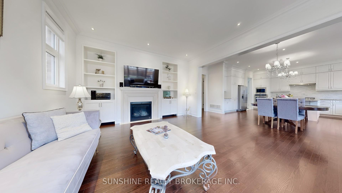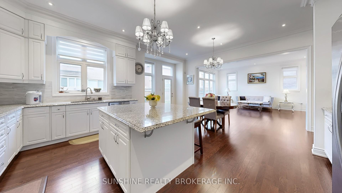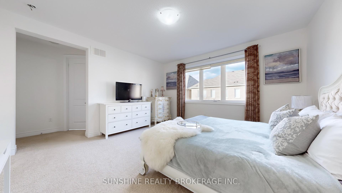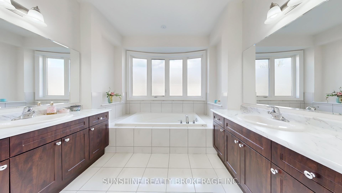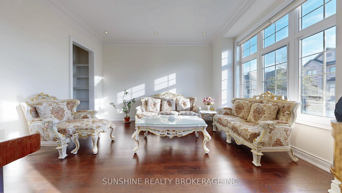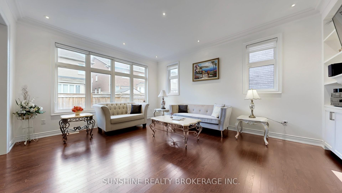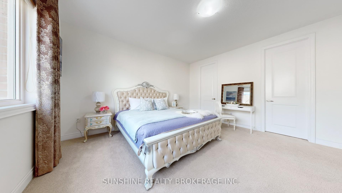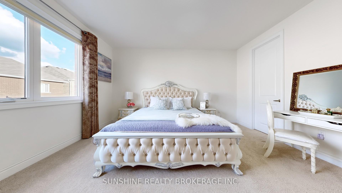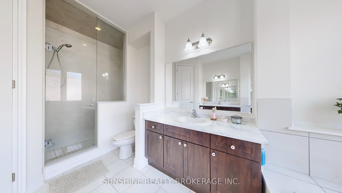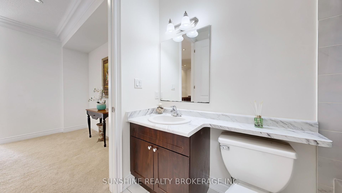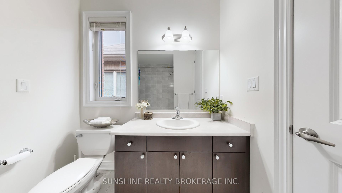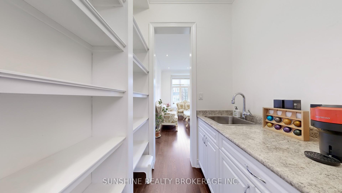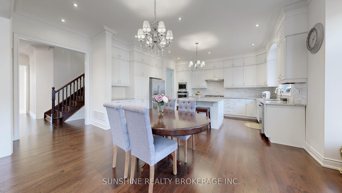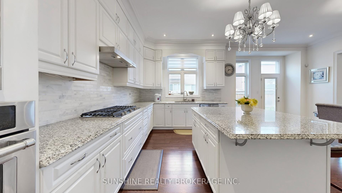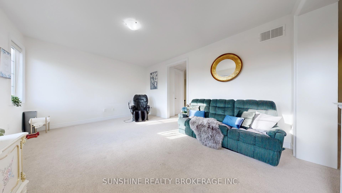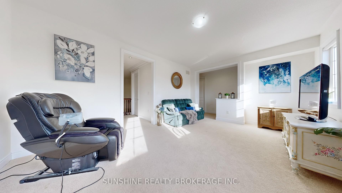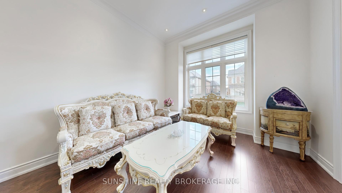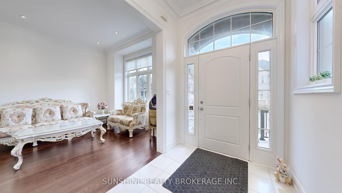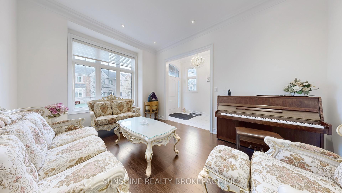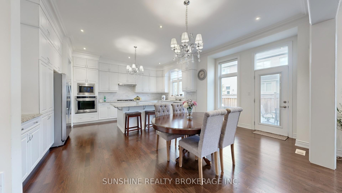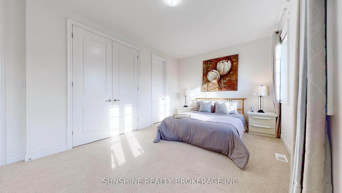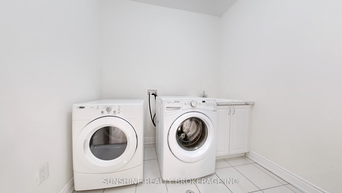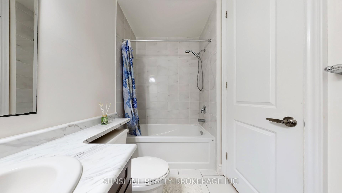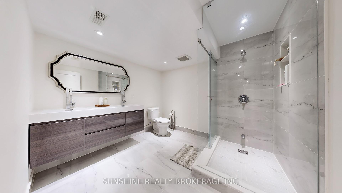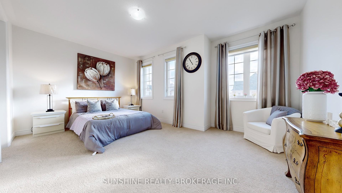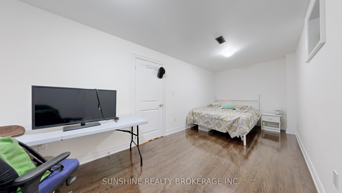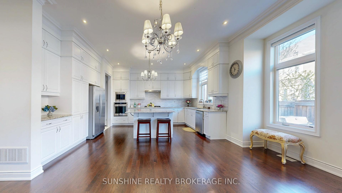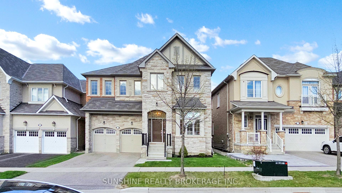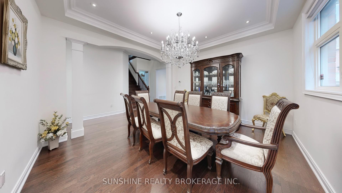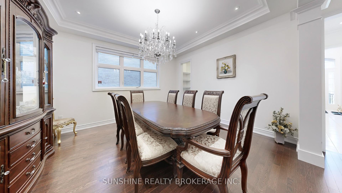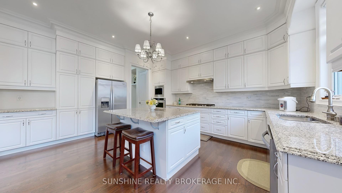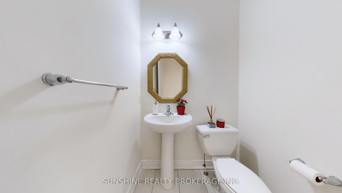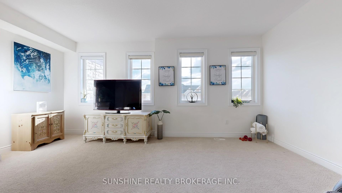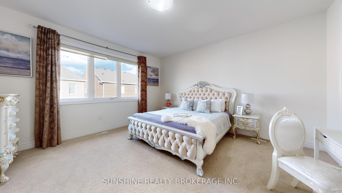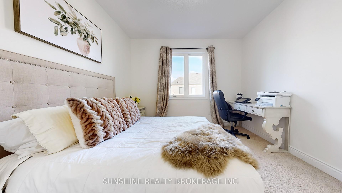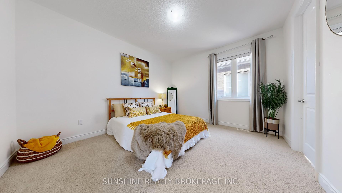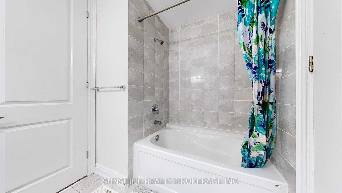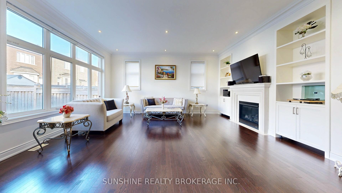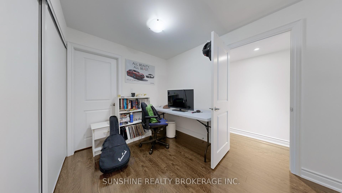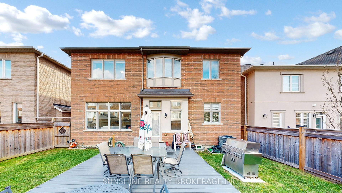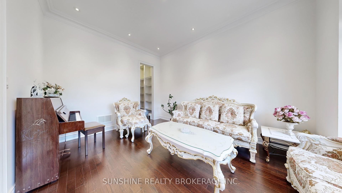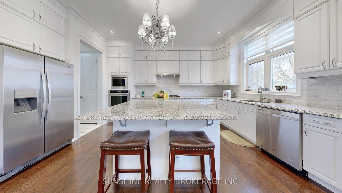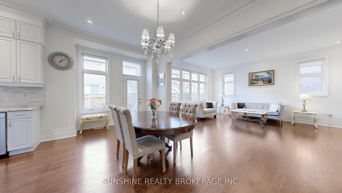$1,999,000
Available - For Sale
Listing ID: N12130924
110 Novan Cres , Aurora, L4G 0X7, York
| Formal Executive Home In The Most Sought After Area! Rare Over 3800 S.F with 45 feet wide Lot. Large 4-Bedrooms Home With more than $200k Upgrades (The Family Room on 2nd Floor can be easily change to the 5th Bedroom. 10' Ceiling On Main Floor, 9' Ceiling On 2nd Floor, Over 8' Ceiling in Basement. It features a gourmet kitchen, granite counter top, large breakfast island, many lights, EV charger in Garage, etc. Mins To All Shopping (Home Depot, Walmart, Longo's, Chinese T&T), Golf Clubs, Parks. Go Station, Hwy404. Prestigious Schools. Please do not miss this rare opportunity to start settling down your dream home! |
| Price | $1,999,000 |
| Taxes: | $4385.26 |
| Occupancy: | Owner |
| Address: | 110 Novan Cres , Aurora, L4G 0X7, York |
| Directions/Cross Streets: | Bayview Ave & St. John's Sideroad |
| Rooms: | 11 |
| Rooms +: | 1 |
| Bedrooms: | 4 |
| Bedrooms +: | 0 |
| Family Room: | T |
| Basement: | Partially Fi |
| Level/Floor | Room | Length(ft) | Width(ft) | Descriptions | |
| Room 1 | Main | Living Ro | 10.99 | 13.84 | Hardwood Floor, California Shutters, Picture Window |
| Room 2 | Main | Dining Ro | 13.32 | 14.99 | Hardwood Floor, California Shutters, Large Window |
| Room 3 | Main | Great Roo | 14.99 | 18.01 | Hardwood Floor, California Shutters, Picture Window |
| Room 4 | Main | Breakfast | 11.32 | 13.68 | Hardwood Floor, Combined w/Kitchen, Open Concept |
| Room 5 | Main | Kitchen | 10 | 15.48 | Hardwood Floor, Modern Kitchen, Centre Island |
| Room 6 | Second | Primary B | 14.99 | 15.32 | Broadloom, Walk-In Closet(s), 5 Pc Ensuite |
| Room 7 | Second | Bedroom 2 | 10.99 | 10.99 | Broadloom, Picture Window, 4 Pc Ensuite |
| Room 8 | Second | Bedroom 3 | 17.65 | 10.99 | Broadloom, Picture Window, 4 Pc Ensuite |
| Room 9 | Second | Bedroom 4 | 13.68 | 12 | Broadloom, Large Window, 4 Pc Ensuite |
| Room 10 | Second | Family Ro | 17.65 | 13.48 | Broadloom, Picture Window, Separate Room |
| Room 11 | Second | Laundry | 8 | 7.74 | Tile Floor, Laundry Sink |
| Room 12 | Basement | Bedroom | 19.58 | 7.74 | Laminate, Closet |
| Room 13 | Basement | Bathroom | 8.59 | 9.18 | Tile Floor, 4 Pc Bath |
| Washroom Type | No. of Pieces | Level |
| Washroom Type 1 | 5 | Second |
| Washroom Type 2 | 4 | Second |
| Washroom Type 3 | 2 | Main |
| Washroom Type 4 | 3 | Basement |
| Washroom Type 5 | 0 |
| Total Area: | 0.00 |
| Approximatly Age: | 6-15 |
| Property Type: | Detached |
| Style: | 2-Storey |
| Exterior: | Stone, Brick Veneer |
| Garage Type: | Attached |
| (Parking/)Drive: | Available, |
| Drive Parking Spaces: | 3 |
| Park #1 | |
| Parking Type: | Available, |
| Park #2 | |
| Parking Type: | Available |
| Park #3 | |
| Parking Type: | Private Do |
| Pool: | None |
| Approximatly Age: | 6-15 |
| Approximatly Square Footage: | 3500-5000 |
| Property Features: | School, Electric Car Charg |
| CAC Included: | N |
| Water Included: | N |
| Cabel TV Included: | N |
| Common Elements Included: | N |
| Heat Included: | N |
| Parking Included: | N |
| Condo Tax Included: | N |
| Building Insurance Included: | N |
| Fireplace/Stove: | Y |
| Heat Type: | Forced Air |
| Central Air Conditioning: | Central Air |
| Central Vac: | N |
| Laundry Level: | Syste |
| Ensuite Laundry: | F |
| Elevator Lift: | False |
| Sewers: | Sewer |
$
%
Years
This calculator is for demonstration purposes only. Always consult a professional
financial advisor before making personal financial decisions.
| Although the information displayed is believed to be accurate, no warranties or representations are made of any kind. |
| SUNSHINE REALTY BROKERAGE INC. |
|
|

Aloysius Okafor
Sales Representative
Dir:
647-890-0712
Bus:
905-799-7000
Fax:
905-799-7001
| Virtual Tour | Book Showing | Email a Friend |
Jump To:
At a Glance:
| Type: | Freehold - Detached |
| Area: | York |
| Municipality: | Aurora |
| Neighbourhood: | Rural Aurora |
| Style: | 2-Storey |
| Approximate Age: | 6-15 |
| Tax: | $4,385.26 |
| Beds: | 4 |
| Baths: | 5 |
| Fireplace: | Y |
| Pool: | None |
Locatin Map:
Payment Calculator:

