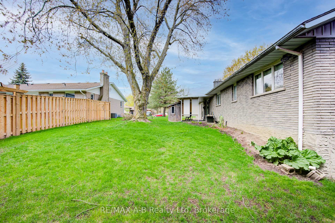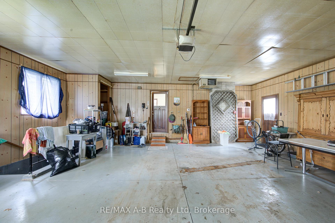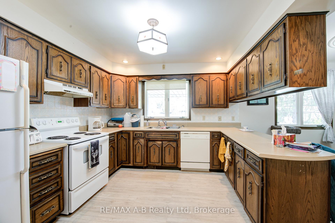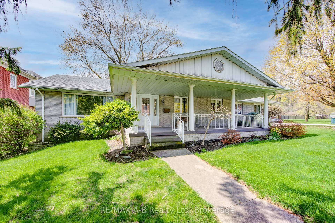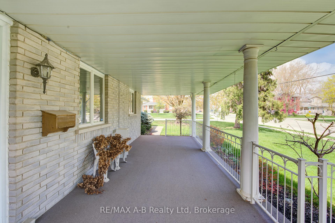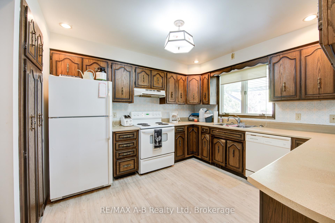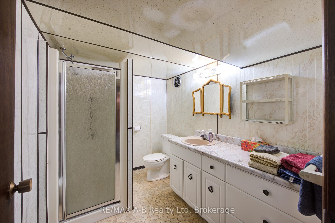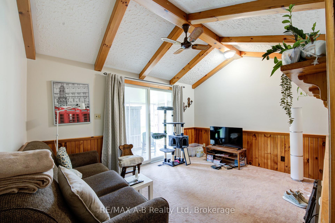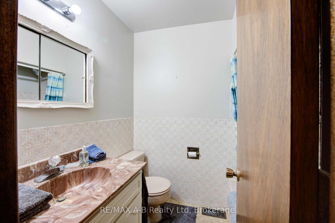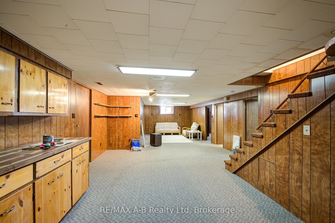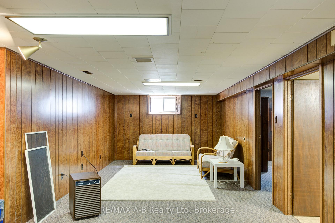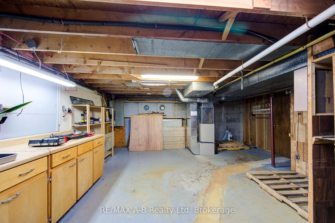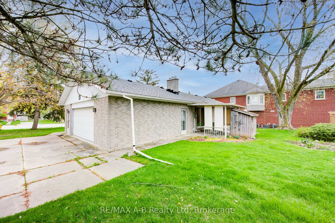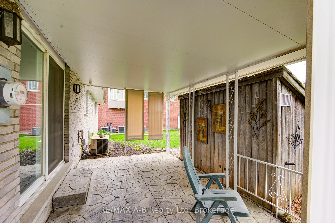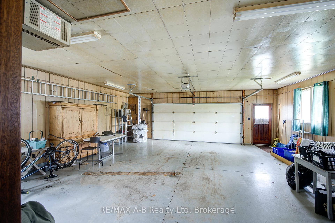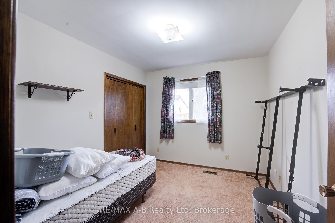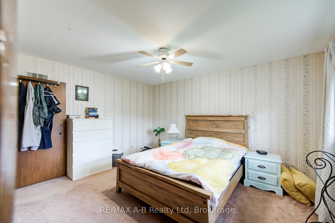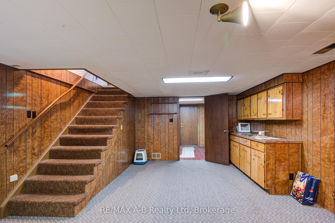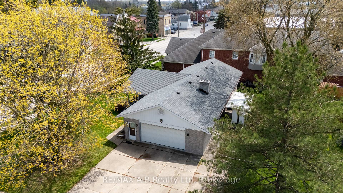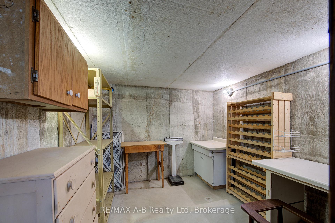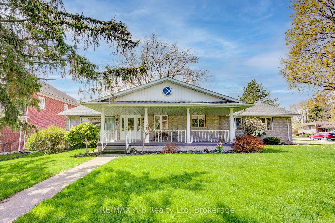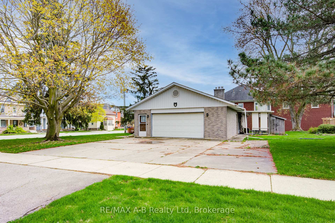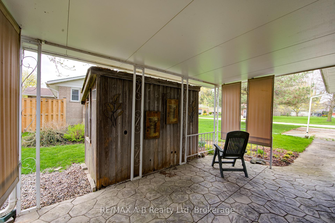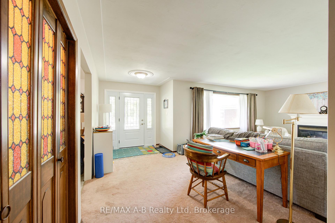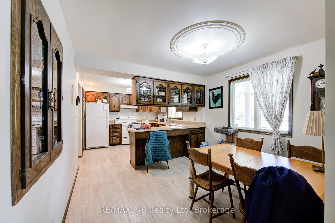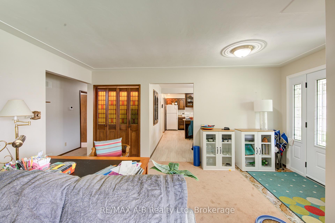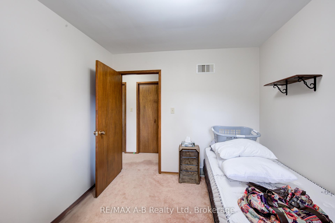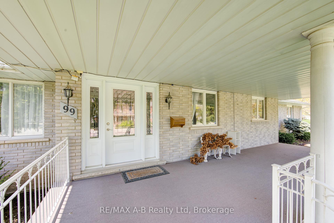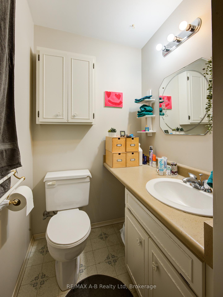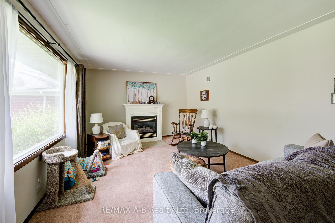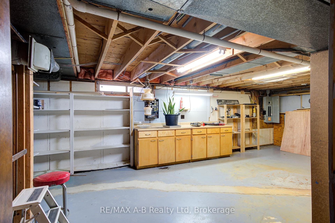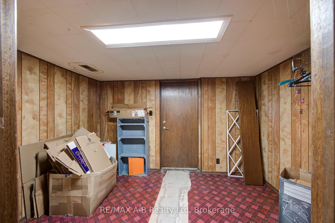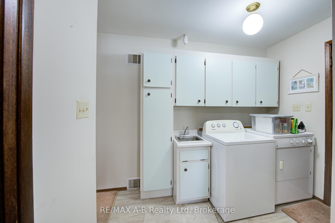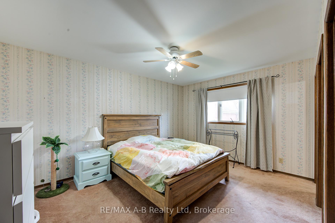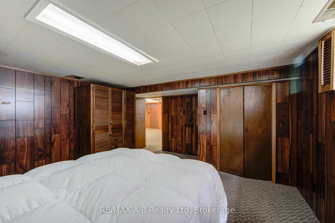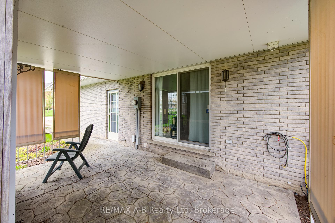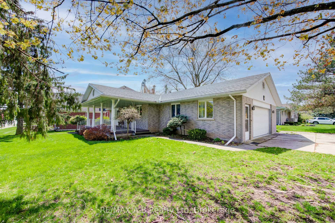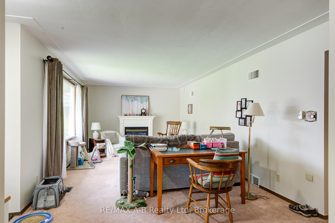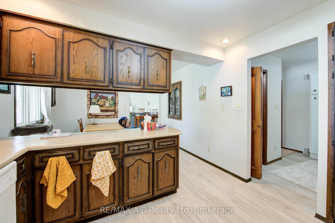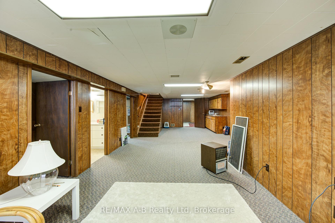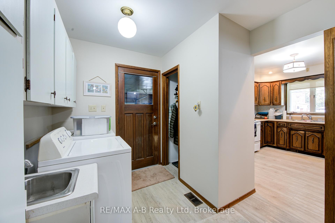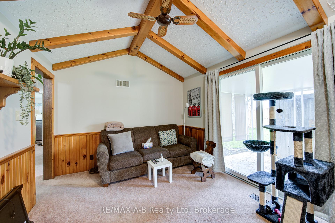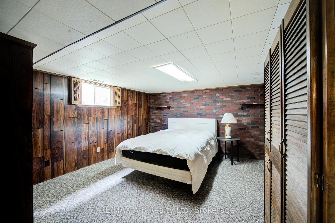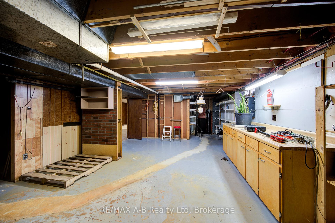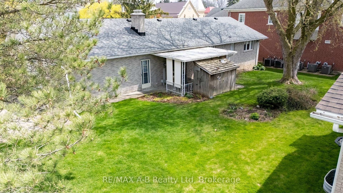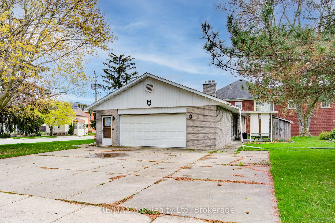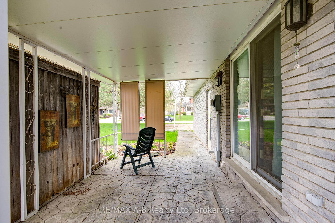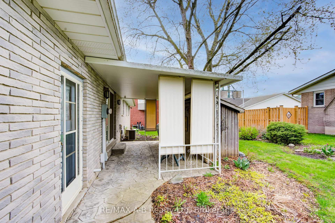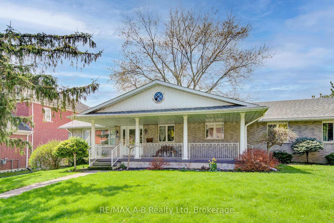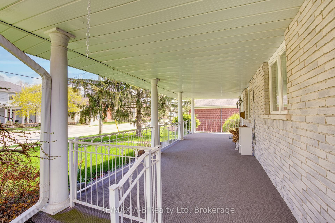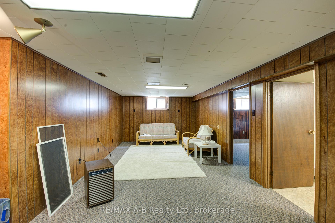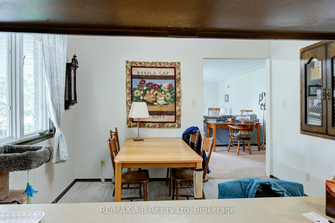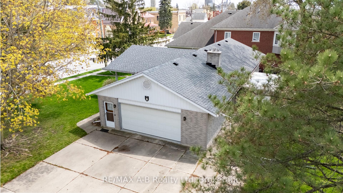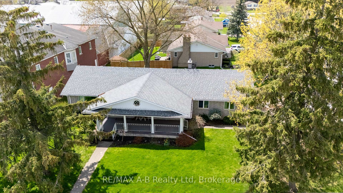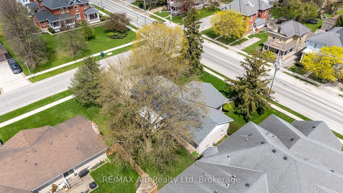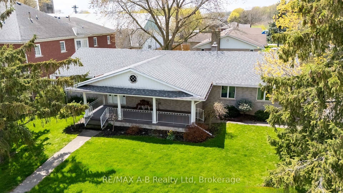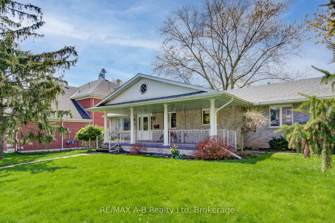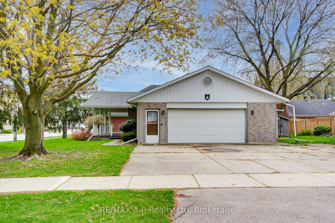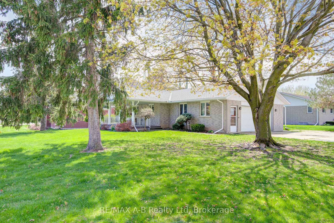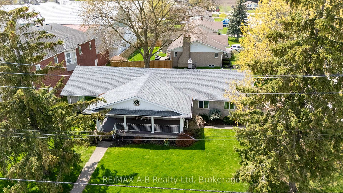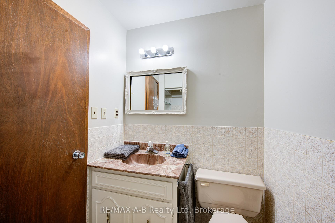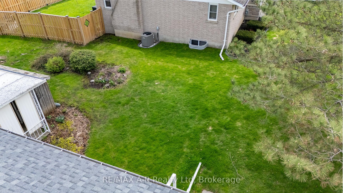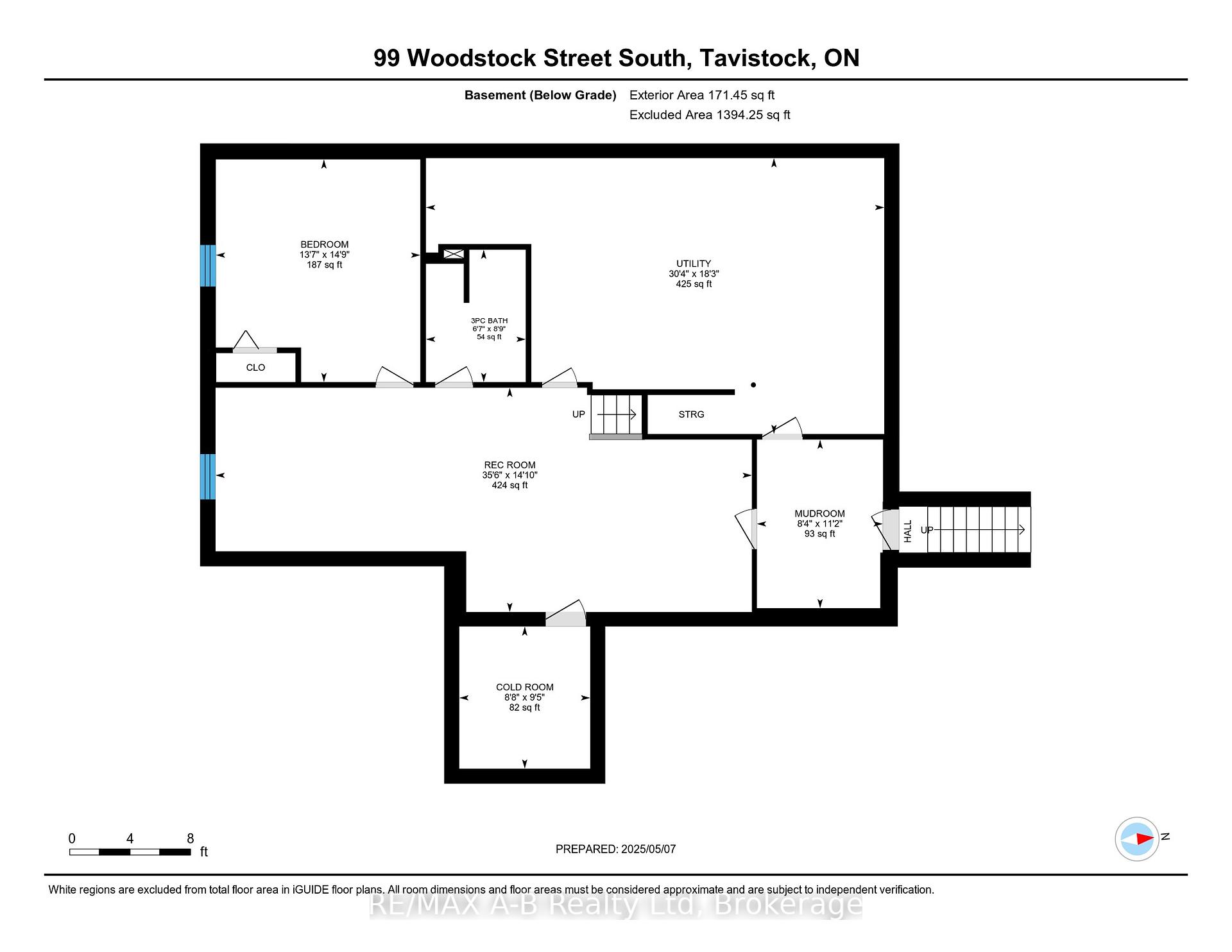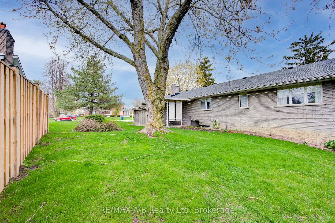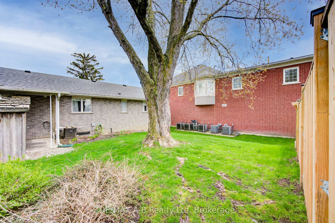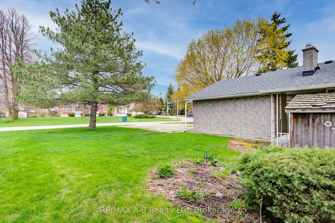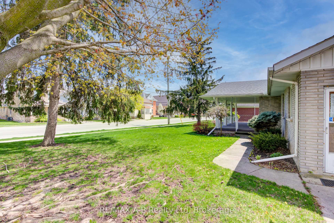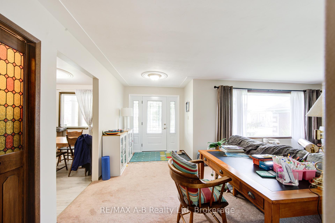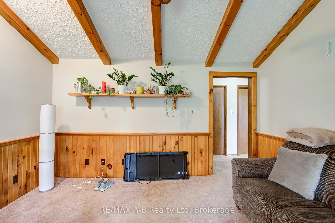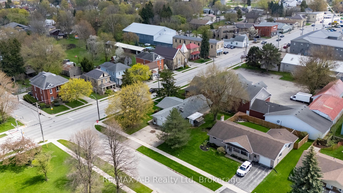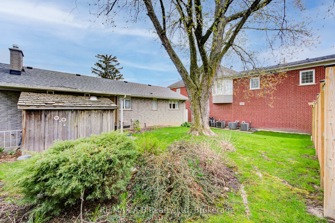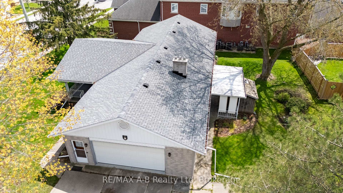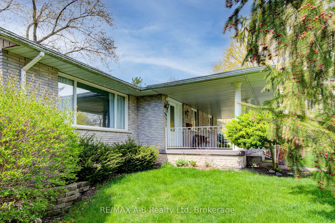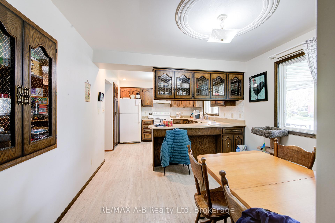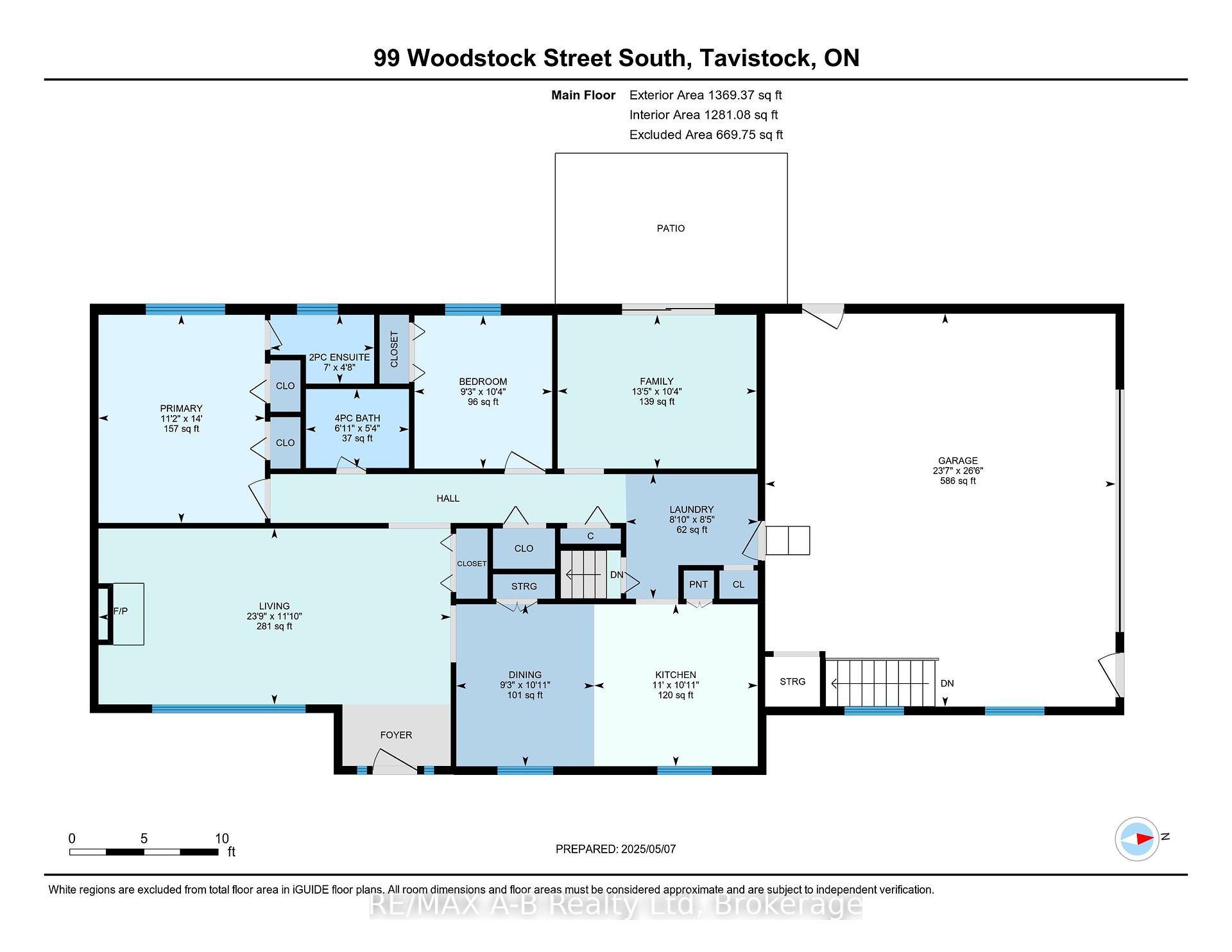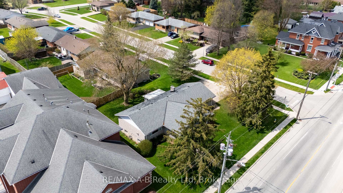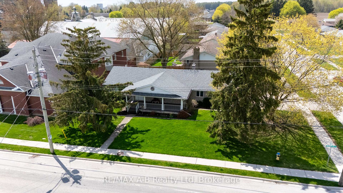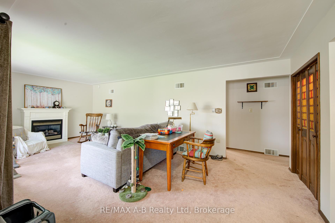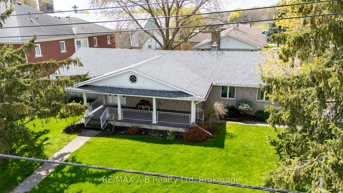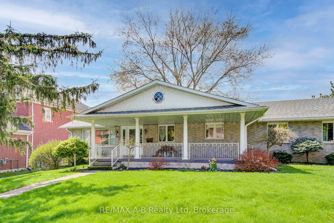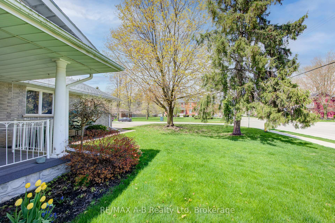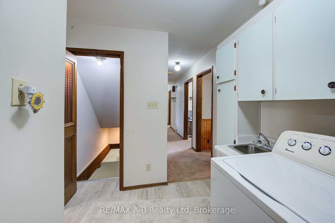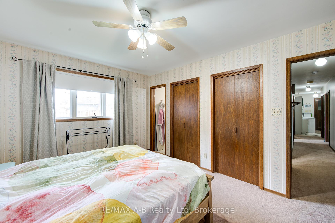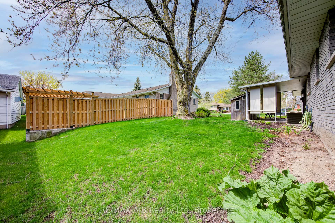$699,900
Available - For Sale
Listing ID: X12130918
99 Woodstock Stre North , East Zorra-Tavistock, N0B 2R0, Oxford
| Attention large families, contractors, investors, or anyone looking for a home with everything on one level. This home is the perfect home for a family that is looking for a house to make a granny suite or a separate apartment. This spacious bungalows offers on the main floor 2 or 3 bedrooms, a spacious eat in kitchen, main floor laundry, and a large living room with a gas fireplace. The lower level offers a large family room, 4th bedroom, 3 pc bath and plenty of extra storage space and a basement walk up to an attached double car garage. Enjoy sitting on your front porch having your morning coffee, this home offers so much, and is located with in walking distance to the local public school, park and shopping. |
| Price | $699,900 |
| Taxes: | $3701.00 |
| Assessment Year: | 2024 |
| Occupancy: | Tenant |
| Address: | 99 Woodstock Stre North , East Zorra-Tavistock, N0B 2R0, Oxford |
| Directions/Cross Streets: | Hope Street |
| Rooms: | 15 |
| Bedrooms: | 2 |
| Bedrooms +: | 1 |
| Family Room: | T |
| Basement: | Walk-Up, Partially Fi |
| Level/Floor | Room | Length(ft) | Width(ft) | Descriptions | |
| Room 1 | Main | Dining Ro | 10.92 | 9.28 | |
| Room 2 | Main | Living Ro | 11.84 | 23.71 | |
| Room 3 | Main | Kitchen | 10.92 | 11.02 | |
| Room 4 | Main | Family Ro | 10.36 | 13.38 | |
| Room 5 | Main | Primary B | 14.01 | 11.22 | |
| Room 6 | Main | Bathroom | 4.62 | 6.99 | 2 Pc Ensuite |
| Room 7 | Main | Bedroom | 10.3 | 9.28 | |
| Room 8 | Main | Bathroom | 5.31 | 6.95 | 4 Pc Bath |
| Room 9 | Main | Laundry | 8.4 | 8.86 | |
| Room 10 | Basement | Bedroom | 14.76 | 13.55 | |
| Room 11 | Basement | Recreatio | 14.86 | 35.52 | |
| Room 12 | Basement | Bathroom | 8.76 | 6.59 | 3 Pc Bath |
| Room 13 | Basement | Utility R | 18.27 | 30.34 | |
| Room 14 | Basement | Cold Room | 9.41 | 8.66 | |
| Room 15 | Basement | Mud Room | 11.15 | 8.33 |
| Washroom Type | No. of Pieces | Level |
| Washroom Type 1 | 4 | Main |
| Washroom Type 2 | 2 | Main |
| Washroom Type 3 | 3 | Basement |
| Washroom Type 4 | 0 | |
| Washroom Type 5 | 0 | |
| Washroom Type 6 | 4 | Main |
| Washroom Type 7 | 2 | Main |
| Washroom Type 8 | 3 | Basement |
| Washroom Type 9 | 0 | |
| Washroom Type 10 | 0 |
| Total Area: | 0.00 |
| Approximatly Age: | 31-50 |
| Property Type: | Detached |
| Style: | Bungalow |
| Exterior: | Brick |
| Garage Type: | Attached |
| (Parking/)Drive: | Private Tr |
| Drive Parking Spaces: | 0 |
| Park #1 | |
| Parking Type: | Private Tr |
| Park #2 | |
| Parking Type: | Private Tr |
| Pool: | None |
| Other Structures: | Garden Shed |
| Approximatly Age: | 31-50 |
| Approximatly Square Footage: | 1100-1500 |
| Property Features: | Library, Place Of Worship |
| CAC Included: | N |
| Water Included: | N |
| Cabel TV Included: | N |
| Common Elements Included: | N |
| Heat Included: | N |
| Parking Included: | N |
| Condo Tax Included: | N |
| Building Insurance Included: | N |
| Fireplace/Stove: | Y |
| Heat Type: | Forced Air |
| Central Air Conditioning: | Central Air |
| Central Vac: | N |
| Laundry Level: | Syste |
| Ensuite Laundry: | F |
| Sewers: | Sewer |
$
%
Years
This calculator is for demonstration purposes only. Always consult a professional
financial advisor before making personal financial decisions.
| Although the information displayed is believed to be accurate, no warranties or representations are made of any kind. |
| RE/MAX A-B Realty Ltd |
|
|

Aloysius Okafor
Sales Representative
Dir:
647-890-0712
Bus:
905-799-7000
Fax:
905-799-7001
| Book Showing | Email a Friend |
Jump To:
At a Glance:
| Type: | Freehold - Detached |
| Area: | Oxford |
| Municipality: | East Zorra-Tavistock |
| Neighbourhood: | Tavistock |
| Style: | Bungalow |
| Approximate Age: | 31-50 |
| Tax: | $3,701 |
| Beds: | 2+1 |
| Baths: | 3 |
| Fireplace: | Y |
| Pool: | None |
Locatin Map:
Payment Calculator:

