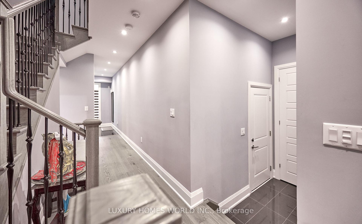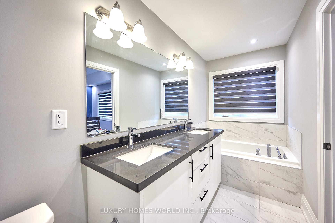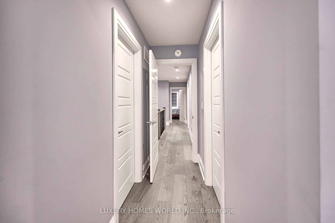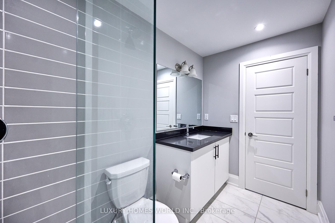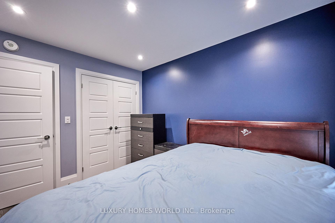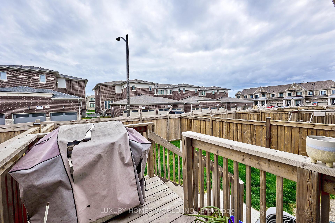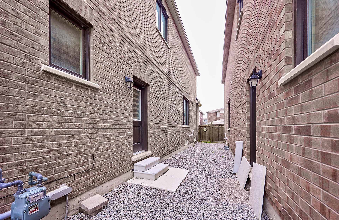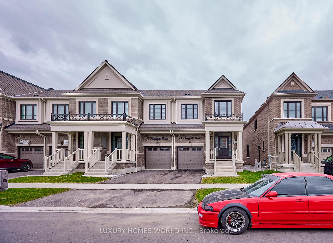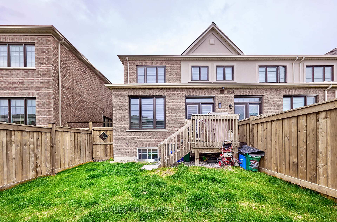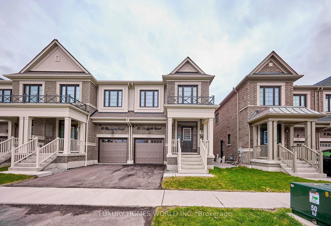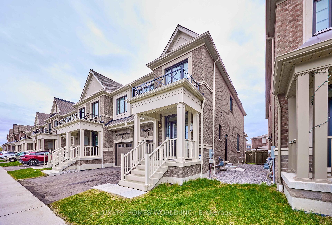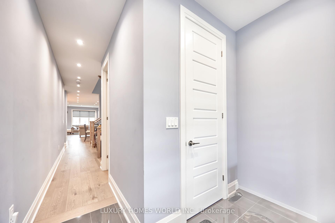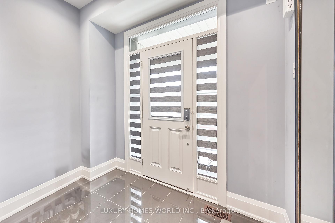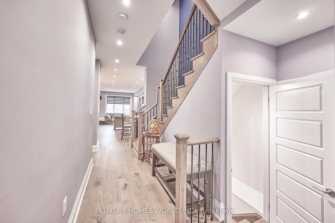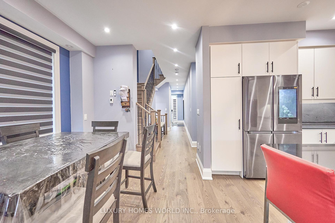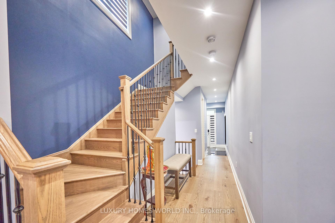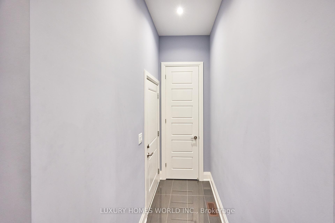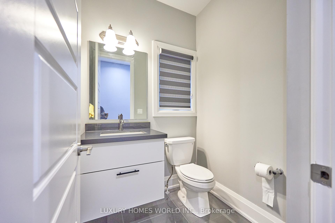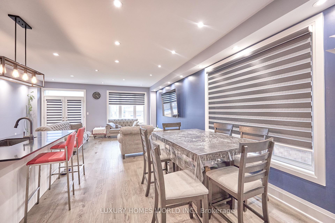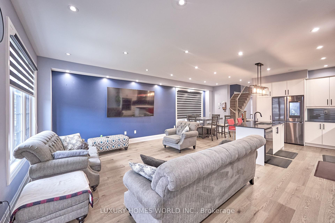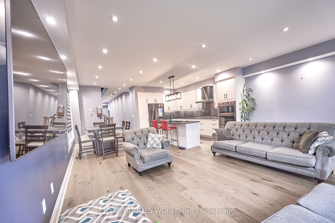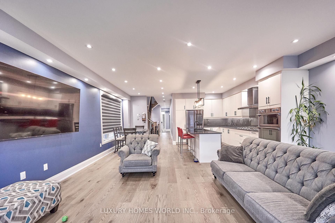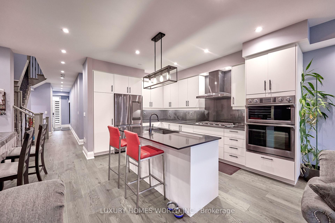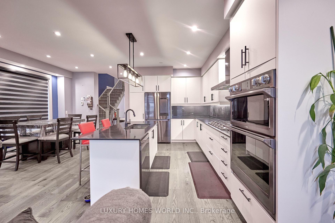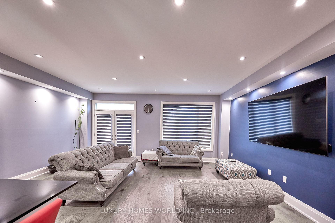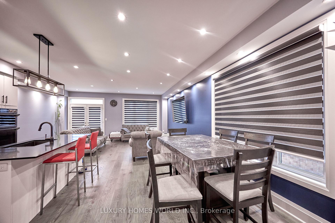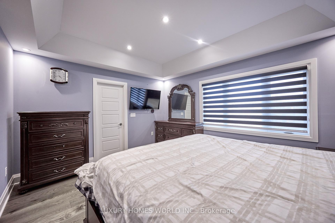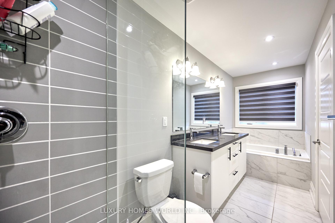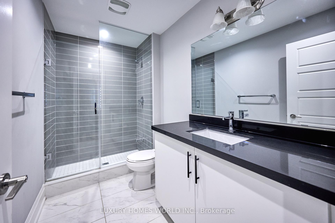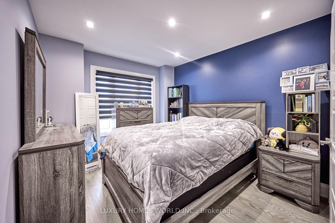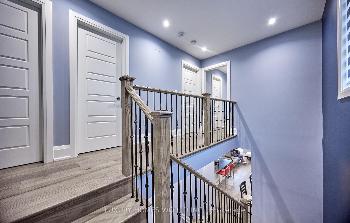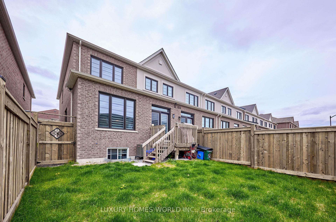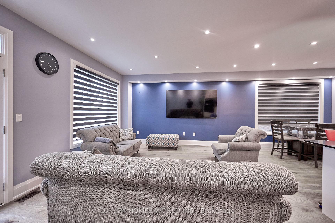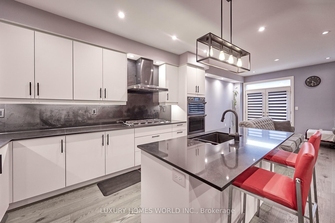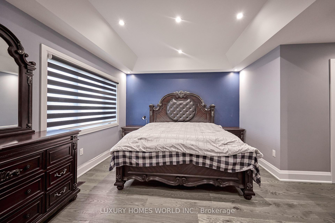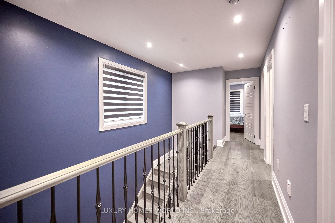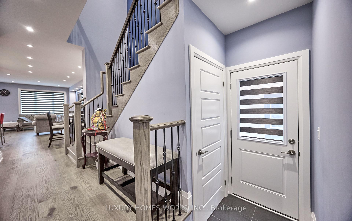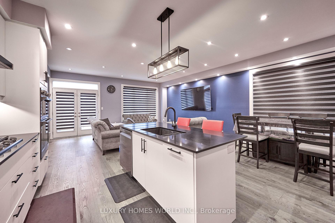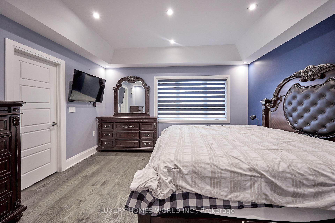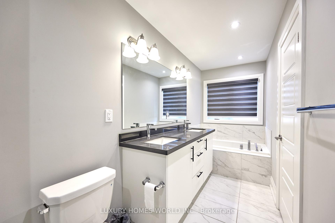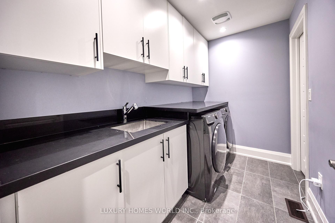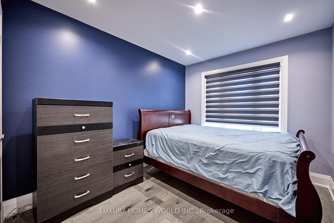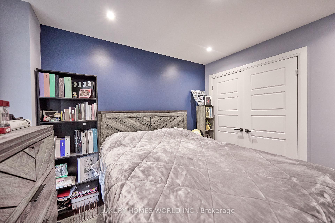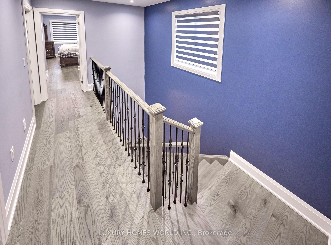$999,000
Available - For Sale
Listing ID: E12130861
13 Floodgate Road , Whitby, L1P 0P5, Durham
| Welcome Home to Whitby Meadows!This stunning freehold townhome offers a spacious 3-bedroom layout with an open-concept floor plan designed for modern living. Featuring hardwood flooring throughout, 9-ft smooth ceilings, pot lights, zebra window blinds, five CCTV cameras, and central A/C with garage door opener and SEPARATE entrance to basement .Enjoy a chef-inspired kitchen with high-end stainless steel appliances, built-in microwave & oven, gas stove, double sink, granite countertops and matching backsplash, eat-in breakfast area, and a large centre island with walk-out to the backyard. Upstairs, the home boasts a convenient laundry room and oversized windows that flood the space with natural light. The primary suite offers a luxurious retreat with his & her walk-in closets and bathroom features a glass shower and porcelain floor. Upgraded staircases with metal pickets (9/16") and solid oak basement stairs add to the elegance. The fully fenced backyard provides privacy and space for outdoor enjoyment. Located in a highly desirable neighbourhood, you're just minutes from top-rated schools, shops, grocery stores, and major highways (407, 412, 401) $$$ Spent on Upgrades! A must-see home that shows true pride of ownership. |
| Price | $999,000 |
| Taxes: | $5721.00 |
| Occupancy: | Owner |
| Address: | 13 Floodgate Road , Whitby, L1P 0P5, Durham |
| Directions/Cross Streets: | Coronation Rd & Taunton Road |
| Rooms: | 6 |
| Bedrooms: | 3 |
| Bedrooms +: | 0 |
| Family Room: | F |
| Basement: | Unfinished, Separate Ent |
| Level/Floor | Room | Length(ft) | Width(ft) | Descriptions | |
| Room 1 | Main | Great Roo | 18.99 | 14.01 | Open Concept, Window, Walk-Out |
| Room 2 | Main | Dining Ro | 10.99 | 3.28 | Combined w/Great Rm, Window |
| Room 3 | Main | Kitchen | 9.12 | 12.43 | Combined w/Great Rm, Centre Island |
| Room 4 | Second | Primary B | 13.78 | 12 | Walk-In Closet(s), 5 Pc Ensuite |
| Room 5 | Second | Bedroom 2 | 8.1 | 10.1 | Closet |
| Room 6 | Second | Bedroom 3 | 9.87 | 10.07 | Closet |
| Washroom Type | No. of Pieces | Level |
| Washroom Type 1 | 2 | Main |
| Washroom Type 2 | 5 | Second |
| Washroom Type 3 | 3 | Second |
| Washroom Type 4 | 0 | |
| Washroom Type 5 | 0 | |
| Washroom Type 6 | 2 | Main |
| Washroom Type 7 | 5 | Second |
| Washroom Type 8 | 3 | Second |
| Washroom Type 9 | 0 | |
| Washroom Type 10 | 0 |
| Total Area: | 0.00 |
| Property Type: | Att/Row/Townhouse |
| Style: | 2-Storey |
| Exterior: | Brick |
| Garage Type: | Attached |
| (Parking/)Drive: | Private |
| Drive Parking Spaces: | 1 |
| Park #1 | |
| Parking Type: | Private |
| Park #2 | |
| Parking Type: | Private |
| Pool: | None |
| Approximatly Square Footage: | 1500-2000 |
| CAC Included: | N |
| Water Included: | N |
| Cabel TV Included: | N |
| Common Elements Included: | N |
| Heat Included: | N |
| Parking Included: | N |
| Condo Tax Included: | N |
| Building Insurance Included: | N |
| Fireplace/Stove: | N |
| Heat Type: | Forced Air |
| Central Air Conditioning: | Central Air |
| Central Vac: | N |
| Laundry Level: | Syste |
| Ensuite Laundry: | F |
| Sewers: | Sewer |
$
%
Years
This calculator is for demonstration purposes only. Always consult a professional
financial advisor before making personal financial decisions.
| Although the information displayed is believed to be accurate, no warranties or representations are made of any kind. |
| LUXURY HOMES WORLD INC. |
|
|

Aloysius Okafor
Sales Representative
Dir:
647-890-0712
Bus:
905-799-7000
Fax:
905-799-7001
| Virtual Tour | Book Showing | Email a Friend |
Jump To:
At a Glance:
| Type: | Freehold - Att/Row/Townhouse |
| Area: | Durham |
| Municipality: | Whitby |
| Neighbourhood: | Rural Whitby |
| Style: | 2-Storey |
| Tax: | $5,721 |
| Beds: | 3 |
| Baths: | 3 |
| Fireplace: | N |
| Pool: | None |
Locatin Map:
Payment Calculator:

