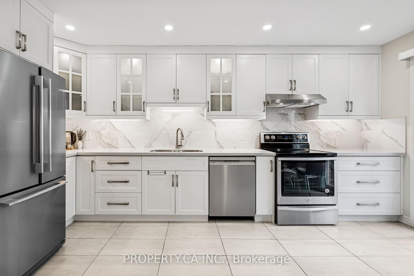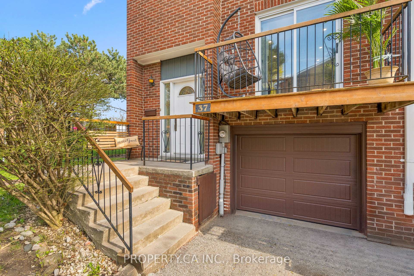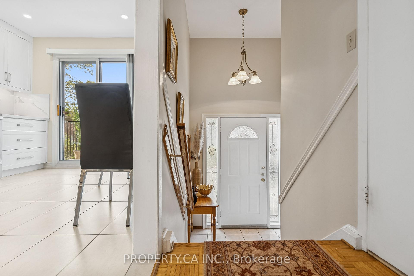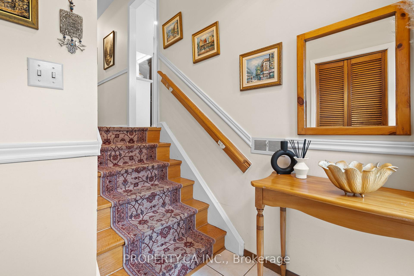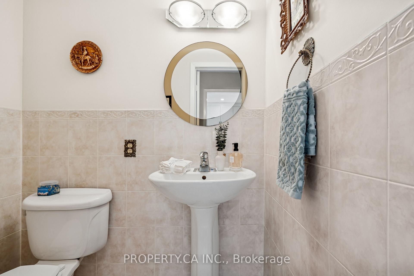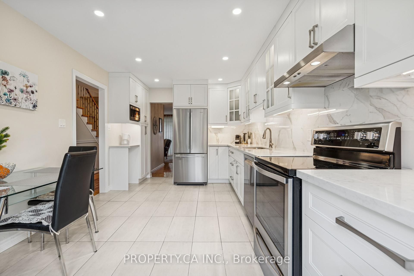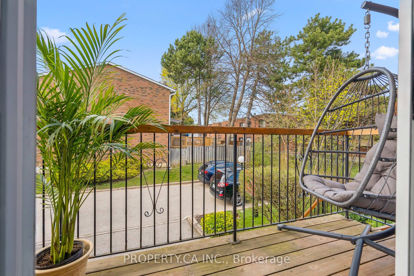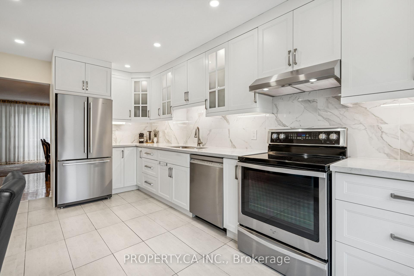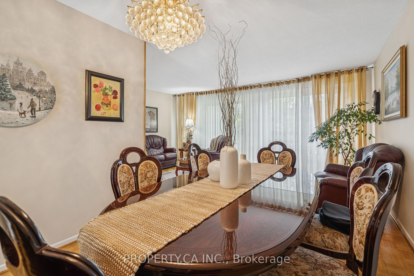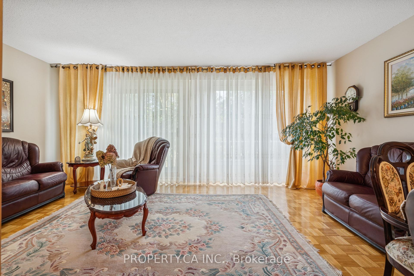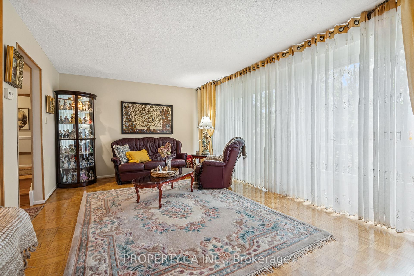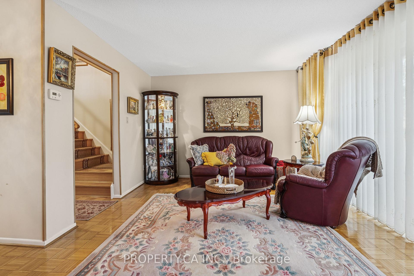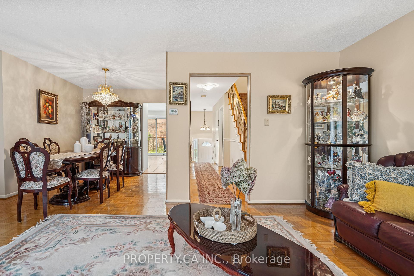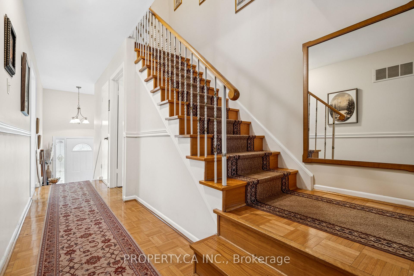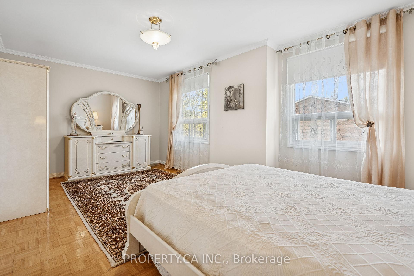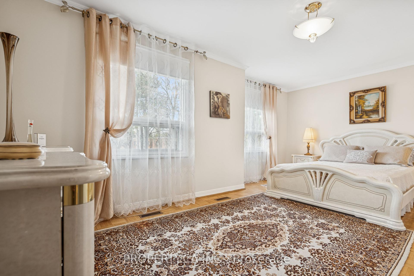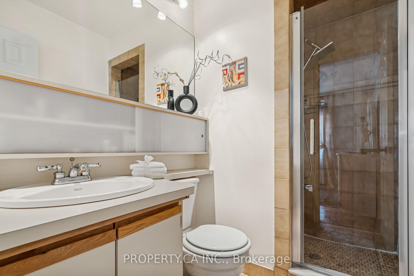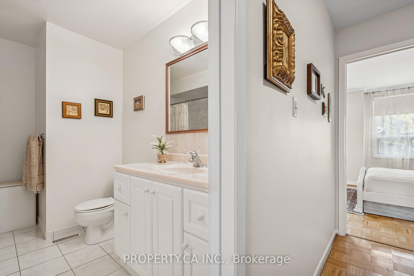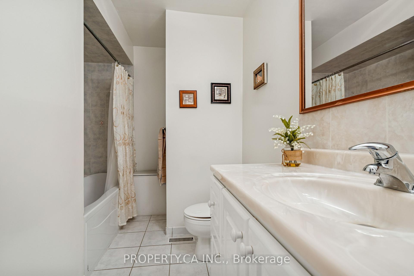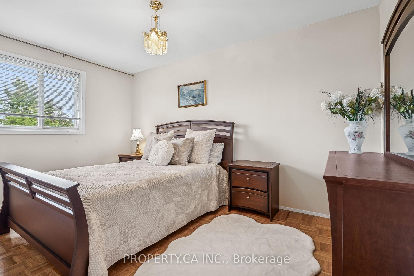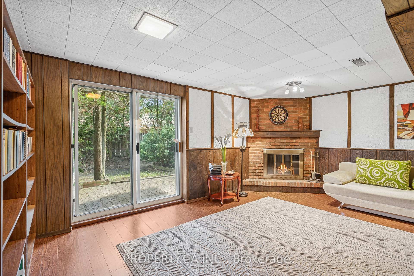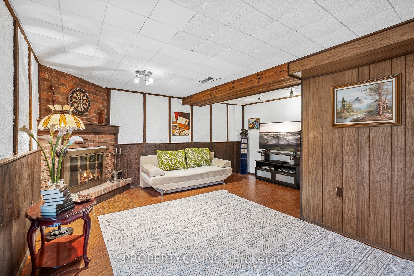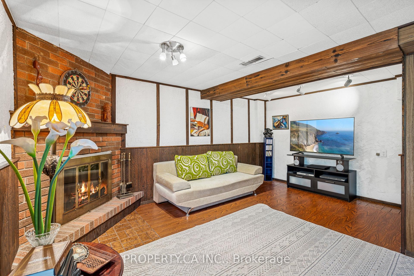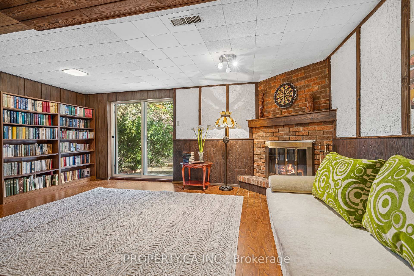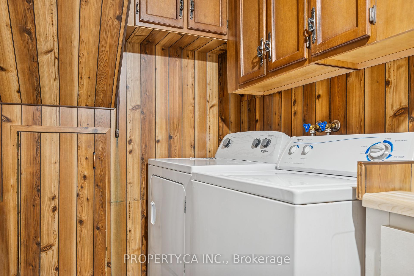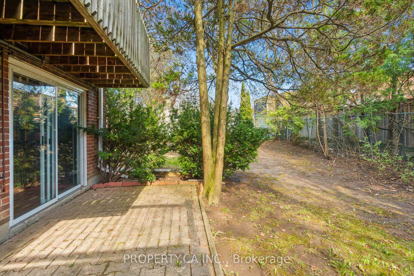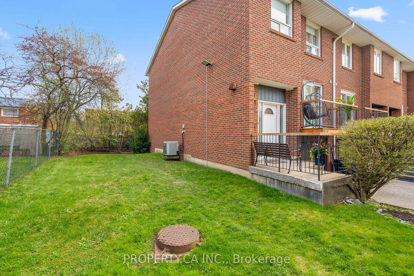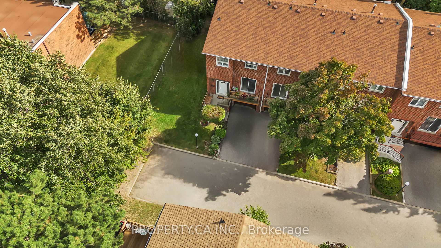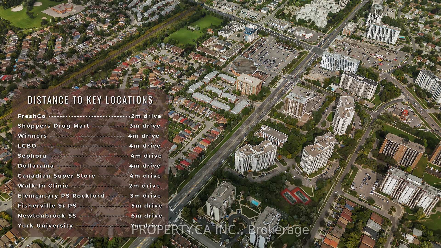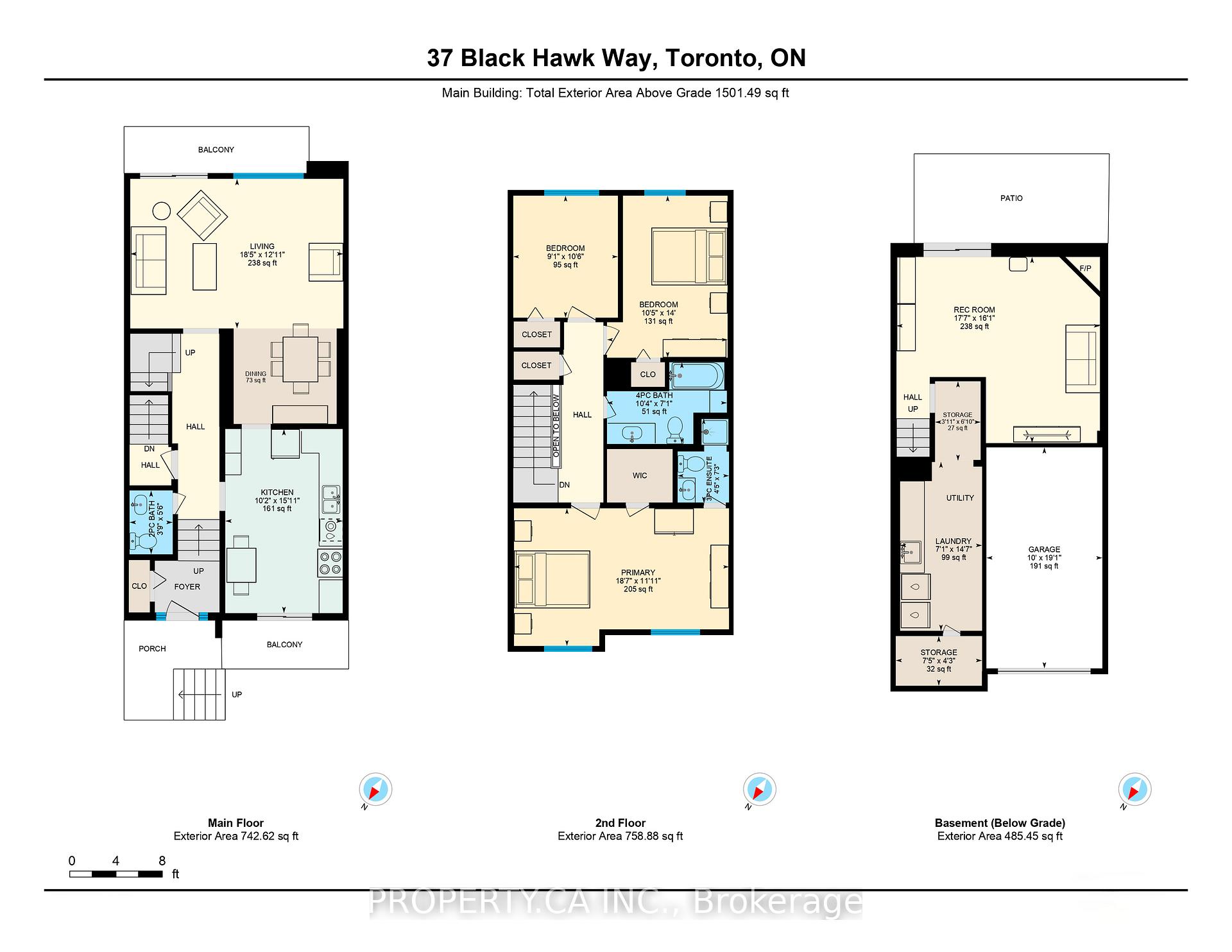$1,049,000
Available - For Sale
Listing ID: C12130905
37 Black Hawk Way , Toronto, M2R 3L5, Toronto
| Charming Family Nest in a Safe Neighborhood This beautifully maintained townhouse is located on a quiet cul-de-sac in one of Toronto's most family-friendly areas. As a desirable corner unit, it offers extra outdoor space and the added privacy of a semi-detached home. Step inside to a fully renovated kitchen featuring modern stainless steel appliances and stylish finishes. The walk-out basement includes a cozy family room with a real wood-burning fireplace perfect for relaxing evenings. Upstairs, the spacious primary bedroom includes a private ensuite bathroom and a walk-in closet. Enjoy the outdoors from two balconies one at the front and another at the back plus a large, private porch. This home also comes with an extremely low condo fee of just $359/month, which covers WATER, ROOF and exterior maintenance, building insurance, snow removal, and landscaping. |
| Price | $1,049,000 |
| Taxes: | $3447.69 |
| Occupancy: | Owner |
| Address: | 37 Black Hawk Way , Toronto, M2R 3L5, Toronto |
| Postal Code: | M2R 3L5 |
| Province/State: | Toronto |
| Directions/Cross Streets: | Bathurst/ Steeles |
| Level/Floor | Room | Length(ft) | Width(ft) | Descriptions | |
| Room 1 | Main | Kitchen | 15.91 | 10.14 | Stainless Steel Appl, Quartz Counter, Balcony |
| Room 2 | Main | Dining Ro | 9.77 | 7.9 | Hardwood Floor |
| Room 3 | Main | Living Ro | 18.4 | 12.92 | Hardwood Floor, Large Window, Balcony |
| Room 4 | Second | Primary B | 18.56 | 11.91 | Hardwood Floor, Walk-In Closet(s), 3 Pc Ensuite |
| Room 5 | Second | Bedroom 2 | 14.01 | 10.43 | Hardwood Floor |
| Room 6 | Second | Bedroom 3 | 10.53 | 9.05 | Hardwood Floor |
| Room 7 | Basement | Family Ro | 17.58 | 16.07 | Fireplace, W/O To Deck |
| Washroom Type | No. of Pieces | Level |
| Washroom Type 1 | 2 | Main |
| Washroom Type 2 | 3 | Second |
| Washroom Type 3 | 3 | Second |
| Washroom Type 4 | 0 | |
| Washroom Type 5 | 0 |
| Total Area: | 0.00 |
| Approximatly Age: | 31-50 |
| Sprinklers: | Smok |
| Washrooms: | 3 |
| Heat Type: | Forced Air |
| Central Air Conditioning: | Central Air |
$
%
Years
This calculator is for demonstration purposes only. Always consult a professional
financial advisor before making personal financial decisions.
| Although the information displayed is believed to be accurate, no warranties or representations are made of any kind. |
| PROPERTY.CA INC. |
|
|

Aloysius Okafor
Sales Representative
Dir:
647-890-0712
Bus:
905-799-7000
Fax:
905-799-7001
| Virtual Tour | Book Showing | Email a Friend |
Jump To:
At a Glance:
| Type: | Com - Condo Townhouse |
| Area: | Toronto |
| Municipality: | Toronto C07 |
| Neighbourhood: | Westminster-Branson |
| Style: | 2-Storey |
| Approximate Age: | 31-50 |
| Tax: | $3,447.69 |
| Maintenance Fee: | $359.49 |
| Beds: | 3 |
| Baths: | 3 |
| Fireplace: | Y |
Locatin Map:
Payment Calculator:

