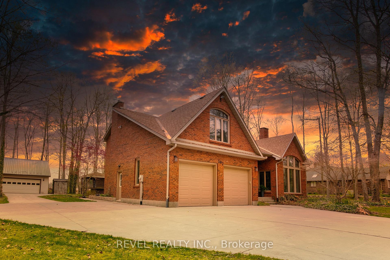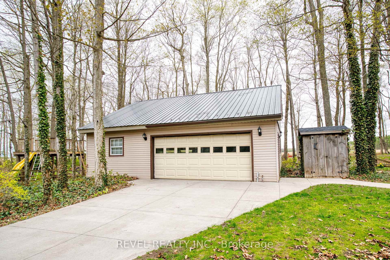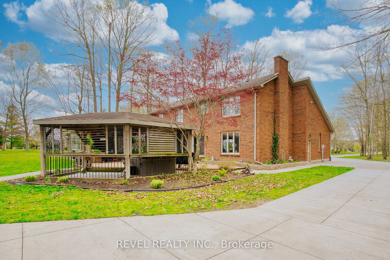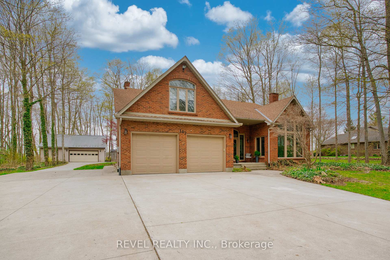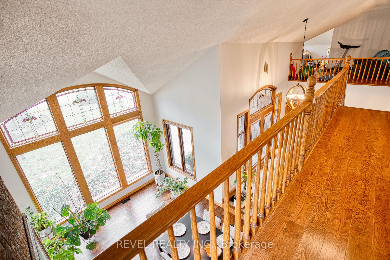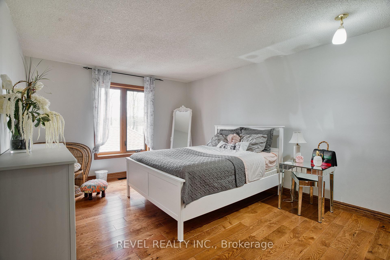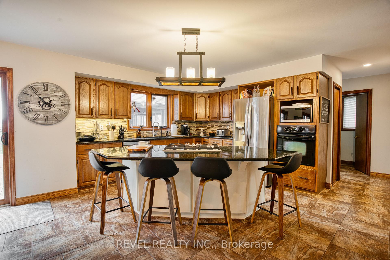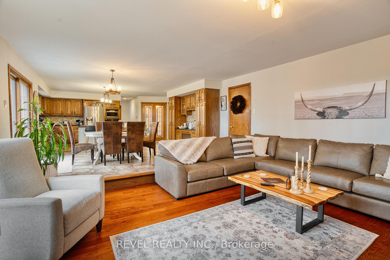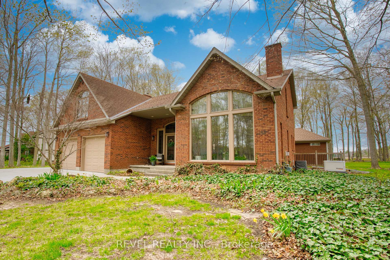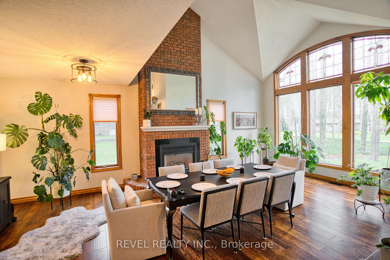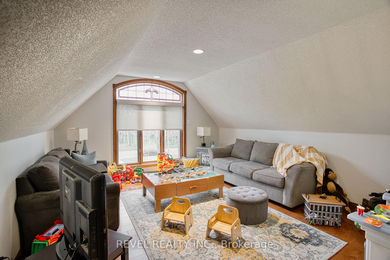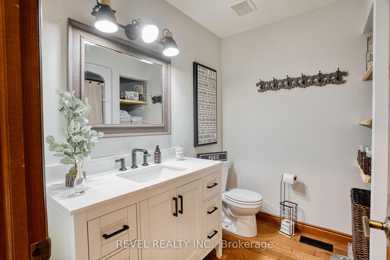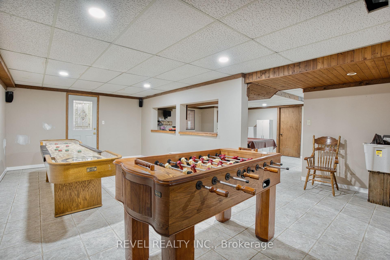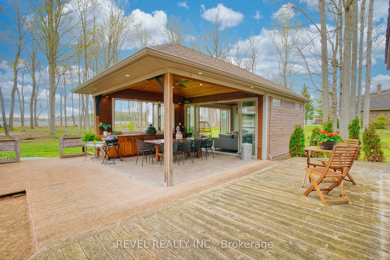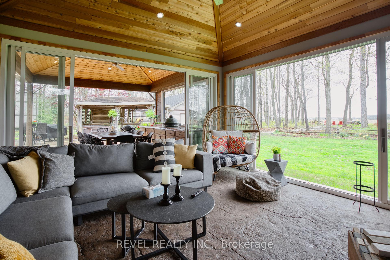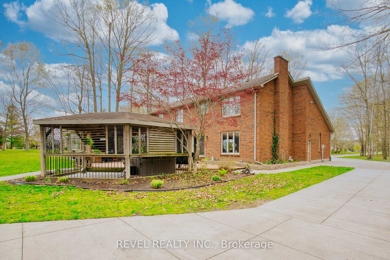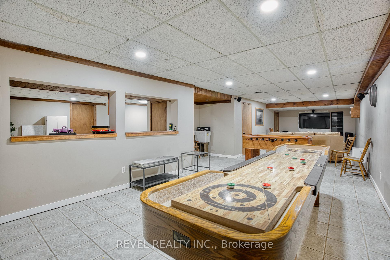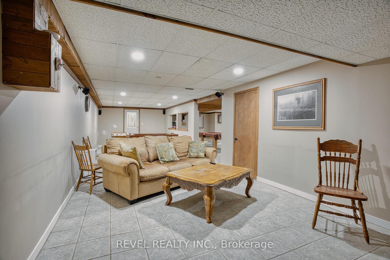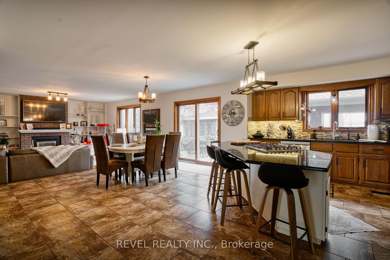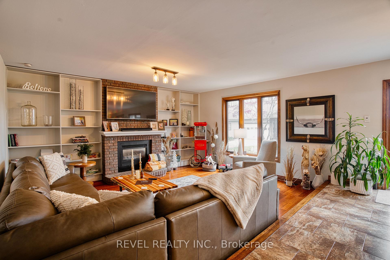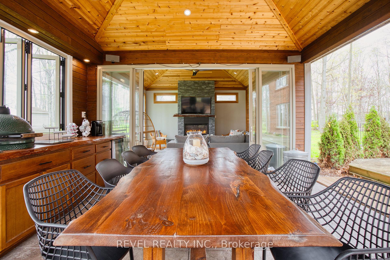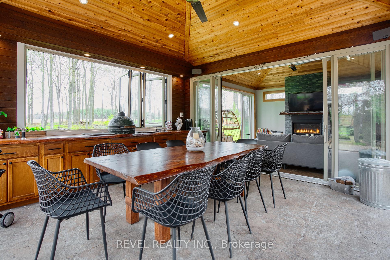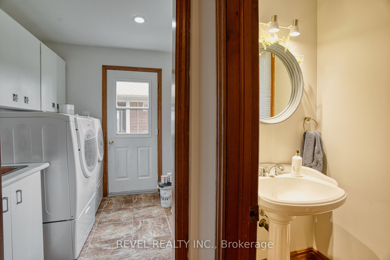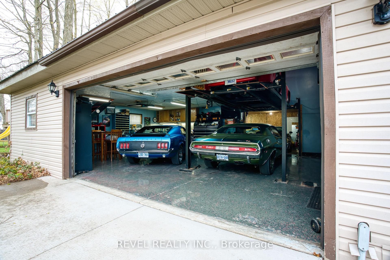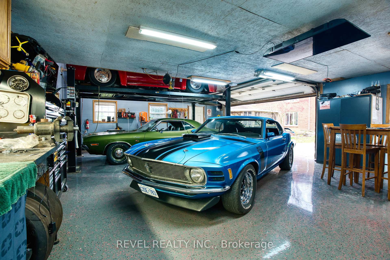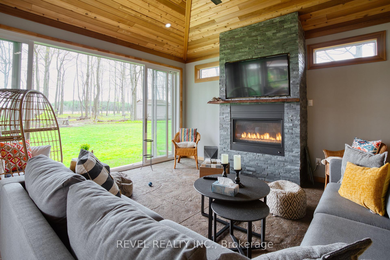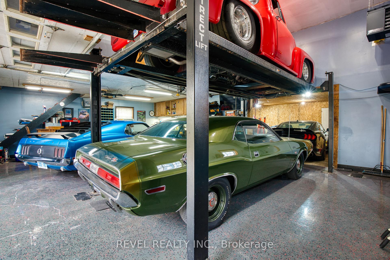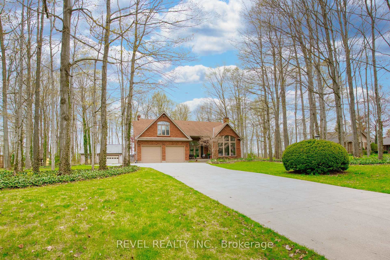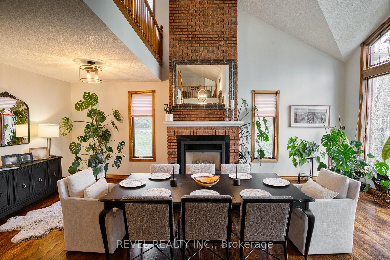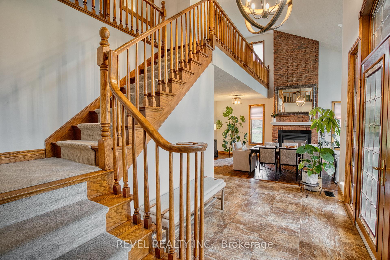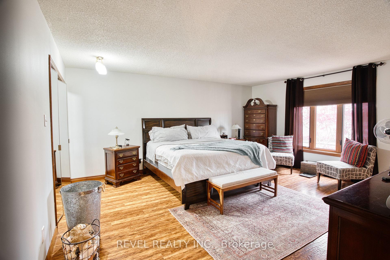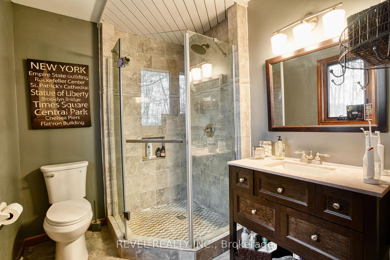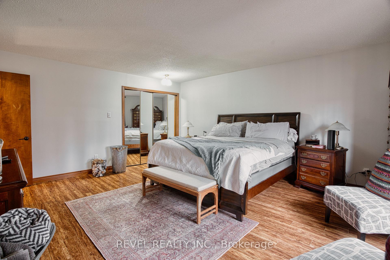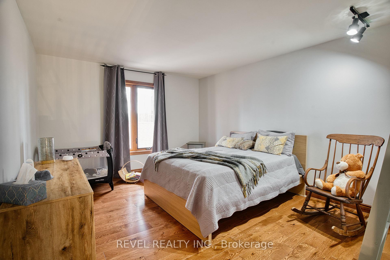$1,650,000
Available - For Sale
Listing ID: X12130904
107 Lewis Driv , Middlesex Centre, N0M 2A0, Middlesex
| Tucked away from the hustle and noise, surrounded by mature trees and backing onto peaceful farmland, this exceptional property offers the serenity of country living with every modern comfort. With a thoughtfully designed layout and expansive living spaces, this home provides plenty of room for everyone to spread out yet its' warm, inviting entertaining areas are perfect for bringing loved ones together. The heart of the home is the spacious kitchen, featuring stainless steel appliances, granite countertops, ample cabinetry, and a generous island that's perfect for gathering around a charcuterie board with friends. Just steps away, the formal dining room invites cozy, memorable meals by the ambient glow of the fireplace. A unique outdoor room opens on multiple sides to let gentle breezes drift through -ideal for summer evenings or lazy weekend afternoons. Inside, custom millwork and built-in cabinetry add beauty and exceptional functionality. There's room for a grand dining table, and a charming sitting area perfect for board games, reading by the fire, or simply soaking in the peaceful twilight hours. The finished basement offers even more space to relax or entertain -whether you're hosting game day or movie night. Upstairs, a loft-style den presents flexible possibilities: an inspiring home office, an imaginative playroom, or a tranquil studio space. The detached garage is a dream for hobbyists or those who need a dedicated workshop, and the loft above offers even more room to create, play, or retreat. Located close to the vibrant communities of Poplar Hill and Coldstream, you'll enjoy small-town charm with the convenience of nearby amenities and easy highway access for commuters. This is more than a home -its a place to live fully, breathe deeply, and enjoy the best of rural luxury. |
| Price | $1,650,000 |
| Taxes: | $7266.00 |
| Assessment Year: | 2024 |
| Occupancy: | Owner |
| Address: | 107 Lewis Driv , Middlesex Centre, N0M 2A0, Middlesex |
| Directions/Cross Streets: | Ilderton Road and Thirlwall Blvd |
| Rooms: | 18 |
| Bedrooms: | 3 |
| Bedrooms +: | 0 |
| Family Room: | T |
| Basement: | Finished wit, Separate Ent |
| Level/Floor | Room | Length(ft) | Width(ft) | Descriptions | |
| Room 1 | Ground | Living Ro | 13.68 | 16.99 | |
| Room 2 | Main | Kitchen | 22.73 | 18.56 | Granite Counters, Sliding Doors, Combined w/Dining |
| Room 3 | Main | Laundry | 9.41 | 8 | |
| Room 4 | Main | Bathroom | 7.15 | 4.1 | 2 Pc Bath |
| Room 5 | Main | Other | 11.15 | 9.25 | |
| Room 6 | Main | Dining Ro | 14.92 | 10.92 | Gas Fireplace, Large Window |
| Room 7 | Second | Primary B | 14.07 | 16.99 | 3 Pc Ensuite |
| Room 8 | Second | Bathroom | 7.58 | 6.17 | 3 Pc Ensuite |
| Room 9 | Second | Bathroom | 8.07 | 6.99 | 4 Pc Bath |
| Room 10 | Second | Bedroom 2 | 11.91 | 13.51 | |
| Room 11 | Second | Bedroom 3 | 11.02 | 17.74 | |
| Room 12 | Second | Family Ro | 17.74 | 21.25 | |
| Room 13 | Basement | Family Ro | 41 | 12.5 | |
| Room 14 | Basement | Game Room | 25.42 | 15.15 |
| Washroom Type | No. of Pieces | Level |
| Washroom Type 1 | 2 | Ground |
| Washroom Type 2 | 4 | Second |
| Washroom Type 3 | 3 | Second |
| Washroom Type 4 | 0 | |
| Washroom Type 5 | 0 |
| Total Area: | 0.00 |
| Property Type: | Detached |
| Style: | 2-Storey |
| Exterior: | Brick Veneer |
| Garage Type: | Attached |
| Drive Parking Spaces: | 6 |
| Pool: | None |
| Approximatly Square Footage: | 2500-3000 |
| Property Features: | Park, Greenbelt/Conserva |
| CAC Included: | N |
| Water Included: | N |
| Cabel TV Included: | N |
| Common Elements Included: | N |
| Heat Included: | N |
| Parking Included: | N |
| Condo Tax Included: | N |
| Building Insurance Included: | N |
| Fireplace/Stove: | Y |
| Heat Type: | Forced Air |
| Central Air Conditioning: | Central Air |
| Central Vac: | N |
| Laundry Level: | Syste |
| Ensuite Laundry: | F |
| Sewers: | Septic |
$
%
Years
This calculator is for demonstration purposes only. Always consult a professional
financial advisor before making personal financial decisions.
| Although the information displayed is believed to be accurate, no warranties or representations are made of any kind. |
| REVEL REALTY INC. |
|
|

Aloysius Okafor
Sales Representative
Dir:
647-890-0712
Bus:
905-799-7000
Fax:
905-799-7001
| Book Showing | Email a Friend |
Jump To:
At a Glance:
| Type: | Freehold - Detached |
| Area: | Middlesex |
| Municipality: | Middlesex Centre |
| Neighbourhood: | Coldstream |
| Style: | 2-Storey |
| Tax: | $7,266 |
| Beds: | 3 |
| Baths: | 3 |
| Fireplace: | Y |
| Pool: | None |
Locatin Map:
Payment Calculator:

