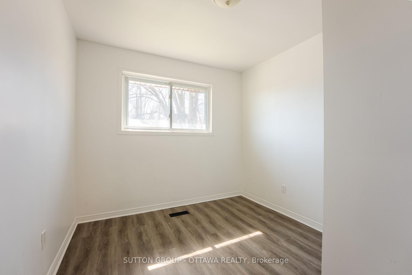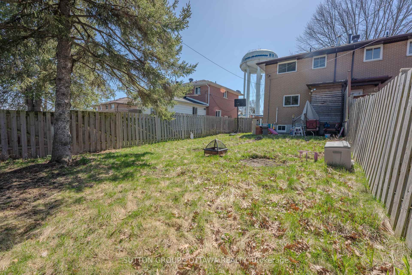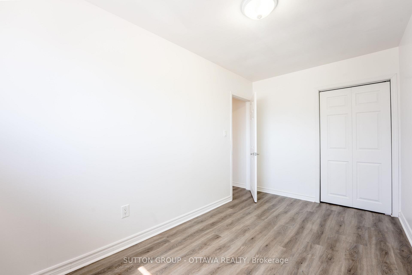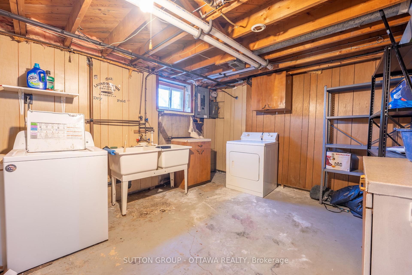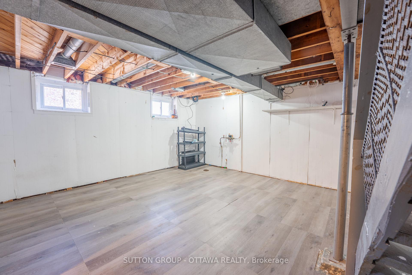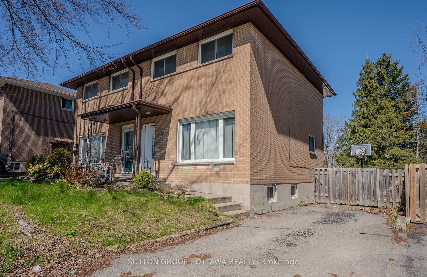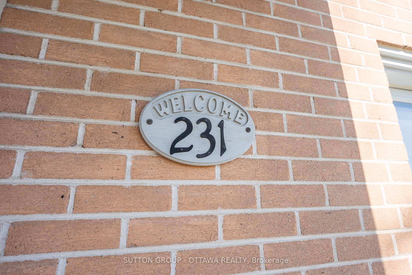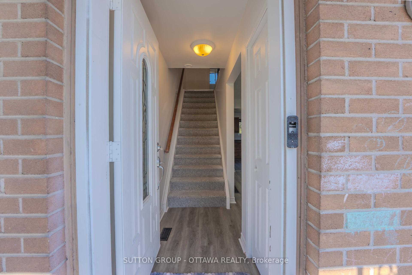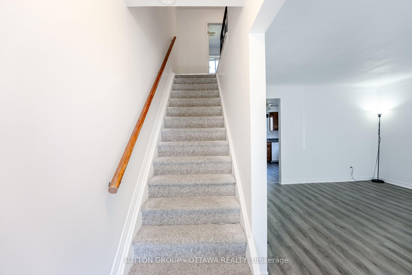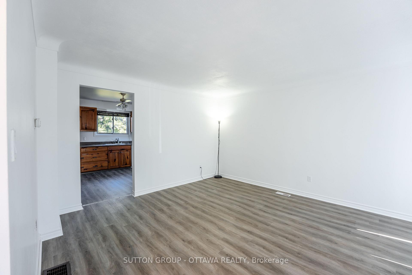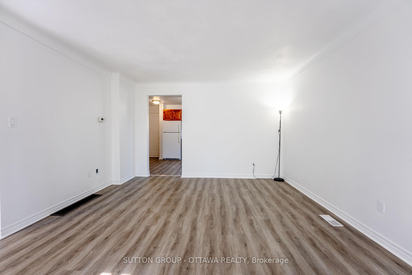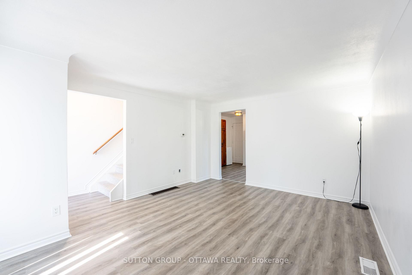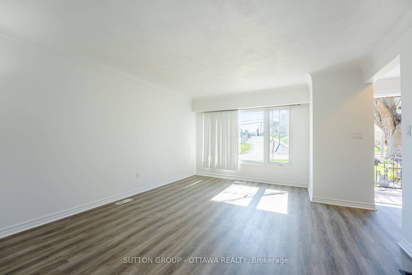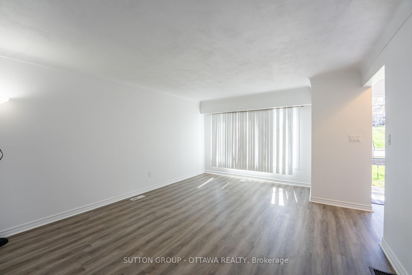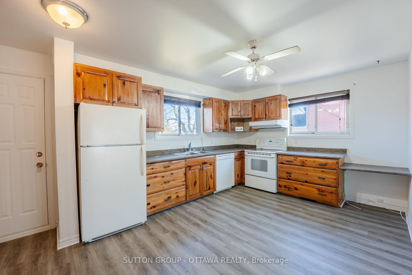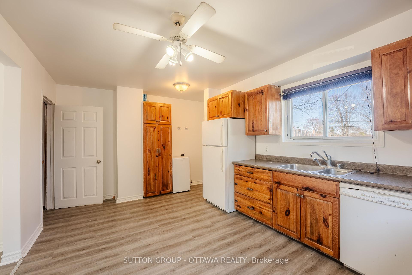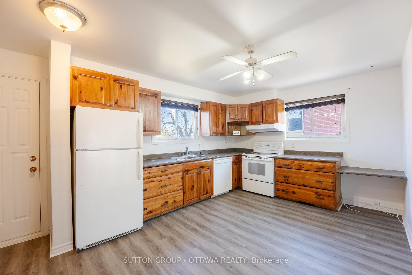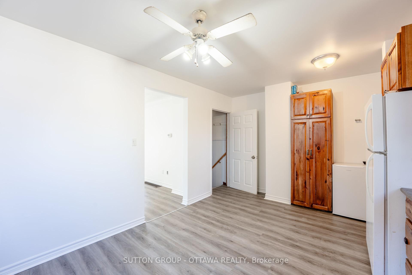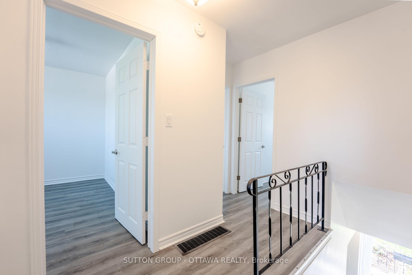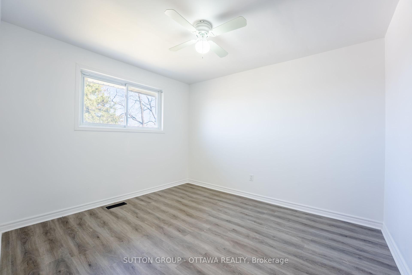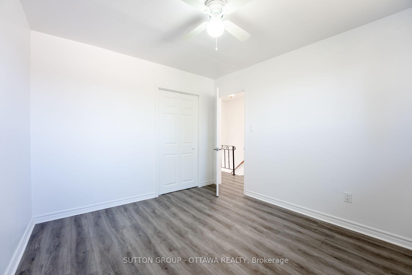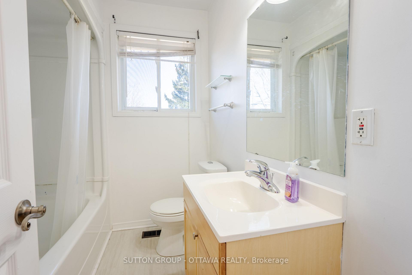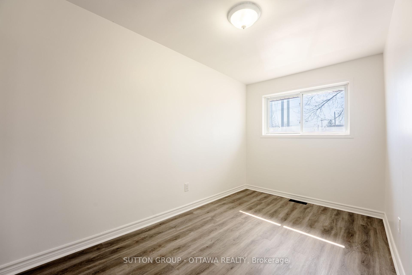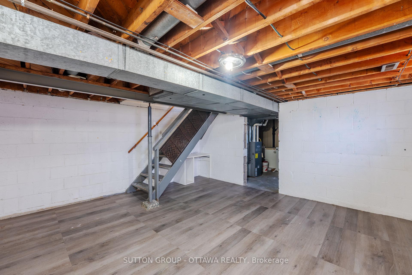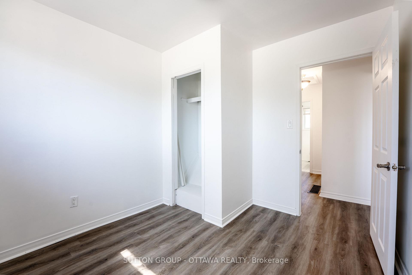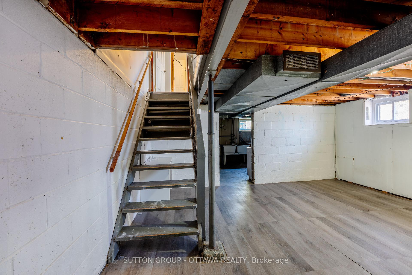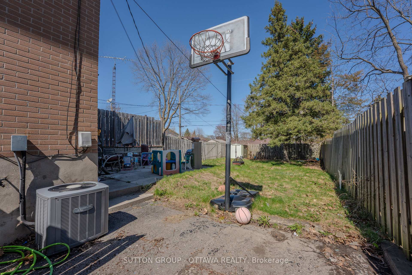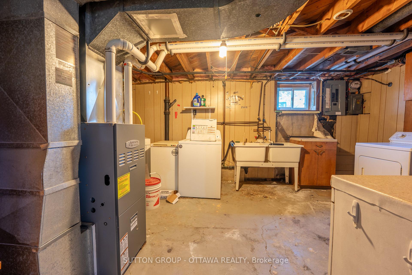$2,250
Available - For Rent
Listing ID: X12130903
231 Perth Stre , Brockville, K6V 5E7, Leeds and Grenvi
| Looking for a quiet, comfortable place to call home? Updated Brick Semi in Prime Brockville, all-brick freehold semi-detached home in one of Brockville's most established and convenient neighbourhoods. This freshly updated 3-bedroom, 1-bath property with 2025 Upgrades Include:Brand new roof shingles Stylish waterproof vinyl flooring throughout the main level Fresh paint for a clean, modern feel, The bright and inviting main floor features a spacious living area and an eat-in kitchen with direct access to the backyard perfect for summer entertaining or family gatherings. Upstairs, you'll find three generously sized bedrooms and a beautifully renovated 4-piece bathroom. The lower level offers flexible space ideal for a rec room, home office, gym, or additional storage, along with a dedicated laundry area. Location Highlights:Walking distance to schools, parks, shopping, and public transit. Family-friendly street in a sought-after neighbourhood. Don't miss this opportunity contact us today to arrange a private showing! Rent-to-own option available as well. |
| Price | $2,250 |
| Taxes: | $0.00 |
| Occupancy: | Vacant |
| Address: | 231 Perth Stre , Brockville, K6V 5E7, Leeds and Grenvi |
| Directions/Cross Streets: | From the 401 Hwy, take Exit 696 in Brockville (Steward drive) south. Turn right onto Central Ave Wes |
| Rooms: | 9 |
| Bedrooms: | 3 |
| Bedrooms +: | 0 |
| Family Room: | T |
| Basement: | Partially Fi |
| Furnished: | Unfu |
| Level/Floor | Room | Length(ft) | Width(ft) | Descriptions | |
| Room 1 | Main | Living Ro | 15.97 | 12.99 | |
| Room 2 | Main | Kitchen | 15.97 | 10.99 | |
| Room 3 | Main | Foyer | 3.87 | 7.22 | |
| Room 4 | Second | Primary B | 10.3 | 11.58 | |
| Room 5 | Second | Bedroom 2 | 9.22 | 10.36 | |
| Room 6 | Second | Bedroom 3 | 7.77 | 13.97 | |
| Room 7 | Second | Bathroom | |||
| Room 8 | Basement | Recreatio | 15.97 | 14.99 | |
| Room 9 | Basement | Laundry | 11.78 | 17.15 |
| Washroom Type | No. of Pieces | Level |
| Washroom Type 1 | 4 | Second |
| Washroom Type 2 | 0 | |
| Washroom Type 3 | 0 | |
| Washroom Type 4 | 0 | |
| Washroom Type 5 | 0 |
| Total Area: | 0.00 |
| Property Type: | Semi-Detached |
| Style: | 2-Storey |
| Exterior: | Brick |
| Garage Type: | None |
| Drive Parking Spaces: | 2 |
| Pool: | None |
| Laundry Access: | Laundry Room |
| Approximatly Square Footage: | 700-1100 |
| CAC Included: | N |
| Water Included: | N |
| Cabel TV Included: | N |
| Common Elements Included: | N |
| Heat Included: | N |
| Parking Included: | N |
| Condo Tax Included: | N |
| Building Insurance Included: | N |
| Fireplace/Stove: | N |
| Heat Type: | Forced Air |
| Central Air Conditioning: | Central Air |
| Central Vac: | N |
| Laundry Level: | Syste |
| Ensuite Laundry: | F |
| Sewers: | Sewer |
| Although the information displayed is believed to be accurate, no warranties or representations are made of any kind. |
| SUTTON GROUP - OTTAWA REALTY |
|
|

Aloysius Okafor
Sales Representative
Dir:
647-890-0712
Bus:
905-799-7000
Fax:
905-799-7001
| Book Showing | Email a Friend |
Jump To:
At a Glance:
| Type: | Freehold - Semi-Detached |
| Area: | Leeds and Grenville |
| Municipality: | Brockville |
| Neighbourhood: | 810 - Brockville |
| Style: | 2-Storey |
| Beds: | 3 |
| Baths: | 1 |
| Fireplace: | N |
| Pool: | None |
Locatin Map:

