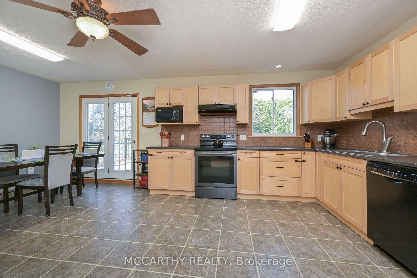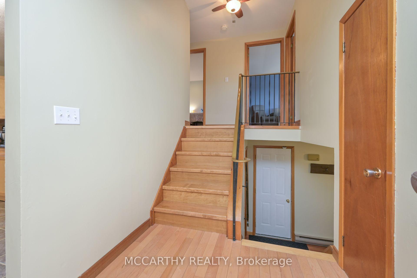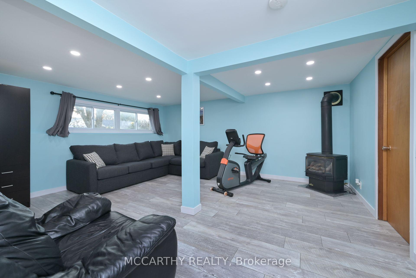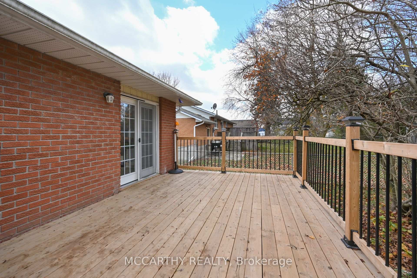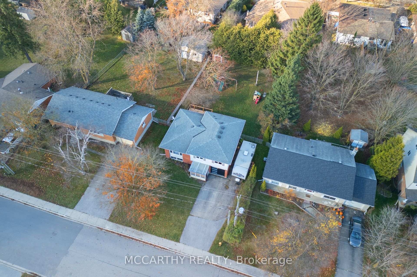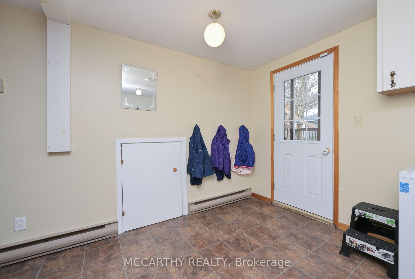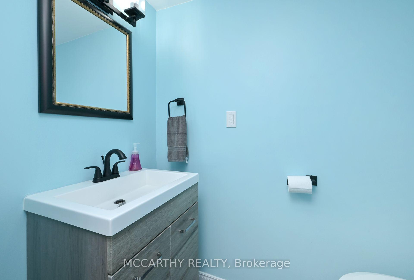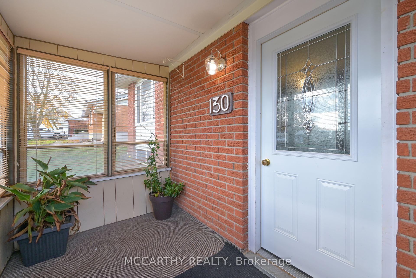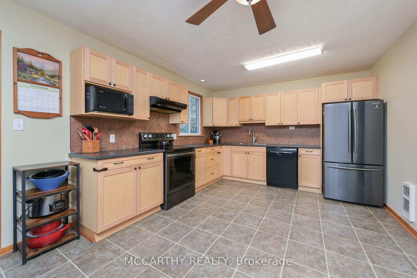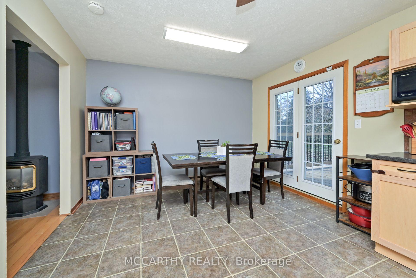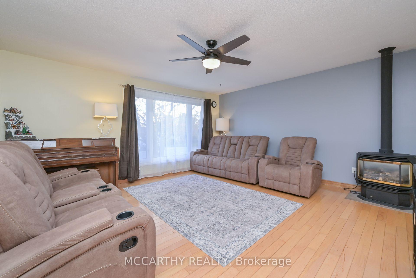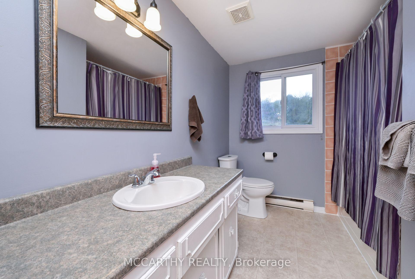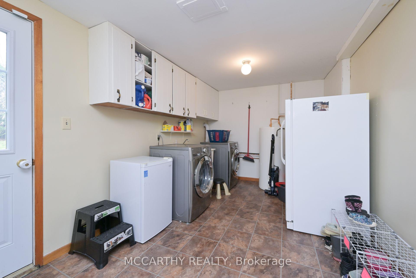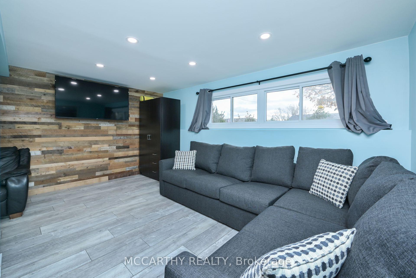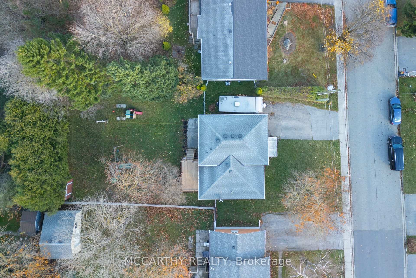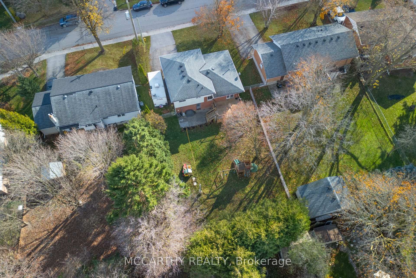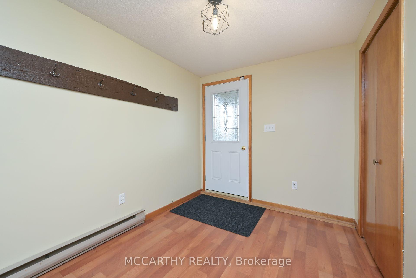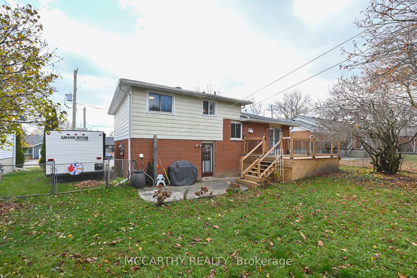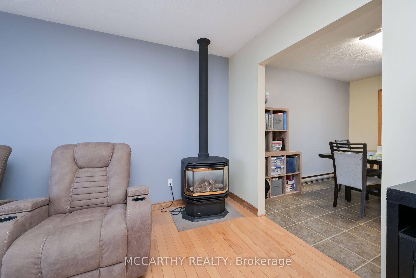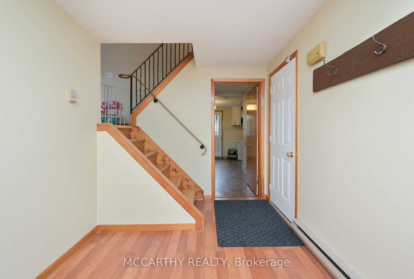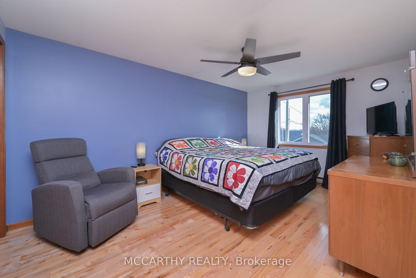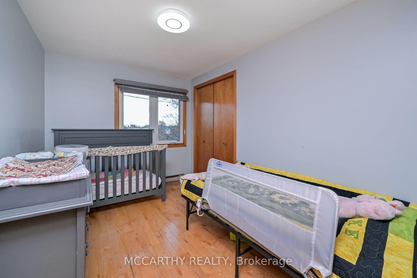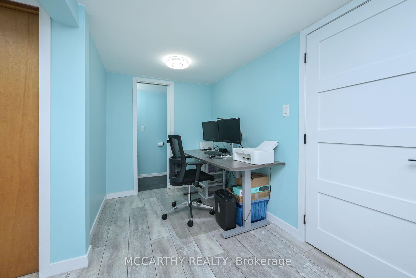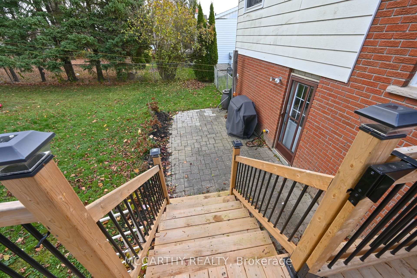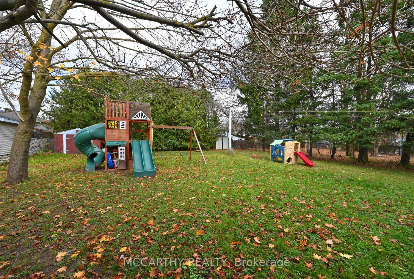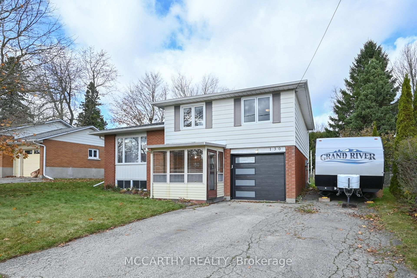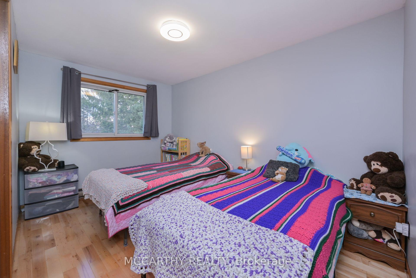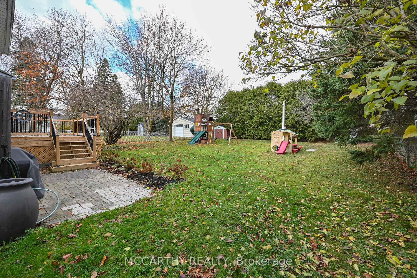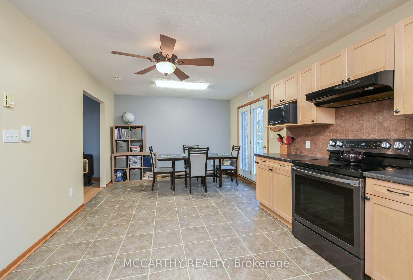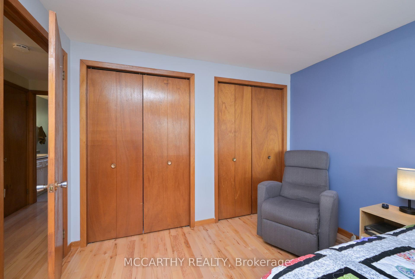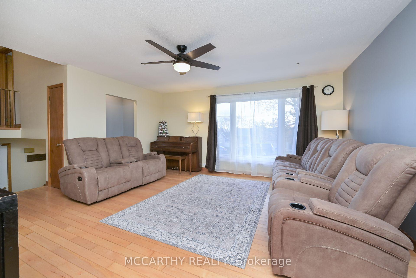$732,500
Available - For Sale
Listing ID: X12130901
130 Franklyn Stre , Shelburne, L9V 2Y3, Dufferin
| Fall in Love with This Spacious & Stylish Home in the Heart of Shelburne! Step into this beautifully maintained 4-level side-split that offers the perfect blend of charm, space, and functionality; exactly what you've been looking for! Located on a quiet, family-friendly street in one of Shelburne's most desirable neighborhoods. Three generously sized bedrooms and 1.5 baths, with gleaming hardwood floors flowing throughout the upper two levels. The unique multi-level layout offers distinct areas for living, relaxing, and entertaining, all while making the most of every square foot! The open-concept kitchen and dining area seamlessly connect to a sun-drenched living room, where the oversized front window bathe the space in natural light. Head down to the lower level to enjoy a spacious rec room, perfect for movie nights or casual get-togethers, as well as a versatile home office area and ample storage. Step outside to your private backyard, complete with a fully fenced yard and a New deck off the kitchen ideal for summer BBQs or peaceful mornings with coffee. This home truly checks every box. Don't wait ... your dream home in Shelburne is ready for you! |
| Price | $732,500 |
| Taxes: | $3985.12 |
| Occupancy: | Owner |
| Address: | 130 Franklyn Stre , Shelburne, L9V 2Y3, Dufferin |
| Acreage: | < .50 |
| Directions/Cross Streets: | Franklyn St & Victoria St |
| Rooms: | 8 |
| Rooms +: | 2 |
| Bedrooms: | 3 |
| Bedrooms +: | 0 |
| Family Room: | F |
| Basement: | Full, Finished |
| Level/Floor | Room | Length(ft) | Width(ft) | Descriptions | |
| Room 1 | Second | Kitchen | 12.56 | 11.64 | Tile Floor, B/I Appliances, Combined w/Dining |
| Room 2 | Second | Dining Ro | 8.1 | 11.64 | Tile Floor, French Doors, Combined w/Kitchen |
| Room 3 | Second | Living Ro | 18.83 | 15.25 | Hardwood Floor, Large Window, Gas Fireplace |
| Room 4 | Third | Bedroom | 10.14 | 15.02 | Hardwood Floor, Double Closet, Window |
| Room 5 | Third | Bedroom 2 | 8.13 | 11.32 | Hardwood Floor, Closet, Window |
| Room 6 | Third | Bedroom 3 | 10.2 | 12.56 | Hardwood Floor, Closet, Window |
| Room 7 | Third | Bathroom | 7.68 | 9.18 | 4 Pc Bath, Tile Floor, Window |
| Room 8 | Main | Foyer | 7.81 | 14.01 | Closet, Access To Garage |
| Room 9 | Main | Laundry | 15.84 | 9.15 | Walk-Out, Laundry Sink |
| Room 10 | Lower | Recreatio | 14.76 | 21.62 | Vinyl Floor, Large Window, Gas Fireplace |
| Room 11 | Lower | Bathroom | 6.49 | 3.51 | 2 Pc Bath, Vinyl Floor, Pocket Doors |
| Room 12 | Lower | Other | 7.45 | 8.86 | Concrete Floor |
| Washroom Type | No. of Pieces | Level |
| Washroom Type 1 | 4 | Upper |
| Washroom Type 2 | 2 | Lower |
| Washroom Type 3 | 0 | |
| Washroom Type 4 | 0 | |
| Washroom Type 5 | 0 |
| Total Area: | 0.00 |
| Approximatly Age: | 31-50 |
| Property Type: | Detached |
| Style: | Sidesplit 4 |
| Exterior: | Brick, Aluminum Siding |
| Garage Type: | Built-In |
| (Parking/)Drive: | Front Yard |
| Drive Parking Spaces: | 5 |
| Park #1 | |
| Parking Type: | Front Yard |
| Park #2 | |
| Parking Type: | Front Yard |
| Pool: | None |
| Other Structures: | Garden Shed |
| Approximatly Age: | 31-50 |
| Approximatly Square Footage: | 1500-2000 |
| Property Features: | Fenced Yard, Park |
| CAC Included: | N |
| Water Included: | N |
| Cabel TV Included: | N |
| Common Elements Included: | N |
| Heat Included: | N |
| Parking Included: | N |
| Condo Tax Included: | N |
| Building Insurance Included: | N |
| Fireplace/Stove: | Y |
| Heat Type: | Other |
| Central Air Conditioning: | None |
| Central Vac: | N |
| Laundry Level: | Syste |
| Ensuite Laundry: | F |
| Elevator Lift: | False |
| Sewers: | Sewer |
| Utilities-Cable: | A |
| Utilities-Hydro: | Y |
$
%
Years
This calculator is for demonstration purposes only. Always consult a professional
financial advisor before making personal financial decisions.
| Although the information displayed is believed to be accurate, no warranties or representations are made of any kind. |
| MCCARTHY REALTY |
|
|

Aloysius Okafor
Sales Representative
Dir:
647-890-0712
Bus:
905-799-7000
Fax:
905-799-7001
| Virtual Tour | Book Showing | Email a Friend |
Jump To:
At a Glance:
| Type: | Freehold - Detached |
| Area: | Dufferin |
| Municipality: | Shelburne |
| Neighbourhood: | Shelburne |
| Style: | Sidesplit 4 |
| Approximate Age: | 31-50 |
| Tax: | $3,985.12 |
| Beds: | 3 |
| Baths: | 2 |
| Fireplace: | Y |
| Pool: | None |
Locatin Map:
Payment Calculator:

