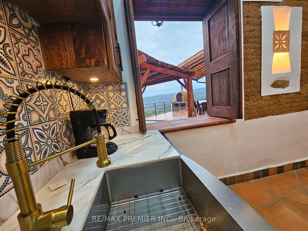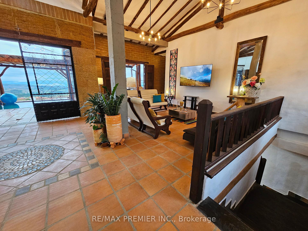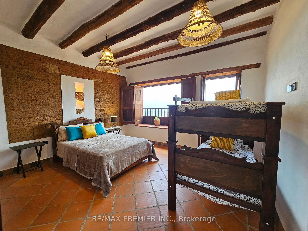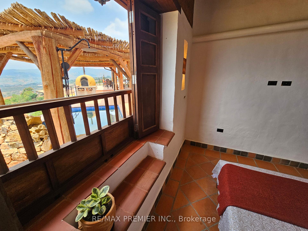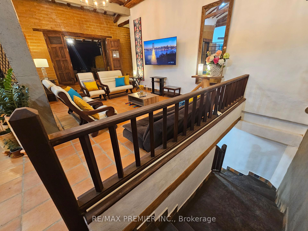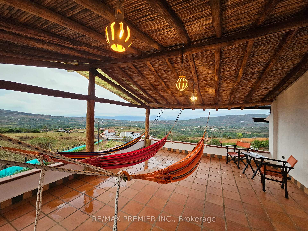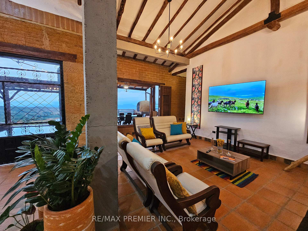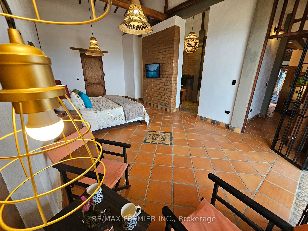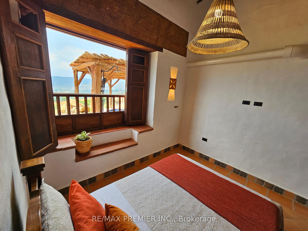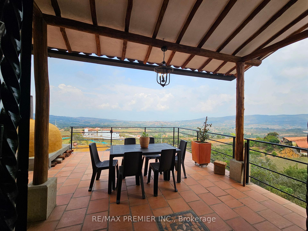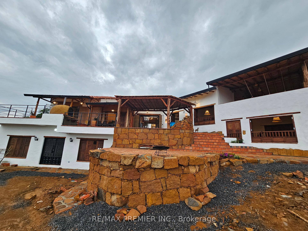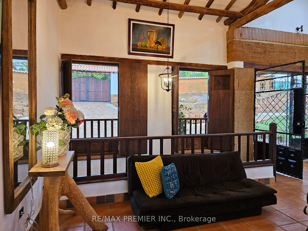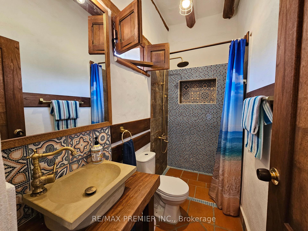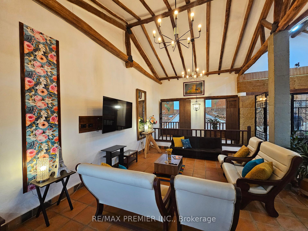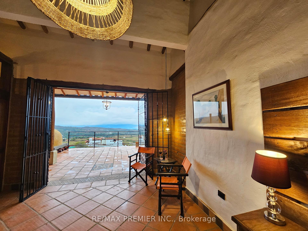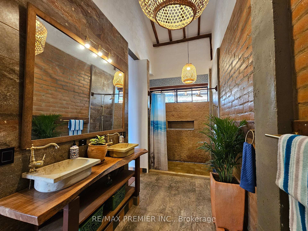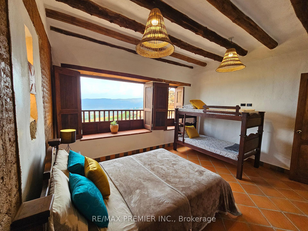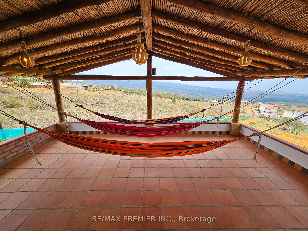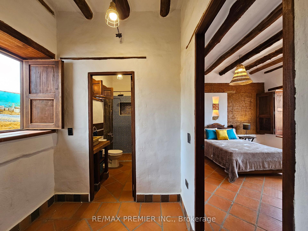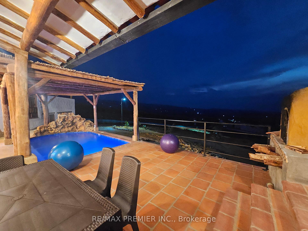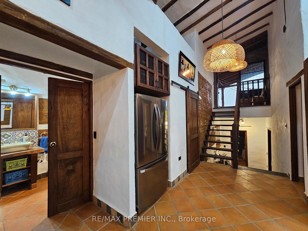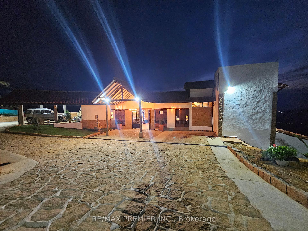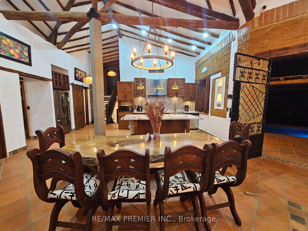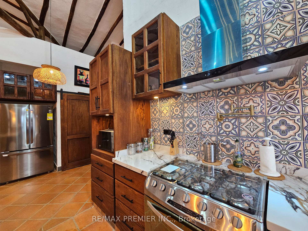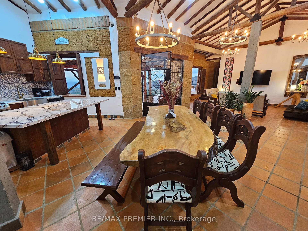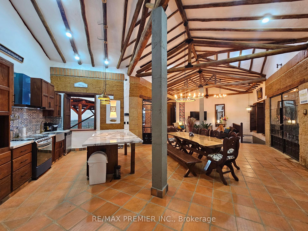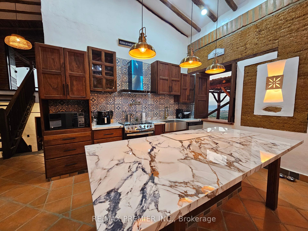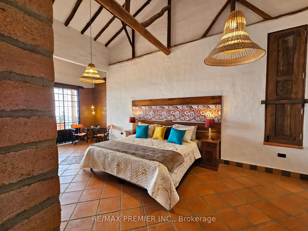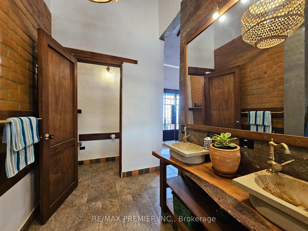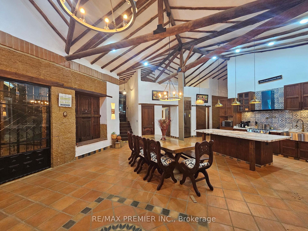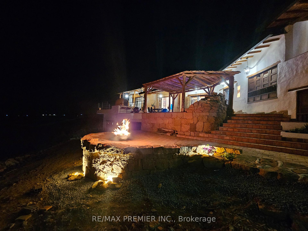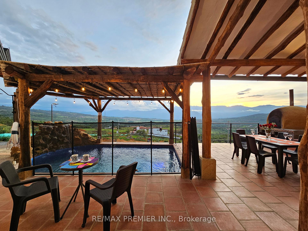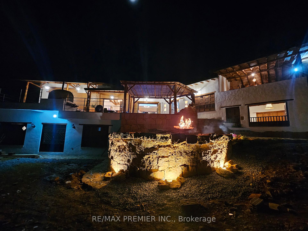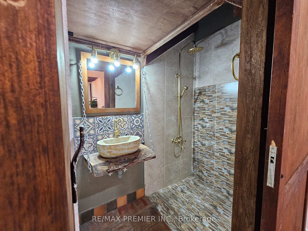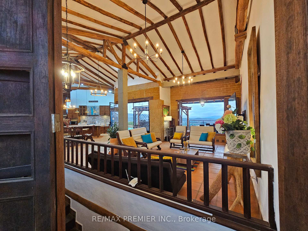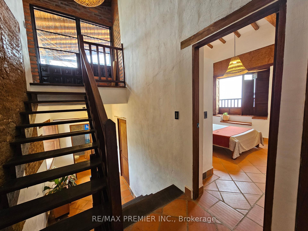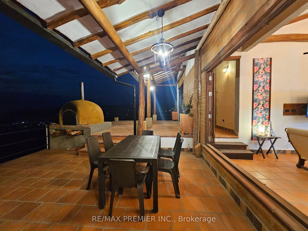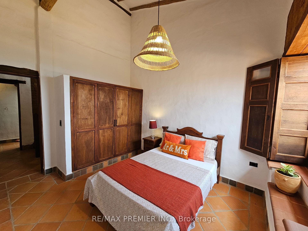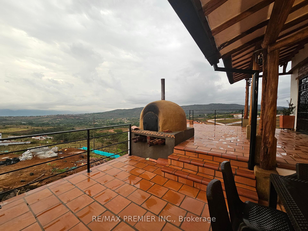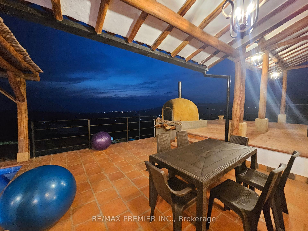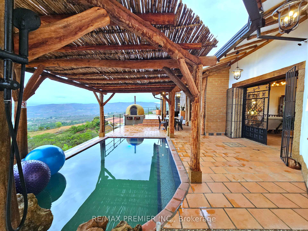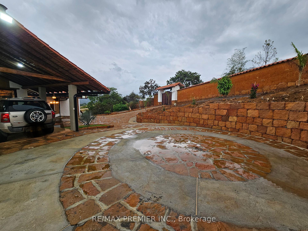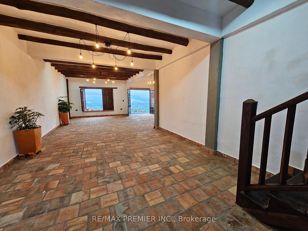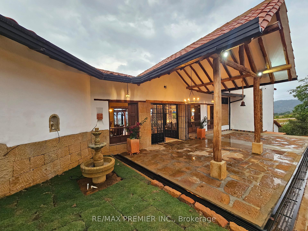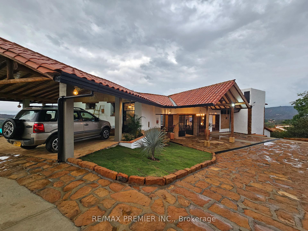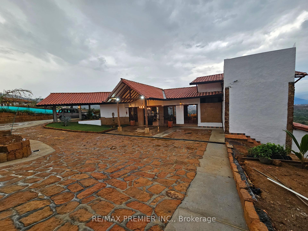$549,000
Available - For Sale
Listing ID: X12128887
Baricha Vereda El llano Path , Out of Area, Other Country
| BARICHARA COLOMBIA, Own the Best Location . Experience breathtaking, unobstructed views of the Suárez River Canyon, the Serranía de los Yariguíes National Park, the Andean mountain range to the east, and the picturesque town of Barichara. Feel proud to live in a home crafted with authentic regional materialsrammed earth (tapia pisada), natural stone, and rich wooden finishes that reflect the soul of Santander. Two Homes in One The Best Location in Barichara. This exceptional property offers two fully independent residences on a single estate, perfect for multi-generational living, hosting guests, or generating rental income. Main Residence: (first property) Enjoy 4 spacious bedrooms, & 4 full bathrooms finished with refined, local touches. Enjoy a generously sized open-concept kitchen with a stainless steel large refrigerator, stove, and dishwasherperfect for entertaining. The family-sized living room opens directly onto a scenic terrace, while the hammock lounge provides 360-degree views of the surrounding beauty. An impressive guest suite or recreational room connects directly to your private soccer field. Independent Guest House (Second Property): A completely separate apartment with its own entrance features 2 large bedrooms, an open living/dining room, a modern open-concept kitchen, and a full 3-piece bathroom. Ideal for guests, caretakers, or as a rental unit. At the heart of the outdoor space is an stunning infinity-edge pool with a built-in Jacuzzi and counter-current propulsion system, perfect for swimming laps or relaxing with a view. The pool is nestled between panoramic terraces and has direct access from the living room and principal bedroom. Next to the pool, enjoy a stone oven and dinning area designed for hosting unforgettable meals. The estate includes, charming stone pathways and retaining walls, a multi-sport court, and large tranquil walking trails shaded by native trees a perfect blend of nature, comfort, rustic design, and timeless elegance. |
| Price | $549,000 |
| Taxes: | $145.25 |
| Occupancy: | Owner |
| Address: | Baricha Vereda El llano Path , Out of Area, Other Country |
| Directions/Cross Streets: | Main Road San Gil to Barichara turn left to take road Hotel "Piedra de Moler". |
| Rooms: | 13 |
| Rooms +: | 6 |
| Bedrooms: | 4 |
| Bedrooms +: | 2 |
| Family Room: | T |
| Basement: | Finished wit, Separate Ent |
| Level/Floor | Room | Length(ft) | Width(ft) | Descriptions | |
| Room 1 | Main | Living Ro | 16.4 | 13.38 | Overlooks Garden, Stone Floor, Window Floor to Ceil |
| Room 2 | Main | Dining Ro | 19.68 | 10.89 | Open Concept, Cathedral Ceiling(s), Bay Window |
| Room 3 | Main | Kitchen | 19.55 | 12.14 | Granite Counters, Breakfast Area, Stainless Steel Appl |
| Room 4 | Main | Foyer | 19.68 | 9.84 | Open Concept, Ceiling Fan(s), W/O To Pool |
| Room 5 | Main | Primary B | 23.94 | 11.48 | W/O To Terrace, 4 Pc Ensuite, His and Hers Closets |
| Room 6 | Main | Bedroom 2 | 12.07 | 10.5 | Bay Window, Overlooks Pool, Closet |
| Room 7 | Main | Laundry | 8.86 | 6.79 | Laundry Sink, Stone Floor, Separate Room |
| Room 8 | Main | Sitting | 17.88 | 16.07 | Overlooks Pool, Open Concept, Overlook Greenbelt |
| Room 9 | In Between | Bedroom 3 | 14.56 | 12.46 | Bay Window, Overlooks Garden, Closet |
| Room 10 | In Between | Loft | 21.88 | 16.4 | Overlook Greenbelt, Open Concept |
| Room 11 | Lower | Bedroom 4 | 22.73 | 17.38 | Bay Window, Stone Floor, Overlooks Backyard |
| Room 12 | Lower | Living Ro | 19.02 | 15.42 | Stone Floor, Large Window, Combined w/Dining |
| Room 13 | Lower | Dining Ro | 19.02 | 15.42 | Stone Floor, Combined w/Living, W/O To Patio |
| Room 14 | Lower | Kitchen | 19.02 | 15.42 | Modern Kitchen, Combined w/Dining, Stone Floor |
| Room 15 | Lower | Primary B | 17.38 | 10.17 | Stone Floor, Large Window, Large Closet |
| Washroom Type | No. of Pieces | Level |
| Washroom Type 1 | 3 | Main |
| Washroom Type 2 | 4 | Main |
| Washroom Type 3 | 3 | Lower |
| Washroom Type 4 | 0 | |
| Washroom Type 5 | 0 |
| Total Area: | 0.00 |
| Approximatly Age: | 0-5 |
| Property Type: | Detached |
| Style: | 1 1/2 Storey |
| Exterior: | Brick, Stone |
| Garage Type: | Attached |
| (Parking/)Drive: | Boulevard, |
| Drive Parking Spaces: | 10 |
| Park #1 | |
| Parking Type: | Boulevard, |
| Park #2 | |
| Parking Type: | Boulevard |
| Park #3 | |
| Parking Type: | Front Yard |
| Pool: | Outdoor, |
| Other Structures: | Playground |
| Approximatly Age: | 0-5 |
| Approximatly Square Footage: | 5000 + |
| Property Features: | Clear View, Fenced Yard |
| CAC Included: | N |
| Water Included: | N |
| Cabel TV Included: | N |
| Common Elements Included: | N |
| Heat Included: | N |
| Parking Included: | N |
| Condo Tax Included: | N |
| Building Insurance Included: | N |
| Fireplace/Stove: | N |
| Heat Type: | Other |
| Central Air Conditioning: | Other |
| Central Vac: | N |
| Laundry Level: | Syste |
| Ensuite Laundry: | F |
| Sewers: | Septic |
| Water: | Reverse O |
| Water Supply Types: | Reverse Osmo |
| Utilities-Cable: | Y |
| Utilities-Hydro: | Y |
$
%
Years
This calculator is for demonstration purposes only. Always consult a professional
financial advisor before making personal financial decisions.
| Although the information displayed is believed to be accurate, no warranties or representations are made of any kind. |
| RE/MAX PREMIER INC. |
|
|

Aloysius Okafor
Sales Representative
Dir:
647-890-0712
Bus:
905-799-7000
Fax:
905-799-7001
| Book Showing | Email a Friend |
Jump To:
At a Glance:
| Type: | Freehold - Detached |
| Area: | Other Country |
| Municipality: | Out of Area |
| Neighbourhood: | Dufferin Grove |
| Style: | 1 1/2 Storey |
| Approximate Age: | 0-5 |
| Tax: | $145.25 |
| Beds: | 4+2 |
| Baths: | 5 |
| Fireplace: | N |
| Pool: | Outdoor, |
Locatin Map:
Payment Calculator:

