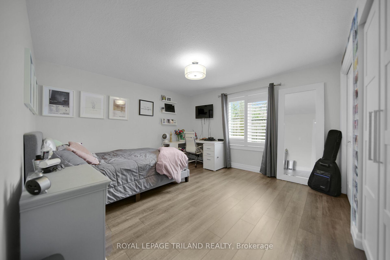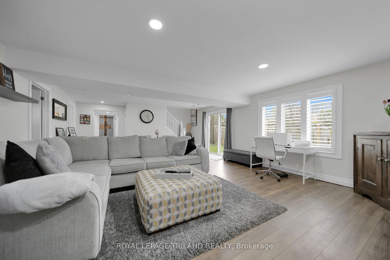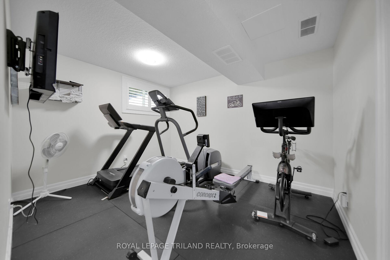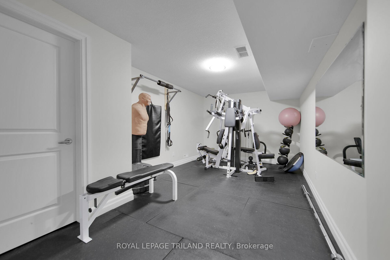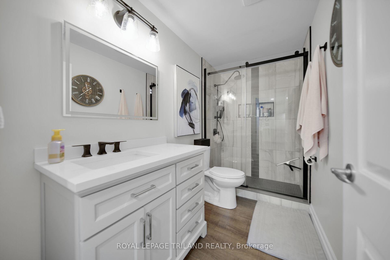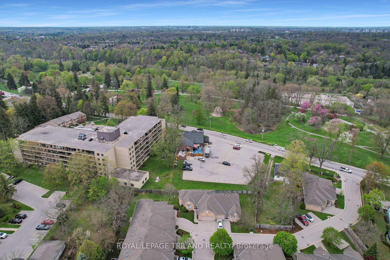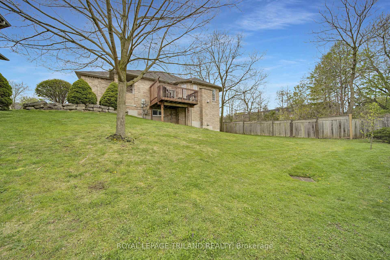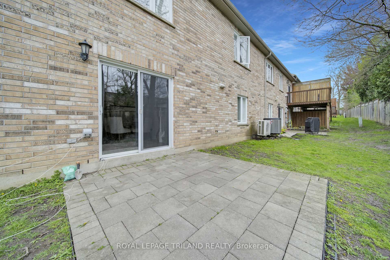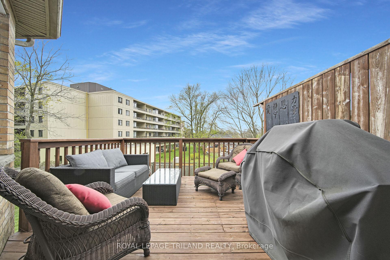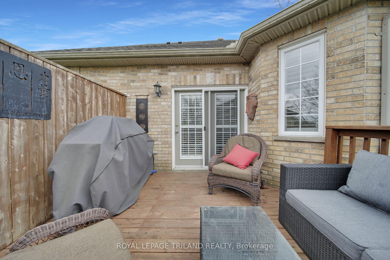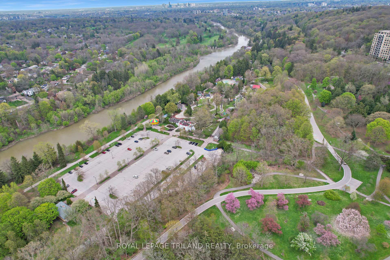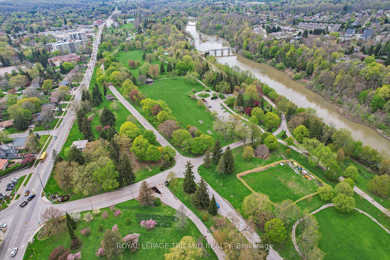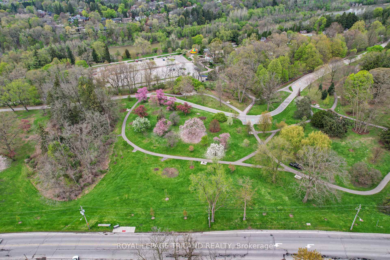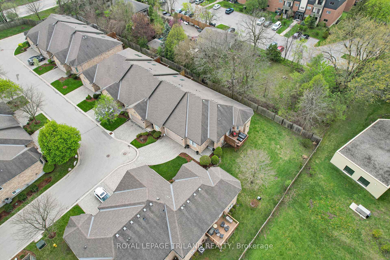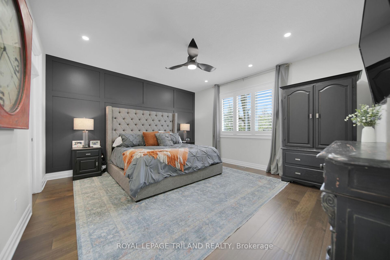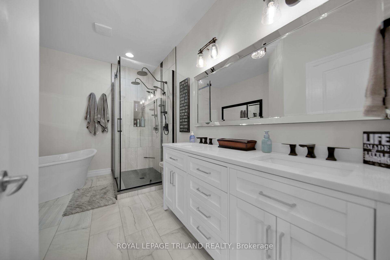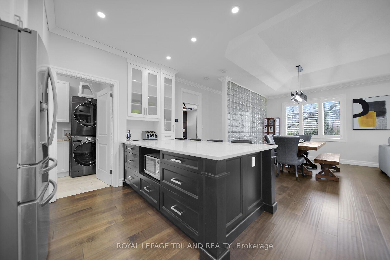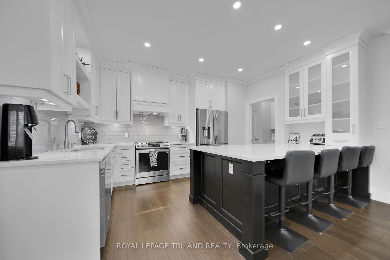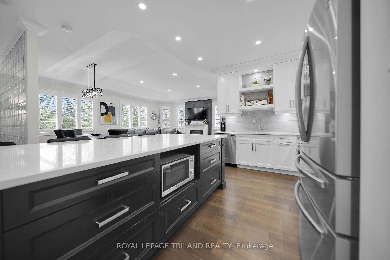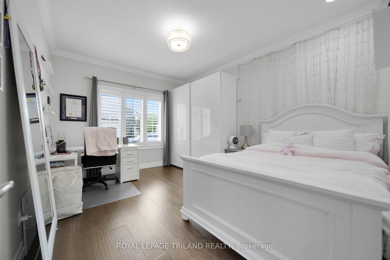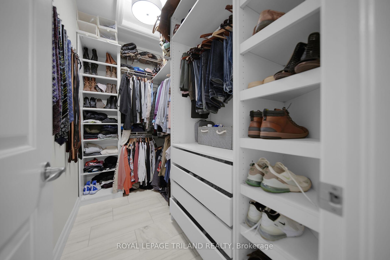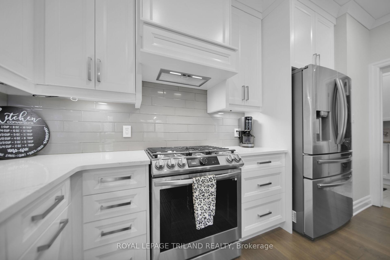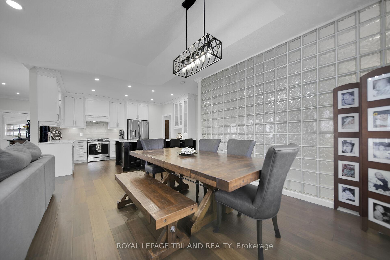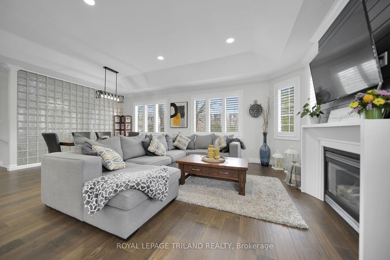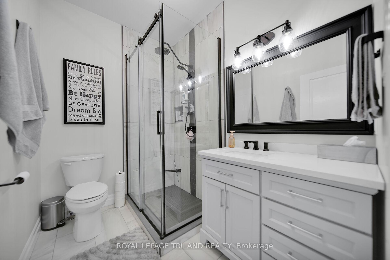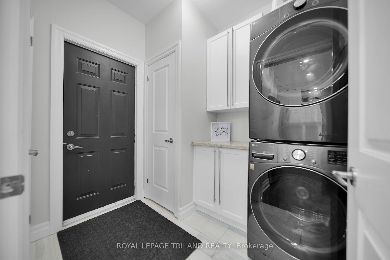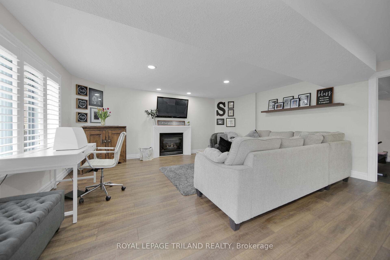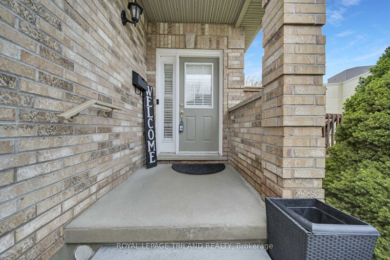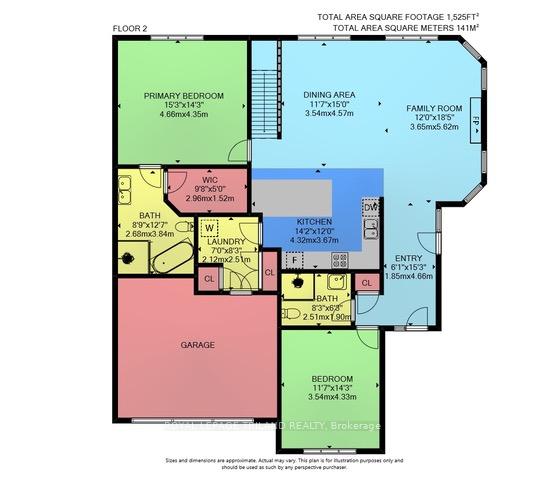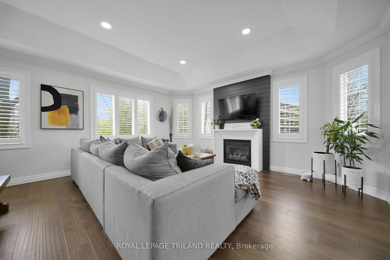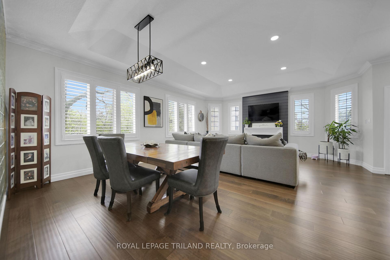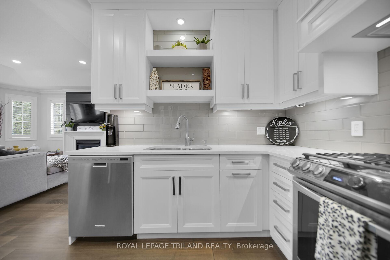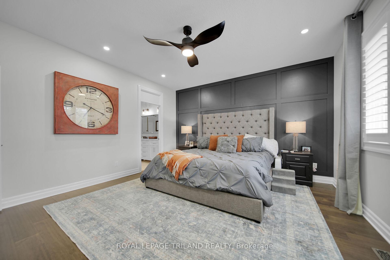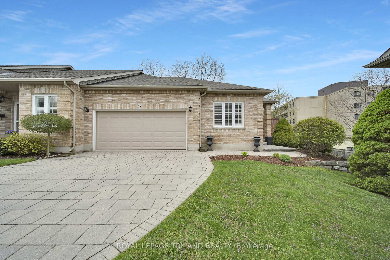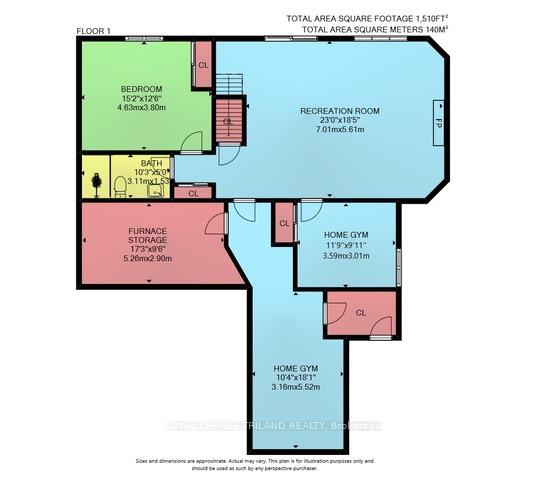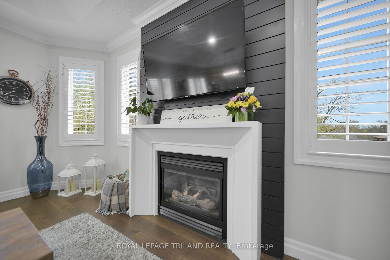$799,900
Available - For Sale
Listing ID: X12130775
1028 Commissioners Road West , London South, N6K 1C3, Middlesex
| Stunning Renovated Walkout Condo Across from Springbank Park! Rarely offered and impeccably updated, this spacious end-unit walkout condo offers over 3,000 sq ft of finished living space in one of Byron's most desirable locations just steps to Springbank Park and a short walk to Byron Village. Completely renovated in the past 3.5 years, this home blends luxury, comfort, and modern design. The main floor features an impressive open-concept layout with 10 tray ceilings, engineered hardwood flooring, and an abundance of natural light through large windows with California Shutters. A gas fireplace framed in stylish shiplap anchors the great room, while the chefs kitchen boasts an oversized quartz peninsula, newer stainless steel appliances, and custom cabinetry that reaches to the 9 ceilings. The expansive primary bedroom offers a true retreat, complete with a spa-like ensuite featuring a freestanding tub, heated floors, glass walk-in shower, and double vanity. The fully finished walkout lower level includes large windows, a spacious family room, two additional bedrooms (one currently used as a home gym), and a modern 3-piece bathroom. Additional highlights include a newer furnace, central air, and on-demand water heater (all owned). A rare opportunity to own a luxury walkout unit in a prime locationdont miss it! |
| Price | $799,900 |
| Taxes: | $5647.00 |
| Assessment Year: | 2024 |
| Occupancy: | Owner |
| Address: | 1028 Commissioners Road West , London South, N6K 1C3, Middlesex |
| Postal Code: | N6K 1C3 |
| Province/State: | Middlesex |
| Directions/Cross Streets: | COMMISSIONERS AND BYRON BASELINE |
| Level/Floor | Room | Length(ft) | Width(ft) | Descriptions | |
| Room 1 | Main | Foyer | 14.99 | 4.99 | |
| Room 2 | Main | Living Ro | 14.99 | 15.97 | |
| Room 3 | Main | Dining Ro | 16.99 | 10.99 | |
| Room 4 | Main | Kitchen | 14.99 | 15.97 | |
| Room 5 | Main | Laundry | 7.74 | 6.49 | |
| Room 6 | Main | Primary B | 14.99 | 13.97 | |
| Room 7 | Main | Bedroom 2 | 12.99 | 10.99 | |
| Room 8 | Main | Bathroom | 9.97 | 8.99 | 5 Pc Ensuite |
| Room 9 | Main | Bathroom | 7.97 | 4.99 | |
| Room 10 | Lower | Family Ro | 22.66 | 17.91 | |
| Room 11 | Lower | Bedroom 3 | 12.73 | 12.4 | |
| Room 12 | Lower | Bedroom 4 | 11.87 | 9.94 | |
| Room 13 | Lower | Recreatio | 17.12 | 10.4 | |
| Room 14 | Lower | Bathroom | 11.87 | 4.99 |
| Washroom Type | No. of Pieces | Level |
| Washroom Type 1 | 3 | Main |
| Washroom Type 2 | 5 | Main |
| Washroom Type 3 | 3 | Lower |
| Washroom Type 4 | 0 | |
| Washroom Type 5 | 0 |
| Total Area: | 0.00 |
| Approximatly Age: | 16-30 |
| Washrooms: | 3 |
| Heat Type: | Forced Air |
| Central Air Conditioning: | Central Air |
$
%
Years
This calculator is for demonstration purposes only. Always consult a professional
financial advisor before making personal financial decisions.
| Although the information displayed is believed to be accurate, no warranties or representations are made of any kind. |
| ROYAL LEPAGE TRILAND REALTY |
|
|

Aloysius Okafor
Sales Representative
Dir:
647-890-0712
Bus:
905-799-7000
Fax:
905-799-7001
| Virtual Tour | Book Showing | Email a Friend |
Jump To:
At a Glance:
| Type: | Com - Condo Townhouse |
| Area: | Middlesex |
| Municipality: | London South |
| Neighbourhood: | South B |
| Style: | Bungalow |
| Approximate Age: | 16-30 |
| Tax: | $5,647 |
| Maintenance Fee: | $480 |
| Beds: | 2+2 |
| Baths: | 3 |
| Fireplace: | Y |
Locatin Map:
Payment Calculator:


