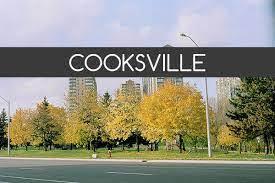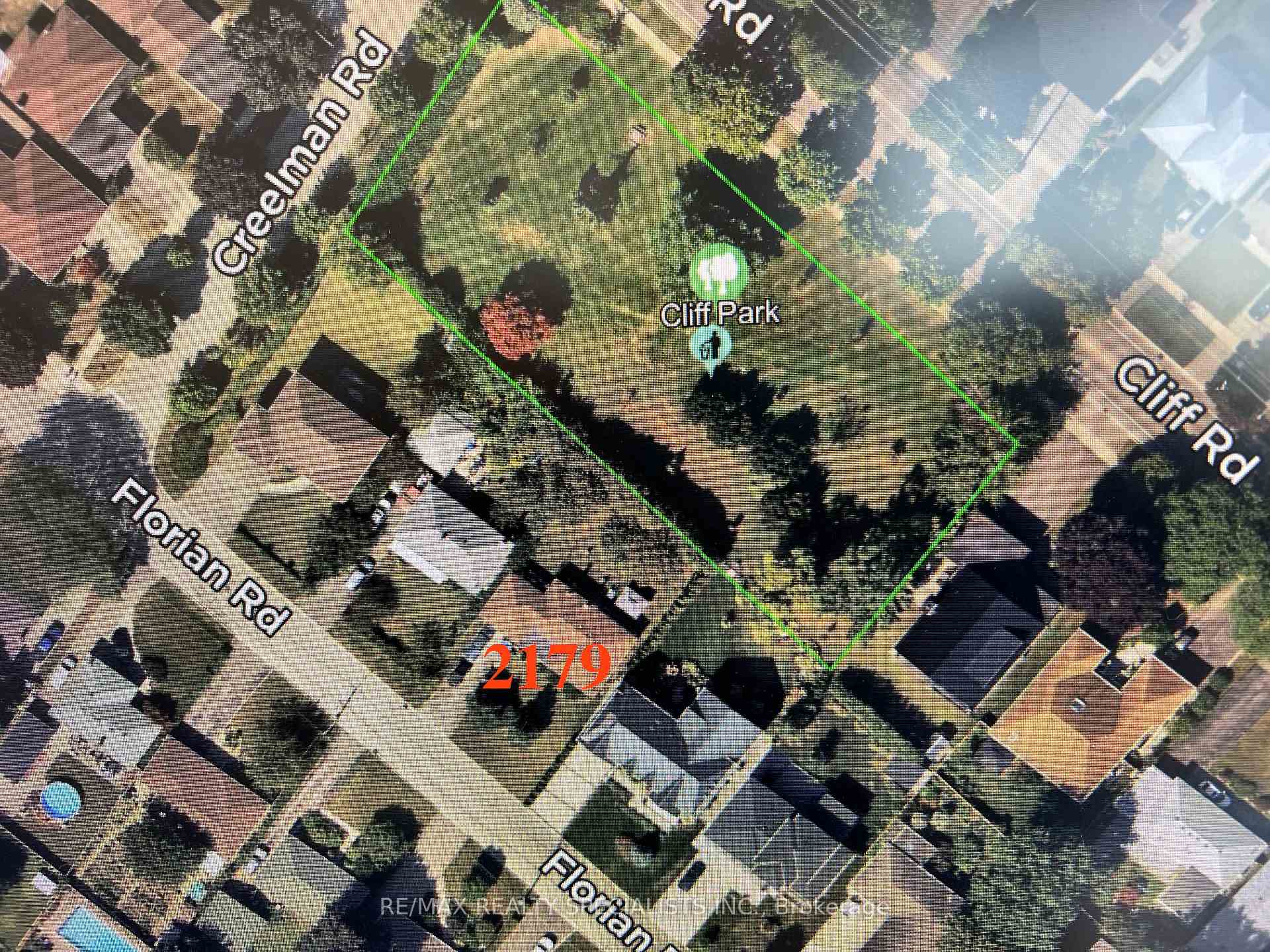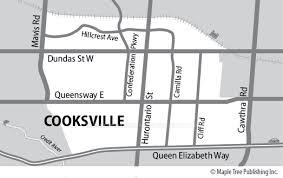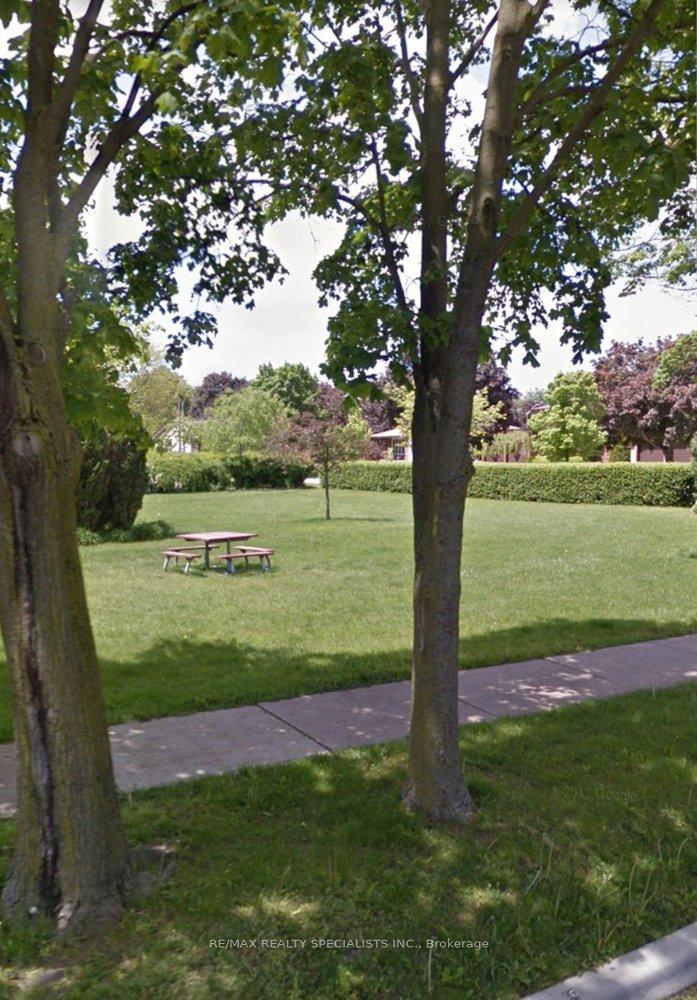$1,098,888
Available - For Sale
Listing ID: W12129121
2179 Florian Road , Mississauga, L5A 2M5, Peel
| Welcome To This Raised Bungalow perfectly located in the highly desirable Cooksville neighborhood of Mississauga. Set on a spacious 70 x 120 ft Lot Backing Onto green space/Cliff Park, Comes with 3 Bedrooms And A Full Washroom On Main Floor And Additional 2 Bedrooms, Family Room and one full washroom In The Finished Basement With A Double car Garage And 4 Driveway Parking. Enjoy Homegrown fruit with Cherry, Apple, Pear Trees in the backyard. Conveniently Located Close To Shopping, Hospital, Major Highways, Public Transportation, Parks. Walk To Junior Public, Junior Catholic & Senior Public Schools. MOVE-IN,RENOVATE OR BUILD YOUR DREAM HOME ON A RARELY FOUND BIG LOT IN ONE OF THE BESTPRIME LOCATIONS IN MISSISSAUGA. Incredible opportunity! |
| Price | $1,098,888 |
| Taxes: | $6295.00 |
| Occupancy: | Partial |
| Address: | 2179 Florian Road , Mississauga, L5A 2M5, Peel |
| Directions/Cross Streets: | Queensway E/Cliff Rd |
| Rooms: | 6 |
| Rooms +: | 3 |
| Bedrooms: | 3 |
| Bedrooms +: | 2 |
| Family Room: | F |
| Basement: | Separate Ent, Finished |
| Level/Floor | Room | Length(ft) | Width(ft) | Descriptions | |
| Room 1 | Main | Foyer | 6.56 | 6.89 | |
| Room 2 | Main | Kitchen | 13.12 | 7.54 | |
| Room 3 | Main | Living Ro | 15.42 | 12.46 | |
| Room 4 | Main | Dining Ro | 7.87 | 8.86 | |
| Room 5 | Main | Primary B | 13.12 | 8.86 | |
| Room 6 | Main | Bedroom 2 | 10.17 | 8.86 | |
| Room 7 | Main | Bedroom 3 | 9.51 | 8.86 | |
| Room 8 | Basement | Bedroom 4 | 14.1 | 11.48 | |
| Room 9 | Basement | Bedroom 5 | 9.51 | 7.87 | |
| Room 10 | Basement | Family Ro | 18.04 | 12.14 | |
| Room 11 | Basement | Laundry | |||
| Room 12 | Basement | Dining Ro | 15.09 | 12.14 | |
| Room 13 | Main | Bathroom | 8.86 | 6.56 | 3 Pc Bath |
| Room 14 | Basement | Bathroom | 7.54 | 6.56 | 4 Pc Bath |
| Washroom Type | No. of Pieces | Level |
| Washroom Type 1 | 3 | |
| Washroom Type 2 | 4 | |
| Washroom Type 3 | 0 | |
| Washroom Type 4 | 0 | |
| Washroom Type 5 | 0 |
| Total Area: | 0.00 |
| Property Type: | Detached |
| Style: | Bungalow-Raised |
| Exterior: | Brick |
| Garage Type: | Attached |
| Drive Parking Spaces: | 4 |
| Pool: | None |
| Approximatly Square Footage: | 700-1100 |
| CAC Included: | N |
| Water Included: | N |
| Cabel TV Included: | N |
| Common Elements Included: | N |
| Heat Included: | N |
| Parking Included: | N |
| Condo Tax Included: | N |
| Building Insurance Included: | N |
| Fireplace/Stove: | Y |
| Heat Type: | Forced Air |
| Central Air Conditioning: | Central Air |
| Central Vac: | N |
| Laundry Level: | Syste |
| Ensuite Laundry: | F |
| Sewers: | Sewer |
| Utilities-Cable: | Y |
| Utilities-Hydro: | Y |
$
%
Years
This calculator is for demonstration purposes only. Always consult a professional
financial advisor before making personal financial decisions.
| Although the information displayed is believed to be accurate, no warranties or representations are made of any kind. |
| RE/MAX REALTY SPECIALISTS INC. |
|
|

Aloysius Okafor
Sales Representative
Dir:
647-890-0712
Bus:
905-799-7000
Fax:
905-799-7001
| Book Showing | Email a Friend |
Jump To:
At a Glance:
| Type: | Freehold - Detached |
| Area: | Peel |
| Municipality: | Mississauga |
| Neighbourhood: | Cooksville |
| Style: | Bungalow-Raised |
| Tax: | $6,295 |
| Beds: | 3+2 |
| Baths: | 2 |
| Fireplace: | Y |
| Pool: | None |
Locatin Map:
Payment Calculator:









