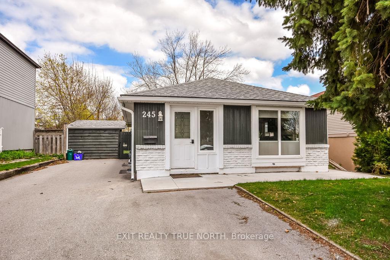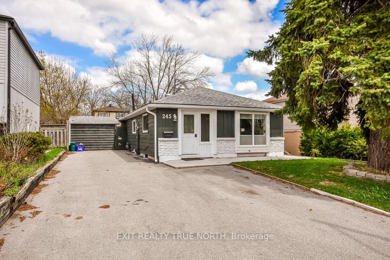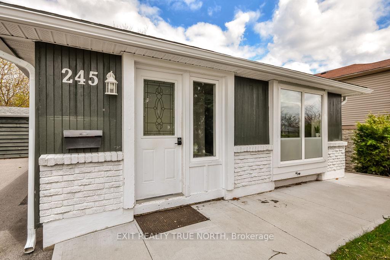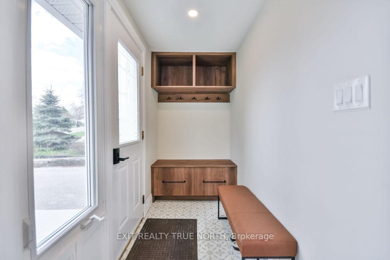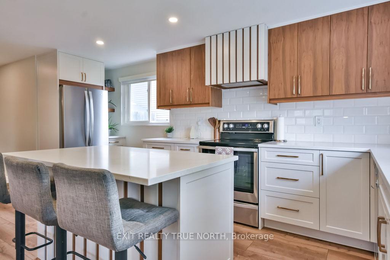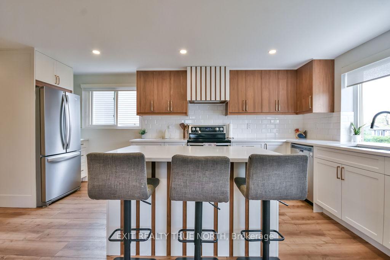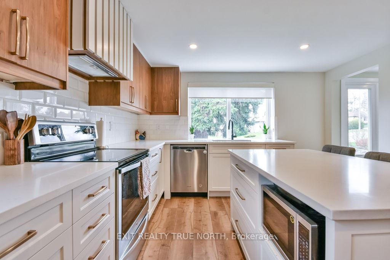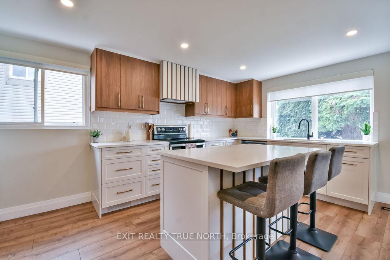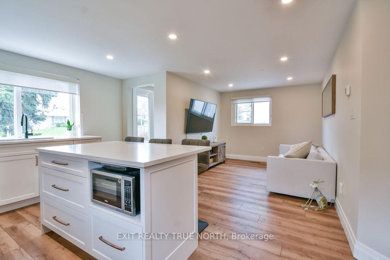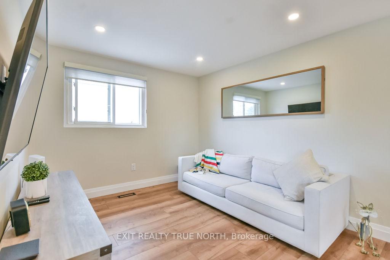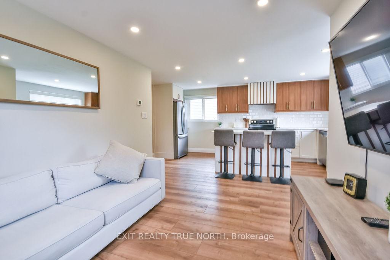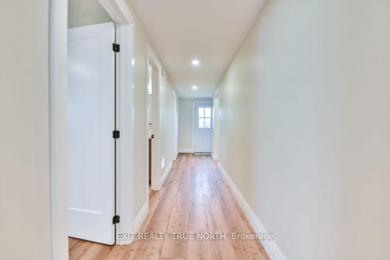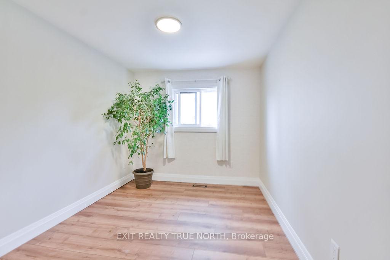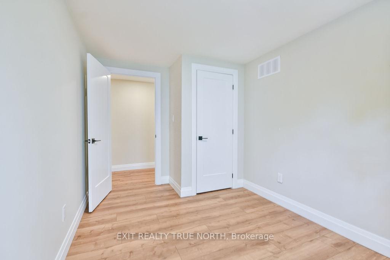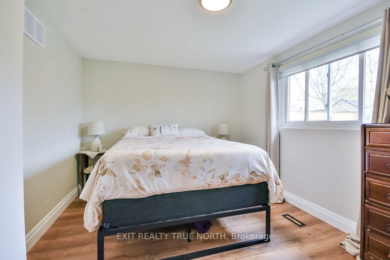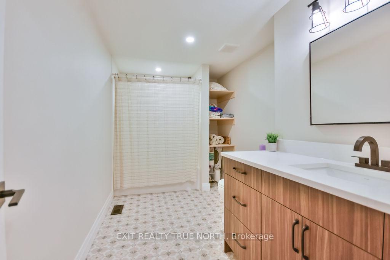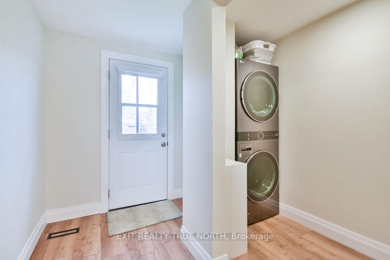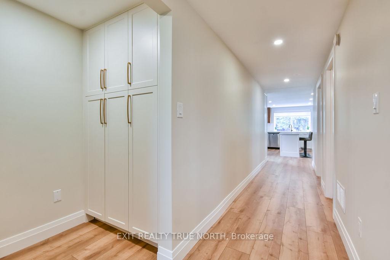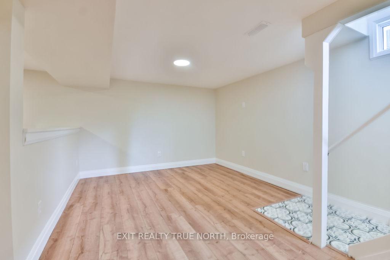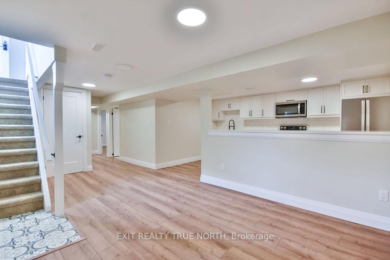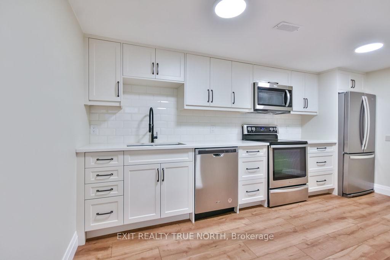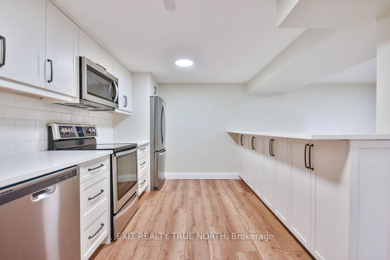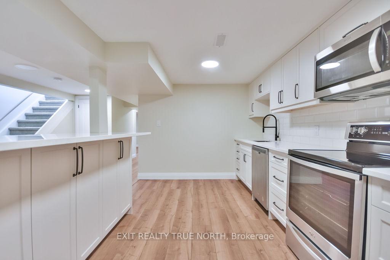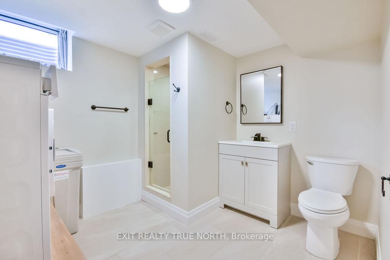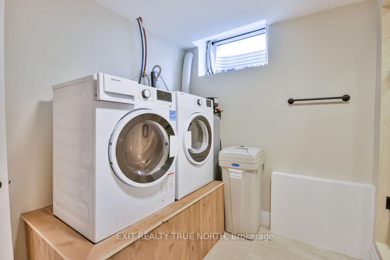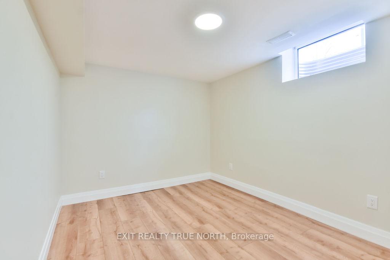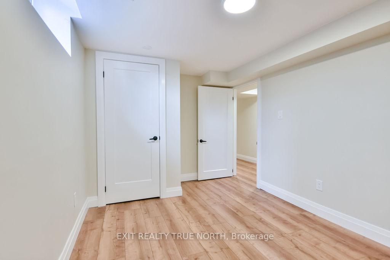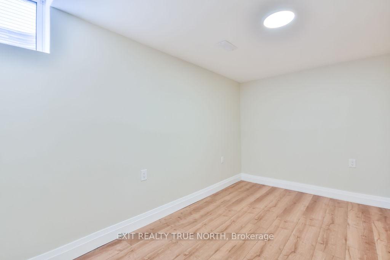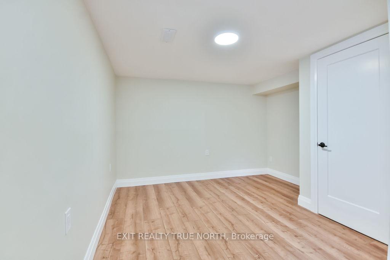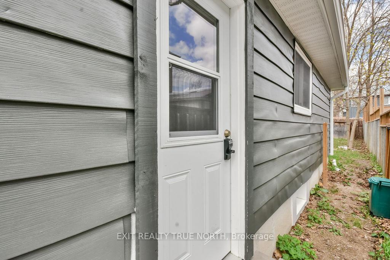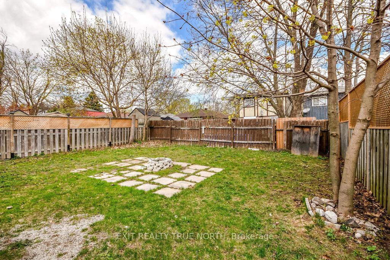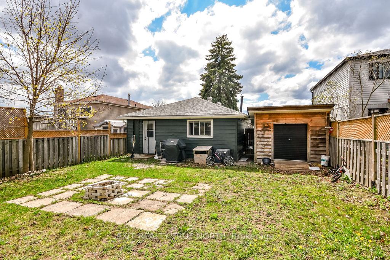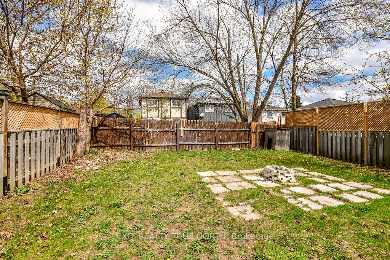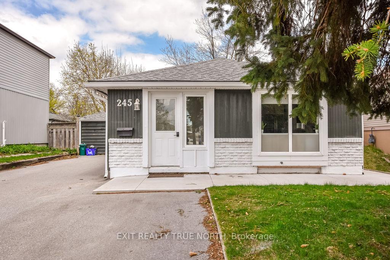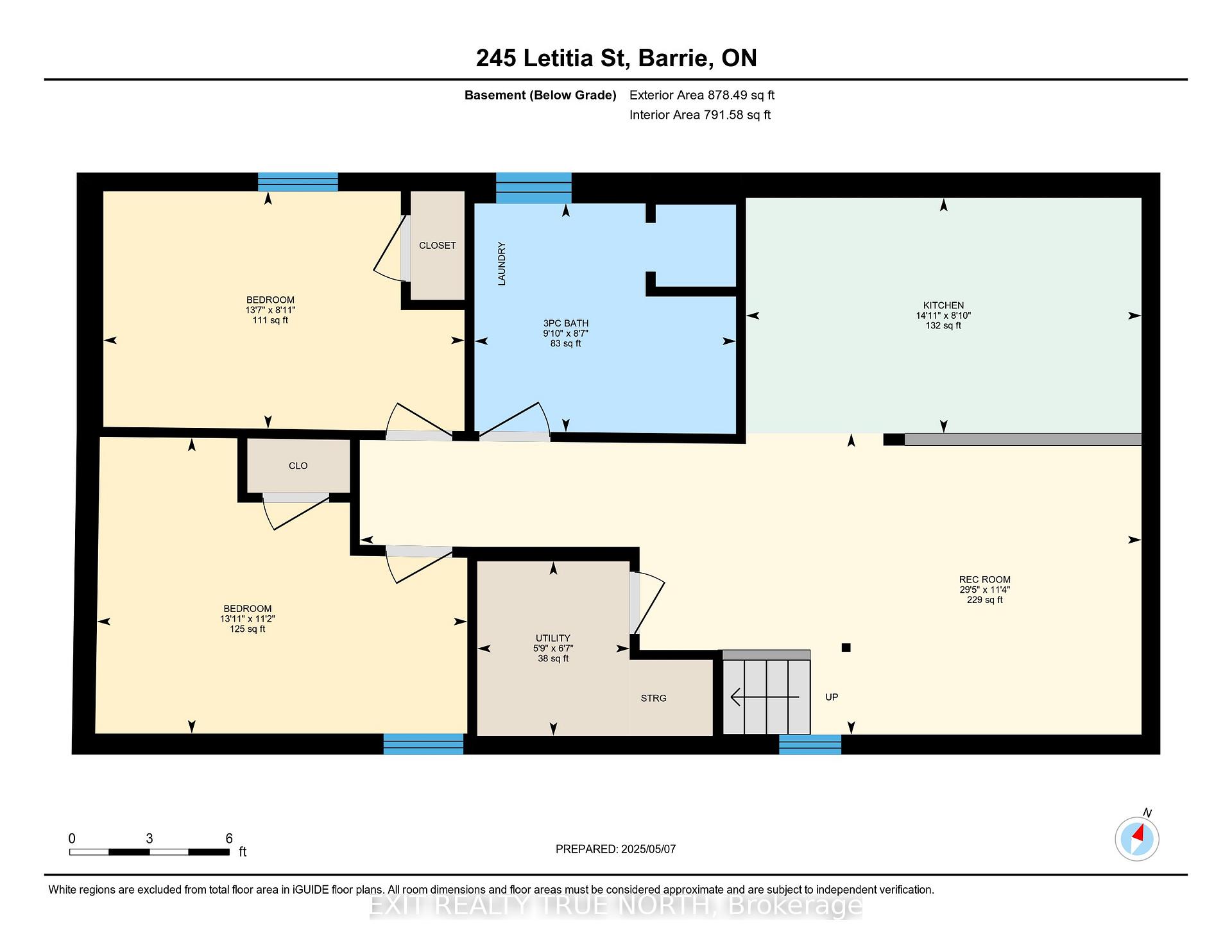$749,900
Available - For Sale
Listing ID: S12130832
245 Letitia Stre , Barrie, L4N 4Y7, Simcoe
| Welcome to 245 Letitia Street, Barrie a beautifully renovated and fully remodelled turn-key duplex that offers an exceptional opportunity for both homeowners and investors. This thoughtfully updated property showcases modern design and craftsmanship at every turn, featuring two custom kitchens complete with high-end cabinetry that extends seamlessly through the foyers and laundry rooms, offering both style and storage. Each bathroom has been tastefully renovated with contemporary finishes, adding to the homes cohesive, upscale feel. Enjoy the warmth and elegance of wide plank oak flooring throughout, complemented by the ambience of recessed pot lighting in every room. The lower unit boasts professional soundproofing, ensuring comfort and privacy, while updated electrical systems, brand new windows, and stylish new doors throughout the property offer peace of mind and energy efficiency. Whether you're looking to live in one unit and rent the other, or add a high-quality asset to your portfolio, 245 Letitia Street is a rare find that delivers on quality, comfort, and long-term value in one of Barries sought-after neighbourhoods. |
| Price | $749,900 |
| Taxes: | $3742.00 |
| Assessment Year: | 2024 |
| Occupancy: | Owner |
| Address: | 245 Letitia Stre , Barrie, L4N 4Y7, Simcoe |
| Directions/Cross Streets: | Leacock Dr / Letitia St |
| Rooms: | 5 |
| Rooms +: | 4 |
| Bedrooms: | 2 |
| Bedrooms +: | 2 |
| Family Room: | F |
| Basement: | Finished, Walk-Up |
| Level/Floor | Room | Length(ft) | Width(ft) | Descriptions | |
| Room 1 | Main | Living Ro | 14.07 | 12.66 | Open Concept |
| Room 2 | Main | Kitchen | 16.99 | 9.09 | Open Concept |
| Room 3 | Main | Bedroom | 8.43 | 12.99 | |
| Room 4 | Main | Primary B | 9.91 | 12.99 | |
| Room 5 | Main | Laundry | 10.66 | 3.9 | |
| Room 6 | Basement | Recreatio | 29.42 | 11.32 | |
| Room 7 | Basement | Kitchen | 14.92 | 8.82 | |
| Room 8 | Basement | Bedroom | 13.58 | 8.92 | |
| Room 9 | Basement | Bedroom | 13.91 | 11.15 |
| Washroom Type | No. of Pieces | Level |
| Washroom Type 1 | 4 | Main |
| Washroom Type 2 | 3 | Basement |
| Washroom Type 3 | 0 | |
| Washroom Type 4 | 0 | |
| Washroom Type 5 | 0 |
| Total Area: | 0.00 |
| Property Type: | Detached |
| Style: | Bungalow |
| Exterior: | Aluminum Siding, Brick Veneer |
| Garage Type: | None |
| (Parking/)Drive: | Private Do |
| Drive Parking Spaces: | 3 |
| Park #1 | |
| Parking Type: | Private Do |
| Park #2 | |
| Parking Type: | Private Do |
| Pool: | None |
| Approximatly Square Footage: | 700-1100 |
| Property Features: | Park, Public Transit |
| CAC Included: | N |
| Water Included: | N |
| Cabel TV Included: | N |
| Common Elements Included: | N |
| Heat Included: | N |
| Parking Included: | N |
| Condo Tax Included: | N |
| Building Insurance Included: | N |
| Fireplace/Stove: | N |
| Heat Type: | Forced Air |
| Central Air Conditioning: | Central Air |
| Central Vac: | N |
| Laundry Level: | Syste |
| Ensuite Laundry: | F |
| Sewers: | Sewer |
$
%
Years
This calculator is for demonstration purposes only. Always consult a professional
financial advisor before making personal financial decisions.
| Although the information displayed is believed to be accurate, no warranties or representations are made of any kind. |
| EXIT REALTY TRUE NORTH |
|
|

Aloysius Okafor
Sales Representative
Dir:
647-890-0712
Bus:
905-799-7000
Fax:
905-799-7001
| Book Showing | Email a Friend |
Jump To:
At a Glance:
| Type: | Freehold - Detached |
| Area: | Simcoe |
| Municipality: | Barrie |
| Neighbourhood: | Letitia Heights |
| Style: | Bungalow |
| Tax: | $3,742 |
| Beds: | 2+2 |
| Baths: | 2 |
| Fireplace: | N |
| Pool: | None |
Locatin Map:
Payment Calculator:

