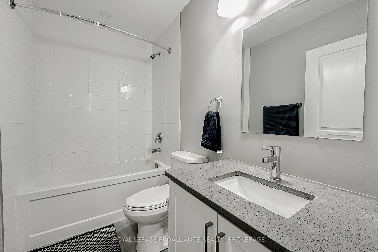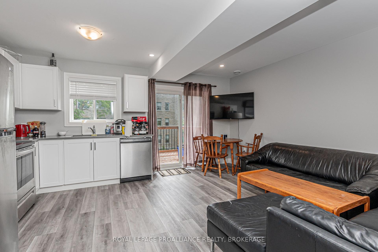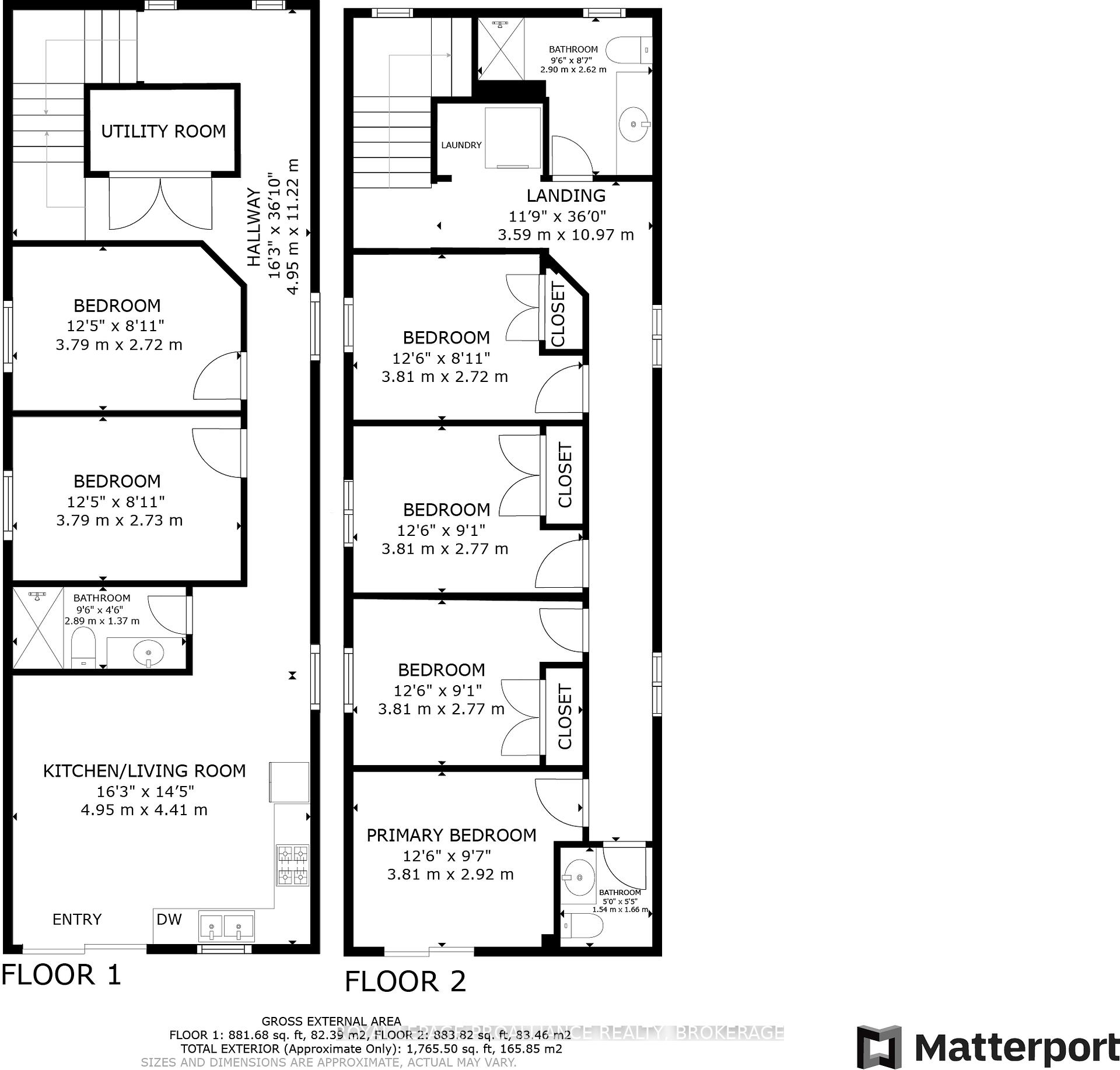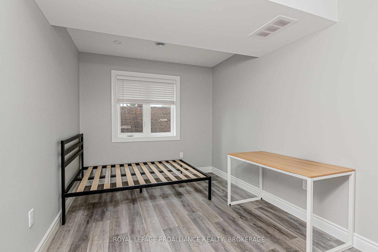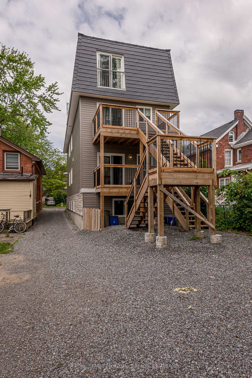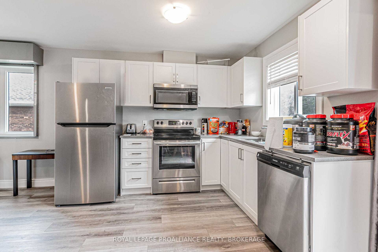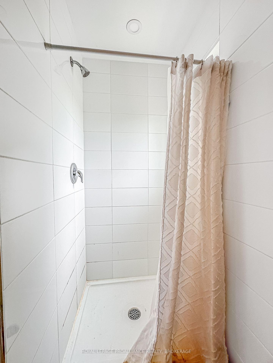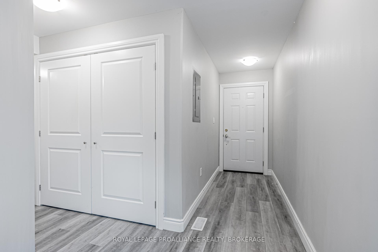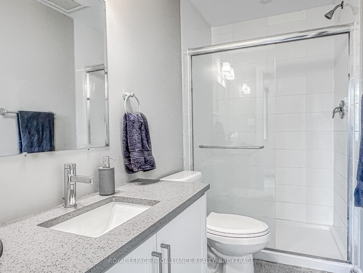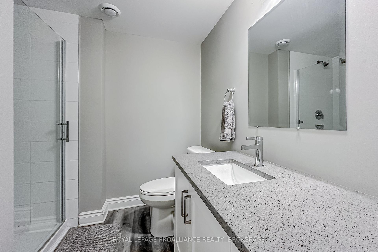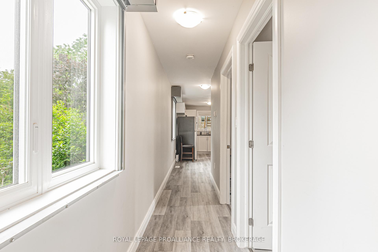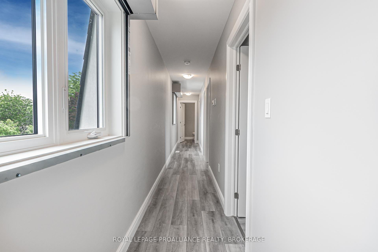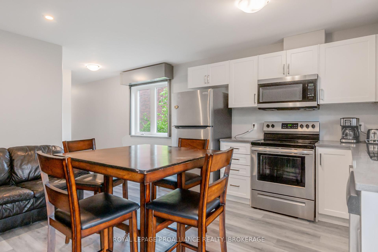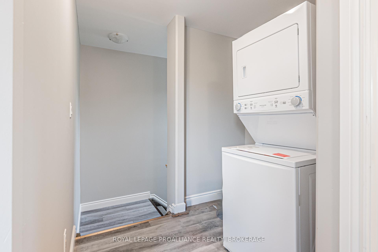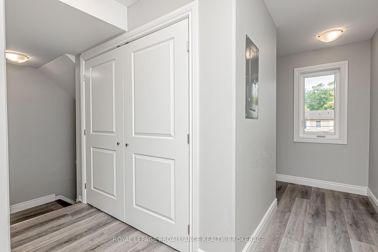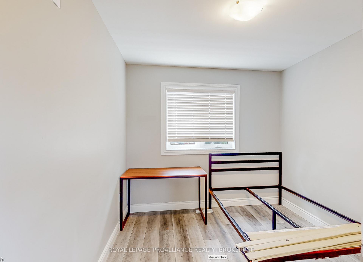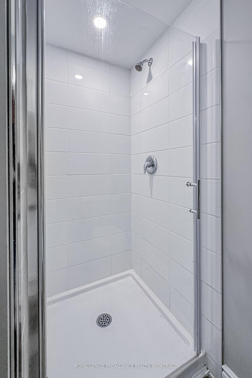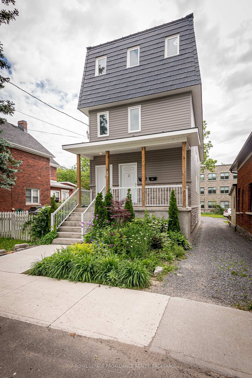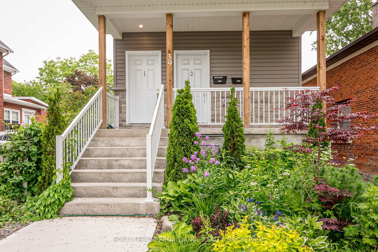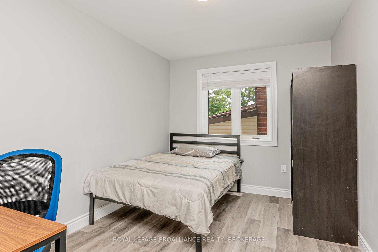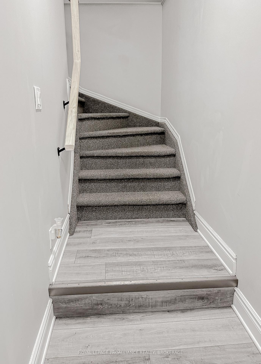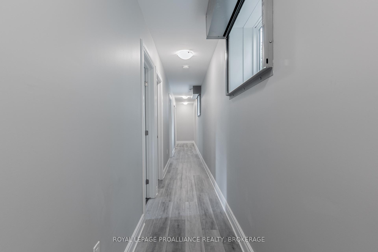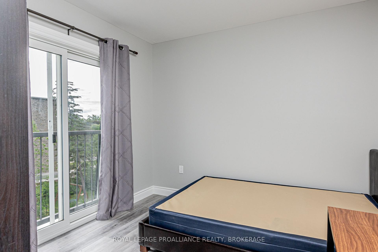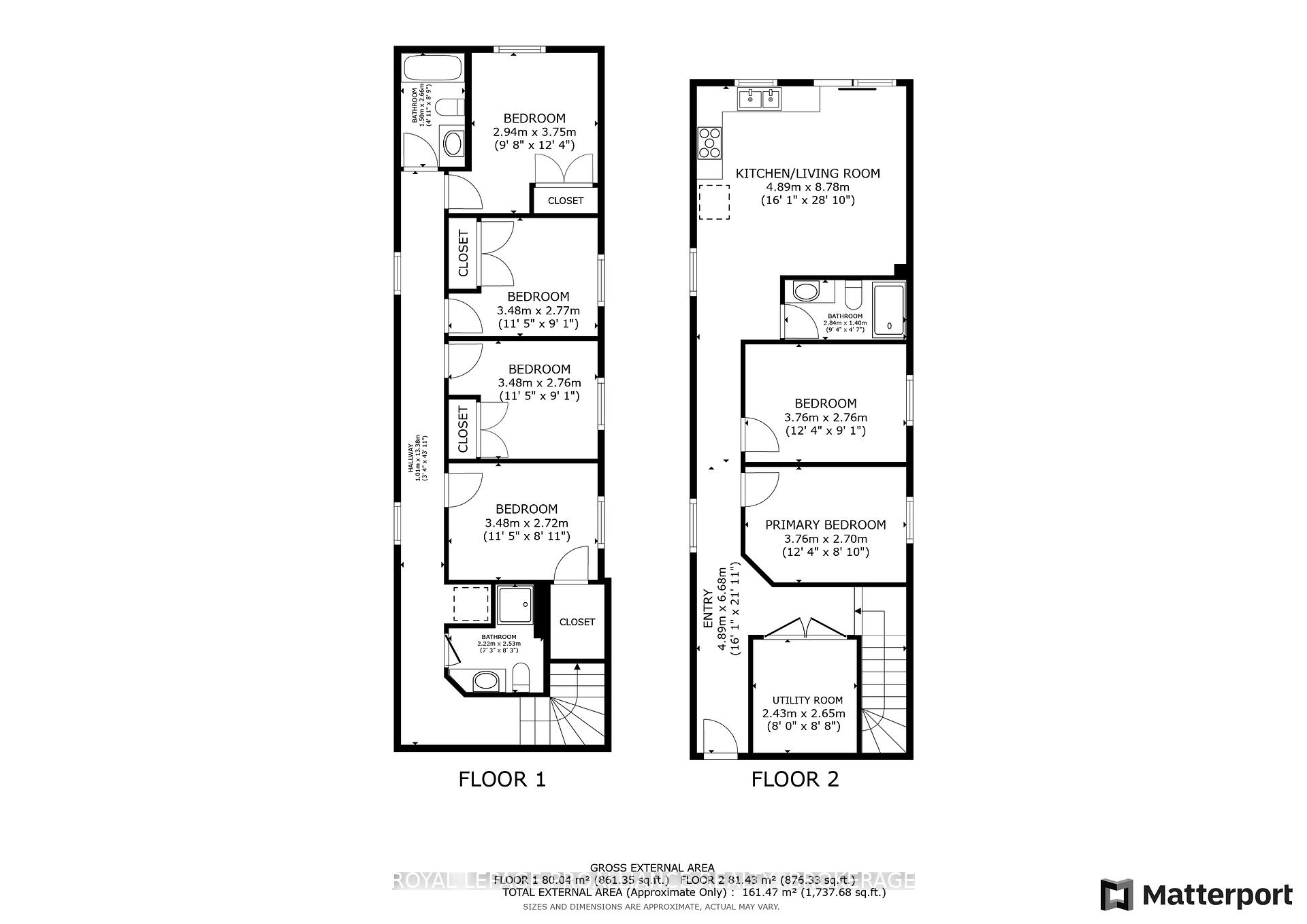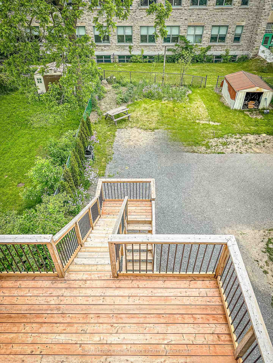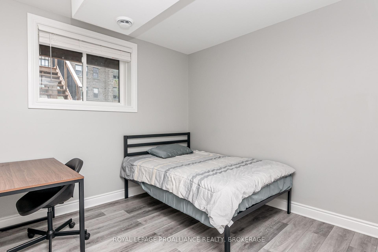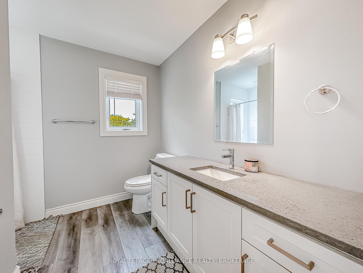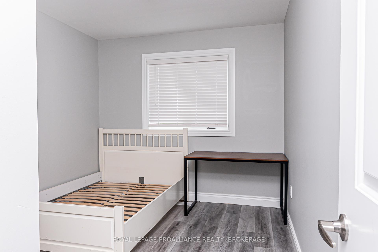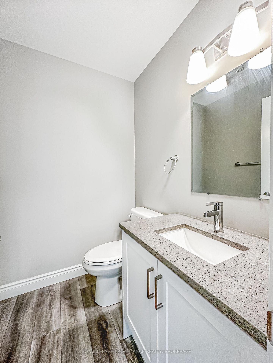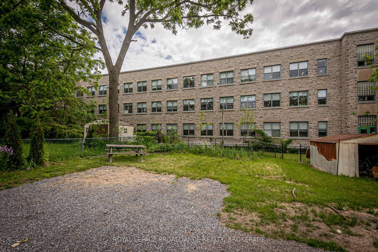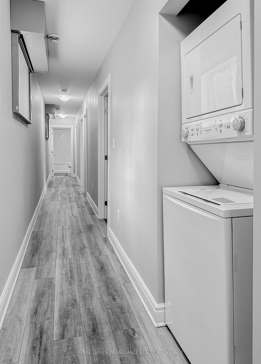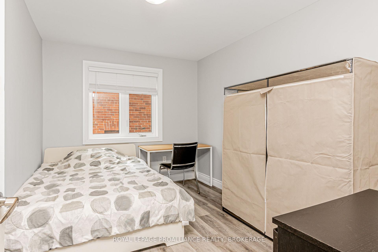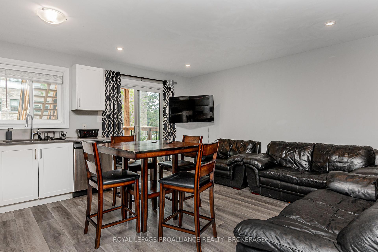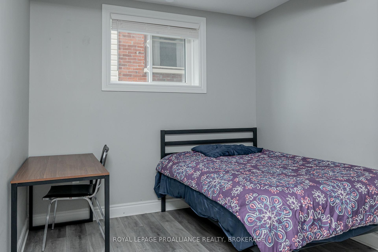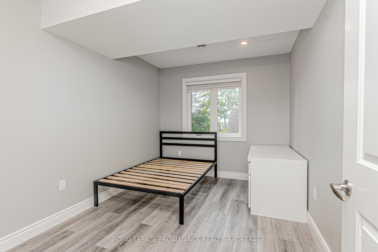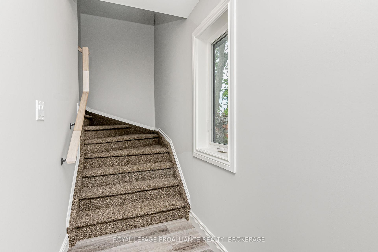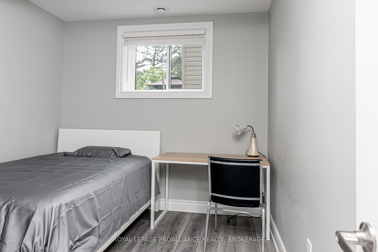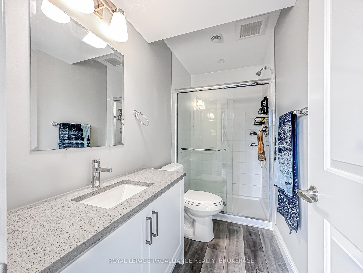$2,300,000
Available - For Sale
Listing ID: X12129847
39 Ellerbeck Stre , Kingston, K7L 4H5, Frontenac
| Purpose-built in 2022, this 2-unit rental property is ideally located just steps from Queens University Main Campus and Lake Ontario, with direct backyard access to the Queens School of Nursing. Each unit features 6 spacious bedrooms and 2.5 bathrooms, finished with durable, high-end materials including stainless steel appliances and quartz countertops. Generating a gross annual income of $177,480, with tenants covering all utilities separately, this property offers an exceptional high-yield, low-maintenance investment opportunity in one of Kingstons most sought-after rental locations |
| Price | $2,300,000 |
| Taxes: | $10229.98 |
| Occupancy: | Tenant |
| Address: | 39 Ellerbeck Stre , Kingston, K7L 4H5, Frontenac |
| Acreage: | < .50 |
| Directions/Cross Streets: | King Street West & Ellerbeck Street |
| Rooms: | 16 |
| Rooms +: | 6 |
| Bedrooms: | 8 |
| Bedrooms +: | 4 |
| Family Room: | T |
| Basement: | Finished, Half |
| Level/Floor | Room | Length(ft) | Width(ft) | Descriptions | |
| Room 1 | Basement | Bathroom | 7.28 | 8.3 | 3 Pc Bath |
| Room 2 | Basement | Bedroom | 11.41 | 8.92 | |
| Room 3 | Basement | Bedroom 2 | 11.41 | 9.05 | |
| Room 4 | Basement | Bedroom 3 | 11.41 | 9.09 | |
| Room 5 | Basement | Bedroom 3 | 9.64 | 12.3 | |
| Room 6 | Basement | Bathroom | 4.92 | 8.72 | 4 Pc Bath |
| Room 7 | Main | Foyer | 16.04 | 21.91 | |
| Room 8 | Main | Utility R | 7.97 | 8.69 | |
| Room 9 | Main | Bedroom | 12.33 | 9.05 | |
| Room 10 | Main | Bedroom 2 | 12.33 | 8.86 | |
| Room 11 | Main | Bathroom | 9.32 | 4.59 | |
| Room 12 | Main | Kitchen | 16.04 | 28.8 | Combined w/Dining, Combined w/Living |
| Room 13 | Second | Kitchen | 16.24 | 14.46 | Combined w/Dining, Combined w/Living |
| Room 14 | Second | Bathroom | 9.48 | 4.49 | |
| Room 15 | Second | Bedroom | 12.43 | 8.95 |
| Washroom Type | No. of Pieces | Level |
| Washroom Type 1 | 3 | Main |
| Washroom Type 2 | 3 | Basement |
| Washroom Type 3 | 4 | Basement |
| Washroom Type 4 | 3 | Second |
| Washroom Type 5 | 3 | Third |
| Total Area: | 0.00 |
| Approximatly Age: | 0-5 |
| Property Type: | Detached |
| Style: | 3-Storey |
| Exterior: | Stone, Vinyl Siding |
| Garage Type: | None |
| (Parking/)Drive: | Private |
| Drive Parking Spaces: | 4 |
| Park #1 | |
| Parking Type: | Private |
| Park #2 | |
| Parking Type: | Private |
| Pool: | None |
| Other Structures: | Garden Shed |
| Approximatly Age: | 0-5 |
| Approximatly Square Footage: | 2500-3000 |
| Property Features: | Beach, Hospital |
| CAC Included: | N |
| Water Included: | N |
| Cabel TV Included: | N |
| Common Elements Included: | N |
| Heat Included: | N |
| Parking Included: | N |
| Condo Tax Included: | N |
| Building Insurance Included: | N |
| Fireplace/Stove: | N |
| Heat Type: | Forced Air |
| Central Air Conditioning: | Central Air |
| Central Vac: | N |
| Laundry Level: | Syste |
| Ensuite Laundry: | F |
| Sewers: | Sewer |
| Utilities-Cable: | A |
| Utilities-Hydro: | Y |
$
%
Years
This calculator is for demonstration purposes only. Always consult a professional
financial advisor before making personal financial decisions.
| Although the information displayed is believed to be accurate, no warranties or representations are made of any kind. |
| ROYAL LEPAGE PROALLIANCE REALTY, BROKERAGE |
|
|

Aloysius Okafor
Sales Representative
Dir:
647-890-0712
Bus:
905-799-7000
Fax:
905-799-7001
| Virtual Tour | Book Showing | Email a Friend |
Jump To:
At a Glance:
| Type: | Freehold - Detached |
| Area: | Frontenac |
| Municipality: | Kingston |
| Neighbourhood: | 14 - Central City East |
| Style: | 3-Storey |
| Approximate Age: | 0-5 |
| Tax: | $10,229.98 |
| Beds: | 8+4 |
| Baths: | 5 |
| Fireplace: | N |
| Pool: | None |
Locatin Map:
Payment Calculator:

