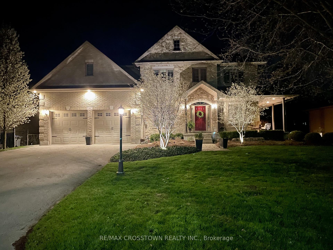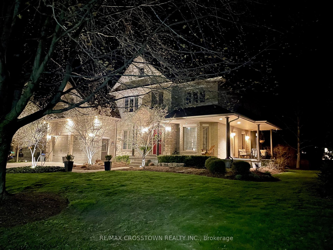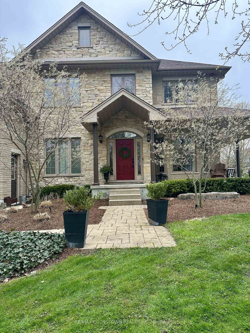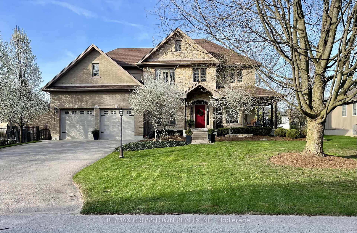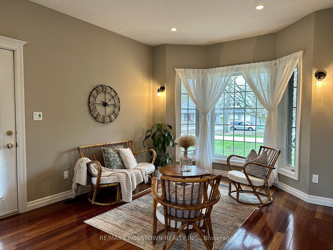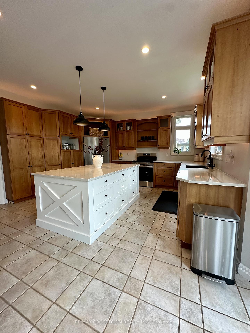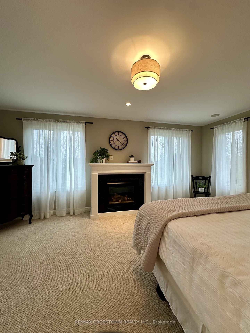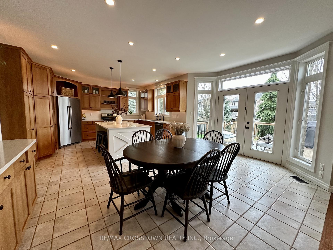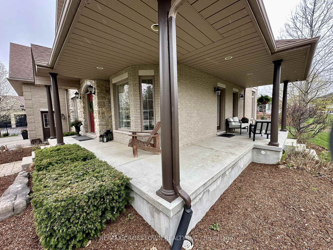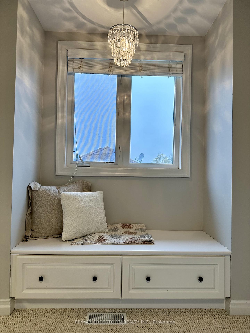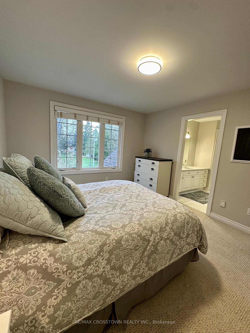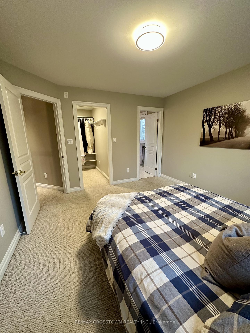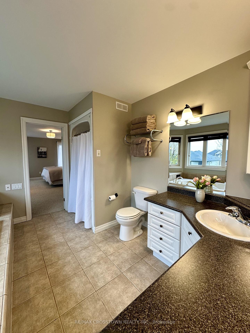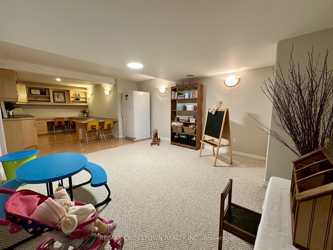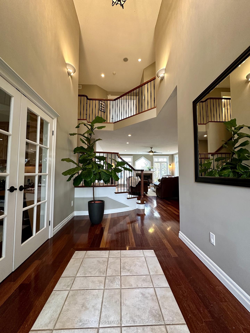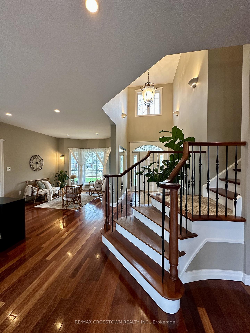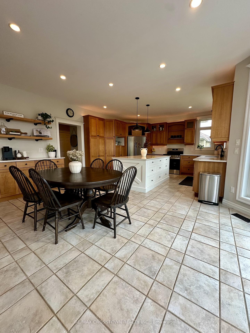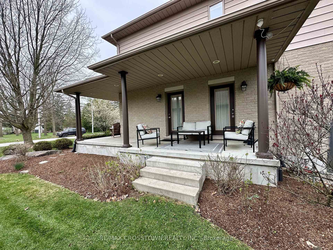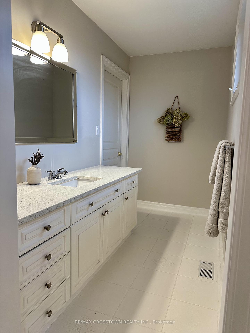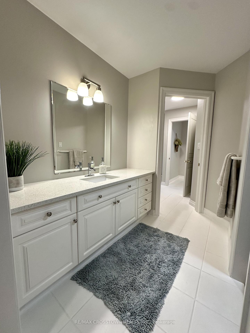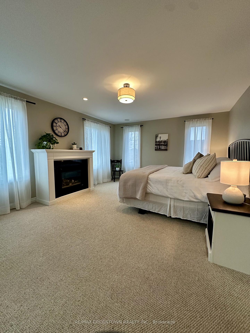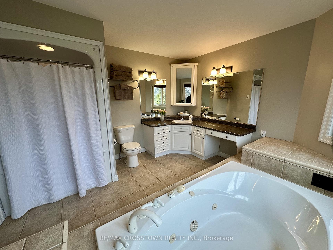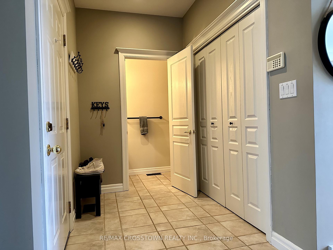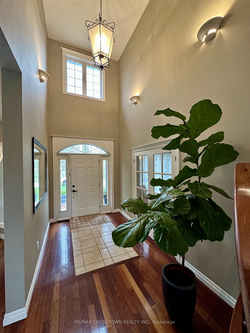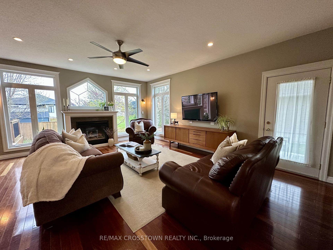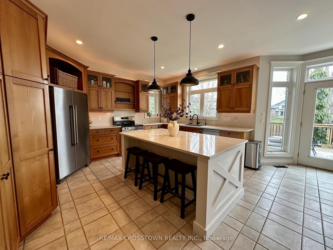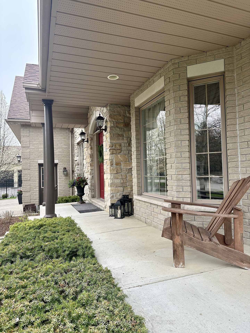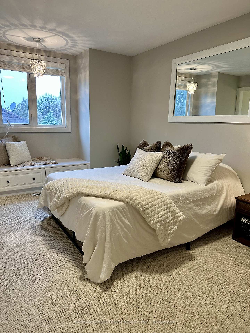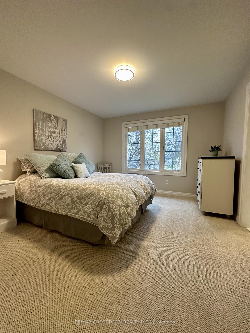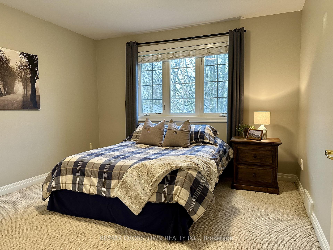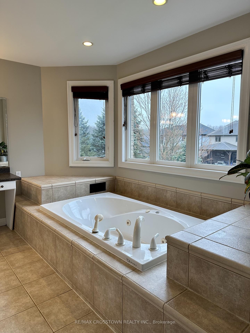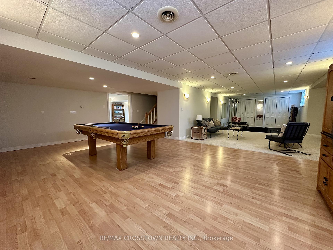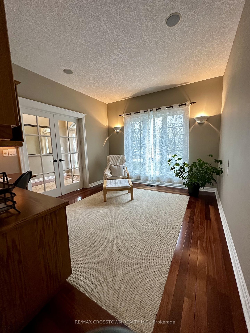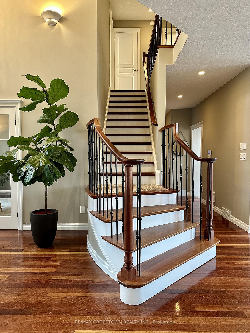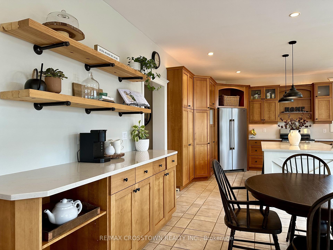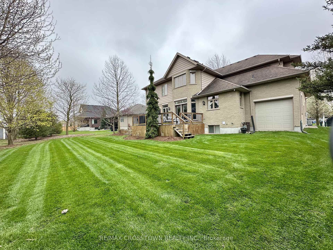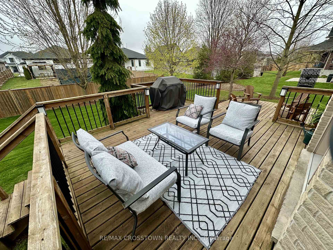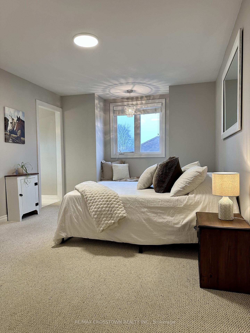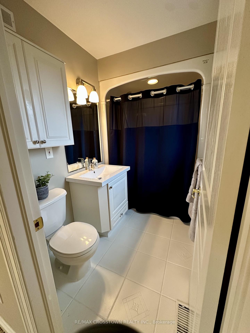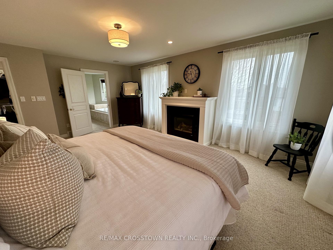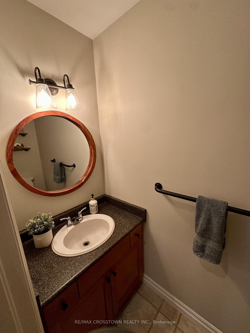$1,049,000
Available - For Sale
Listing ID: X12130858
2610 Emerson Stre , Strathroy-Caradoc, N0L 1W0, Middlesex
| From the moment you pull in the driveway, this house captures your eyes and heart!With a wrap around porch, beautiful blooming trees, and stone laid walkway, its charm speaks for itself. With a grand entry boasting a 17+ ft ceiling, the main floor exudes plenty tall windows, providing a bright, natural, open concept living area- right through to the kitchen. The oversized kitchen features a coffee bar, big center island, and quartz countertops throughout.The upper level features four bedrooms, each having their own walk in closets AND en-suite bathrooms! Lower level featuring a generous recreational room, including an exercise area, built in office space, full four piece bathroom, and extra family area with plenty of light from the large above grade windows and high ceilings! Once outdoors, you are surrounded by mature trees, beautiful two-tiered deck, and spacious yard surrounded by professionally landscaped gardens. Garage includes a rear-opening door for easy yard maintenance and enjoyment.Local amenities include multiple parks, splash pad, and schools- all in walking distance. This home is in the heart of a quiet, community-driven area and is the perfect place to raise your family. |
| Price | $1,049,000 |
| Taxes: | $6790.53 |
| Assessment Year: | 2024 |
| Occupancy: | Owner |
| Address: | 2610 Emerson Stre , Strathroy-Caradoc, N0L 1W0, Middlesex |
| Directions/Cross Streets: | LIONS PARK DR & ADELAIDE ROAD |
| Rooms: | 13 |
| Rooms +: | 4 |
| Bedrooms: | 4 |
| Bedrooms +: | 0 |
| Family Room: | F |
| Basement: | Full, Finished |
| Level/Floor | Room | Length(ft) | Width(ft) | Descriptions | |
| Room 1 | Main | Sitting | 12.99 | 10.99 | Hardwood Floor, Large Window, Combined w/Living |
| Room 2 | Main | Living Ro | 20.14 | 18.99 | Fireplace, Large Window, Open Concept |
| Room 3 | Main | Kitchen | 11.48 | 30.5 | Centre Island, Ceramic Floor, Open Concept |
| Room 4 | Main | Office | 12.99 | 10.99 | B/I Desk, Large Window, Overlooks Frontyard |
| Room 5 | Second | Primary B | 18.83 | 13.97 | 4 Pc Ensuite, Fireplace, Walk-In Closet(s) |
| Room 6 | Second | Bedroom 2 | 16.99 | 10.99 | Walk-In Closet(s), Large Window |
| Room 7 | Second | Bedroom 3 | 11.32 | 13.15 | Walk-In Closet(s), Walk Through |
| Room 8 | Second | Bedroom 4 | 12.99 | 11.58 | 4 Pc Ensuite, Walk-In Closet(s), Large Window |
| Room 9 | Lower | Office | 15.74 | 9.64 | B/I Desk |
| Room 10 | Lower | Family Ro | 14.99 | 12.66 | Closet |
| Room 11 | Lower | Recreatio | 23.98 | 15.22 | L-Shaped Room, Above Grade Window, Wall Sconce Lighting |
| Washroom Type | No. of Pieces | Level |
| Washroom Type 1 | 4 | Second |
| Washroom Type 2 | 4 | Second |
| Washroom Type 3 | 4 | |
| Washroom Type 4 | 2 | Main |
| Washroom Type 5 | 4 | Basement |
| Total Area: | 0.00 |
| Approximatly Age: | 16-30 |
| Property Type: | Detached |
| Style: | 2-Storey |
| Exterior: | Brick, Vinyl Siding |
| Garage Type: | Carport |
| (Parking/)Drive: | Available |
| Drive Parking Spaces: | 4 |
| Park #1 | |
| Parking Type: | Available |
| Park #2 | |
| Parking Type: | Available |
| Pool: | None |
| Other Structures: | Fence - Partia |
| Approximatly Age: | 16-30 |
| Approximatly Square Footage: | 3000-3500 |
| Property Features: | Park, Public Transit |
| CAC Included: | N |
| Water Included: | N |
| Cabel TV Included: | N |
| Common Elements Included: | N |
| Heat Included: | N |
| Parking Included: | N |
| Condo Tax Included: | N |
| Building Insurance Included: | N |
| Fireplace/Stove: | Y |
| Heat Type: | Forced Air |
| Central Air Conditioning: | Central Air |
| Central Vac: | Y |
| Laundry Level: | Syste |
| Ensuite Laundry: | F |
| Elevator Lift: | False |
| Sewers: | Septic |
$
%
Years
This calculator is for demonstration purposes only. Always consult a professional
financial advisor before making personal financial decisions.
| Although the information displayed is believed to be accurate, no warranties or representations are made of any kind. |
| RE/MAX CROSSTOWN REALTY INC. |
|
|

Aloysius Okafor
Sales Representative
Dir:
647-890-0712
Bus:
905-799-7000
Fax:
905-799-7001
| Book Showing | Email a Friend |
Jump To:
At a Glance:
| Type: | Freehold - Detached |
| Area: | Middlesex |
| Municipality: | Strathroy-Caradoc |
| Neighbourhood: | Mount Brydges |
| Style: | 2-Storey |
| Approximate Age: | 16-30 |
| Tax: | $6,790.53 |
| Beds: | 4 |
| Baths: | 5 |
| Fireplace: | Y |
| Pool: | None |
Locatin Map:
Payment Calculator:

