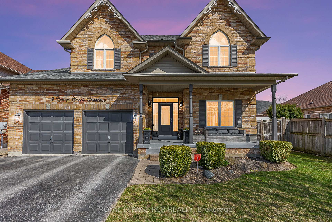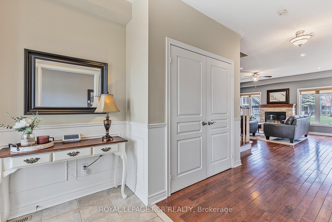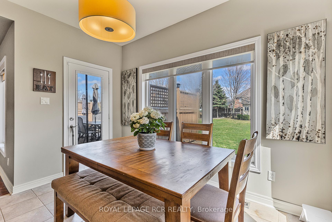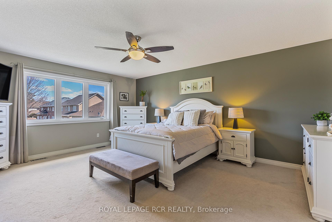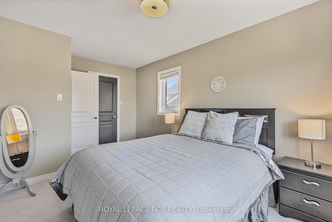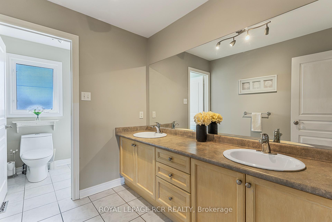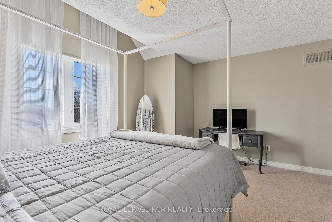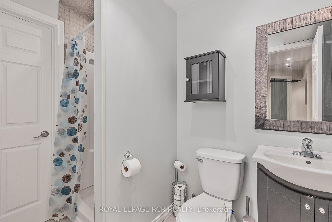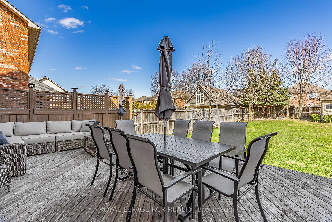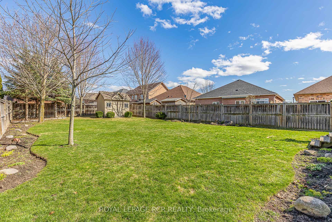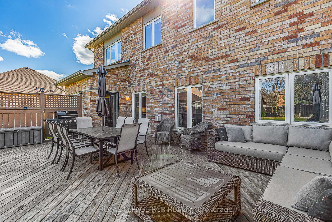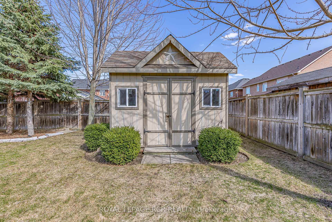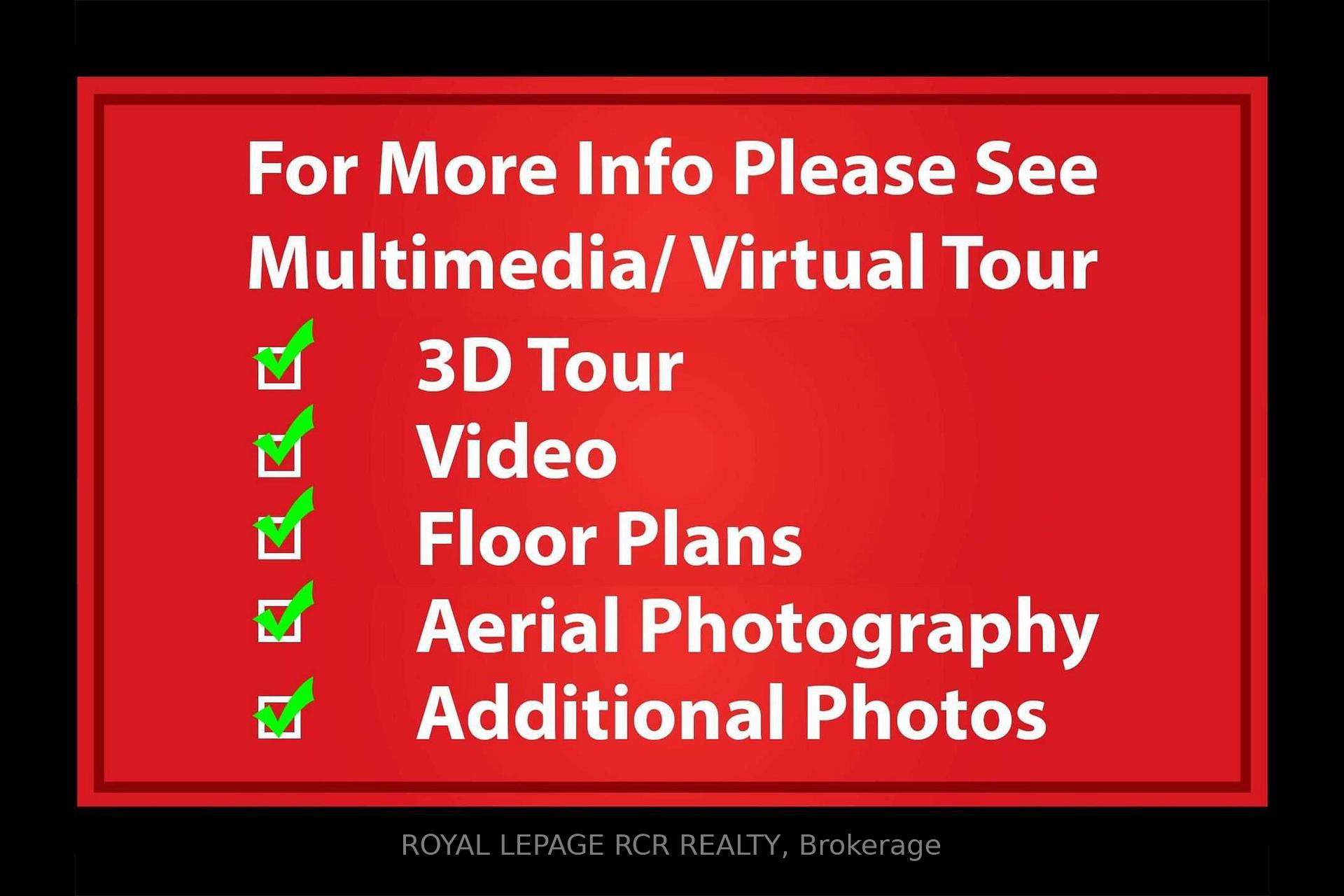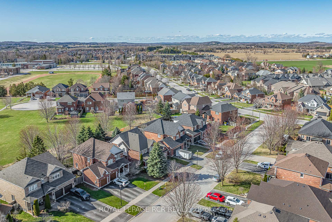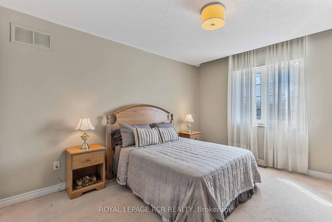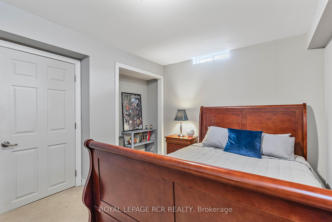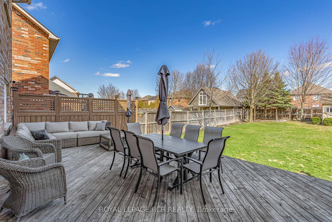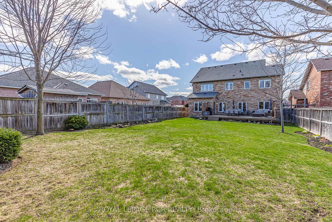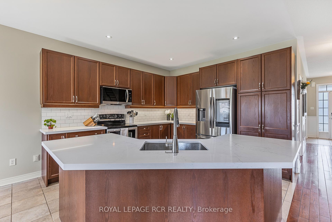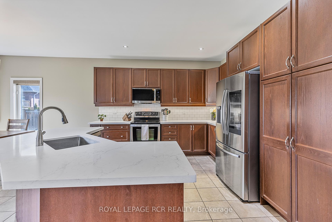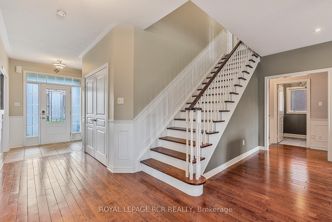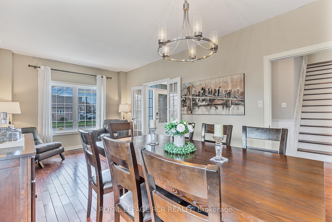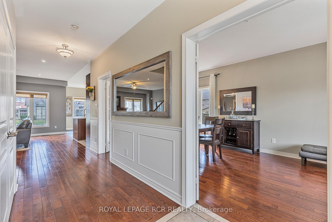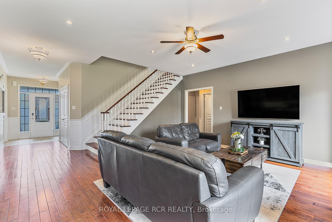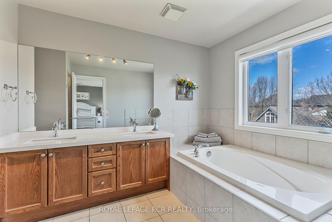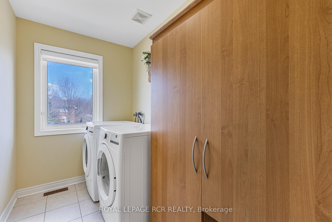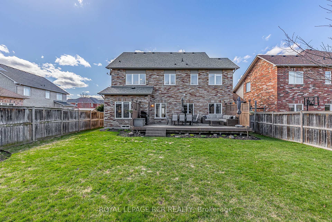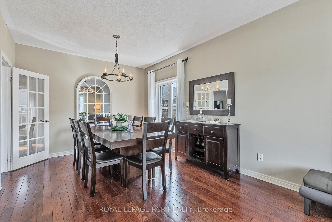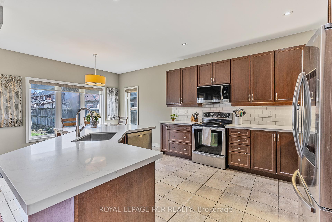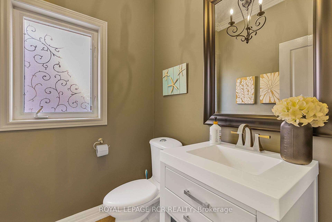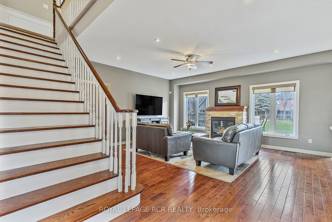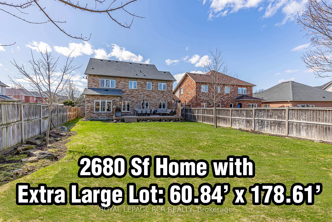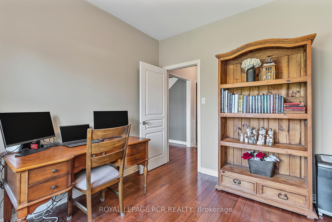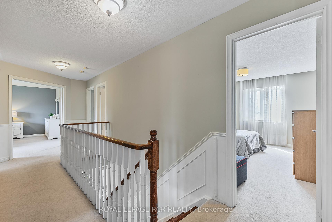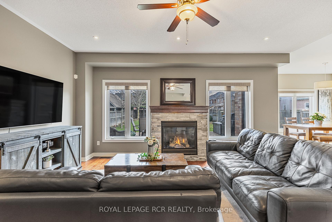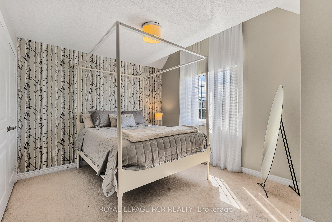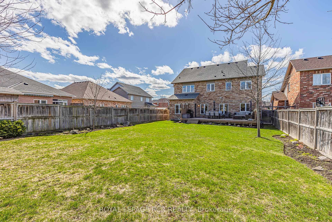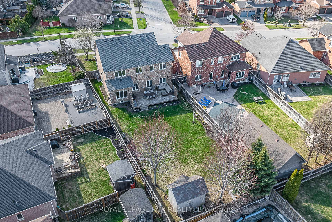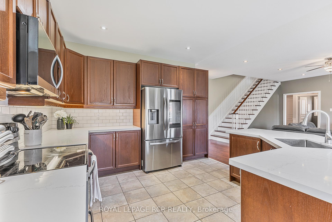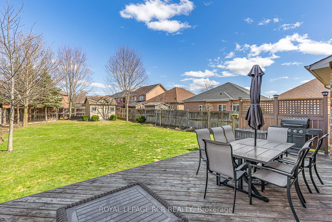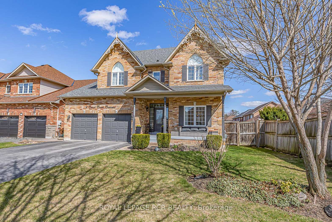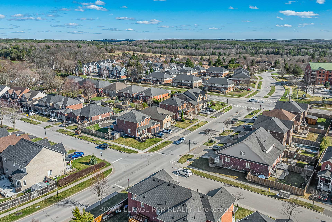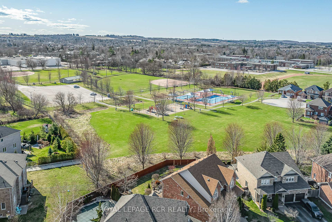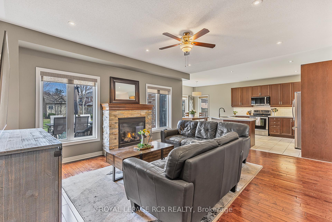Sold
Listing ID: N12130176
9 Coral Creek Cres , Uxbridge, L9P 0A1, Durham
| 4+2 Bedroom 2680SQFT 2-Storey with covered porch and newer roof on an Oversized 60.84ft x 178.61ft Premium Lot in Desirable Coral Creek steps to schools, parks, and the multi-sport court. Bright and spacious layout with 9 foot main floor ceilings, hardwood floors, combined living room and dining room with French doors. Open concept kitchen with centre-island, pantry, tile flooring, built-in stainless-steel appliances and breakfast area. Private Main Floor Office overlooking the beautiful backyard that can be converted to a fifth bedroom if needed. Primary suite with 5pc ensuite and walk-in closet with custom organizers. The second floor also features three spacious additional bedrooms, a 5pc bathroom, and a laundry room. Partially Finished basement with bedroom 5 with large walk-in closet, bedroom 6/exercise room, and 3pc bathroom. The large partially finished recreation room has a framed ceiling with pot lights. Spacious Fenced oversized Backyard Oasis with large deck, beautiful mature trees and shed. |
| Listed Price | $1,430,000 |
| Taxes: | $7298.00 |
| Occupancy: | Owner |
| Address: | 9 Coral Creek Cres , Uxbridge, L9P 0A1, Durham |
| Directions/Cross Streets: | Coral Creek / Reach Street |
| Rooms: | 11 |
| Rooms +: | 2 |
| Bedrooms: | 4 |
| Bedrooms +: | 2 |
| Family Room: | T |
| Basement: | Partially Fi |
| Level/Floor | Room | Length(ft) | Width(ft) | Descriptions | |
| Room 1 | Main | Living Ro | 9.25 | 11.09 | Hardwood Floor, French Doors, Picture Window |
| Room 2 | Main | Dining Ro | 11.48 | 11.09 | Hardwood Floor, French Doors, Combined w/Living |
| Room 3 | Main | Family Ro | 15.88 | 17.25 | Hardwood Floor, Gas Fireplace, Combined w/Kitchen |
| Room 4 | Main | Kitchen | 12.66 | 12.27 | Combined w/Family, Centre Island, Quartz Counter |
| Room 5 | Main | Breakfast | 8.36 | 11.58 | Picture Window, W/O To Deck, Overlooks Backyard |
| Room 6 | Main | Office | 10.46 | 10 | Hardwood Floor, Picture Window, Overlooks Backyard |
| Room 7 | Second | Primary B | 17.81 | 14.83 | Broadloom, 5 Pc Ensuite, Walk-In Closet(s) |
| Room 8 | Second | Bedroom 2 | 12.89 | 14.43 | Picture Window, Vaulted Ceiling(s), Double Closet |
| Room 9 | Second | Bedroom 3 | 12.79 | 11.55 | Picture Window, Vaulted Ceiling(s), Double Closet |
| Room 10 | Second | Bedroom 4 | 15.42 | 9.74 | Picture Window, Closet, Picture Window |
| Room 11 | Second | Laundry | 11.84 | 6.56 | Window, B/I Shelves |
| Room 12 | Basement | Recreatio | 16.3 | 25.98 | Partly Finished, Pot Lights, Above Grade Window |
| Room 13 | Basement | Bedroom 5 | 13.25 | 10.04 | Broadloom, Walk-In Closet(s), Above Grade Window |
| Room 14 | Basement | Bedroom | 12.99 | 10.04 | 3 Pc Bath, Window, Closet |
| Room 15 |
| Washroom Type | No. of Pieces | Level |
| Washroom Type 1 | 2 | Main |
| Washroom Type 2 | 5 | Upper |
| Washroom Type 3 | 3 | Basement |
| Washroom Type 4 | 0 | |
| Washroom Type 5 | 0 |
| Total Area: | 0.00 |
| Property Type: | Detached |
| Style: | 2-Storey |
| Exterior: | Brick |
| Garage Type: | Built-In |
| (Parking/)Drive: | Private Do |
| Drive Parking Spaces: | 4 |
| Park #1 | |
| Parking Type: | Private Do |
| Park #2 | |
| Parking Type: | Private Do |
| Pool: | None |
| Other Structures: | Shed |
| Approximatly Square Footage: | 2500-3000 |
| CAC Included: | N |
| Water Included: | N |
| Cabel TV Included: | N |
| Common Elements Included: | N |
| Heat Included: | N |
| Parking Included: | N |
| Condo Tax Included: | N |
| Building Insurance Included: | N |
| Fireplace/Stove: | Y |
| Heat Type: | Forced Air |
| Central Air Conditioning: | Central Air |
| Central Vac: | N |
| Laundry Level: | Syste |
| Ensuite Laundry: | F |
| Elevator Lift: | False |
| Sewers: | Sewer |
| Utilities-Cable: | Y |
| Utilities-Hydro: | Y |
| Although the information displayed is believed to be accurate, no warranties or representations are made of any kind. |
| ROYAL LEPAGE RCR REALTY |
|
|

Aloysius Okafor
Sales Representative
Dir:
647-890-0712
Bus:
905-799-7000
Fax:
905-799-7001
| Virtual Tour | Email a Friend |
Jump To:
At a Glance:
| Type: | Freehold - Detached |
| Area: | Durham |
| Municipality: | Uxbridge |
| Neighbourhood: | Uxbridge |
| Style: | 2-Storey |
| Tax: | $7,298 |
| Beds: | 4+2 |
| Baths: | 4 |
| Fireplace: | Y |
| Pool: | None |
Locatin Map:


