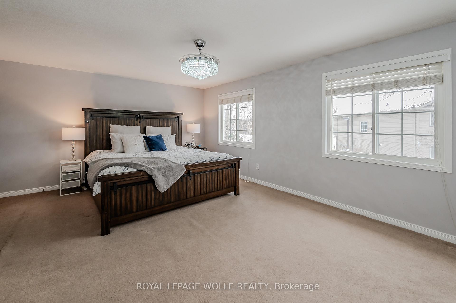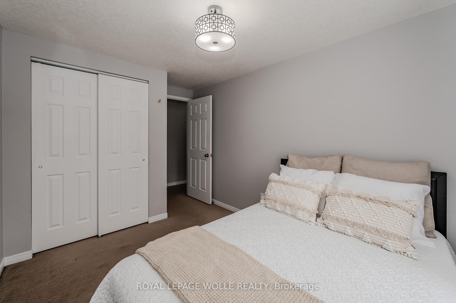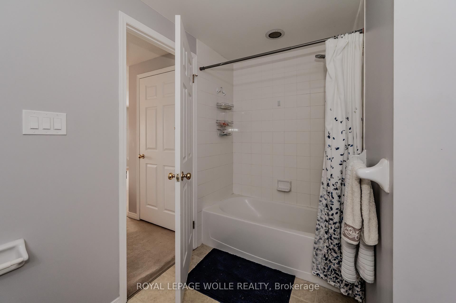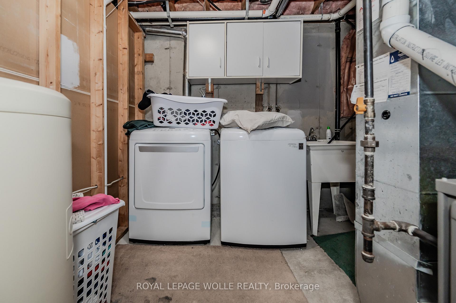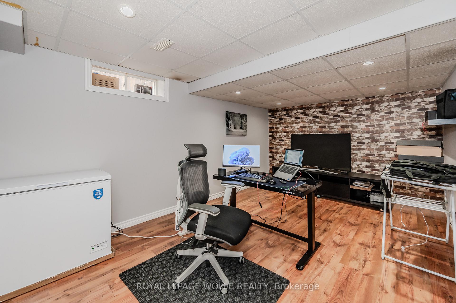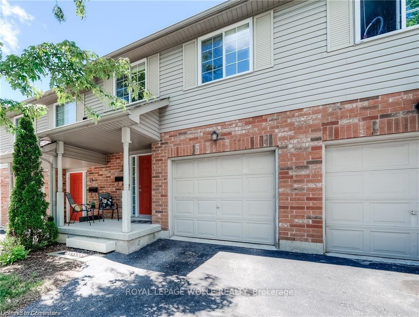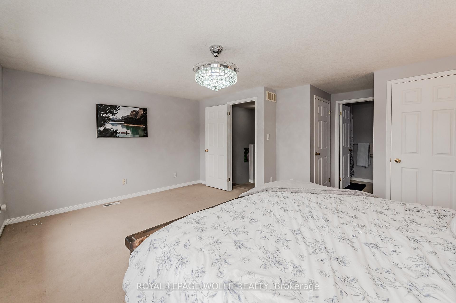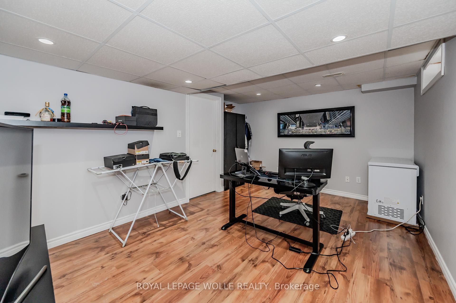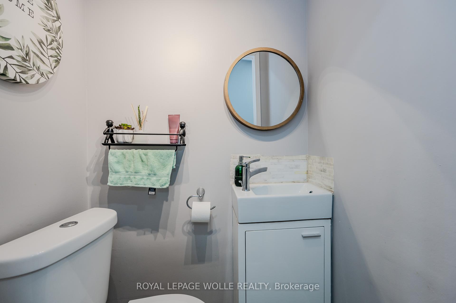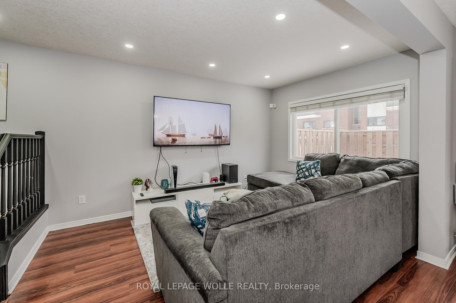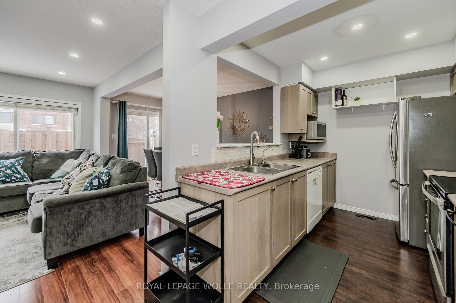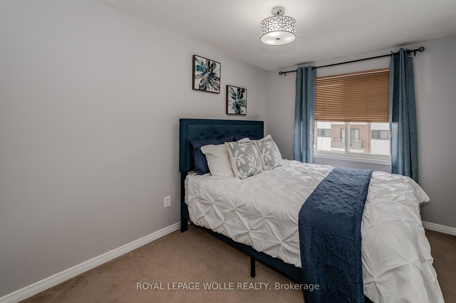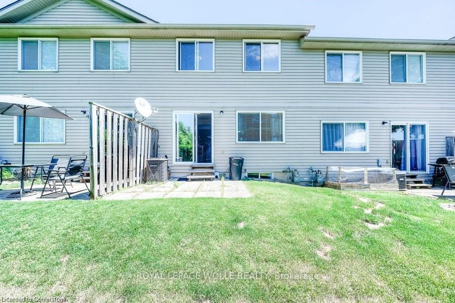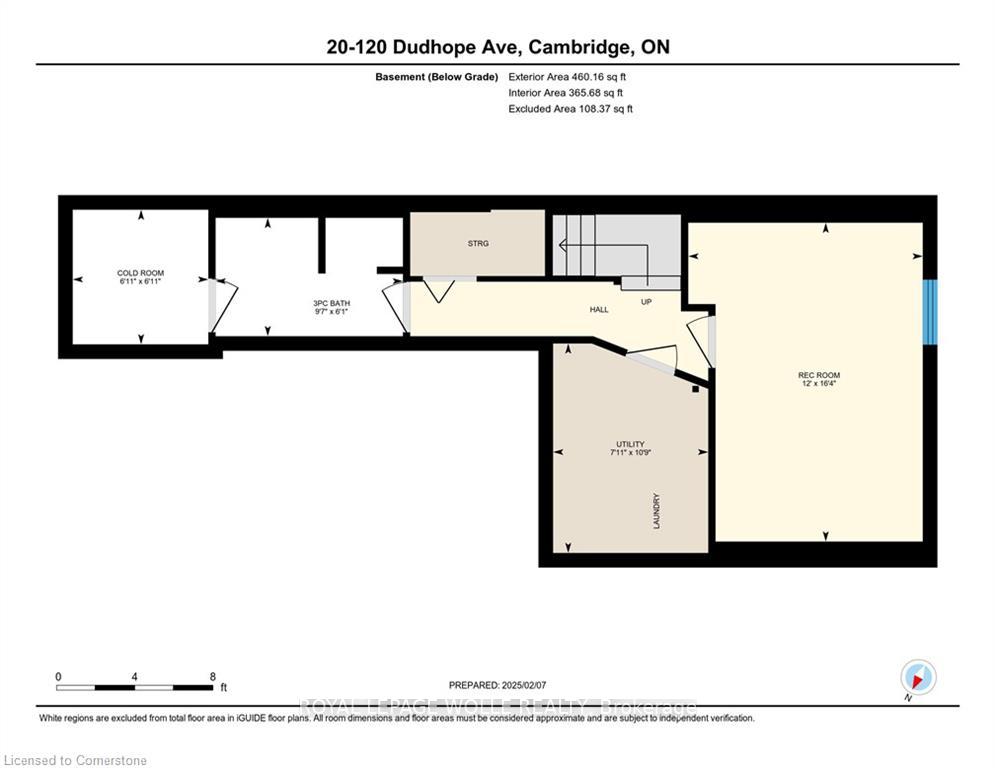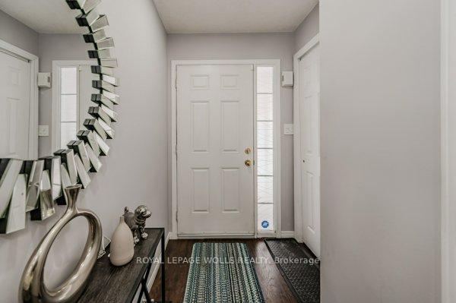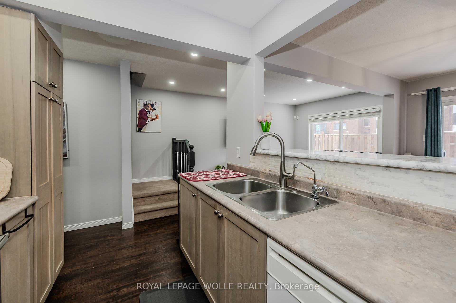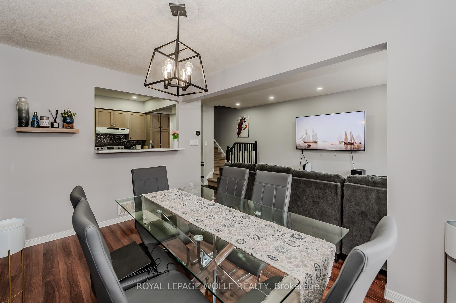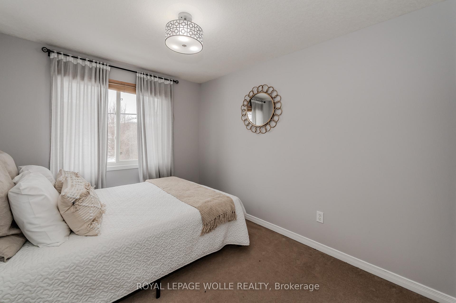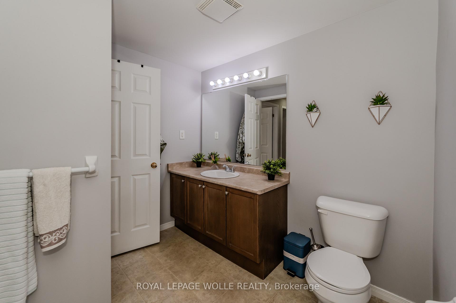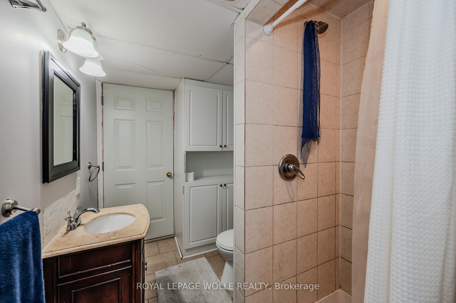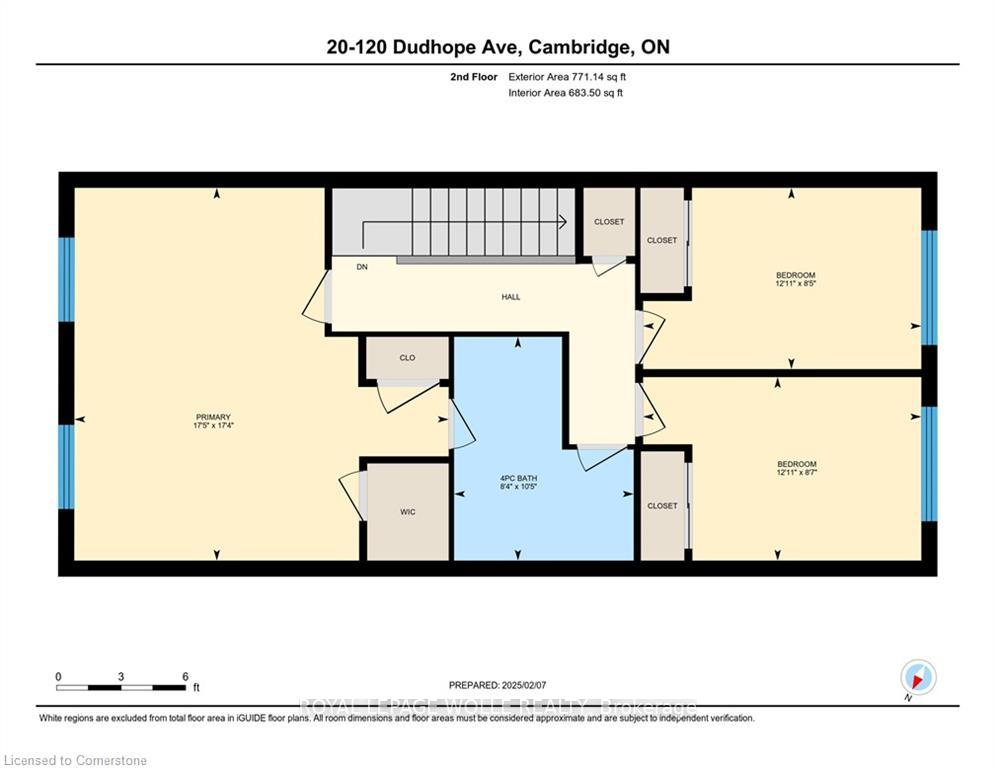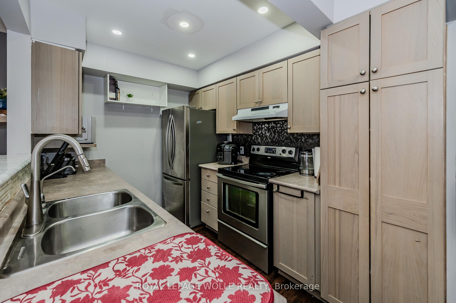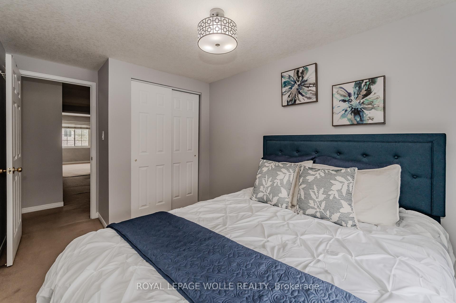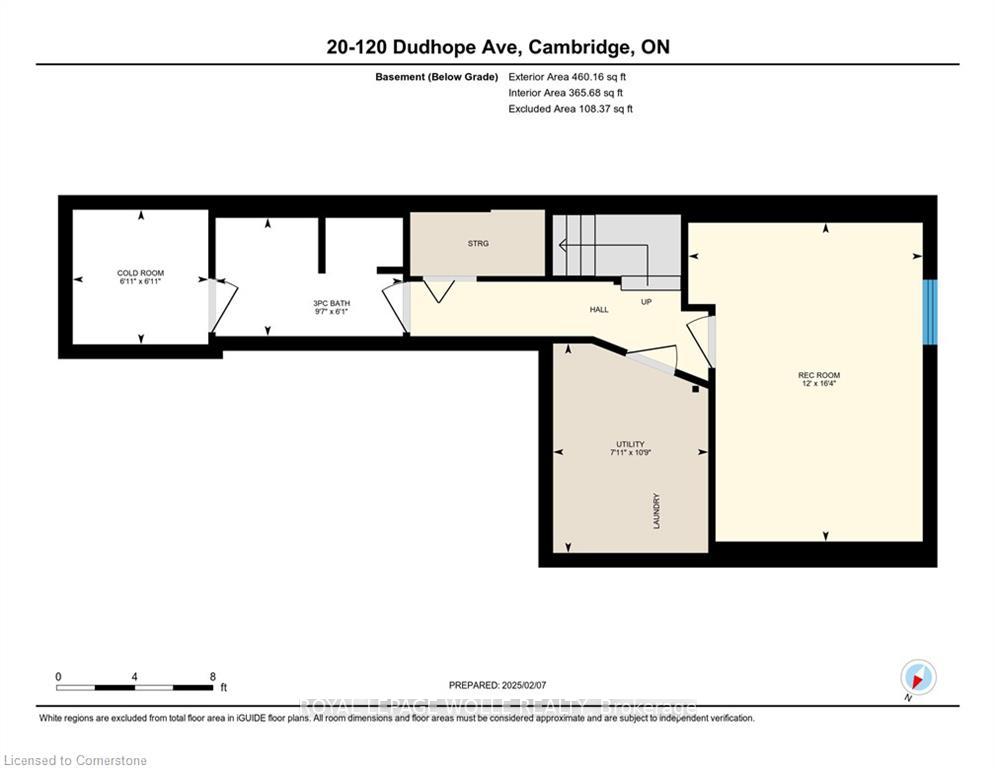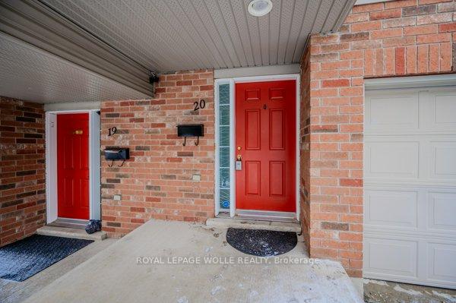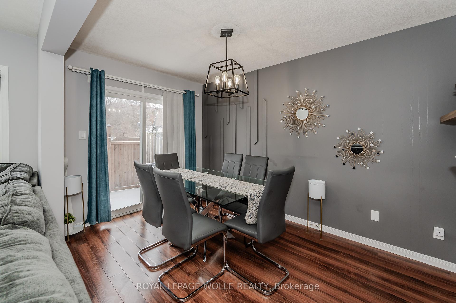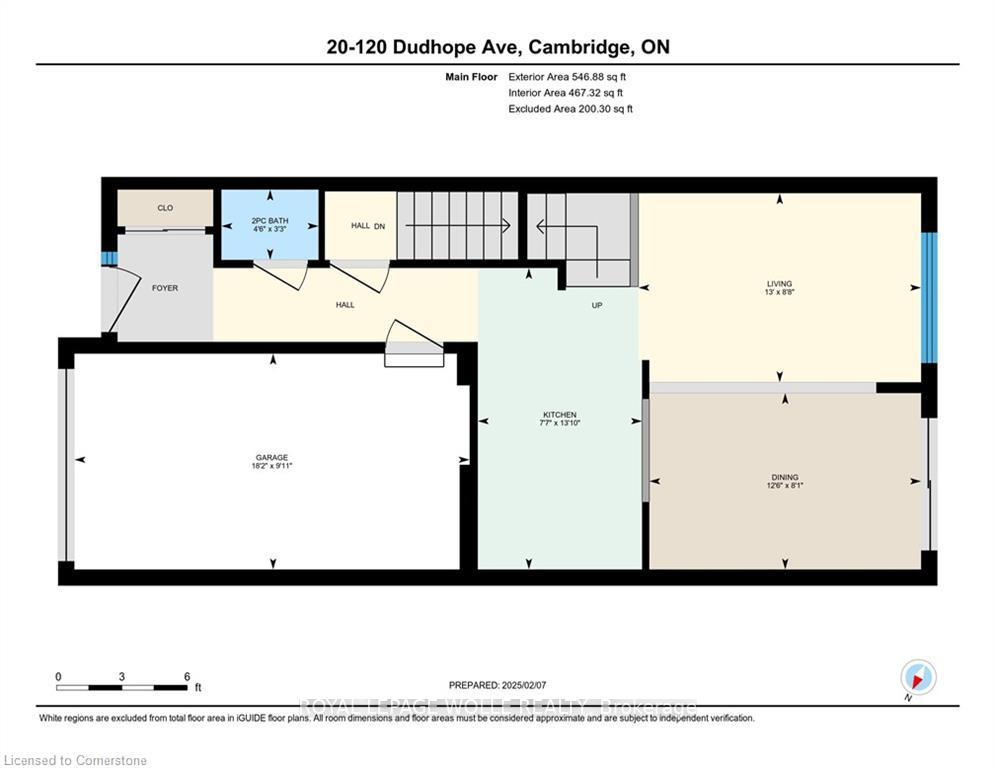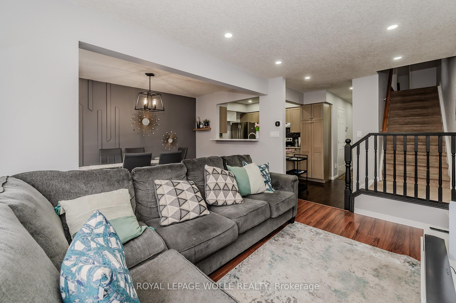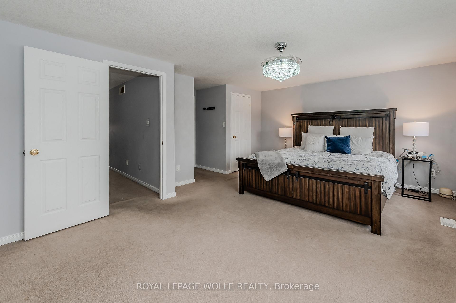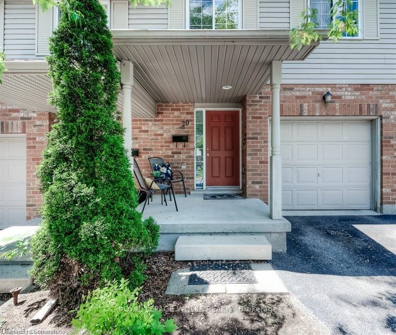$550,000
Available - For Sale
Listing ID: X12130846
120 Dudhope Aven , Cambridge, N1R 4T7, Waterloo
| This well-kept townhouse sits on a quiet street in the sought-after East Galt neighbourhood. The main floor is bright and open, with a spacious living and dining area that leads to a private patio, perfect for relaxing or entertaining. The modern kitchen offers plenty of storage and counter space, plus a convenient pass-through to the dining area that doubles as a breakfast bar, making mornings a breeze. Upstairs, youll find three generously sized bedrooms and a four-piece bathroom. The oversized primary bedroom has direct access to the bathroom for added convenience. Freshly painted in stylish neutral tones, the home is filled with natural light from top to bottom. The finished basement adds even more living space with a cozy rec room. Plus, youre just minutes from Historic Downtown Galts trendy restaurants, cafés, and shops. Enjoy nearby walking and biking trails, scenic views of the Grand River (a favourite filming spot for Hollywood), and easy access to excellent schools, parks, the Cambridge Farmers Market, and Highway 401. This home is a must-see! |
| Price | $550,000 |
| Taxes: | $3303.00 |
| Assessment Year: | 2024 |
| Occupancy: | Owner |
| Address: | 120 Dudhope Aven , Cambridge, N1R 4T7, Waterloo |
| Postal Code: | N1R 4T7 |
| Province/State: | Waterloo |
| Directions/Cross Streets: | Elgin/Champlain |
| Level/Floor | Room | Length(ft) | Width(ft) | Descriptions | |
| Room 1 | Main | Bathroom | 4.49 | 3.25 | 2 Pc Bath |
| Room 2 | Main | Dining Ro | 12.5 | 8.07 | |
| Room 3 | Main | Kitchen | 13.84 | 7.58 | |
| Room 4 | Main | Living Ro | 12.99 | 8.66 | |
| Room 5 | Second | Bathroom | 10.4 | 8.33 | 4 Pc Ensuite |
| Room 6 | Second | Bedroom | 12.92 | 8.59 | |
| Room 7 | Second | Bedroom 2 | 12.92 | 8.43 | |
| Room 8 | Second | Primary B | 17.42 | 17.32 | |
| Room 9 | Basement | Bathroom | 9.58 | 6.07 | 3 Pc Bath |
| Room 10 | Basement | Cold Room | 6.92 | 6.92 | |
| Room 11 | Basement | Recreatio | 16.33 | 12 | |
| Room 12 | Basement | Utility R | 10.76 | 7.9 |
| Washroom Type | No. of Pieces | Level |
| Washroom Type 1 | 2 | Main |
| Washroom Type 2 | 4 | Second |
| Washroom Type 3 | 3 | Basement |
| Washroom Type 4 | 0 | |
| Washroom Type 5 | 0 |
| Total Area: | 0.00 |
| Approximatly Age: | 16-30 |
| Washrooms: | 3 |
| Heat Type: | Forced Air |
| Central Air Conditioning: | Central Air |
$
%
Years
This calculator is for demonstration purposes only. Always consult a professional
financial advisor before making personal financial decisions.
| Although the information displayed is believed to be accurate, no warranties or representations are made of any kind. |
| ROYAL LEPAGE WOLLE REALTY |
|
|

Aloysius Okafor
Sales Representative
Dir:
647-890-0712
Bus:
905-799-7000
Fax:
905-799-7001
| Virtual Tour | Book Showing | Email a Friend |
Jump To:
At a Glance:
| Type: | Com - Condo Townhouse |
| Area: | Waterloo |
| Municipality: | Cambridge |
| Neighbourhood: | Dufferin Grove |
| Style: | 2-Storey |
| Approximate Age: | 16-30 |
| Tax: | $3,303 |
| Maintenance Fee: | $267 |
| Beds: | 3 |
| Baths: | 3 |
| Fireplace: | N |
Locatin Map:
Payment Calculator:

