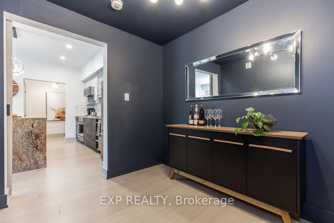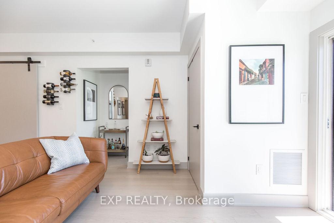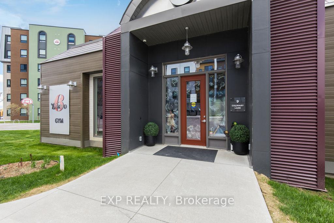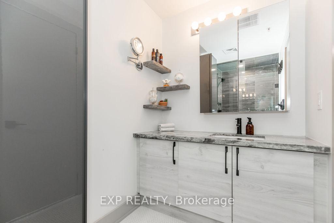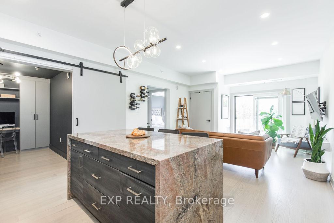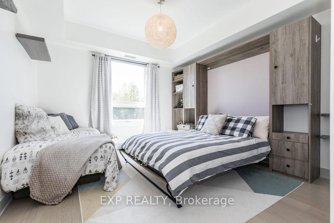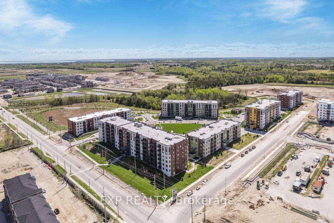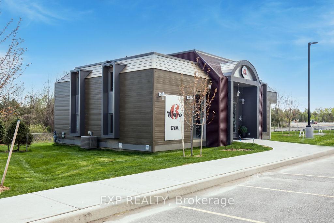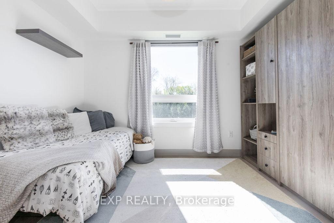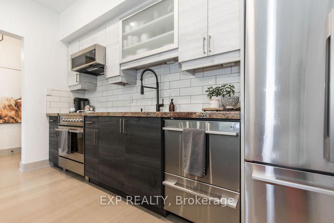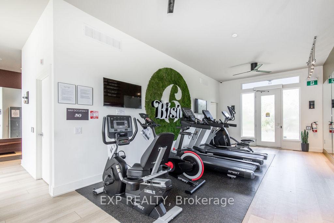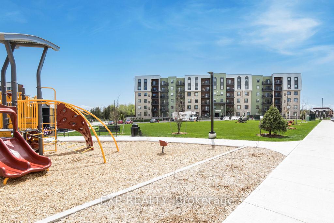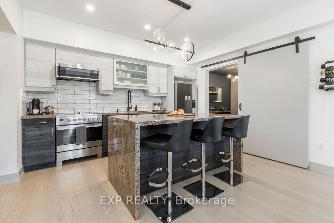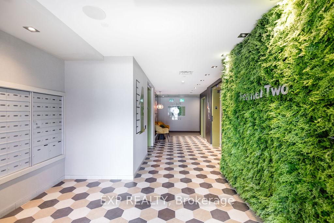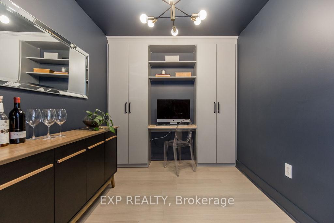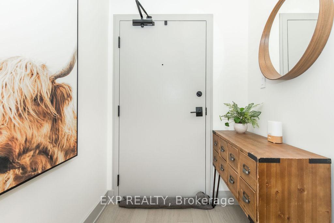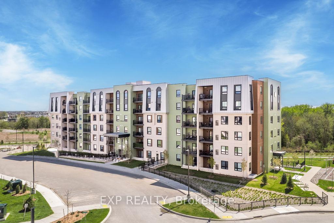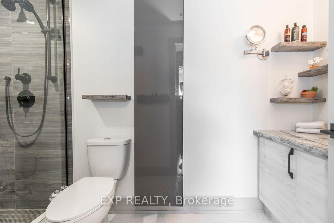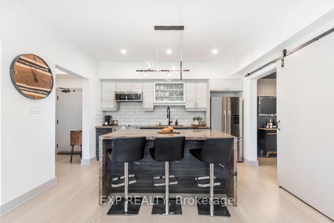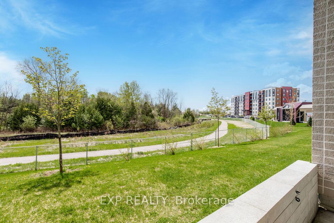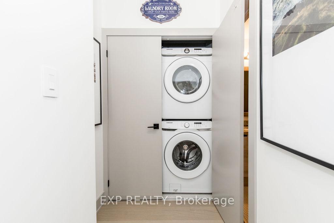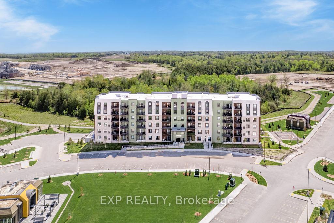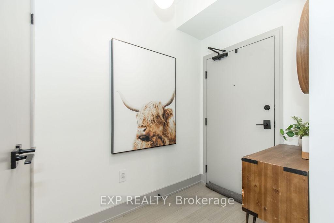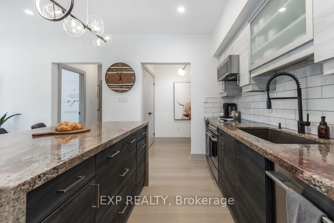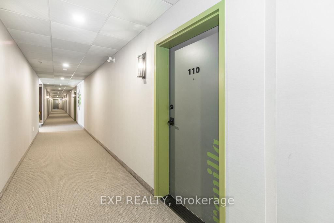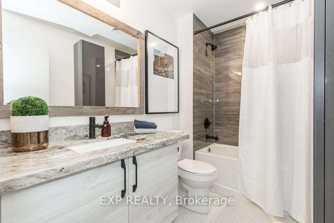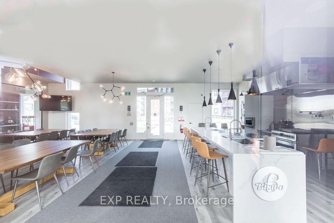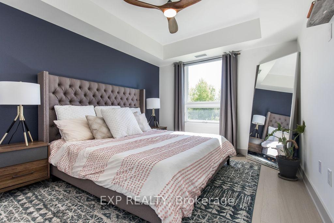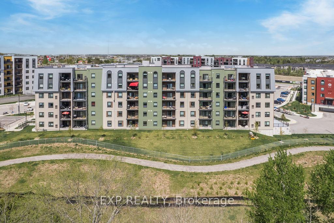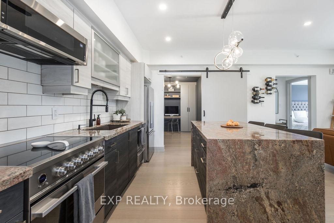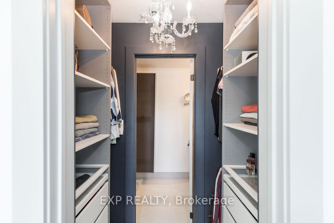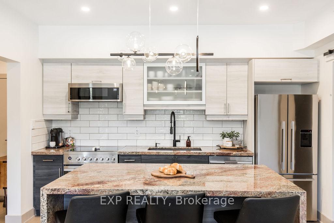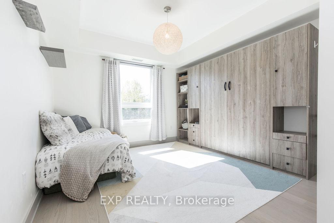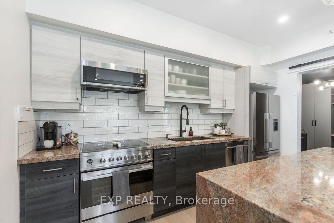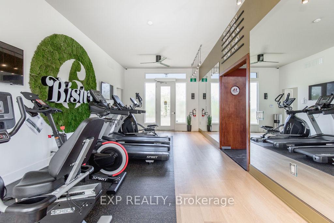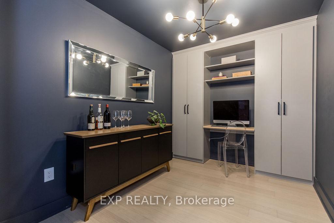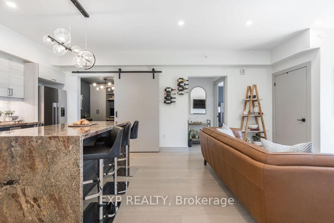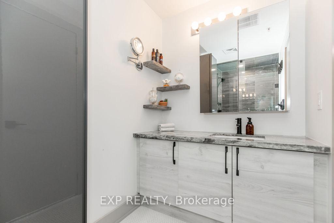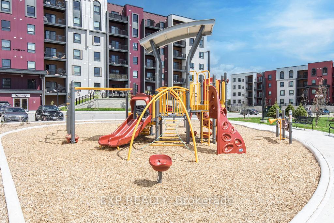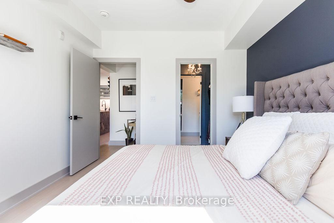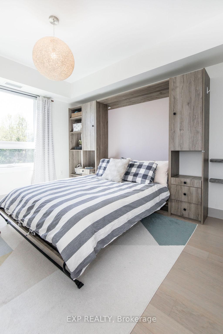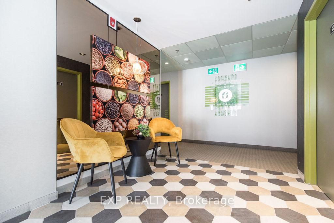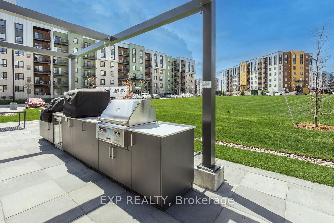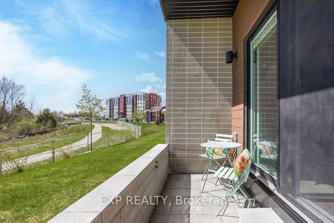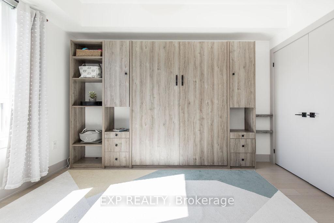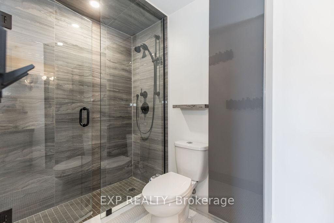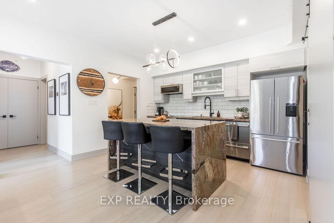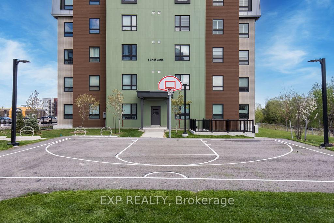$579,999
Available - For Sale
Listing ID: S12130842
5 Chef Lane , Barrie, L9J 0J8, Simcoe
| Bright and Versatile Ground Floor Condo with Two Parking Spots! This welcoming 2+1 bedroom, 2 full bathroom ground floor unit has a functional layout with tasteful upgrades, including a granite waterfall island and countertops, Fisher & Paykel stainless steel appliances, full-size Samsung washer and dryer, a large Blanco sink, and engineered hardwood flooring throughout. Practical features like custom drawers in the lower cabinets, built-in storage in the den and a Queen-size Murphy bed in the second bedroom add versatility and smart use of space. Step onto your private terrace and enjoy access to a fenced green space and tranquil views of the environmentally protected forest. The Bistro 6 complex includes a range of amenities: Fitness Centre, Yoga Pavilion, Basketball Court, Playground with green space, Chefs Kitchen and Dining Lounge, and an Outdoor Kitchen with patio- perfect for hosting. Located just minutes from the Barrie South GO Station, Highway 400, schools, shopping, restaurants, and Lake Simcoe, this unit offers both comfort and convenience in a well-connected community. |
| Price | $579,999 |
| Taxes: | $3938.46 |
| Occupancy: | Owner |
| Address: | 5 Chef Lane , Barrie, L9J 0J8, Simcoe |
| Postal Code: | L9J 0J8 |
| Province/State: | Simcoe |
| Directions/Cross Streets: | Mapleview Dr W & Yonge St |
| Level/Floor | Room | Length(ft) | Width(ft) | Descriptions | |
| Room 1 | Main | Primary B | 10.69 | 12.69 | 3 Pc Ensuite, Carpet Free, Closet Organizers |
| Room 2 | Main | Bedroom 2 | 11.78 | 12.3 | Carpet Free, Closet Organizers, Murphy Bed |
| Room 3 | Main | Den | 10.5 | 7.84 | B/I Shelves, Carpet Free |
| Room 4 | Main | Living Ro | 12.79 | 15.71 | Open Concept, Carpet Free, Overlooks Garden |
| Room 5 | Main | Kitchen | 12.79 | 9.41 | Open Concept, Overlooks Living |
| Washroom Type | No. of Pieces | Level |
| Washroom Type 1 | 4 | Main |
| Washroom Type 2 | 3 | Main |
| Washroom Type 3 | 0 | |
| Washroom Type 4 | 0 | |
| Washroom Type 5 | 0 |
| Total Area: | 0.00 |
| Approximatly Age: | 0-5 |
| Sprinklers: | Carb |
| Washrooms: | 2 |
| Heat Type: | Forced Air |
| Central Air Conditioning: | Central Air |
| Elevator Lift: | True |
$
%
Years
This calculator is for demonstration purposes only. Always consult a professional
financial advisor before making personal financial decisions.
| Although the information displayed is believed to be accurate, no warranties or representations are made of any kind. |
| EXP REALTY |
|
|

Aloysius Okafor
Sales Representative
Dir:
647-890-0712
Bus:
905-799-7000
Fax:
905-799-7001
| Virtual Tour | Book Showing | Email a Friend |
Jump To:
At a Glance:
| Type: | Com - Condo Apartment |
| Area: | Simcoe |
| Municipality: | Barrie |
| Neighbourhood: | Innis-Shore |
| Style: | Apartment |
| Approximate Age: | 0-5 |
| Tax: | $3,938.46 |
| Maintenance Fee: | $577.1 |
| Beds: | 2+1 |
| Baths: | 2 |
| Fireplace: | N |
Locatin Map:
Payment Calculator:

