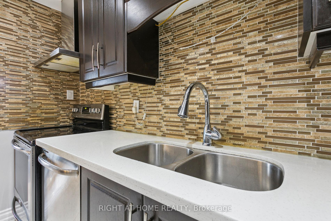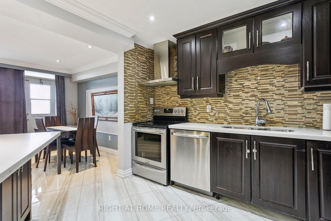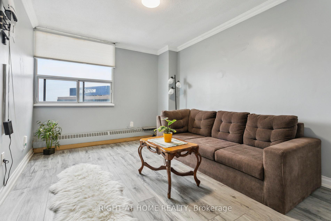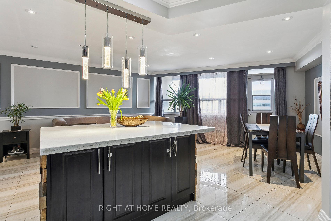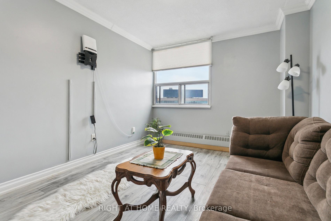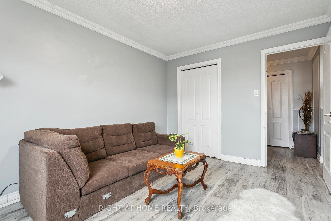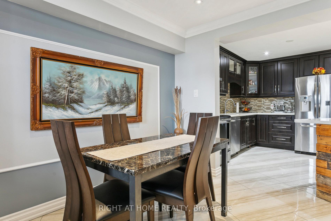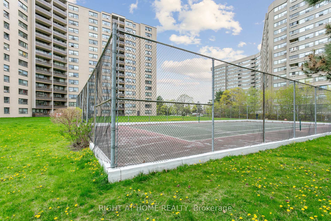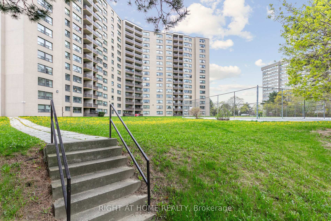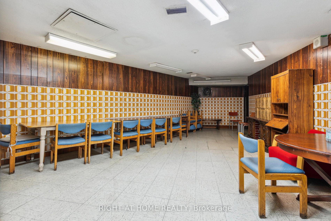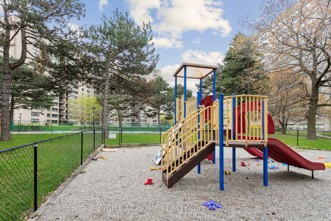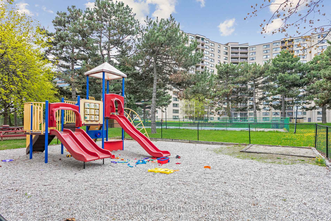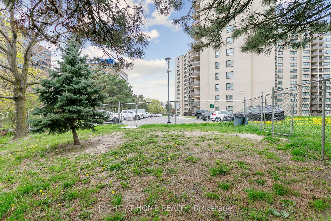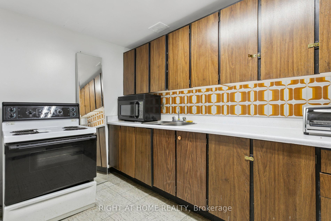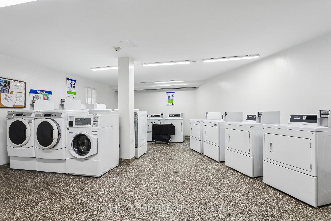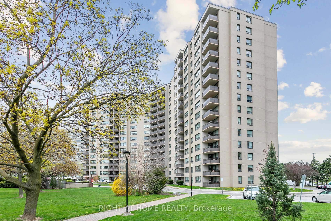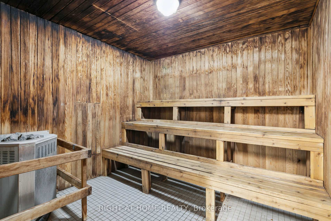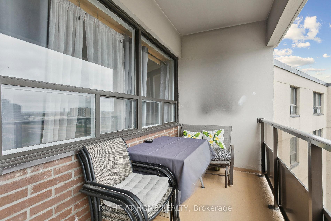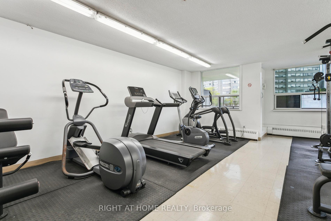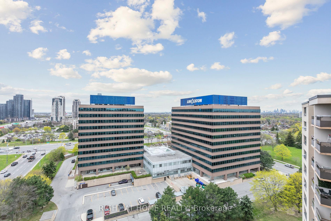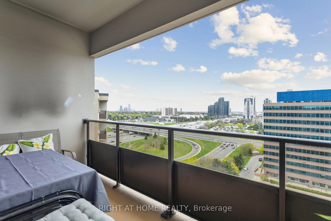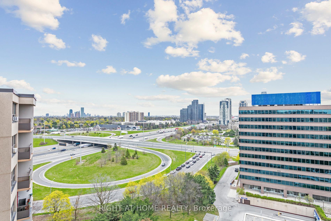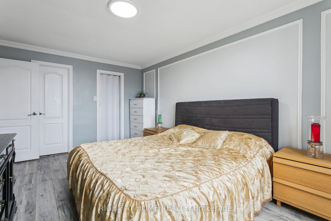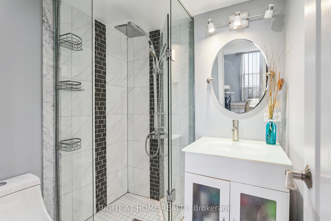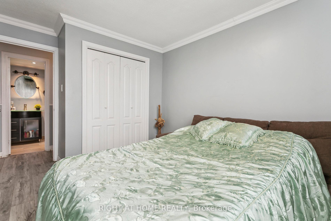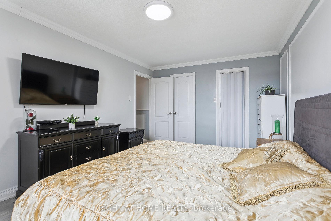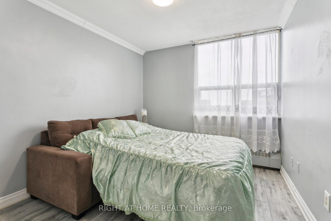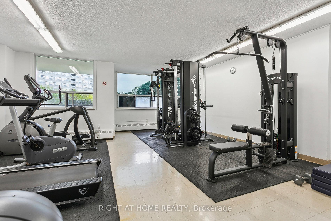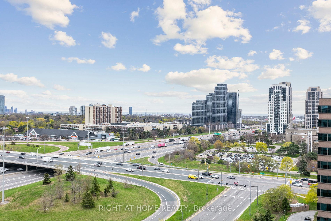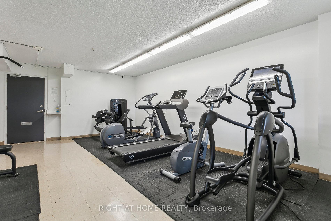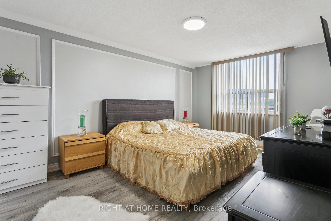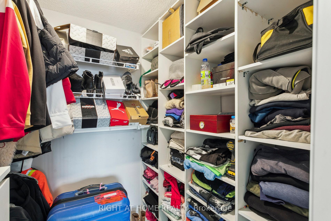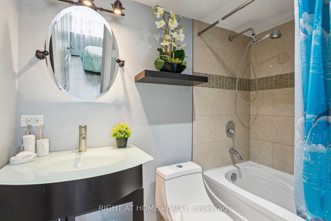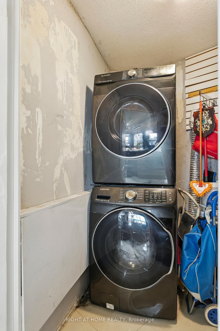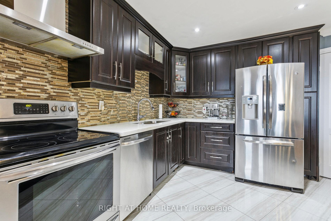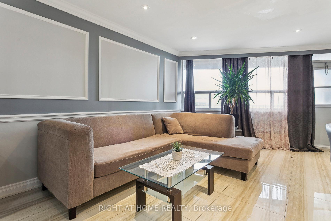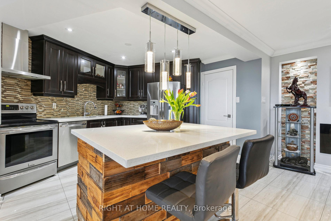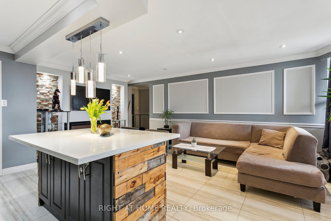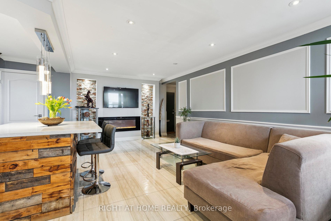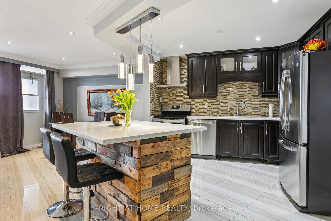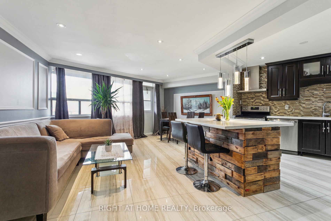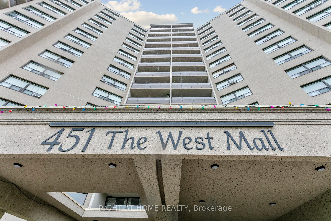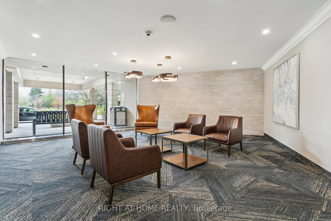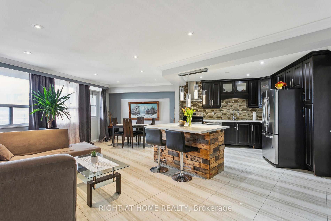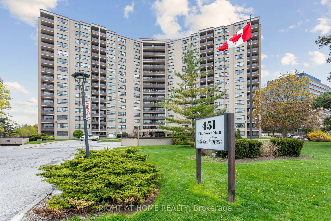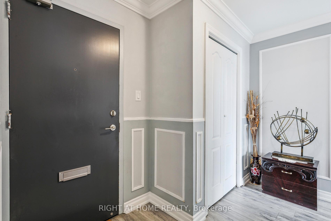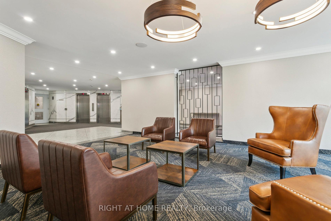$700,000
Available - For Sale
Listing ID: W12127389
451 The West Mall N/A , Toronto, M9C 1G1, Toronto
| Impressively spacious 3 bedrooms, 2 full bathrooms upgraded condo boasting spectacular panoramic views of the city. Beautifully updated throughout featuring a sleek modern gourmet style kitchen with quality cabinetry and finishes, stone counter, backsplash and stainless steel appliances. Practical layout with generous principal rooms with lots of natural light. All three bedrooms are full-sized with primary bedroom ensuite , each bedroom has closet. Spacious foyer with large front-entry closet for added convenience. The unit is freshly painted, immaculately maintained, and move-in ready. Ideal for anyone seeking space, style, and practicality. Parking is included, adding to the ease of city living in this well-managed building.Great Amenities Such As A Gym, Outdoor Pool Too Many To List Here. Mins To Hwys, Shops, Restaurants, Schools, Ttc & Pearson . |
| Price | $700,000 |
| Taxes: | $1673.18 |
| Occupancy: | Owner |
| Address: | 451 The West Mall N/A , Toronto, M9C 1G1, Toronto |
| Postal Code: | M9C 1G1 |
| Province/State: | Toronto |
| Directions/Cross Streets: | Burnhamthorpe/427 |
| Level/Floor | Room | Length(ft) | Width(ft) | Descriptions | |
| Room 1 | Ground | Living Ro | 22.99 | 11.48 | Irregular Room |
| Room 2 | Ground | Dining Ro | 10.99 | 7.97 | W/O To Balcony |
| Room 3 | Ground | Kitchen | 10.79 | 10.59 | Pantry, Double Sink |
| Room 4 | Ground | Primary B | 16.47 | 10.99 | 3 Pc Ensuite, Walk-In Closet(s), Laminate |
| Room 5 | Ground | Bedroom 2 | 13.32 | 9.97 | Double Closet, Laminate |
| Room 6 | Ground | Bedroom 3 | 11.15 | 9.32 | Double Closet, Laminate |
| Washroom Type | No. of Pieces | Level |
| Washroom Type 1 | 4 | |
| Washroom Type 2 | 4 | |
| Washroom Type 3 | 0 | |
| Washroom Type 4 | 0 | |
| Washroom Type 5 | 0 |
| Total Area: | 0.00 |
| Approximatly Age: | 31-50 |
| Washrooms: | 2 |
| Heat Type: | Water |
| Central Air Conditioning: | None |
| Elevator Lift: | True |
$
%
Years
This calculator is for demonstration purposes only. Always consult a professional
financial advisor before making personal financial decisions.
| Although the information displayed is believed to be accurate, no warranties or representations are made of any kind. |
| RIGHT AT HOME REALTY |
|
|

Aloysius Okafor
Sales Representative
Dir:
647-890-0712
Bus:
905-799-7000
Fax:
905-799-7001
| Virtual Tour | Book Showing | Email a Friend |
Jump To:
At a Glance:
| Type: | Com - Condo Apartment |
| Area: | Toronto |
| Municipality: | Toronto W08 |
| Neighbourhood: | Etobicoke West Mall |
| Style: | Apartment |
| Approximate Age: | 31-50 |
| Tax: | $1,673.18 |
| Maintenance Fee: | $887.68 |
| Beds: | 3 |
| Baths: | 2 |
| Fireplace: | N |
Locatin Map:
Payment Calculator:

