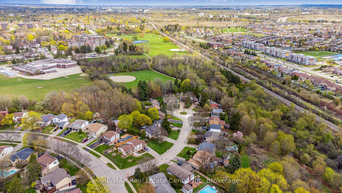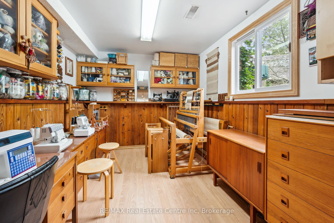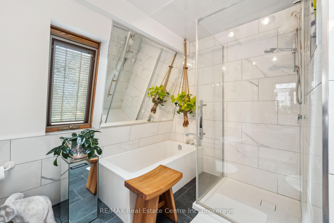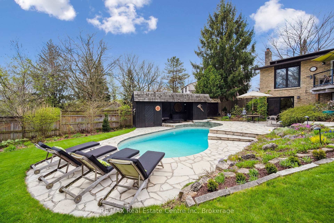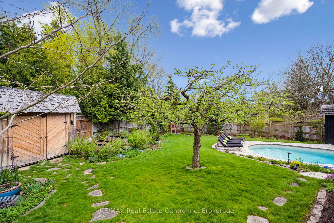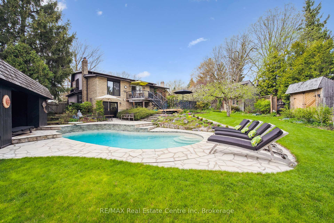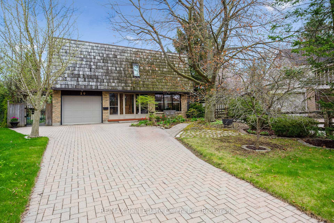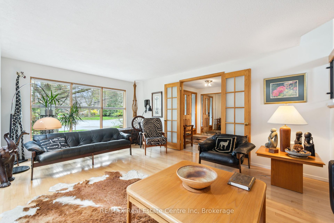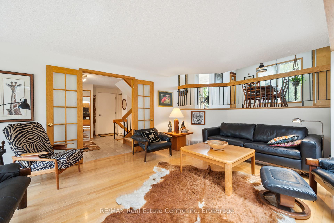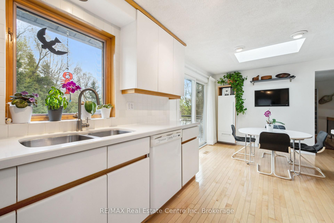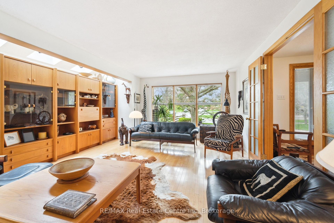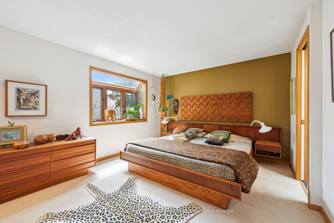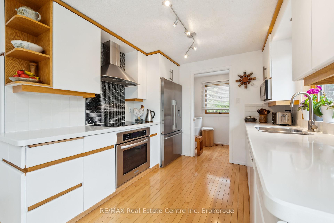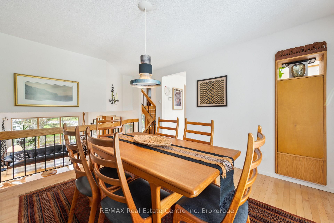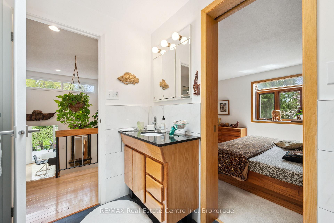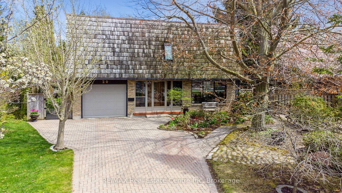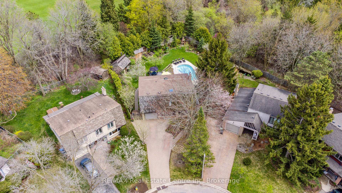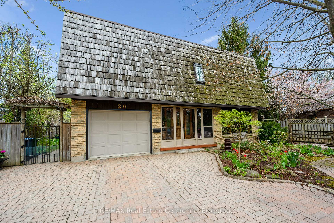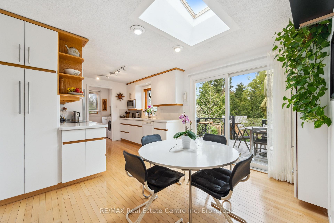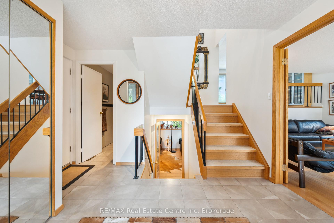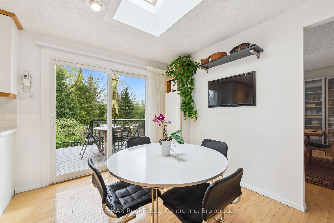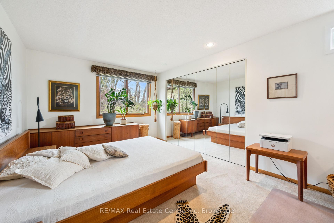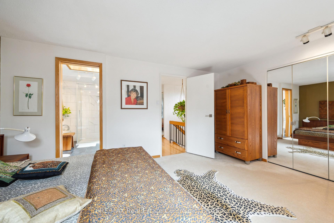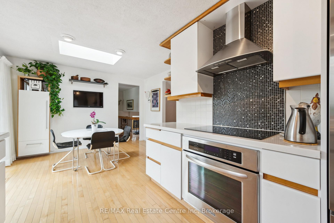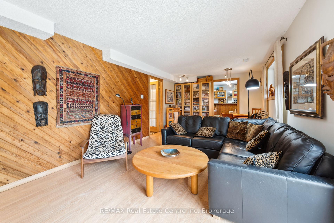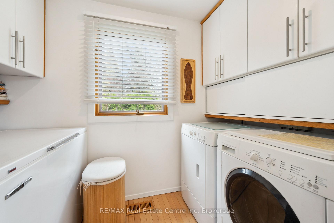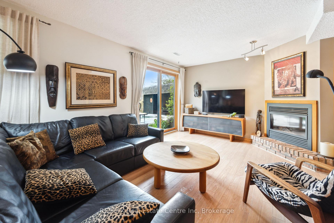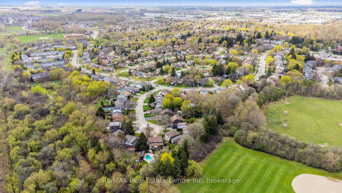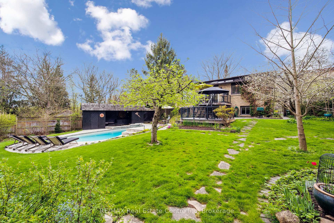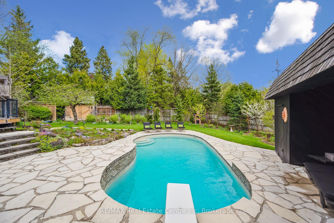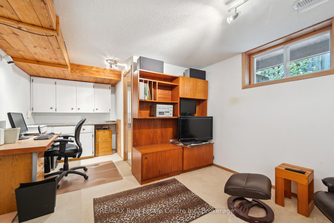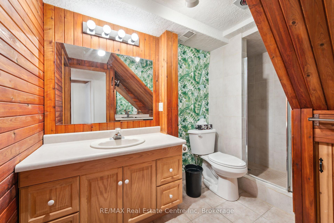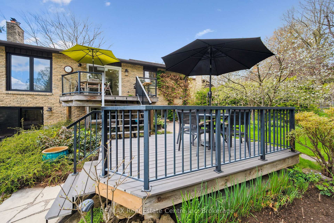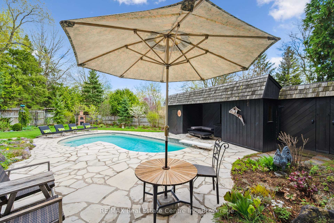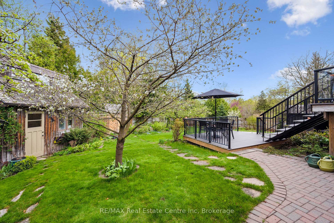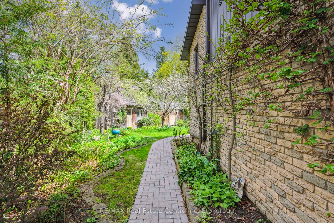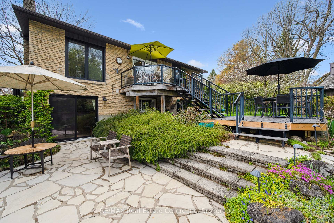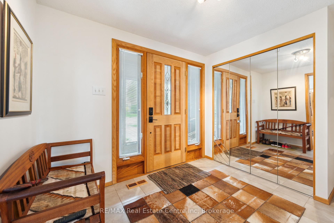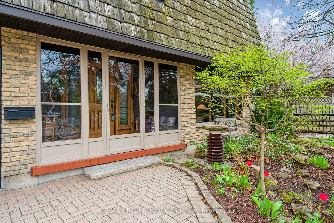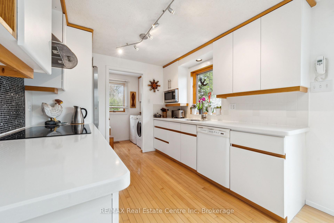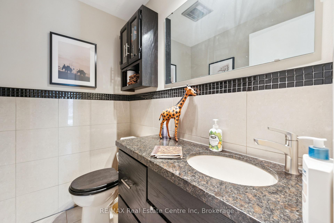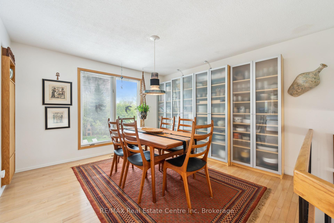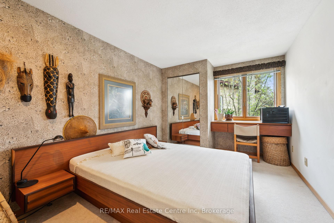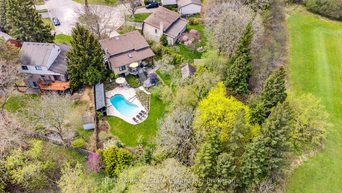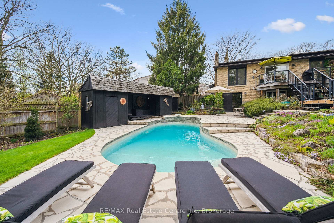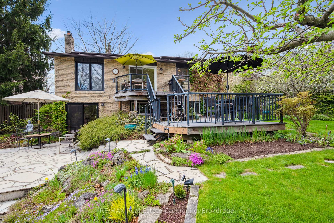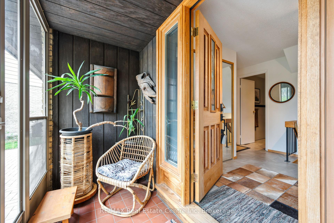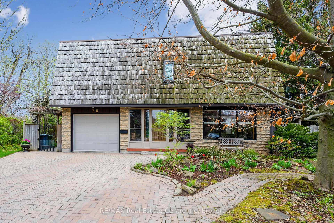$1,150,000
Available - For Sale
Listing ID: X12130380
20 Lisa Lane , Guelph, N1H 7H7, Wellington
| Tucked away on a serene quarter-acre Shangri-La at the end of a quiet cul-de-sac, this one-of-a-kind 2170 sq ft multi-level home is a rare architectural gem that seamlessly blends form, function, and nature. Designed with intention and crafted for lifestyle, each level offers striking views of the lush, private backyard oasis and the tranquil greenspace of Margaret Green Park. Step into a spacious foyer that sets a warm and inviting tone. The sunken living room creates an intimate ambiance, perfect for quiet evenings or gathering with friends. Just a few steps up, the sleek white kitchen offers a clean, modern aesthetic with streamlined cabinetry and a layout that encourages both creativity and connection. Adjacent to the kitchen, a formal dining room overlooks the crystalline pool, an inspiring backdrop for meals and entertaining. Continue up another level to find three generous bedrooms, each with mirrored closets that enhance space and light. The beautifully renovated main bathroom features designer fixtures, a glass shower, and granite-topped vanity, offering both style and comfort. On the lower level, a cozy family room with gas fireplace and walkout to the backyard invites relaxation, while an adjoining sewing or hobby room provides the perfect space for creative pursuits. Just a few steps down, a separate basement level offers an additional bathroom and a recreation, ideal for working from home or hosting guests. Outside, the magic continues. A bi-level composite deck overlooks a stunning tiled pool, bordered by flagstone and manicured gardens. A workshop, cabana, and garden shed provide extra space for projects and storage. The brick driveway and single garage offer abundant parking, while the home's position backing onto parkland ensures privacy and serenity. This is more than a home, its a retreat, a sanctuary, and a once-in-a-lifetime opportunity. |
| Price | $1,150,000 |
| Taxes: | $6242.00 |
| Assessment Year: | 2024 |
| Occupancy: | Owner |
| Address: | 20 Lisa Lane , Guelph, N1H 7H7, Wellington |
| Directions/Cross Streets: | WIllow Rd an Ferman Drive |
| Rooms: | 6 |
| Rooms +: | 3 |
| Bedrooms: | 3 |
| Bedrooms +: | 0 |
| Family Room: | F |
| Basement: | Finished wit |
| Level/Floor | Room | Length(ft) | Width(ft) | Descriptions | |
| Room 1 | Ground | Foyer | 11.55 | 9.94 | |
| Room 2 | Ground | Living Ro | 19.65 | 14.69 | |
| Room 3 | Main | Kitchen | 17.91 | 11.25 | |
| Room 4 | Main | Dining Ro | 14.79 | 11.55 | |
| Room 5 | Main | Laundry | 9.09 | 4.95 | |
| Room 6 | Second | Primary B | 15.68 | 11.55 | |
| Room 7 | Second | Bedroom 2 | 16.07 | 10.53 | |
| Room 8 | Second | Bedroom 3 | 13.68 | 9.35 | |
| Room 9 | Lower | Family Ro | 22.99 | 10.99 | Walk-Out, Gas Fireplace |
| Room 10 | Lower | Office | 11.68 | 9.02 | |
| Room 11 | Basement | Recreatio | 20.2 | 11.32 | |
| Room 12 | Basement | Utility R | 7.08 | 5.22 |
| Washroom Type | No. of Pieces | Level |
| Washroom Type 1 | 4 | Third |
| Washroom Type 2 | 2 | Ground |
| Washroom Type 3 | 4 | Basement |
| Washroom Type 4 | 0 | |
| Washroom Type 5 | 0 | |
| Washroom Type 6 | 4 | Third |
| Washroom Type 7 | 2 | Ground |
| Washroom Type 8 | 4 | Basement |
| Washroom Type 9 | 0 | |
| Washroom Type 10 | 0 | |
| Washroom Type 11 | 4 | Third |
| Washroom Type 12 | 2 | Ground |
| Washroom Type 13 | 4 | Basement |
| Washroom Type 14 | 0 | |
| Washroom Type 15 | 0 |
| Total Area: | 0.00 |
| Approximatly Age: | 31-50 |
| Property Type: | Detached |
| Style: | Backsplit 5 |
| Exterior: | Brick |
| Garage Type: | Attached |
| (Parking/)Drive: | Private Tr |
| Drive Parking Spaces: | 3 |
| Park #1 | |
| Parking Type: | Private Tr |
| Park #2 | |
| Parking Type: | Private Tr |
| Pool: | Inground |
| Other Structures: | Fence - Full, |
| Approximatly Age: | 31-50 |
| Approximatly Square Footage: | 2000-2500 |
| Property Features: | Cul de Sac/D, Fenced Yard |
| CAC Included: | N |
| Water Included: | N |
| Cabel TV Included: | N |
| Common Elements Included: | N |
| Heat Included: | N |
| Parking Included: | N |
| Condo Tax Included: | N |
| Building Insurance Included: | N |
| Fireplace/Stove: | Y |
| Heat Type: | Forced Air |
| Central Air Conditioning: | Central Air |
| Central Vac: | N |
| Laundry Level: | Syste |
| Ensuite Laundry: | F |
| Elevator Lift: | False |
| Sewers: | Sewer |
$
%
Years
This calculator is for demonstration purposes only. Always consult a professional
financial advisor before making personal financial decisions.
| Although the information displayed is believed to be accurate, no warranties or representations are made of any kind. |
| RE/MAX Real Estate Centre Inc |
|
|

Aloysius Okafor
Sales Representative
Dir:
647-890-0712
Bus:
905-799-7000
Fax:
905-799-7001
| Virtual Tour | Book Showing | Email a Friend |
Jump To:
At a Glance:
| Type: | Freehold - Detached |
| Area: | Wellington |
| Municipality: | Guelph |
| Neighbourhood: | Willow West/Sugarbush/West Acres |
| Style: | Backsplit 5 |
| Approximate Age: | 31-50 |
| Tax: | $6,242 |
| Beds: | 3 |
| Baths: | 3 |
| Fireplace: | Y |
| Pool: | Inground |
Locatin Map:
Payment Calculator:

