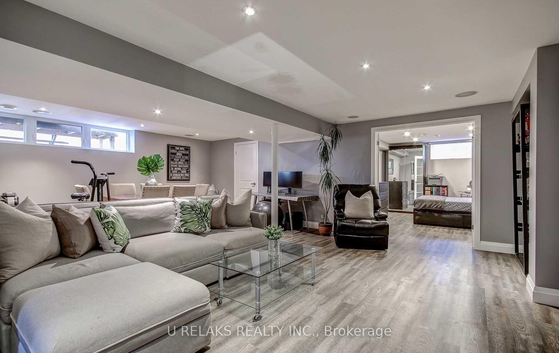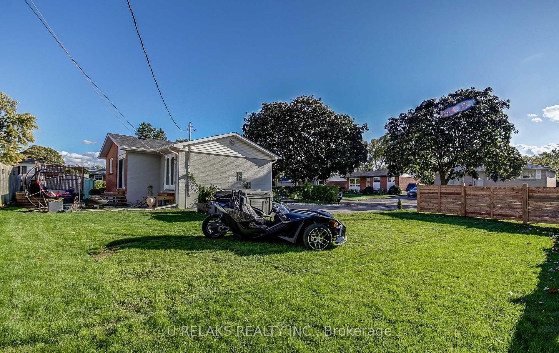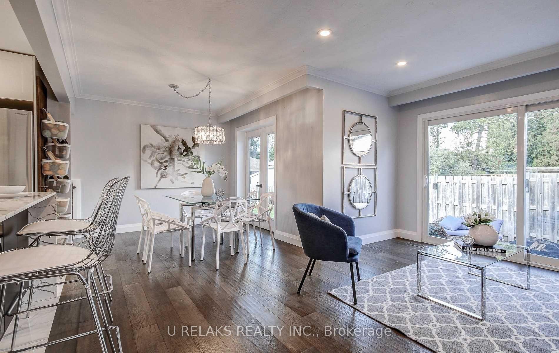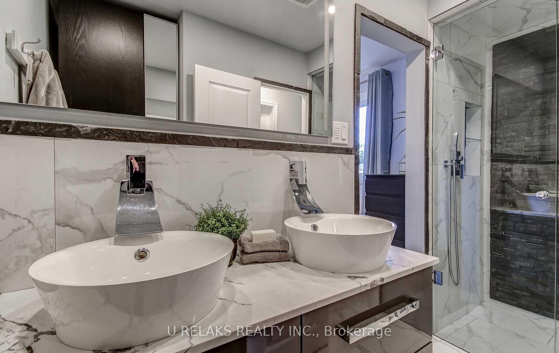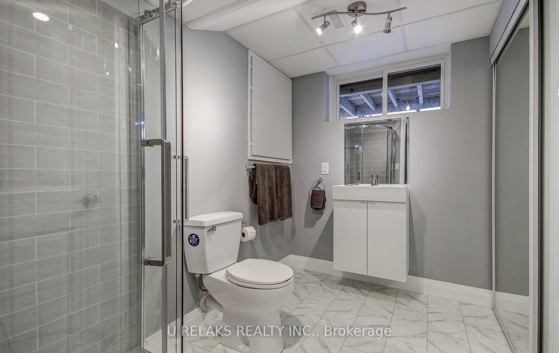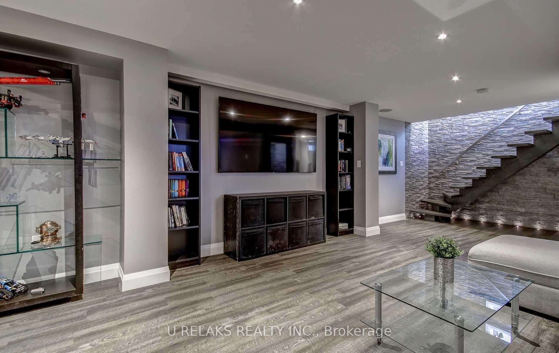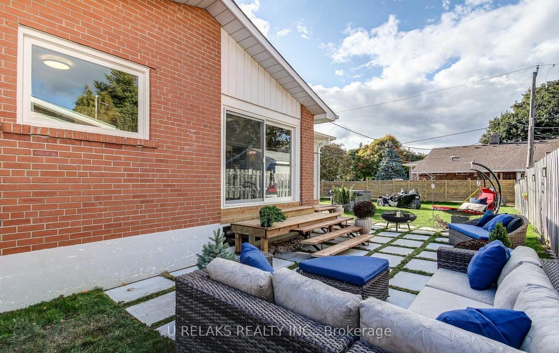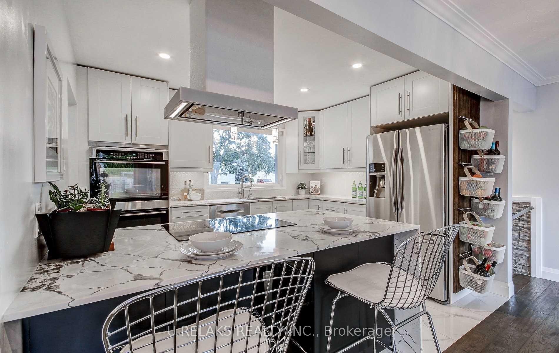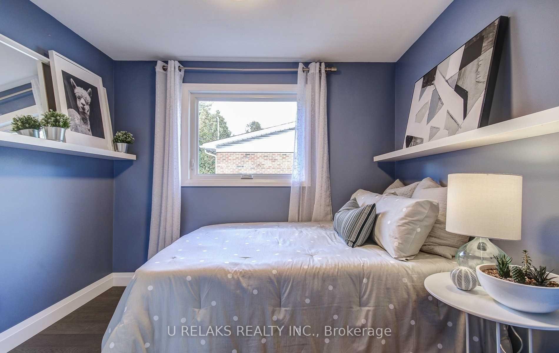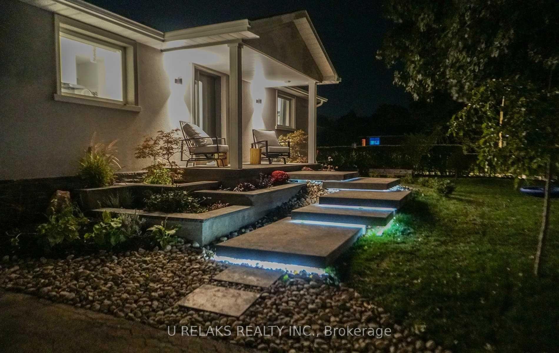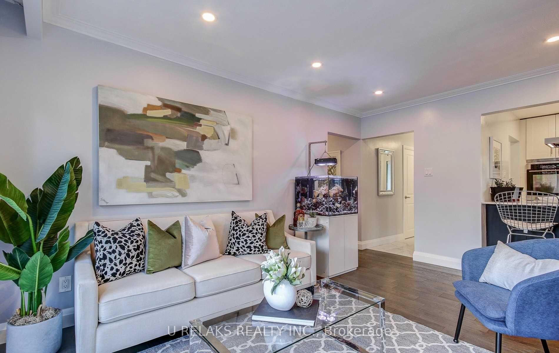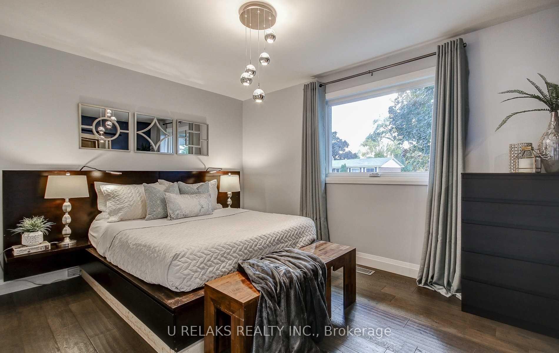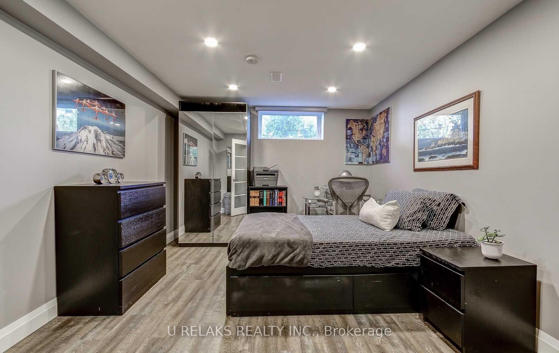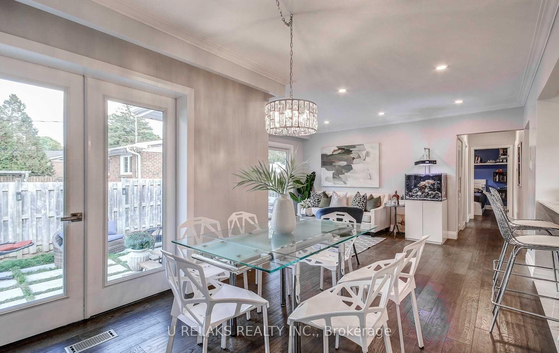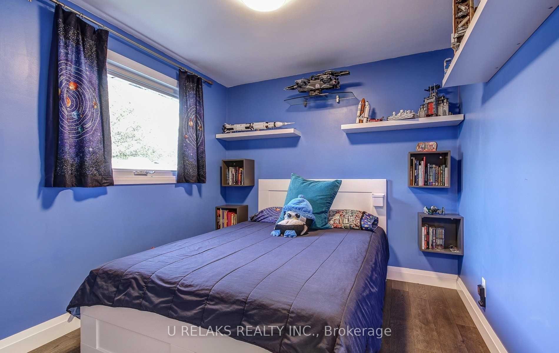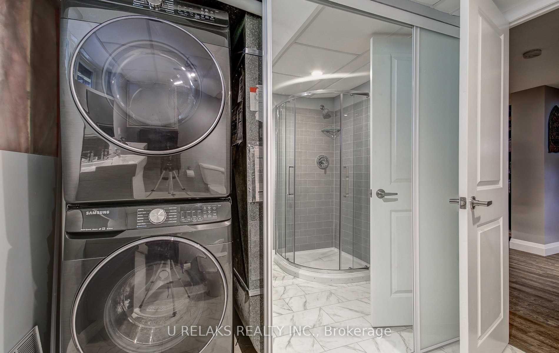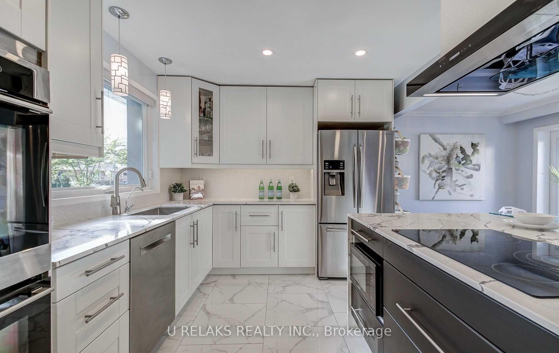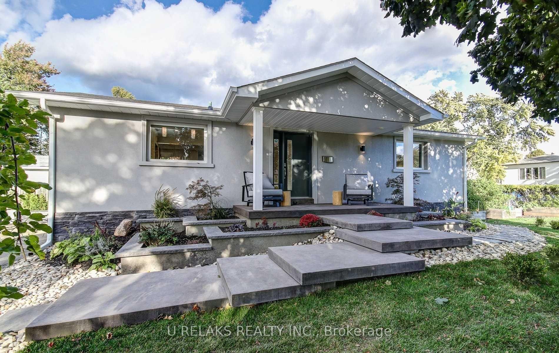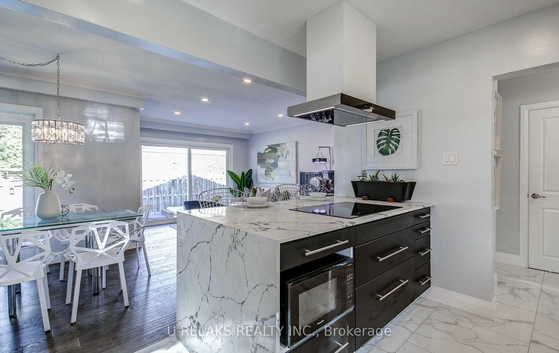$3,900
Available - For Rent
Listing ID: W12130318
405 Melores Driv , Burlington, L7L 4V3, Halton
| Welcome to 405 Melores Dr, Burlington, available from 1 Jul, Detached Bungalow Entire property, ground floor 3 Bedrooms,1.5 Bath, basement 1 bedroom, Rec room and full bathroom. Parking of 6 cars and big lot.Fully Renovated Chic & Modern, This Gorgeous Bungalow Is Only 3 Min Drive To Burloak Waterfront Park. Extra Large Yard Offers Plenty Of Space For The Family To Play, Garden, & Entertain. Heated & Lit Concrete Steps At Front Door. No More Icy Slippery Steps! Energy Efficiency Upgrades, Modern Gourmet Kitchen, Renovated Bathrooms, Backlit Stone Feature Wall In Ensuite Shower, Exquisite Open Staircase W/ Motion Sensor Lighting Leads To Beautiful Large Rec Room. Fully renovated Bungalow on a large corner lot 120x70. Massive yard around the property with patio seating section, vegetable garden section, open grassed space, large garden shed. |
| Price | $3,900 |
| Taxes: | $0.00 |
| Occupancy: | Owner |
| Address: | 405 Melores Driv , Burlington, L7L 4V3, Halton |
| Acreage: | Not Appl |
| Directions/Cross Streets: | New St & Melores Dr |
| Rooms: | 6 |
| Rooms +: | 2 |
| Bedrooms: | 3 |
| Bedrooms +: | 1 |
| Family Room: | F |
| Basement: | Finished, Full |
| Furnished: | Unfu |
| Level/Floor | Room | Length(ft) | Width(ft) | Descriptions | |
| Room 1 | Ground | Primary B | 13.12 | 10.07 | 4 Pc Bath |
| Room 2 | Ground | Bedroom 2 | 10 | 9.18 | |
| Room 3 | Ground | Bedroom 3 | 10.1 | 8.86 | |
| Room 4 | Ground | Living Ro | 14.43 | 10.5 | 2 Pc Bath |
| Room 5 | Ground | Dining Ro | 10.4 | 8.95 | |
| Room 6 | Ground | Kitchen | 12.37 | 10.3 | |
| Room 7 | Ground | Foyer | 1003.68 | 5.54 | |
| Room 8 | Basement | Recreatio | 24.4 | 20.93 | |
| Room 9 | Basement | Bedroom 4 | 13.84 | 10.82 | 3 Pc Bath |
| Washroom Type | No. of Pieces | Level |
| Washroom Type 1 | 4 | Ground |
| Washroom Type 2 | 2 | Ground |
| Washroom Type 3 | 3 | Basement |
| Washroom Type 4 | 0 | |
| Washroom Type 5 | 0 |
| Total Area: | 0.00 |
| Property Type: | Detached |
| Style: | Bungalow |
| Exterior: | Stucco (Plaster) |
| Garage Type: | None |
| (Parking/)Drive: | Private |
| Drive Parking Spaces: | 6 |
| Park #1 | |
| Parking Type: | Private |
| Park #2 | |
| Parking Type: | Private |
| Pool: | None |
| Laundry Access: | In Basement |
| Approximatly Square Footage: | 1100-1500 |
| CAC Included: | N |
| Water Included: | N |
| Cabel TV Included: | N |
| Common Elements Included: | N |
| Heat Included: | N |
| Parking Included: | Y |
| Condo Tax Included: | N |
| Building Insurance Included: | N |
| Fireplace/Stove: | N |
| Heat Type: | Forced Air |
| Central Air Conditioning: | Central Air |
| Central Vac: | N |
| Laundry Level: | Syste |
| Ensuite Laundry: | F |
| Sewers: | Sewer |
| Although the information displayed is believed to be accurate, no warranties or representations are made of any kind. |
| U RELAKS REALTY INC. |
|
|

Aloysius Okafor
Sales Representative
Dir:
647-890-0712
Bus:
905-799-7000
Fax:
905-799-7001
| Book Showing | Email a Friend |
Jump To:
At a Glance:
| Type: | Freehold - Detached |
| Area: | Halton |
| Municipality: | Burlington |
| Neighbourhood: | Appleby |
| Style: | Bungalow |
| Beds: | 3+1 |
| Baths: | 3 |
| Fireplace: | N |
| Pool: | None |
Locatin Map:

