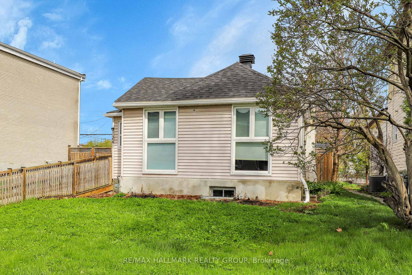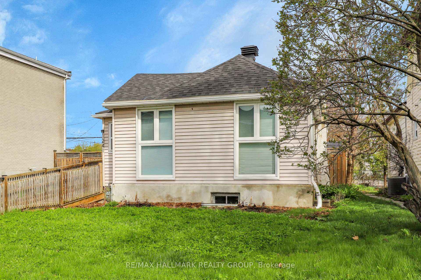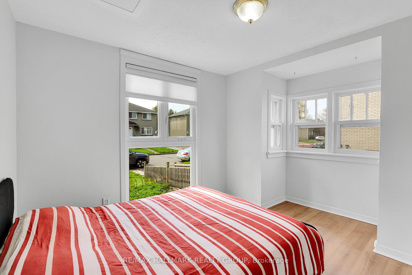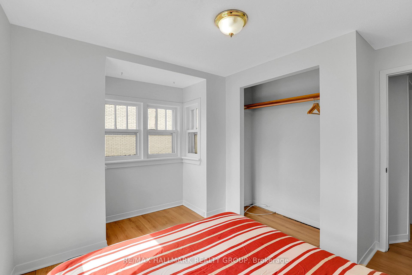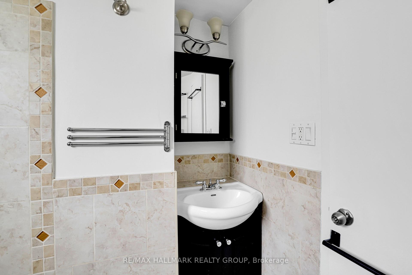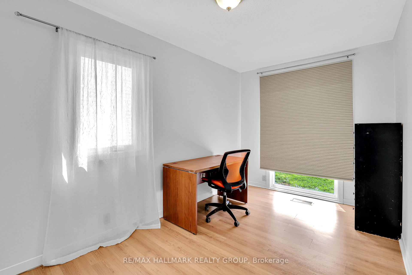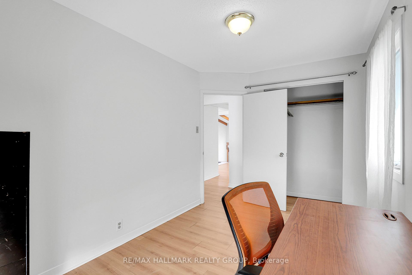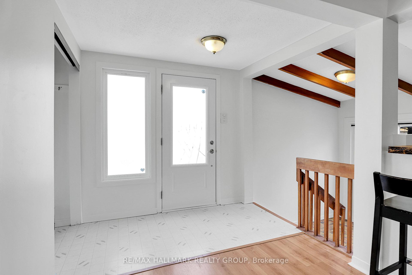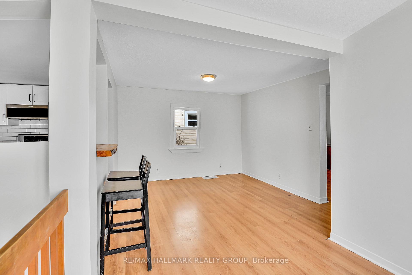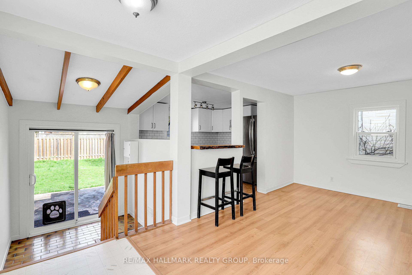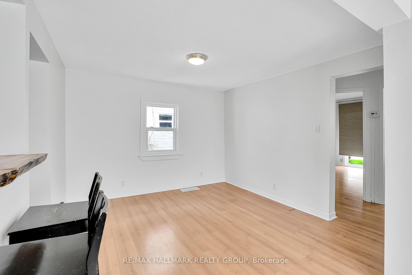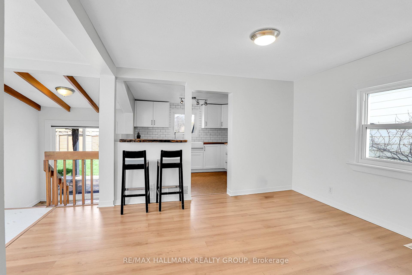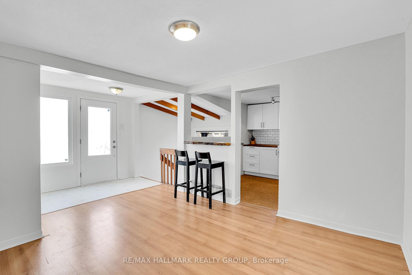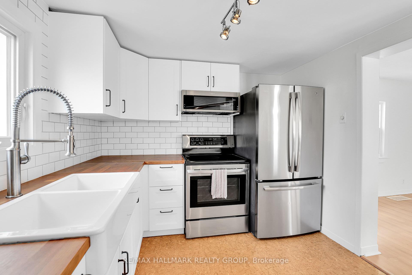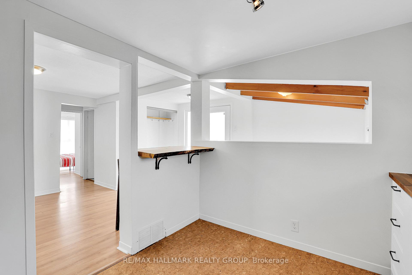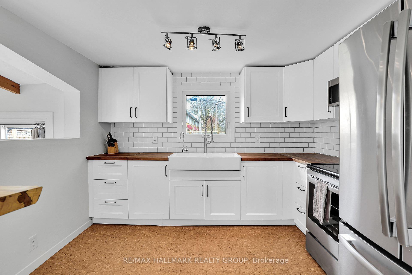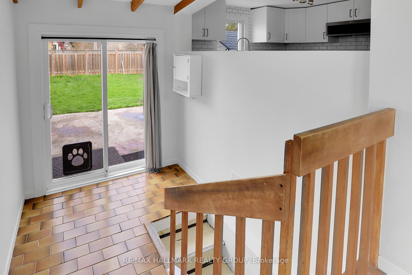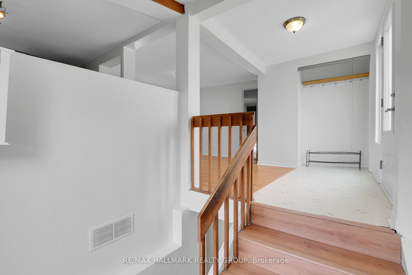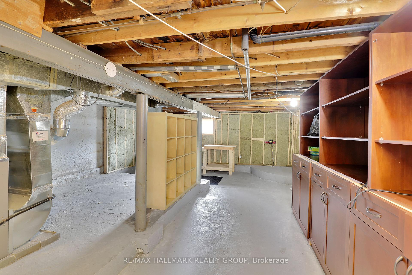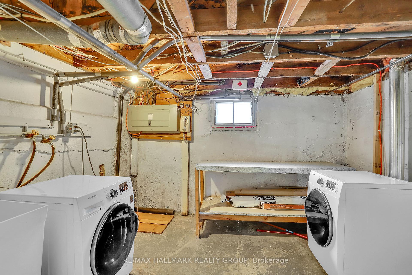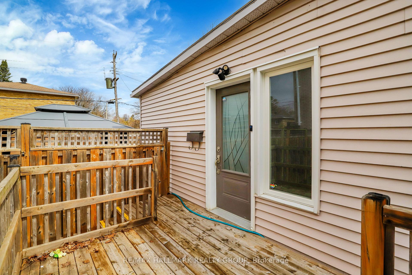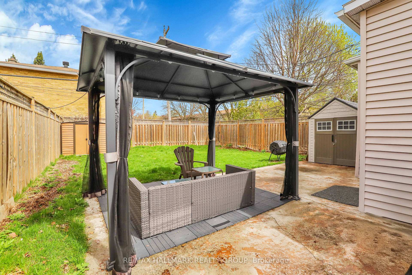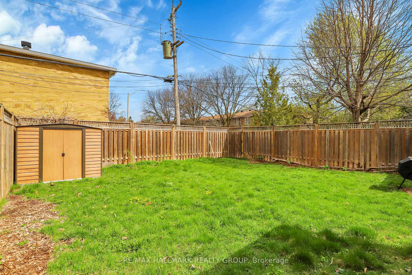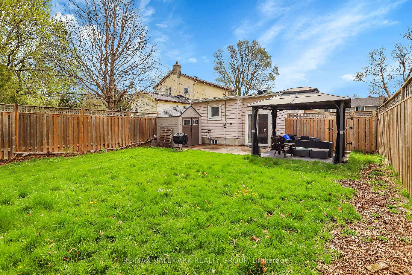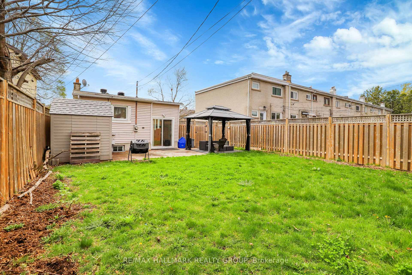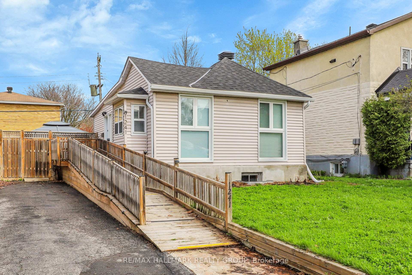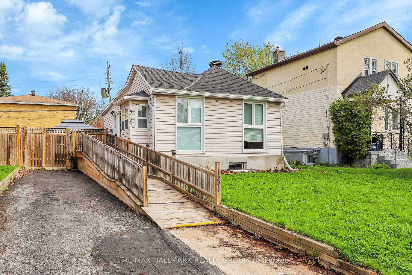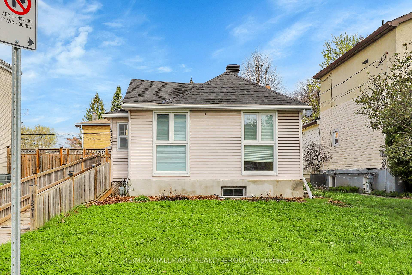$2,500
Available - For Rent
Listing ID: X12130801
1241 Emperor Aven , Carlington - Central Park, K1Z 8C4, Ottawa
| Lovely 2-bed, 1-bath home close to transit, Experimental Farm, schools, parks, shopping and Carleton U. Nicely landscaped and fully fenced backyard includes the Gazebo. The open-concept living area, exposed beams, leads to the backyard through the patio doors. Recently updated kitchen has cork flooring, butcher block countertops, farmhouse sink, newer appliances, and breakfast bar. Both bedrooms are bright with large windows. A modern 4-piece bath with updated vanity and tile completes the main floor. The basement offers a flex space and could be set up for a third bedroom. Includes a laundry room, newer furnace (2015), and owned HWT. Recent updates: Windows/Doors (2017), Fence/Landscaping (2020), Shingles (2023). Great neighbourhood and the owner would consider a shorter 6 month lease. 24 irrevocable and schedule B on all offers. Tenant pays Rent + Utilities + Grass and Snow maintenance. |
| Price | $2,500 |
| Taxes: | $0.00 |
| Occupancy: | Vacant |
| Address: | 1241 Emperor Aven , Carlington - Central Park, K1Z 8C4, Ottawa |
| Directions/Cross Streets: | Fisher and Emperor |
| Rooms: | 4 |
| Rooms +: | 2 |
| Bedrooms: | 2 |
| Bedrooms +: | 0 |
| Family Room: | F |
| Basement: | Partially Fi |
| Furnished: | Unfu |
| Level/Floor | Room | Length(ft) | Width(ft) | Descriptions | |
| Room 1 | Main | Foyer | 7.97 | 6.4 | |
| Room 2 | Main | Living Ro | 11.05 | 10.66 | |
| Room 3 | Main | Kitchen | 10.56 | 8.99 | Breakfast Bar |
| Room 4 | Main | Primary B | 12.73 | 8.13 | |
| Room 5 | Main | Bedroom 2 | 11.74 | 10.73 | |
| Room 6 | Basement | Laundry | 10.66 | 8.5 | |
| Room 7 | Basement | Utility R | 25.72 | 16.99 |
| Washroom Type | No. of Pieces | Level |
| Washroom Type 1 | 4 | Main |
| Washroom Type 2 | 0 | |
| Washroom Type 3 | 0 | |
| Washroom Type 4 | 0 | |
| Washroom Type 5 | 0 |
| Total Area: | 0.00 |
| Property Type: | Detached |
| Style: | Bungalow |
| Exterior: | Vinyl Siding |
| Garage Type: | None |
| (Parking/)Drive: | Private, T |
| Drive Parking Spaces: | 3 |
| Park #1 | |
| Parking Type: | Private, T |
| Park #2 | |
| Parking Type: | Private |
| Park #3 | |
| Parking Type: | Tandem |
| Pool: | None |
| Laundry Access: | In Basement |
| Other Structures: | Shed, Garden S |
| Approximatly Square Footage: | 700-1100 |
| CAC Included: | N |
| Water Included: | Y |
| Cabel TV Included: | N |
| Common Elements Included: | N |
| Heat Included: | Y |
| Parking Included: | Y |
| Condo Tax Included: | N |
| Building Insurance Included: | N |
| Fireplace/Stove: | N |
| Heat Type: | Forced Air |
| Central Air Conditioning: | Window Unit |
| Central Vac: | N |
| Laundry Level: | Syste |
| Ensuite Laundry: | F |
| Sewers: | Sewer |
| Although the information displayed is believed to be accurate, no warranties or representations are made of any kind. |
| RE/MAX HALLMARK REALTY GROUP |
|
|

Aloysius Okafor
Sales Representative
Dir:
647-890-0712
Bus:
905-799-7000
Fax:
905-799-7001
| Book Showing | Email a Friend |
Jump To:
At a Glance:
| Type: | Freehold - Detached |
| Area: | Ottawa |
| Municipality: | Carlington - Central Park |
| Neighbourhood: | 5303 - Carlington |
| Style: | Bungalow |
| Beds: | 2 |
| Baths: | 1 |
| Fireplace: | N |
| Pool: | None |
Locatin Map:

