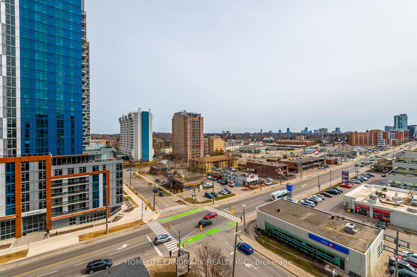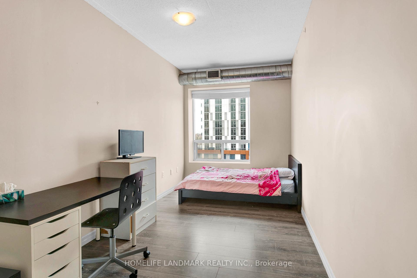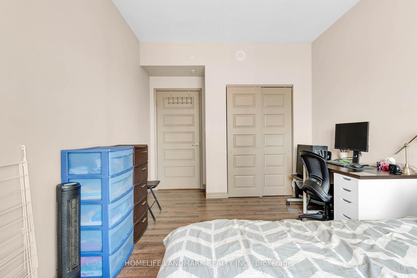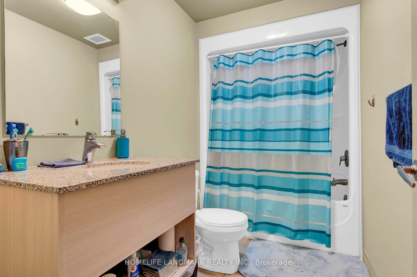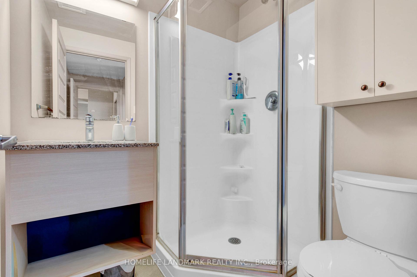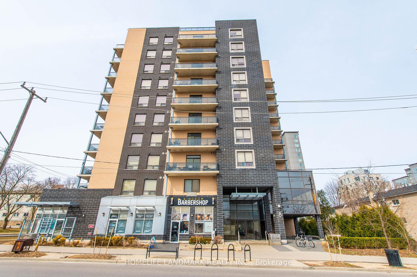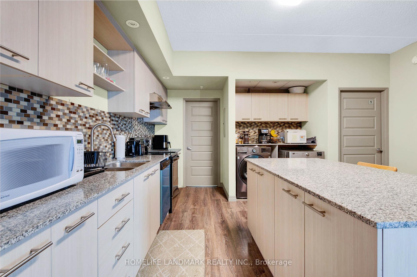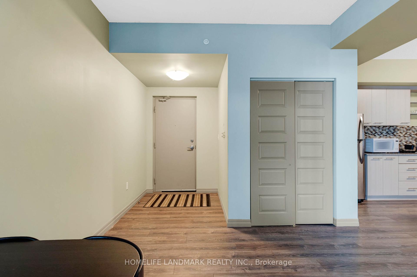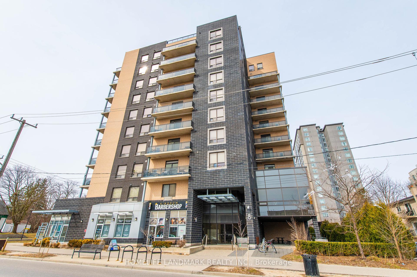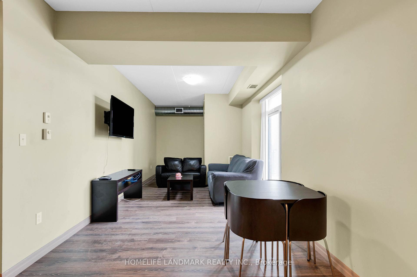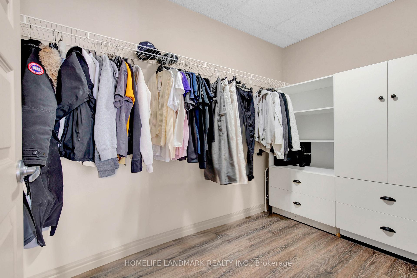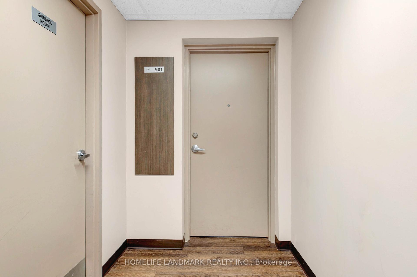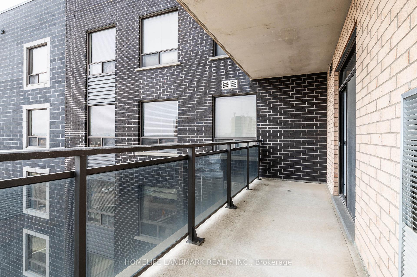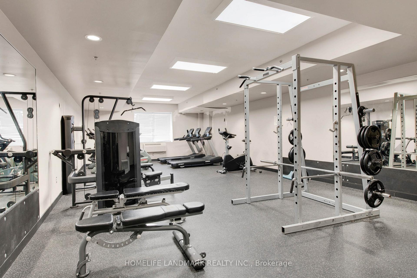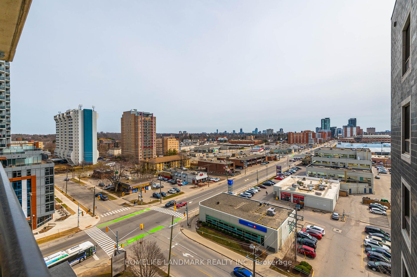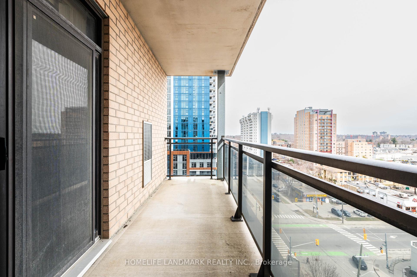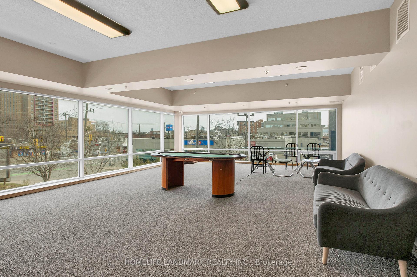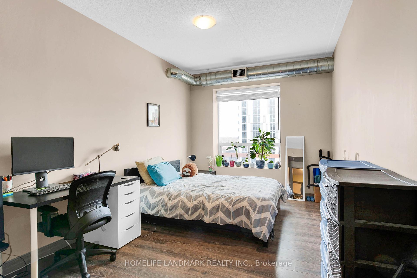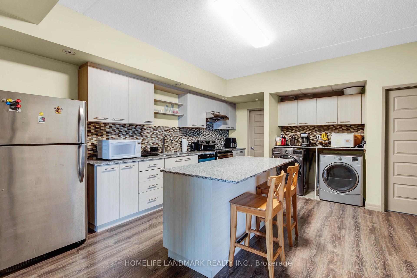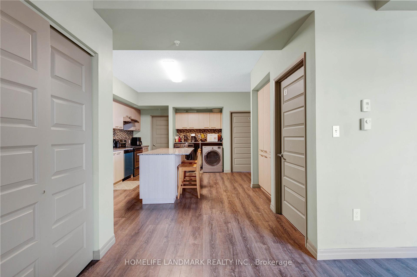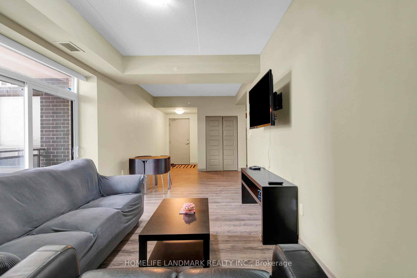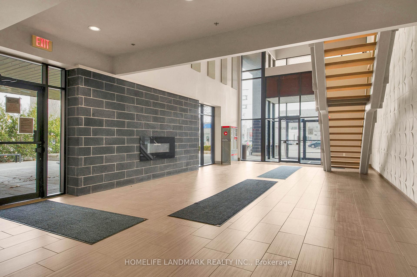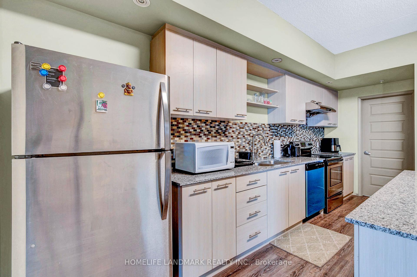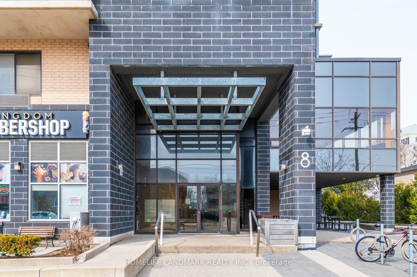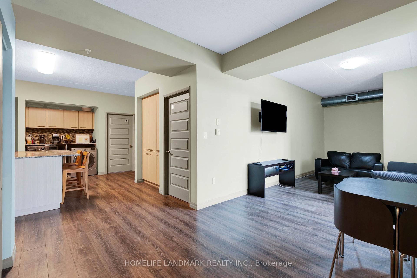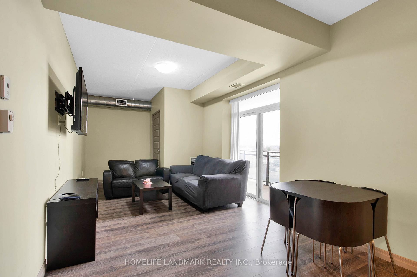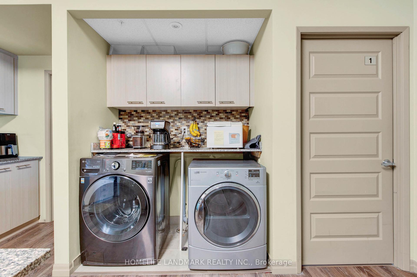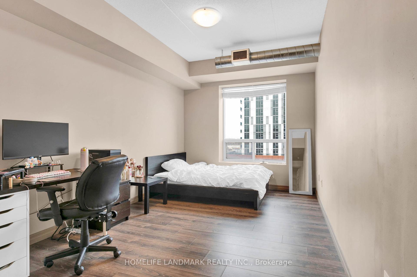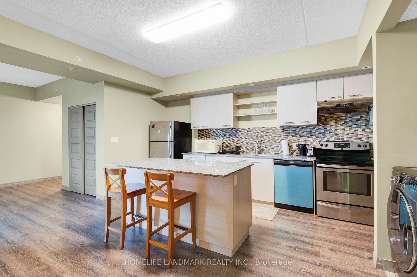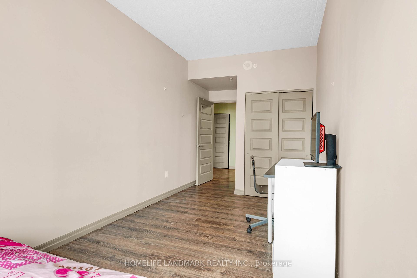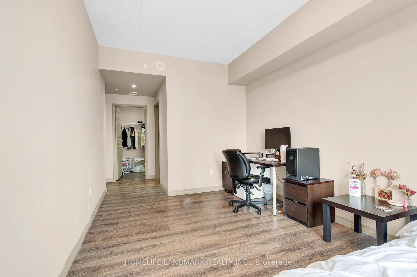$588,888
Available - For Sale
Listing ID: X12047942
8 Hickory Stre West , Waterloo, N2L 3H6, Waterloo
| Highly Sought After Investment Opportunity. Located In Waterloo's Ideal And Luxurious Residential Pocket. Walking Distance To University Of Waterloo & Wilfred Laurier University. Public Transportation At Your Finger Tips. This Functional Suites Boosts Approx 1400sqft, Featuring 3 Full Size Bedrooms With Full Closet & Windows. 1 With Ensuite & Walk In Closet, 2 Full Bathrooms, In-suite Laundry, Open Concept Kitchen And Large Dining Island, Separate Living Space With Balcony Walk Out Access. Full Size Kitchen Appliances, Laminate Flooring Throughout, Soaring 9ft Ceilings, South And East Facing Views, In-suite Thermostat, HVAC & Water Tank, Ample Amount Of Storage And Closet Space. Ideal For Contemporary Student Living, Well-Maintained Building With Amenities And Features Including But Not Limited To; Gym, Secure Bike Storage, & Meeting Room / Common Lounge Space Equipped With High Speed Internet. Safe And. Secured Fob Entry With Buzzer, Condo Is Equipped With CCTV To Offer Parents Of Residents A Peace Of Mind. |
| Price | $588,888 |
| Taxes: | $2723.17 |
| Occupancy: | Vacant |
| Address: | 8 Hickory Stre West , Waterloo, N2L 3H6, Waterloo |
| Postal Code: | N2L 3H6 |
| Province/State: | Waterloo |
| Directions/Cross Streets: | University Ave @ / King St N |
| Level/Floor | Room | Length(ft) | Width(ft) | Descriptions | |
| Room 1 | Flat | Kitchen | Quartz Counter, Centre Island, Stainless Steel Appl | ||
| Room 2 | Flat | Living Ro | Laminate, Combined w/Dining, W/O To Balcony | ||
| Room 3 | Flat | Dining Ro | Laminate, Combined w/Living, Pantry | ||
| Room 4 | Flat | Primary B | Walk-In Closet(s), 4 Pc Ensuite, Large Window | ||
| Room 5 | Flat | Bedroom 2 | Large Window, Large Closet, Laminate | ||
| Room 6 | Flat | Bedroom 3 | Large Closet, Large Window, Laminate |
| Washroom Type | No. of Pieces | Level |
| Washroom Type 1 | 4 | Flat |
| Washroom Type 2 | 4 | Flat |
| Washroom Type 3 | 0 | |
| Washroom Type 4 | 0 | |
| Washroom Type 5 | 0 |
| Total Area: | 0.00 |
| Sprinklers: | Smok |
| Washrooms: | 2 |
| Heat Type: | Forced Air |
| Central Air Conditioning: | Central Air |
| Elevator Lift: | True |
$
%
Years
This calculator is for demonstration purposes only. Always consult a professional
financial advisor before making personal financial decisions.
| Although the information displayed is believed to be accurate, no warranties or representations are made of any kind. |
| HOMELIFE LANDMARK REALTY INC. |
|
|

Aloysius Okafor
Sales Representative
Dir:
647-890-0712
Bus:
905-799-7000
Fax:
905-799-7001
| Book Showing | Email a Friend |
Jump To:
At a Glance:
| Type: | Com - Condo Apartment |
| Area: | Waterloo |
| Municipality: | Waterloo |
| Neighbourhood: | Dufferin Grove |
| Style: | Apartment |
| Tax: | $2,723.17 |
| Maintenance Fee: | $727.26 |
| Beds: | 3 |
| Baths: | 2 |
| Fireplace: | N |
Locatin Map:
Payment Calculator:

