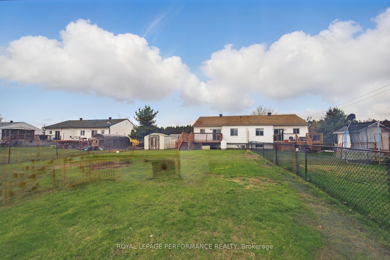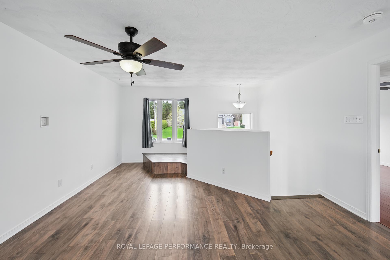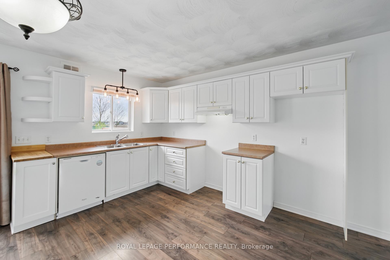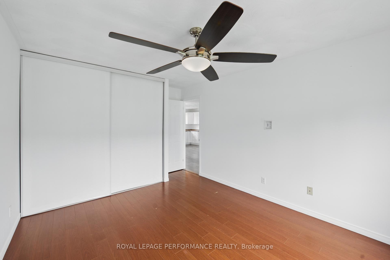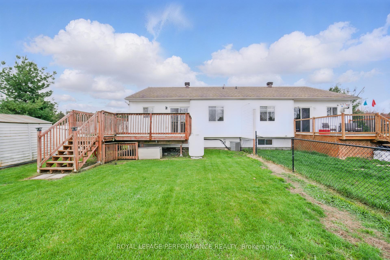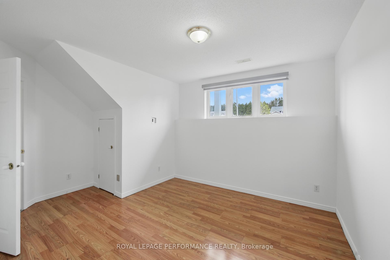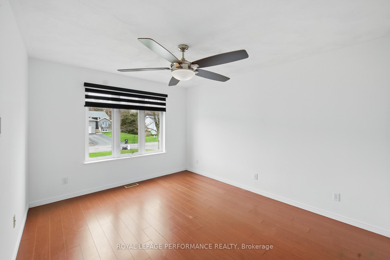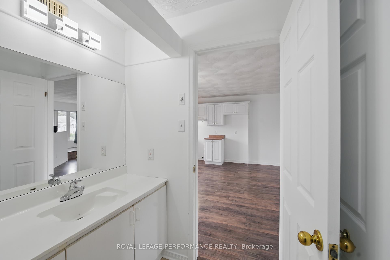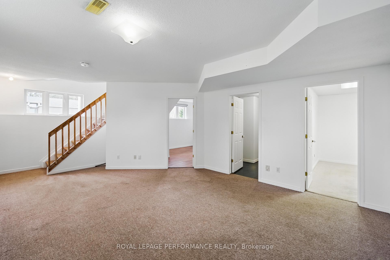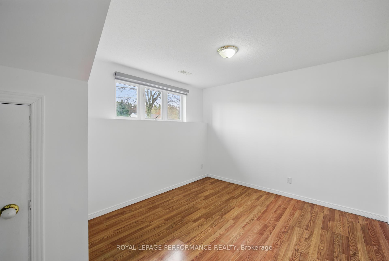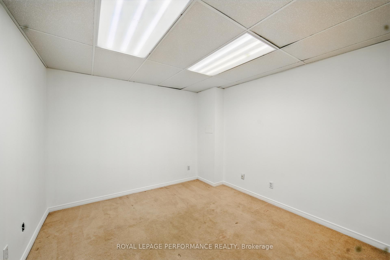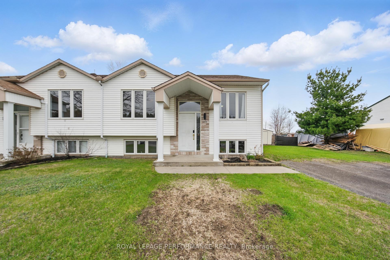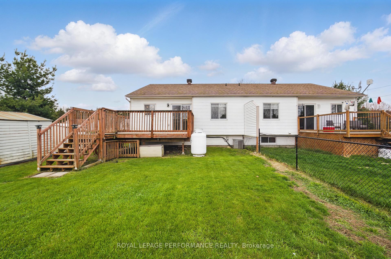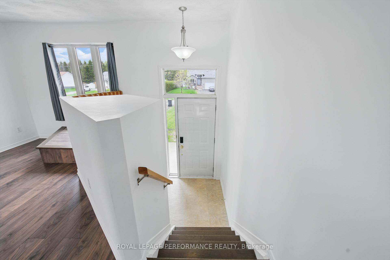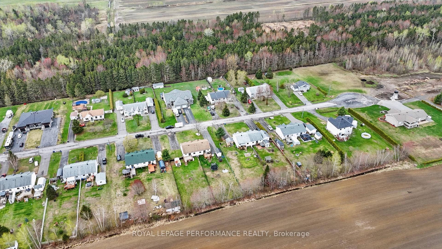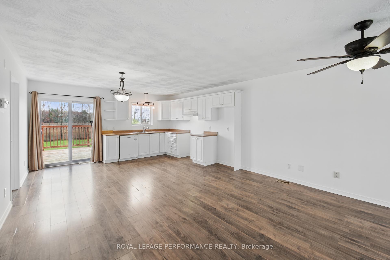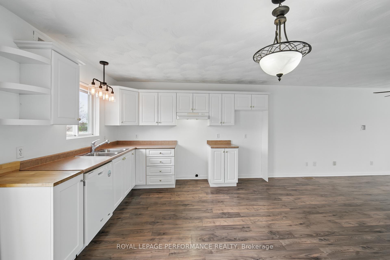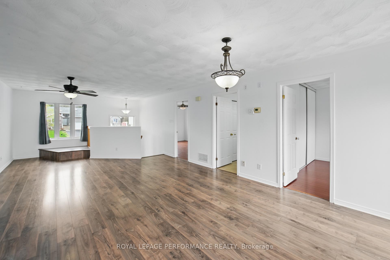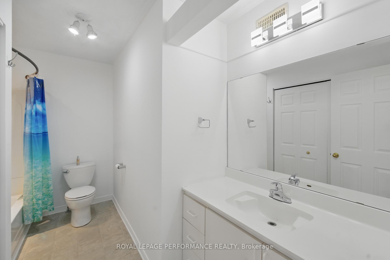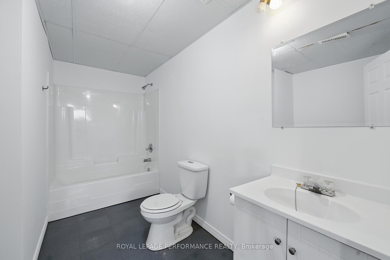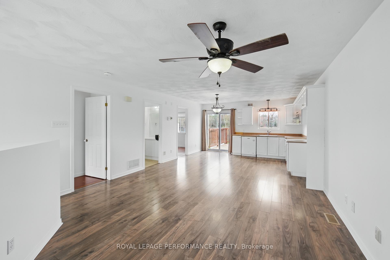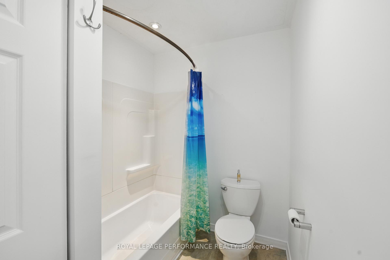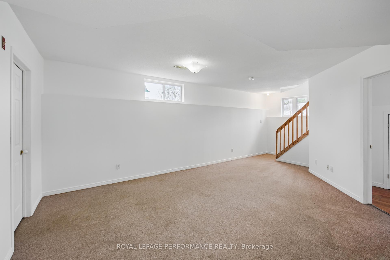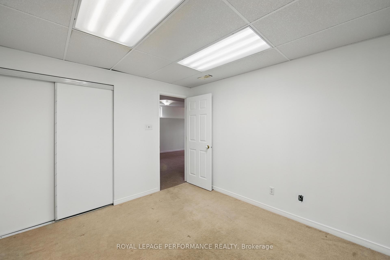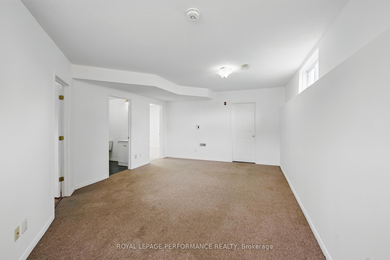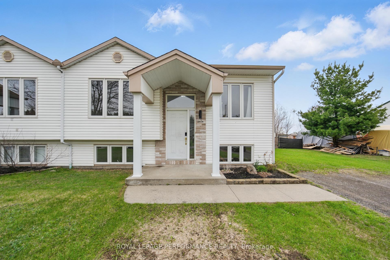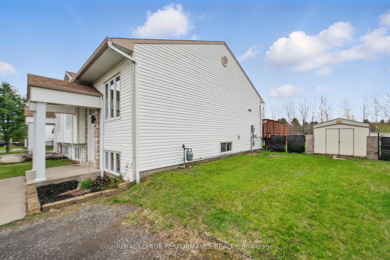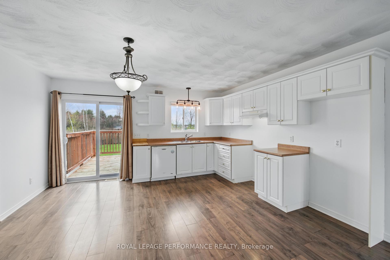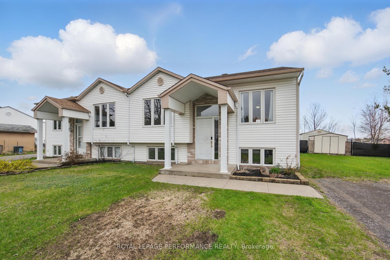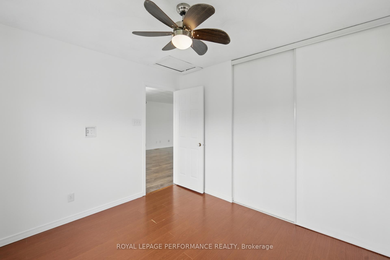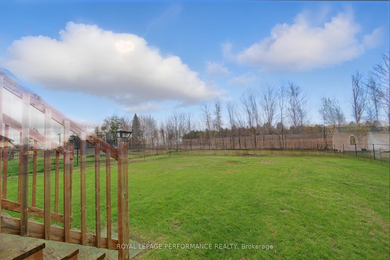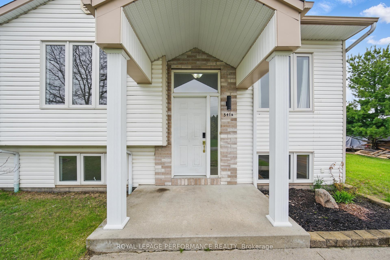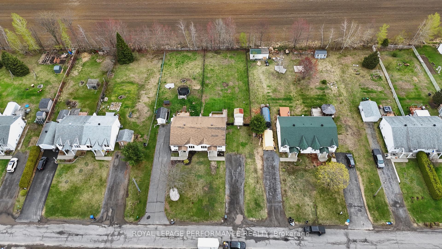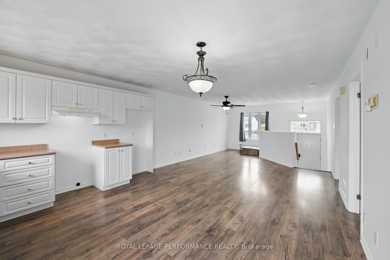$374,900
Available - For Sale
Listing ID: X12130743
541B Devista Boul , Alfred and Plantagenet, K0B 1A0, Prescott and Rus
| Beautiful Semi-Detached Home in Alfred, Ontario, Located just one hour from both Ottawa and Montreal, this charming high-rise bungalow offers comfort and convenience in the heart of Alfred. Featuring two spacious bedrooms on the main floor and a third bedroom in the fully finished basement, this home also includes a dedicated office space perfect for remote work or study. Connected to natural gas Furnace and Hot water tank, Central A/C, The property boasts a large, fully fenced backyard ideal for dog owners and ample parking space for multiple vehicles. Freshly repainted throughout and currently vacant, this move-in-ready home is waiting for its next owner. |
| Price | $374,900 |
| Taxes: | $2190.22 |
| Assessment Year: | 2024 |
| Occupancy: | Vacant |
| Address: | 541B Devista Boul , Alfred and Plantagenet, K0B 1A0, Prescott and Rus |
| Directions/Cross Streets: | HWY 17 to Bissonnette. Take Bissonnette to the end then turn right. At the stop turn left onto Devis |
| Rooms: | 9 |
| Bedrooms: | 3 |
| Bedrooms +: | 0 |
| Family Room: | F |
| Basement: | Finished |
| Level/Floor | Room | Length(ft) | Width(ft) | Descriptions | |
| Room 1 | Main | Living Ro | 18.89 | 14.63 | |
| Room 2 | Main | Kitchen | 12.04 | 14.63 | |
| Room 3 | Main | Primary B | 12.82 | 10.89 | |
| Room 4 | Main | Bedroom | 10.73 | 10.89 | |
| Room 5 | Main | Bathroom | 10.82 | 5.02 | 4 Pc Bath |
| Room 6 | Lower | Family Ro | 19.98 | 13.64 | |
| Room 7 | Lower | Bedroom | 10.99 | 9.38 | |
| Room 8 | Lower | Office | 10.56 | 11.15 | |
| Room 9 | Lower | Bathroom | 10.99 | 4.82 | 4 Pc Bath |
| Washroom Type | No. of Pieces | Level |
| Washroom Type 1 | 4 | Main |
| Washroom Type 2 | 4 | Basement |
| Washroom Type 3 | 0 | |
| Washroom Type 4 | 0 | |
| Washroom Type 5 | 0 | |
| Washroom Type 6 | 4 | Main |
| Washroom Type 7 | 4 | Basement |
| Washroom Type 8 | 0 | |
| Washroom Type 9 | 0 | |
| Washroom Type 10 | 0 |
| Total Area: | 0.00 |
| Property Type: | Semi-Detached |
| Style: | Bungalow-Raised |
| Exterior: | Vinyl Siding |
| Garage Type: | None |
| Drive Parking Spaces: | 4 |
| Pool: | None |
| Approximatly Square Footage: | 700-1100 |
| CAC Included: | N |
| Water Included: | N |
| Cabel TV Included: | N |
| Common Elements Included: | N |
| Heat Included: | N |
| Parking Included: | N |
| Condo Tax Included: | N |
| Building Insurance Included: | N |
| Fireplace/Stove: | N |
| Heat Type: | Forced Air |
| Central Air Conditioning: | Central Air |
| Central Vac: | N |
| Laundry Level: | Syste |
| Ensuite Laundry: | F |
| Sewers: | Septic |
| Utilities-Hydro: | Y |
$
%
Years
This calculator is for demonstration purposes only. Always consult a professional
financial advisor before making personal financial decisions.
| Although the information displayed is believed to be accurate, no warranties or representations are made of any kind. |
| ROYAL LEPAGE PERFORMANCE REALTY |
|
|

Aloysius Okafor
Sales Representative
Dir:
647-890-0712
Bus:
905-799-7000
Fax:
905-799-7001
| Book Showing | Email a Friend |
Jump To:
At a Glance:
| Type: | Freehold - Semi-Detached |
| Area: | Prescott and Russell |
| Municipality: | Alfred and Plantagenet |
| Neighbourhood: | 609 - Alfred |
| Style: | Bungalow-Raised |
| Tax: | $2,190.22 |
| Beds: | 3 |
| Baths: | 2 |
| Fireplace: | N |
| Pool: | None |
Locatin Map:
Payment Calculator:

