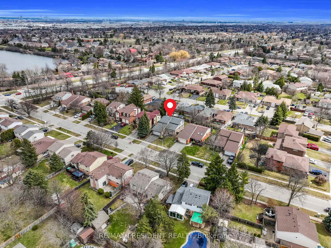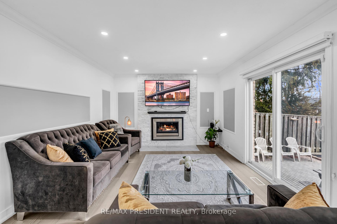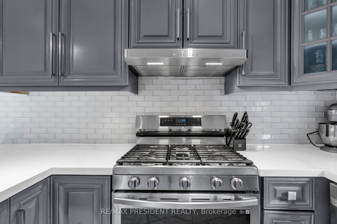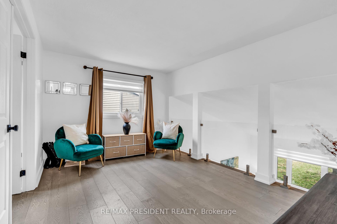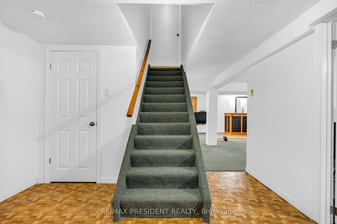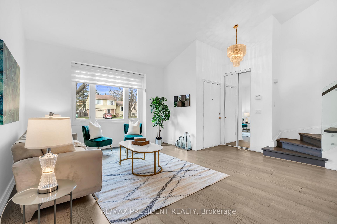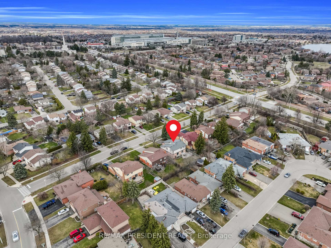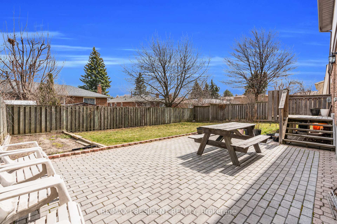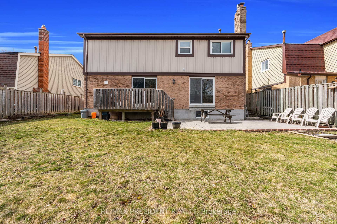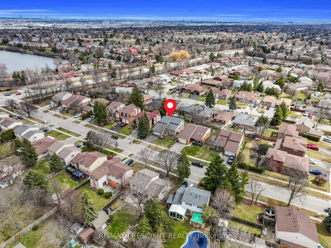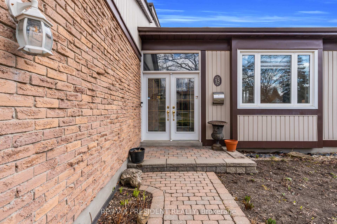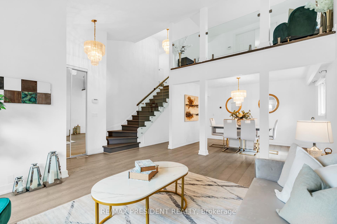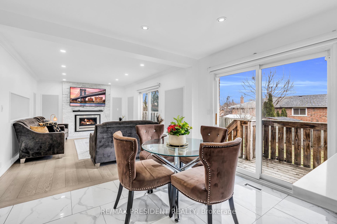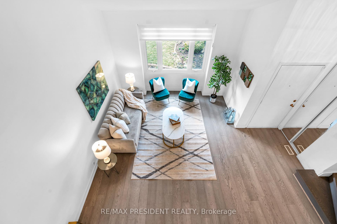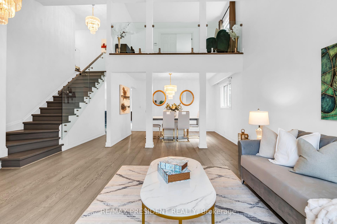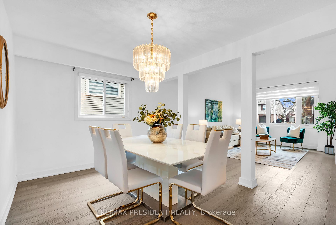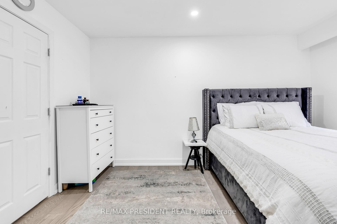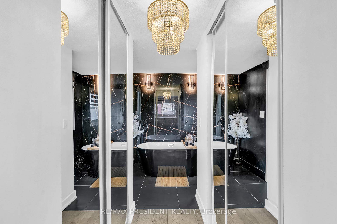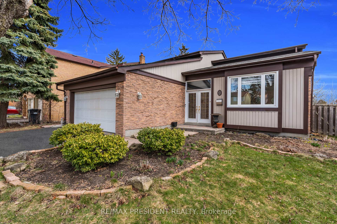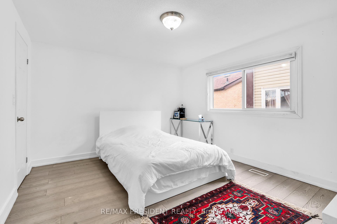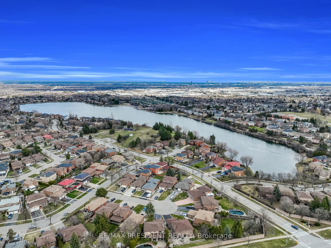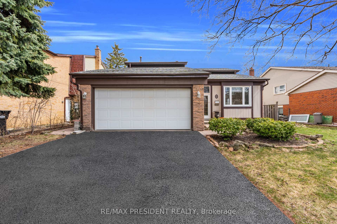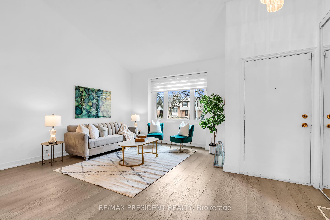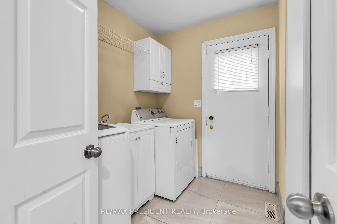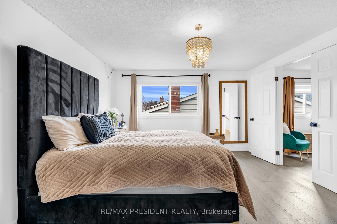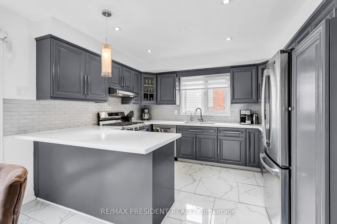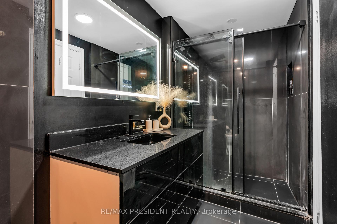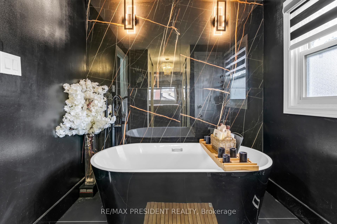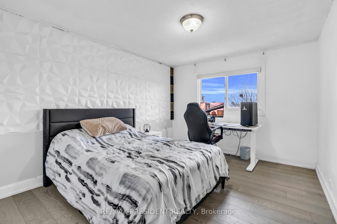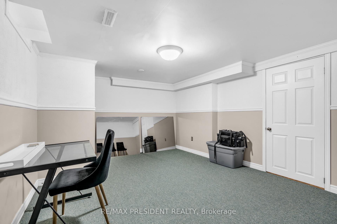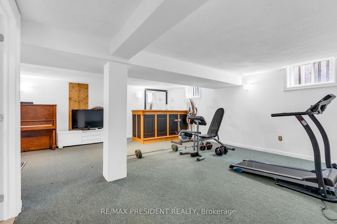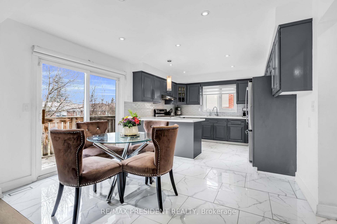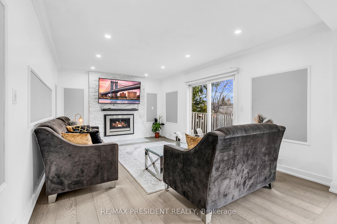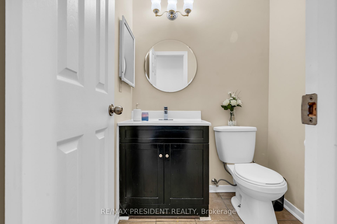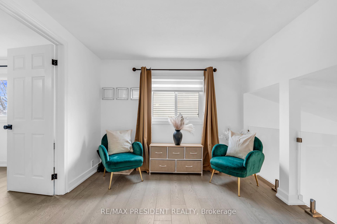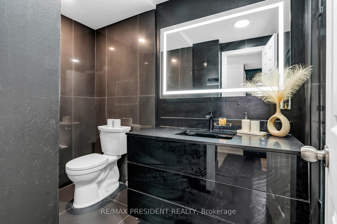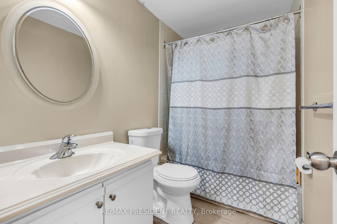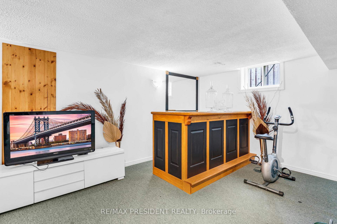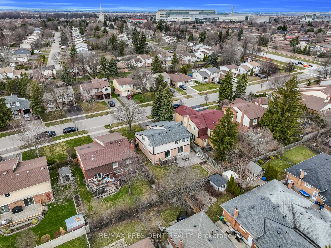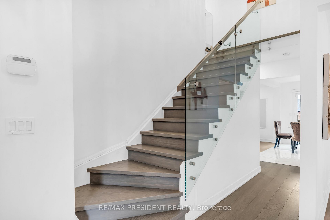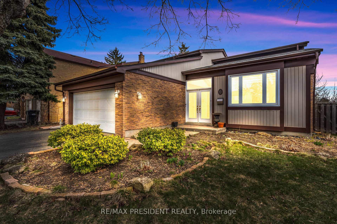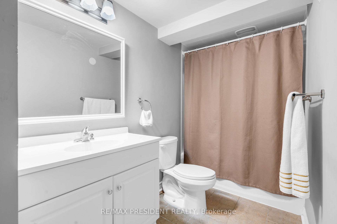$999,900
Available - For Sale
Listing ID: W12085333
13 Marlborough Stre , Brampton, L6S 2T3, Peel
| Newly renovated with modern finishes, this is a stunning 4+1 bedroom detached home nestled in the heart of Brampton's prestigious 'M' section! Entertain with ease in the spacious open concept living/dining area, complete with modern glass stair railings and stunning vaulted ceiling that looks up to the 2nd floor bonus sitting area above. Delight in the gourmet kitchen, featuring stainless steel appliances, quartz countertops, and a gas stove with plenty of space for a breakfast table. Appreciate the convenience of a 4th bedroom on the main floor, perfect for guests or a home office or for anyone with difficulty climbing stairs. The upgraded family room is complete with a fireplace and walkout to backyard. Primary bedroom retreat with his/hers closets, and a fully upgraded 4pc luxury ensuite. Enjoy the added bonus of a finished basement, complete with a 5th bedroom, huge recreation room, built-in bar and plenty of storage. |
| Price | $999,900 |
| Taxes: | $7051.00 |
| Assessment Year: | 2024 |
| Occupancy: | Owner |
| Address: | 13 Marlborough Stre , Brampton, L6S 2T3, Peel |
| Directions/Cross Streets: | Bramalea Rd & Bovaird Rd E |
| Rooms: | 9 |
| Rooms +: | 2 |
| Bedrooms: | 4 |
| Bedrooms +: | 1 |
| Family Room: | T |
| Basement: | Finished |
| Level/Floor | Room | Length(ft) | Width(ft) | Descriptions | |
| Room 1 | Main | Living Ro | 15.15 | 12.63 | Hardwood Floor, Vaulted Ceiling(s), Open Concept |
| Room 2 | Main | Dining Ro | 12.27 | 9.54 | Hardwood Floor, Separate Room |
| Room 3 | Main | Kitchen | 11.84 | 10.04 | Family Size Kitchen, Stainless Steel Appl, Quartz Counter |
| Room 4 | Main | Breakfast | 12 | 8 | Ceramic Floor, W/O To Deck |
| Room 5 | Main | Family Ro | 17.29 | 11.87 | Hardwood Floor, Gas Fireplace, W/O To Yard |
| Room 6 | Main | Bedroom | 13.61 | 9.22 | Hardwood Floor, Pot Lights, Walk-In Closet(s) |
| Room 7 | Second | Primary B | 14.4 | 12.3 | Hardwood Floor, 4 Pc Ensuite, His and Hers Closets |
| Room 8 | Second | Bedroom 2 | 6.56 | 10.1 | Hardwood Floor, Closet |
| Room 9 | Second | Bedroom 3 | 9.84 | 11.22 | Hardwood Floor, Closet |
| Room 10 | Second | Sitting | 12.73 | 9.64 | Hardwood Floor |
| Room 11 | Basement | Recreatio | 49.2 | 19.91 | B/I Bar, Broadloom |
| Room 12 | Basement | Bedroom | 16.2 | 10.04 | Above Grade Window, Broadloom |
| Washroom Type | No. of Pieces | Level |
| Washroom Type 1 | 4 | Second |
| Washroom Type 2 | 4 | Second |
| Washroom Type 3 | 2 | Main |
| Washroom Type 4 | 4 | Basement |
| Washroom Type 5 | 0 |
| Total Area: | 0.00 |
| Property Type: | Detached |
| Style: | 2-Storey |
| Exterior: | Brick, Vinyl Siding |
| Garage Type: | Built-In |
| (Parking/)Drive: | Private Do |
| Drive Parking Spaces: | 2 |
| Park #1 | |
| Parking Type: | Private Do |
| Park #2 | |
| Parking Type: | Private Do |
| Pool: | None |
| Approximatly Square Footage: | 2000-2500 |
| CAC Included: | N |
| Water Included: | N |
| Cabel TV Included: | N |
| Common Elements Included: | N |
| Heat Included: | N |
| Parking Included: | N |
| Condo Tax Included: | N |
| Building Insurance Included: | N |
| Fireplace/Stove: | Y |
| Heat Type: | Forced Air |
| Central Air Conditioning: | Central Air |
| Central Vac: | N |
| Laundry Level: | Syste |
| Ensuite Laundry: | F |
| Sewers: | Sewer |
$
%
Years
This calculator is for demonstration purposes only. Always consult a professional
financial advisor before making personal financial decisions.
| Although the information displayed is believed to be accurate, no warranties or representations are made of any kind. |
| RE/MAX PRESIDENT REALTY |
|
|

Aloysius Okafor
Sales Representative
Dir:
647-890-0712
Bus:
905-799-7000
Fax:
905-799-7001
| Virtual Tour | Book Showing | Email a Friend |
Jump To:
At a Glance:
| Type: | Freehold - Detached |
| Area: | Peel |
| Municipality: | Brampton |
| Neighbourhood: | Central Park |
| Style: | 2-Storey |
| Tax: | $7,051 |
| Beds: | 4+1 |
| Baths: | 4 |
| Fireplace: | Y |
| Pool: | None |
Locatin Map:
Payment Calculator:

