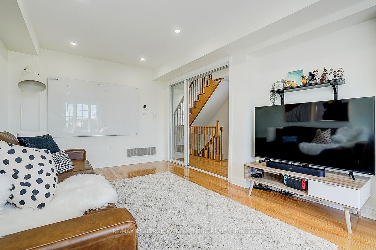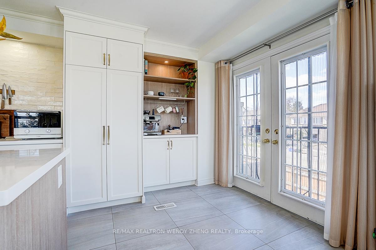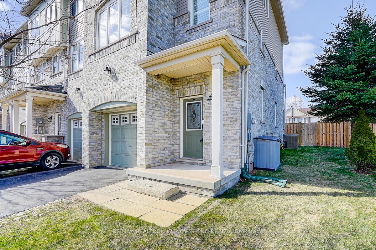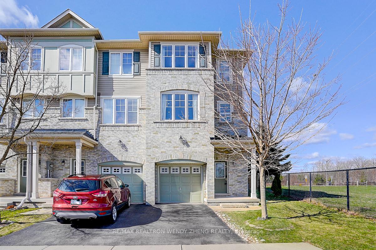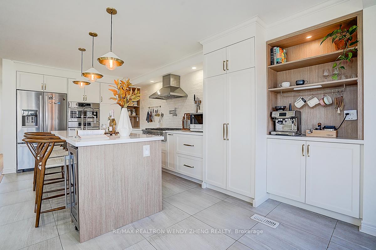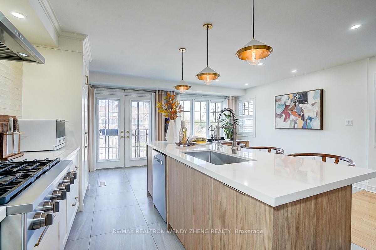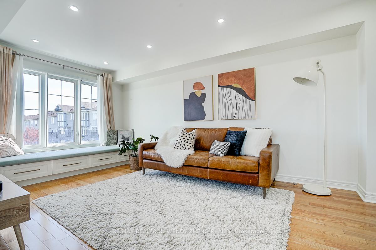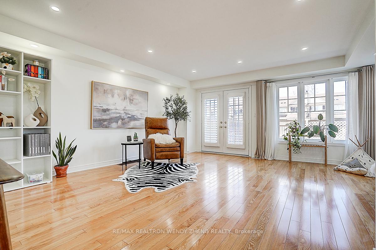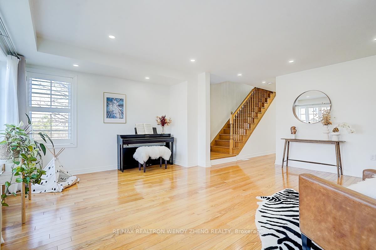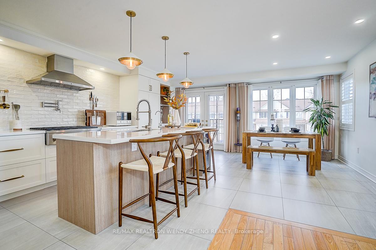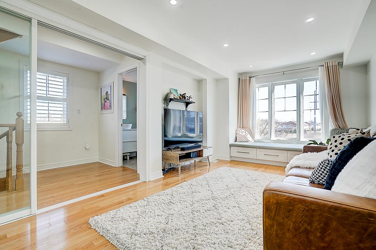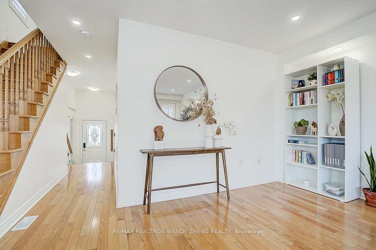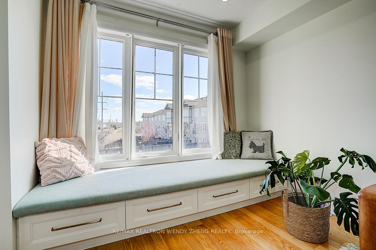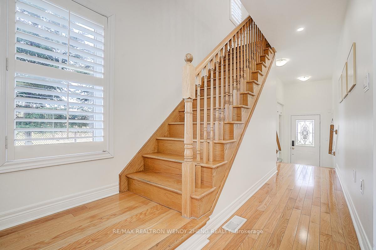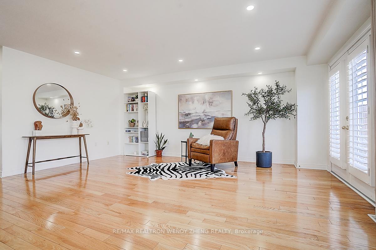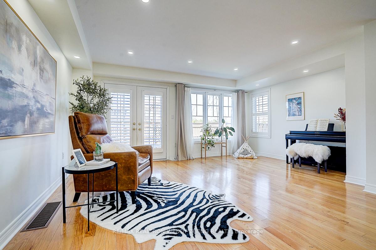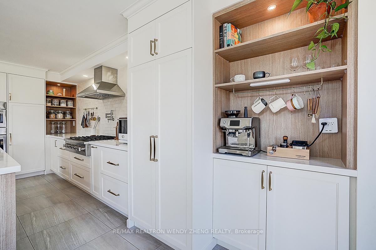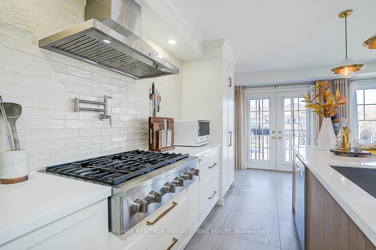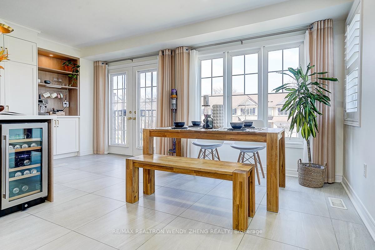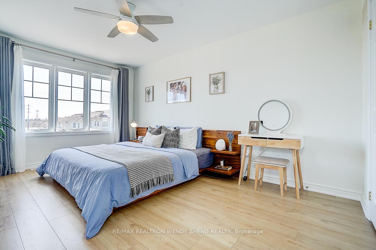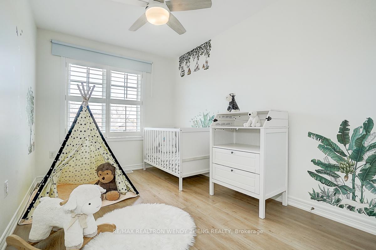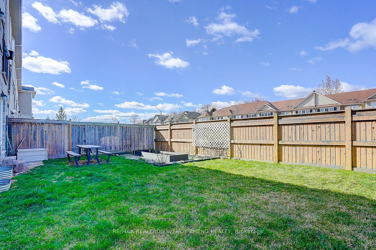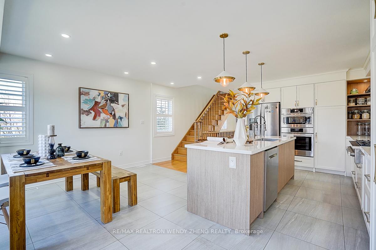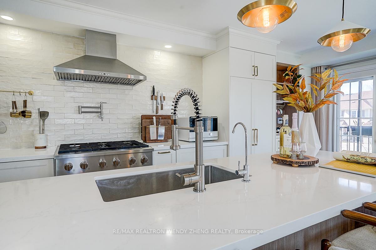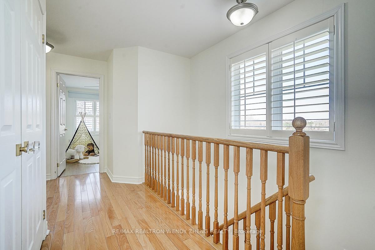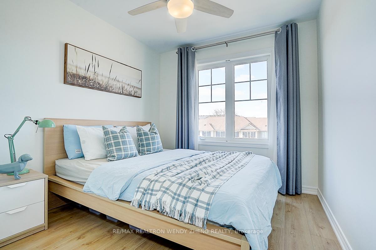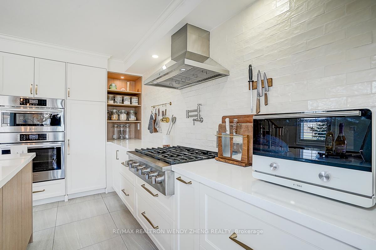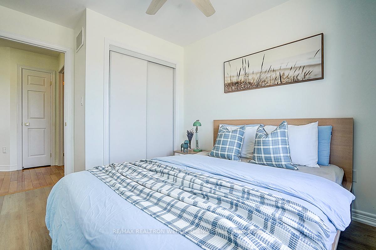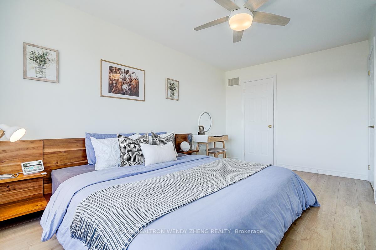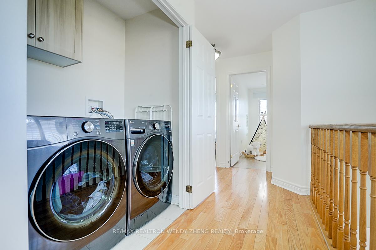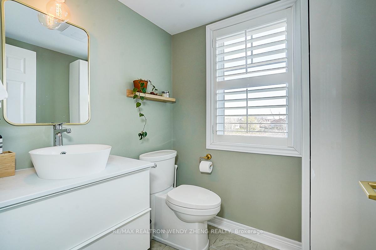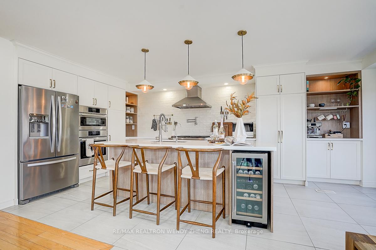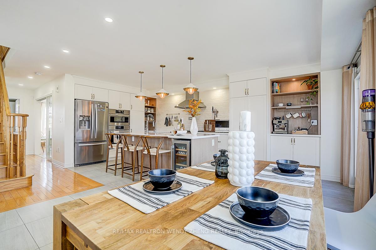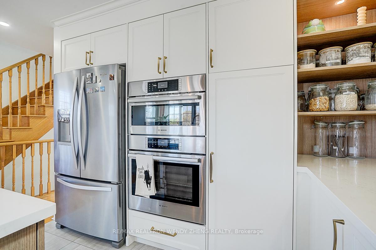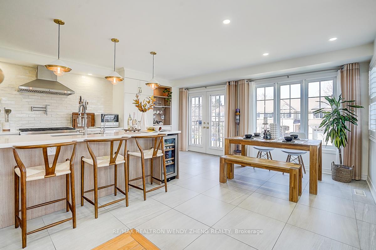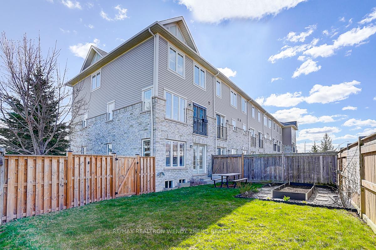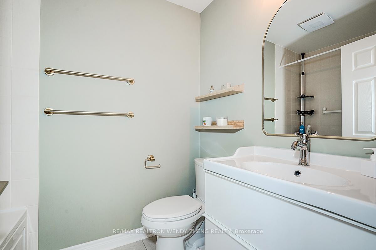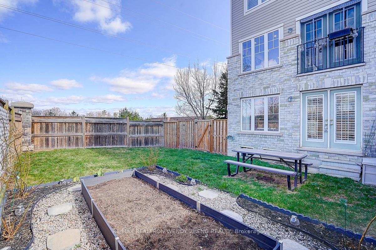$999,000
Available - For Sale
Listing ID: W12097641
2006 Trawden Way , Oakville, L6M 0M1, Halton
| OPEN HOUSE: Apr 26/27, Sat/Sun 2-4 PM! Sun Filled 3-Way Exposure Freehold End Unit Townhome W/ Panoramic View Of Green Space On A PREMIUM PIE SHAPED LOT, 33% WIDER FRONTAGE & 100% WIDER AT BACK Than Most Of Your Neighbor's To Showcase Unique Pride Of Ownership In The Same Townhouse Complex! Simply Move In To Unlock Tons Of NEW Upgrades Within Last 2 Yrs: Fully Painted In Whole House, All Smooth Ceiling W/ Tons Of Pot Lights, Replaced Wide-Plank Flooring & Large Porcelain Tile On Upper Lvls, Custom Built-In Closet Organizer At Porch & Storage Bench In Living W/ Glass Sliding Door Enclosure, Renovated Modern Kitchen W/ Floor-To-Ceiling Extended Cabinet & Huge Centre Island As Eat-In Kitchen Table, All Stainless Steel Built-In Appliances, Pot Filler Over Gas Cooktop & Water Filtration Available, Glass Double Dr Opening In Breakfast For Potential Future Walk-Out To Deck, 4 Pcs Ensuite Primary Br W/ Walk-In Closet, All Updated Baths W/ New Vanities, Toilets, Mirrors, Floating Shelves & Other Fixtures, Laundry Closet Conveniently On 3rd Fl Hallway, Oversized Great Rm On Ground Fl W/ French Dr Walk Out To Yard. NEWER Roof (23), Attic Insulation (23), Partial Fence (23) & Flower Bed.. |
| Price | $999,000 |
| Taxes: | $4457.00 |
| Occupancy: | Owner |
| Address: | 2006 Trawden Way , Oakville, L6M 0M1, Halton |
| Directions/Cross Streets: | Upper Middle/Bronte |
| Rooms: | 7 |
| Bedrooms: | 3 |
| Bedrooms +: | 0 |
| Family Room: | T |
| Basement: | Full |
| Level/Floor | Room | Length(ft) | Width(ft) | Descriptions | |
| Room 1 | Ground | Great Roo | 16.92 | 16.83 | Hardwood Floor, French Doors, W/O To Yard |
| Room 2 | Second | Living Ro | 18.01 | 10 | Hardwood Floor, Pot Lights, Picture Window |
| Room 3 | Second | Kitchen | 21.29 | 10.46 | Porcelain Floor, Centre Island, Breakfast Area |
| Room 4 | Second | Dining Ro | 19.68 | 6.86 | Porcelain Floor, Open Concept, Overlooks Backyard |
| Room 5 | Third | Primary B | 15.48 | 10.99 | Laminate, Walk-In Closet(s), 4 Pc Ensuite |
| Room 6 | Third | Bedroom 2 | 11.58 | 8.07 | Laminate, Walk-In Closet(s), 4 Pc Bath |
| Room 7 | Third | Bedroom 3 | 9.15 | 8.76 | Laminate, Large Closet, Ceiling Fan(s) |
| Washroom Type | No. of Pieces | Level |
| Washroom Type 1 | 4 | Third |
| Washroom Type 2 | 4 | Third |
| Washroom Type 3 | 2 | Second |
| Washroom Type 4 | 0 | |
| Washroom Type 5 | 0 | |
| Washroom Type 6 | 4 | Third |
| Washroom Type 7 | 4 | Third |
| Washroom Type 8 | 2 | Second |
| Washroom Type 9 | 0 | |
| Washroom Type 10 | 0 |
| Total Area: | 0.00 |
| Property Type: | Att/Row/Townhouse |
| Style: | 3-Storey |
| Exterior: | Brick, Vinyl Siding |
| Garage Type: | Built-In |
| (Parking/)Drive: | Private |
| Drive Parking Spaces: | 1 |
| Park #1 | |
| Parking Type: | Private |
| Park #2 | |
| Parking Type: | Private |
| Pool: | None |
| Approximatly Square Footage: | 1500-2000 |
| Property Features: | Greenbelt/Co, Park |
| CAC Included: | N |
| Water Included: | N |
| Cabel TV Included: | N |
| Common Elements Included: | N |
| Heat Included: | N |
| Parking Included: | N |
| Condo Tax Included: | N |
| Building Insurance Included: | N |
| Fireplace/Stove: | N |
| Heat Type: | Forced Air |
| Central Air Conditioning: | Central Air |
| Central Vac: | N |
| Laundry Level: | Syste |
| Ensuite Laundry: | F |
| Sewers: | Sewer |
$
%
Years
This calculator is for demonstration purposes only. Always consult a professional
financial advisor before making personal financial decisions.
| Although the information displayed is believed to be accurate, no warranties or representations are made of any kind. |
| RE/MAX REALTRON WENDY ZHENG REALTY |
|
|

Aloysius Okafor
Sales Representative
Dir:
647-890-0712
Bus:
905-799-7000
Fax:
905-799-7001
| Book Showing | Email a Friend |
Jump To:
At a Glance:
| Type: | Freehold - Att/Row/Townhouse |
| Area: | Halton |
| Municipality: | Oakville |
| Neighbourhood: | 1000 - BC Bronte Creek |
| Style: | 3-Storey |
| Tax: | $4,457 |
| Beds: | 3 |
| Baths: | 3 |
| Fireplace: | N |
| Pool: | None |
Locatin Map:
Payment Calculator:



