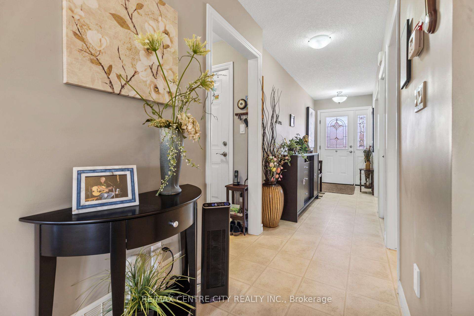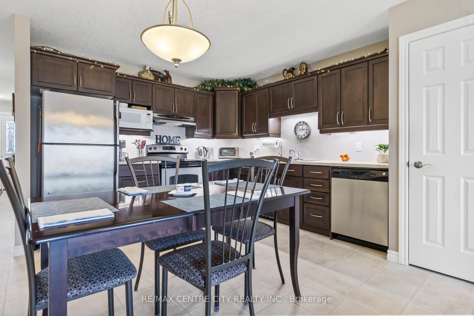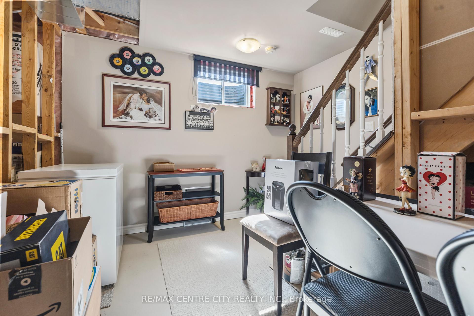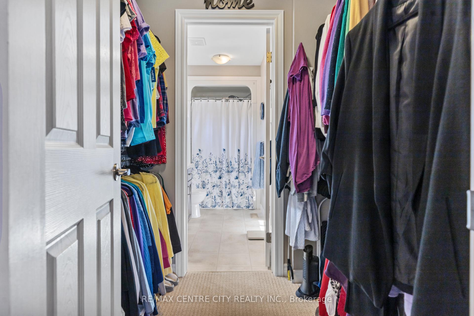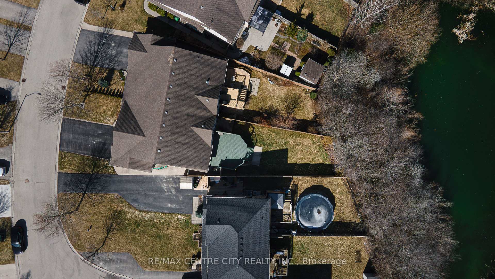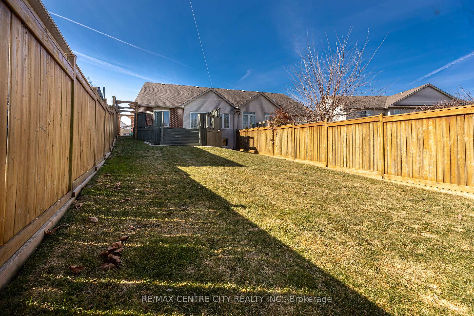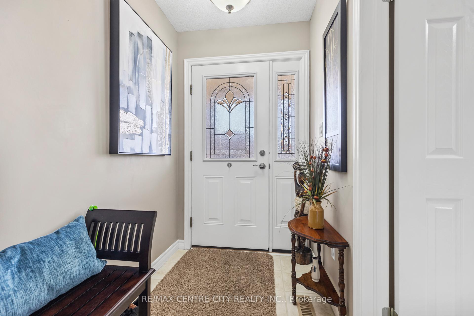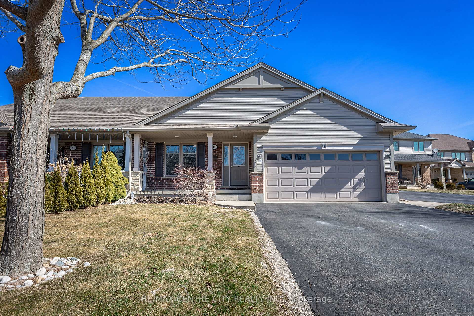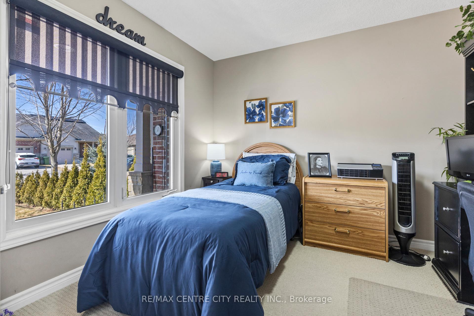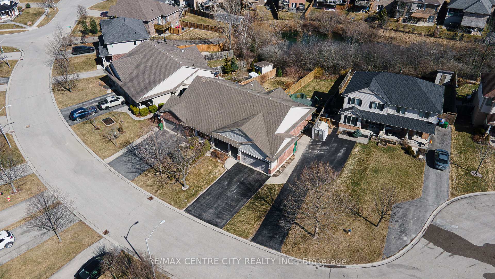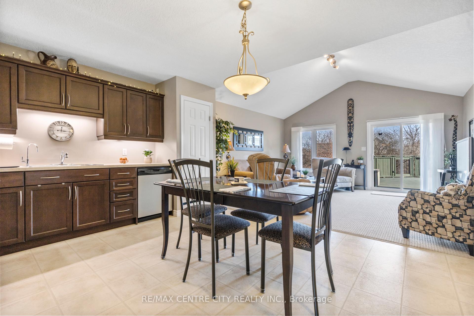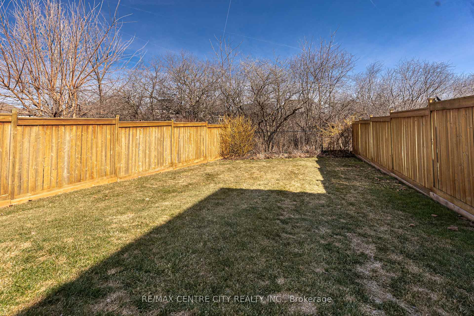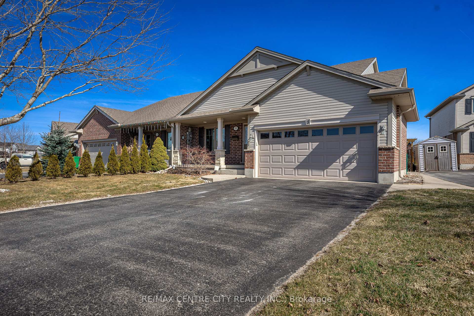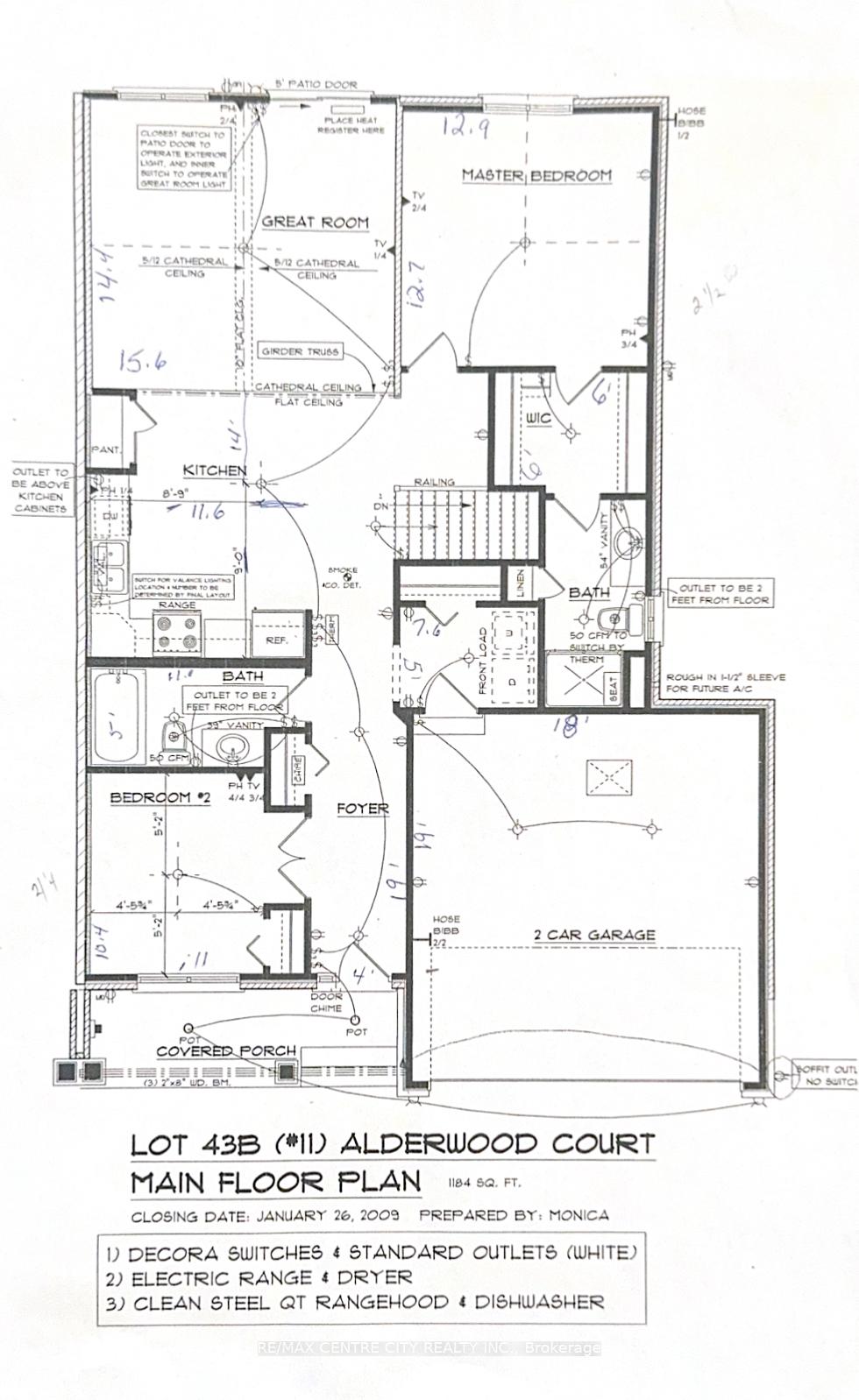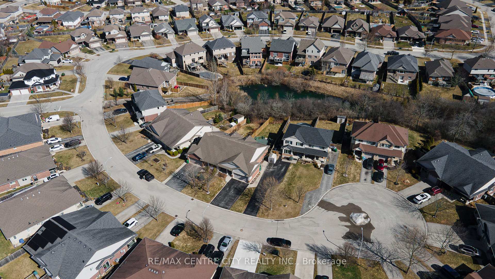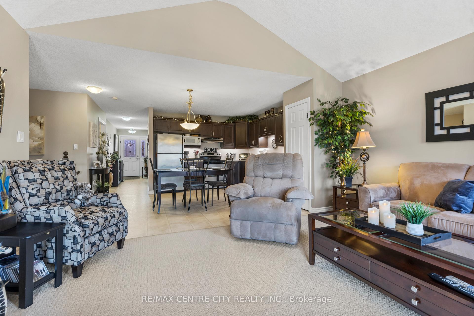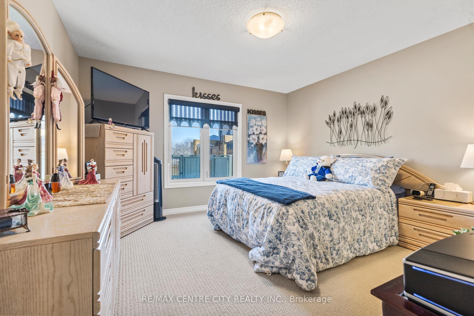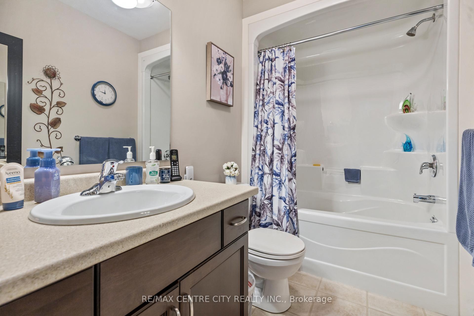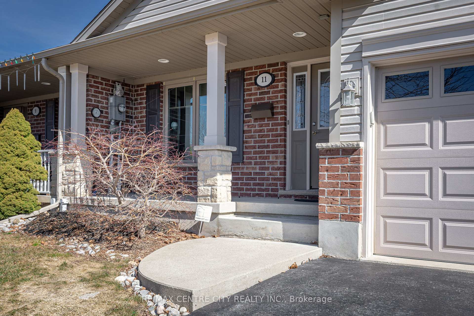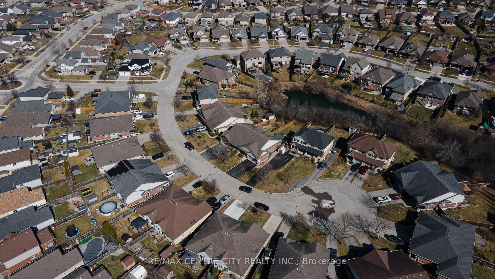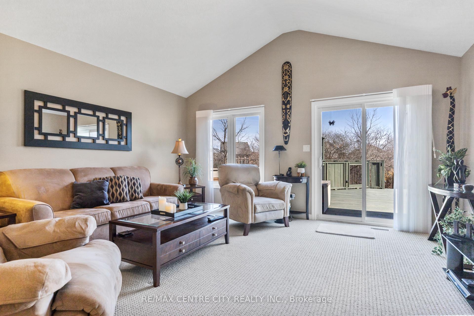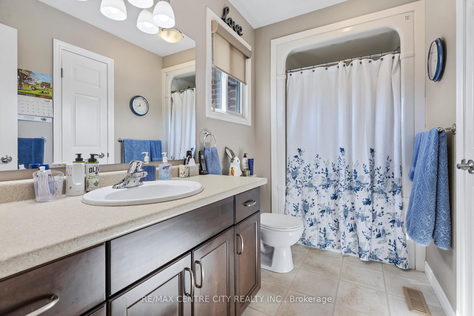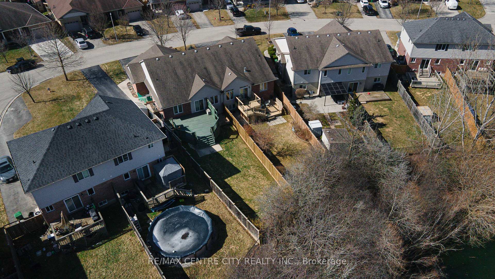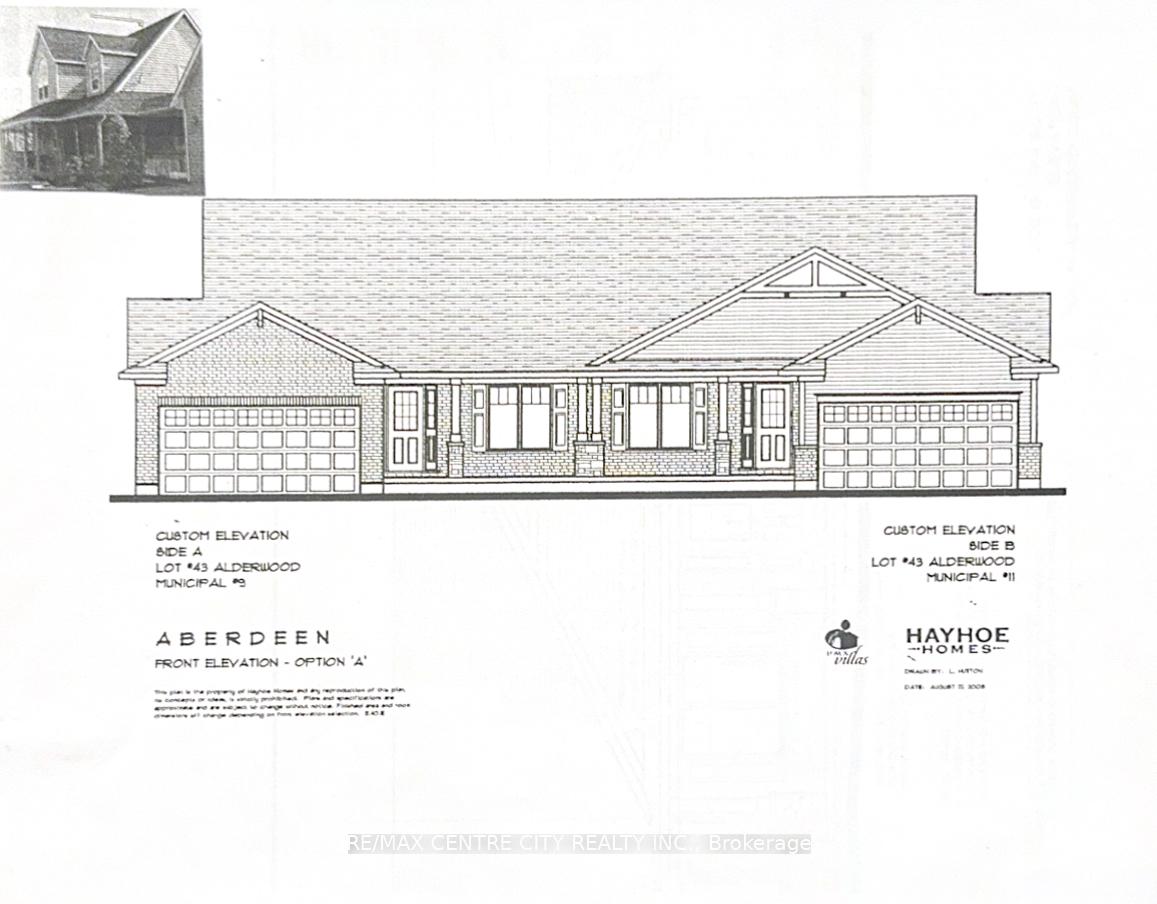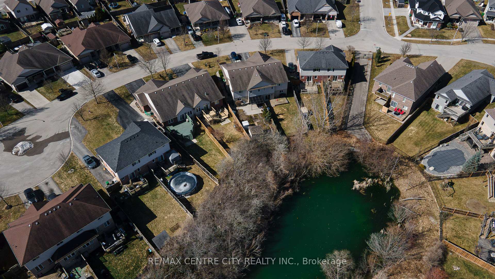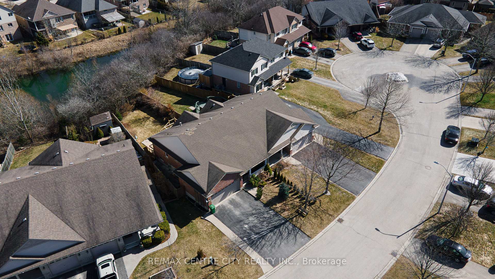$599,900
Available - For Sale
Listing ID: X12130734
11 ALDERWOOD Cour , St. Thomas, N5P 0B2, Elgin
| This one owner Hayhoe Homes built bungalow located in Dalewood Meadows on a cul-de-sac, backing onto a ravine with a double attached garage and main floor living make this a rare find. Entering the home you are greeted by a foyer with a bedroom off to the side with french doors that could also function as an office . Down the hall is a full bathroom, laundry room with broom closet and access to the garage. At the rear of the home is the main living space with an open concept design complete with a spacious eat-in kitchen that opens up to the large living room with cathedral ceiling, views of the ravine and access to the deck and backyard. Next is the primary bedroom suite complete with more views of the ravine, walk-in closet and an ensuite with a walk-in shower. The basement is unfinished and awaiting your finishing touch. There is room for one more bedroom, rec room, roughed in bathroom and storage space. The exterior has plenty to offer with a covered front porch, double wide laneway, side access to the backyard, roomy deck and a private yard. |
| Price | $599,900 |
| Taxes: | $3627.00 |
| Assessment Year: | 2025 |
| Occupancy: | Owner |
| Address: | 11 ALDERWOOD Cour , St. Thomas, N5P 0B2, Elgin |
| Directions/Cross Streets: | Arrowwood Ln |
| Rooms: | 6 |
| Rooms +: | 0 |
| Bedrooms: | 2 |
| Bedrooms +: | 0 |
| Family Room: | F |
| Basement: | Full, Unfinished |
| Level/Floor | Room | Length(ft) | Width(ft) | Descriptions | |
| Room 1 | Main | Foyer | 3.94 | 19.02 | |
| Room 2 | Main | Kitchen | 11.48 | 14.1 | |
| Room 3 | Main | Living Ro | 14.43 | 15.42 | |
| Room 4 | Main | Bedroom | 12.79 | 12.46 | |
| Room 5 | Main | Bedroom 2 | 10.17 | 8.86 | |
| Room 6 | Main | Laundry | 7.54 | 4.92 | |
| Room 7 | Main | Bathroom | 4 Pc Bath | ||
| Room 8 | Main | Bathroom | 3 Pc Bath |
| Washroom Type | No. of Pieces | Level |
| Washroom Type 1 | 5 | Main |
| Washroom Type 2 | 4 | Main |
| Washroom Type 3 | 0 | |
| Washroom Type 4 | 0 | |
| Washroom Type 5 | 0 |
| Total Area: | 0.00 |
| Approximatly Age: | 16-30 |
| Property Type: | Detached |
| Style: | Bungalow |
| Exterior: | Brick, Vinyl Siding |
| Garage Type: | Attached |
| (Parking/)Drive: | Private Do |
| Drive Parking Spaces: | 4 |
| Park #1 | |
| Parking Type: | Private Do |
| Park #2 | |
| Parking Type: | Private Do |
| Pool: | None |
| Approximatly Age: | 16-30 |
| Approximatly Square Footage: | 1100-1500 |
| CAC Included: | N |
| Water Included: | N |
| Cabel TV Included: | N |
| Common Elements Included: | N |
| Heat Included: | N |
| Parking Included: | N |
| Condo Tax Included: | N |
| Building Insurance Included: | N |
| Fireplace/Stove: | N |
| Heat Type: | Forced Air |
| Central Air Conditioning: | Central Air |
| Central Vac: | N |
| Laundry Level: | Syste |
| Ensuite Laundry: | F |
| Sewers: | Sewer |
$
%
Years
This calculator is for demonstration purposes only. Always consult a professional
financial advisor before making personal financial decisions.
| Although the information displayed is believed to be accurate, no warranties or representations are made of any kind. |
| RE/MAX CENTRE CITY REALTY INC. |
|
|

Aloysius Okafor
Sales Representative
Dir:
647-890-0712
Bus:
905-799-7000
Fax:
905-799-7001
| Book Showing | Email a Friend |
Jump To:
At a Glance:
| Type: | Freehold - Detached |
| Area: | Elgin |
| Municipality: | St. Thomas |
| Neighbourhood: | NE |
| Style: | Bungalow |
| Approximate Age: | 16-30 |
| Tax: | $3,627 |
| Beds: | 2 |
| Baths: | 2 |
| Fireplace: | N |
| Pool: | None |
Locatin Map:
Payment Calculator:

