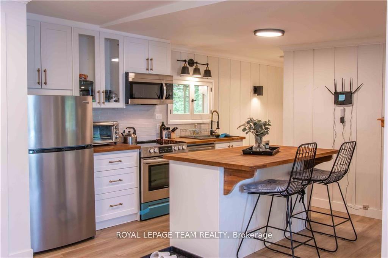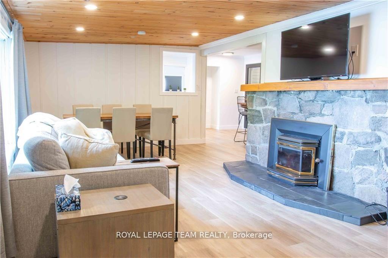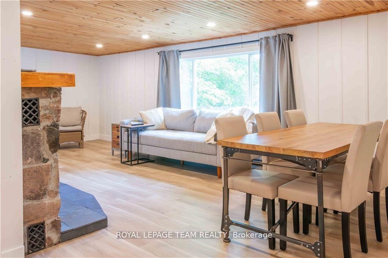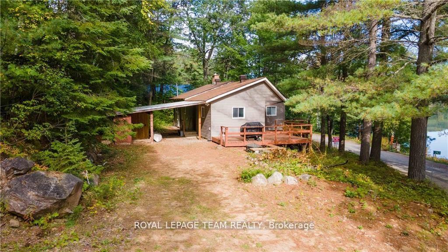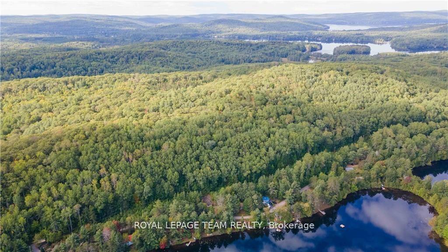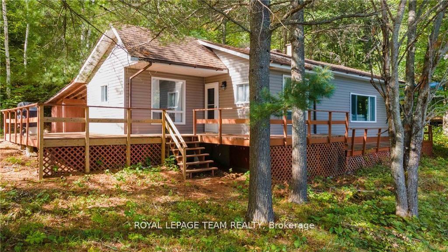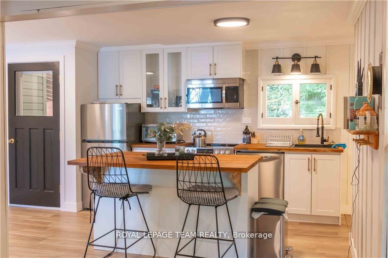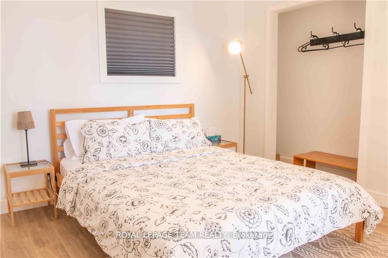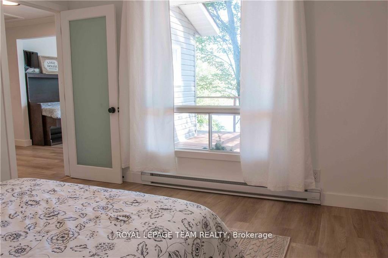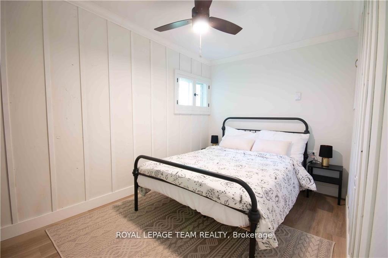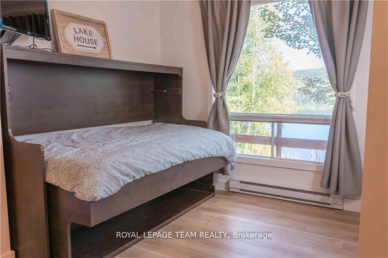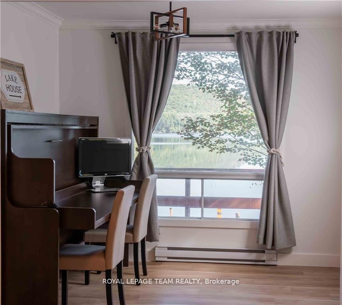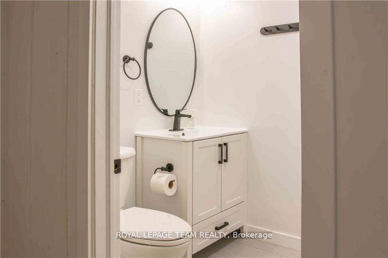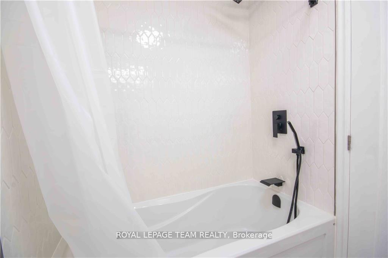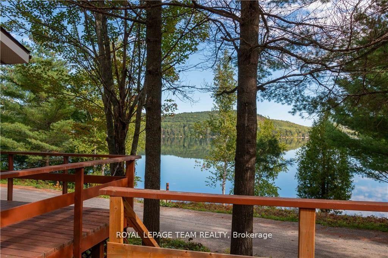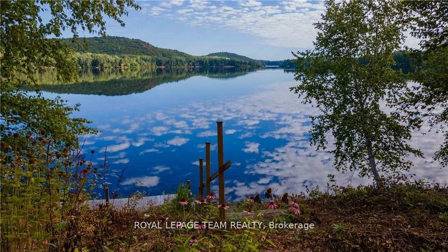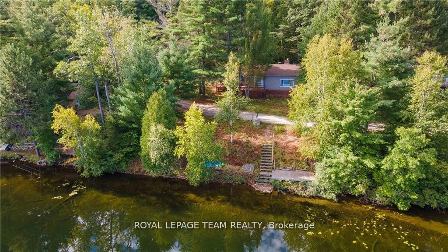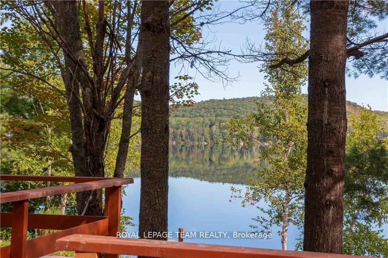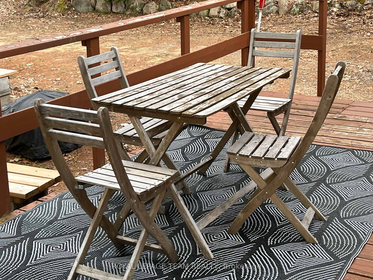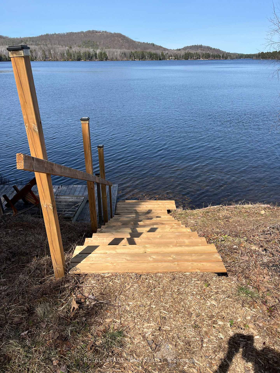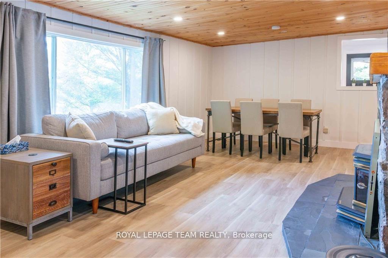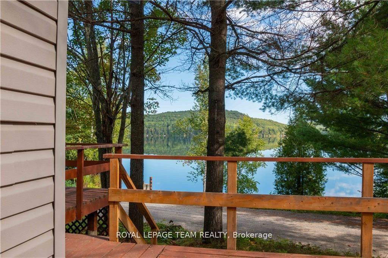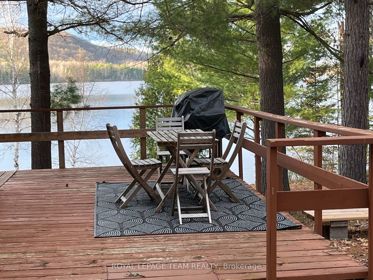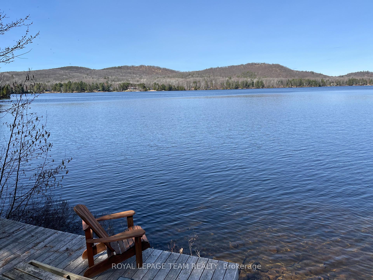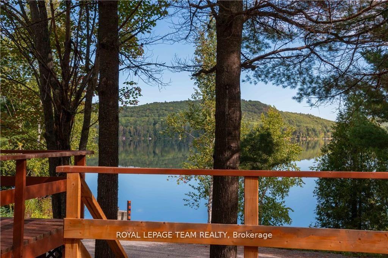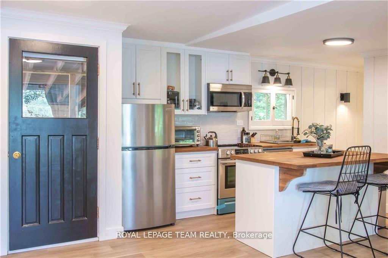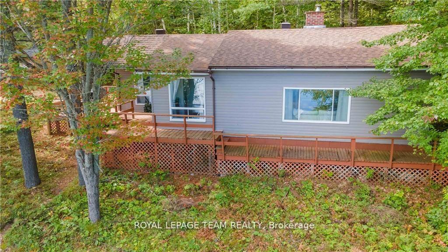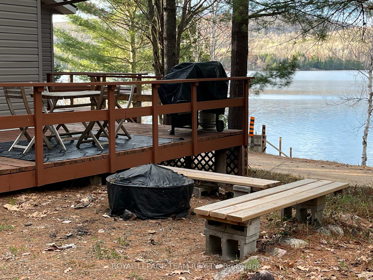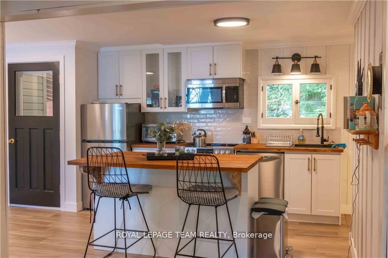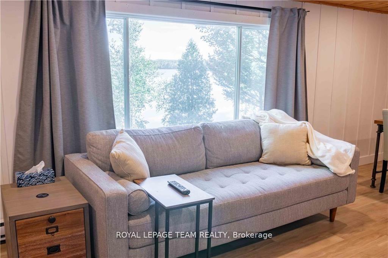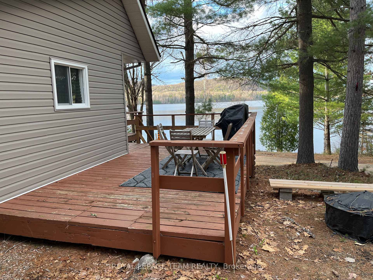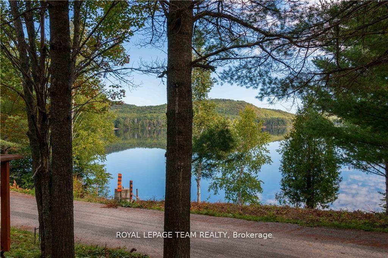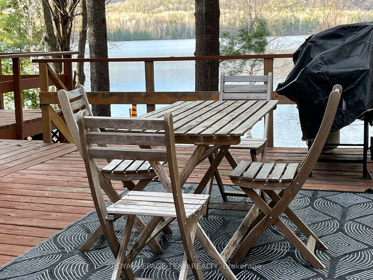$499,900
Available - For Sale
Listing ID: X12130732
242 Chanonhouse Road , Madawaska Valley, K0J 1B0, Renfrew
| Turnkey, fully renovated 4-season waterfront home or cottage on quiet, swimmable Long Lake (Halfway Lake). Take in expansive lake views from the living room, deck or private dock. Long Lake offers excellent swimming, kayaking, and fishing. Located on a year-round municipally maintained road. Just 10 mins from Barrys Bay with access to grocery stores, restaurants, hardware stores, and a hospital. This area is in the heart of some of the best ATV and Snowmobile trails in Ontario, minutes away. Renovated top to bottom in 2023 with new siding, flooring, appliances. Beautiful stone fireplace with airtight wood insert. Roof shingles (2019), hot water tank, pressure tank, pump, and UV system all new in 2021. Features 2 bedrooms plus a flexible den/office with murphy bed, internet, full winter insulation, on well and septic system. |
| Price | $499,900 |
| Taxes: | $2934.00 |
| Assessment Year: | 2024 |
| Occupancy: | Owner |
| Address: | 242 Chanonhouse Road , Madawaska Valley, K0J 1B0, Renfrew |
| Directions/Cross Streets: | Long Lake Road & Chanonhouse Road |
| Rooms: | 5 |
| Rooms +: | 0 |
| Bedrooms: | 2 |
| Bedrooms +: | 0 |
| Family Room: | F |
| Basement: | Partial Base |
| Level/Floor | Room | Length(ft) | Width(ft) | Descriptions | |
| Room 1 | Main | Living Ro | 23.32 | 11.64 | |
| Room 2 | Main | Kitchen | 15.32 | 15.32 | |
| Room 3 | Main | Bedroom | 11.38 | 11.22 | |
| Room 4 | Main | Bedroom 2 | 11.38 | 7.22 | |
| Room 5 | Main | Den | 9.15 | 7.15 |
| Washroom Type | No. of Pieces | Level |
| Washroom Type 1 | 4 | Main |
| Washroom Type 2 | 0 | |
| Washroom Type 3 | 0 | |
| Washroom Type 4 | 0 | |
| Washroom Type 5 | 0 |
| Total Area: | 0.00 |
| Property Type: | Detached |
| Style: | Bungalow |
| Exterior: | Vinyl Siding |
| Garage Type: | Carport |
| (Parking/)Drive: | Covered, P |
| Drive Parking Spaces: | 3 |
| Park #1 | |
| Parking Type: | Covered, P |
| Park #2 | |
| Parking Type: | Covered |
| Park #3 | |
| Parking Type: | Private |
| Pool: | None |
| Other Structures: | Garden Shed |
| Approximatly Square Footage: | 700-1100 |
| Property Features: | Cul de Sac/D, Hospital |
| CAC Included: | N |
| Water Included: | N |
| Cabel TV Included: | N |
| Common Elements Included: | N |
| Heat Included: | N |
| Parking Included: | N |
| Condo Tax Included: | N |
| Building Insurance Included: | N |
| Fireplace/Stove: | Y |
| Heat Type: | Baseboard |
| Central Air Conditioning: | Window Unit |
| Central Vac: | N |
| Laundry Level: | Syste |
| Ensuite Laundry: | F |
| Sewers: | Septic |
| Water: | Dug Well |
| Water Supply Types: | Dug Well |
| Utilities-Hydro: | Y |
$
%
Years
This calculator is for demonstration purposes only. Always consult a professional
financial advisor before making personal financial decisions.
| Although the information displayed is believed to be accurate, no warranties or representations are made of any kind. |
| ROYAL LEPAGE TEAM REALTY |
|
|

Aloysius Okafor
Sales Representative
Dir:
647-890-0712
Bus:
905-799-7000
Fax:
905-799-7001
| Virtual Tour | Book Showing | Email a Friend |
Jump To:
At a Glance:
| Type: | Freehold - Detached |
| Area: | Renfrew |
| Municipality: | Madawaska Valley |
| Neighbourhood: | 570 - Madawaska Valley |
| Style: | Bungalow |
| Tax: | $2,934 |
| Beds: | 2 |
| Baths: | 1 |
| Fireplace: | Y |
| Pool: | None |
Locatin Map:
Payment Calculator:

