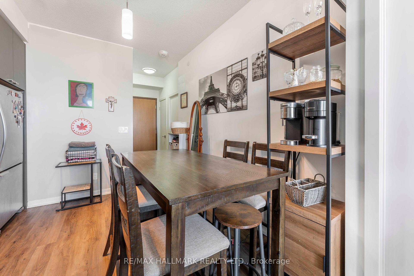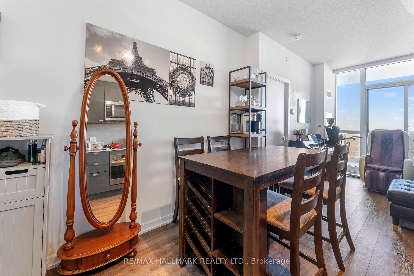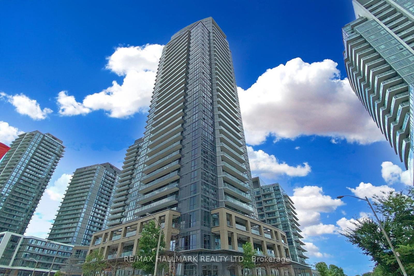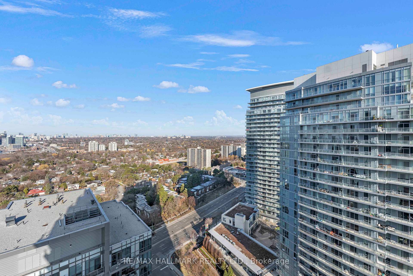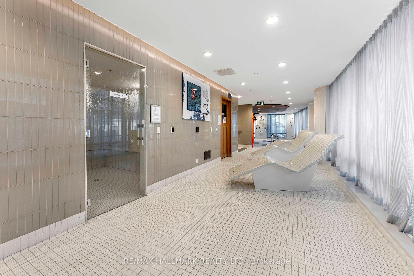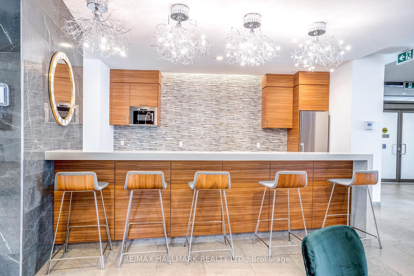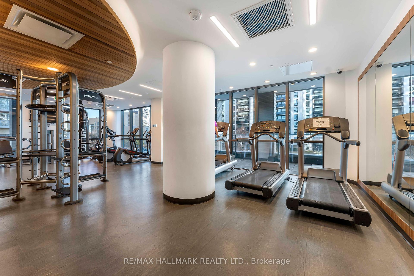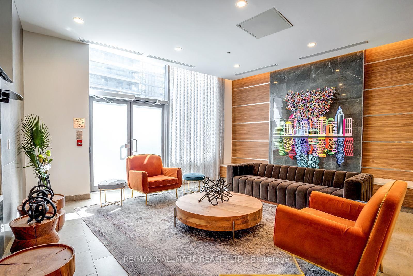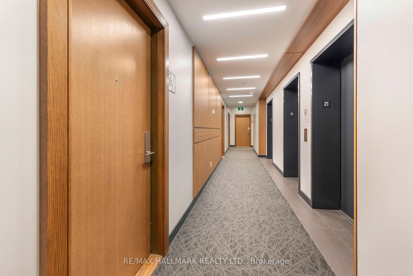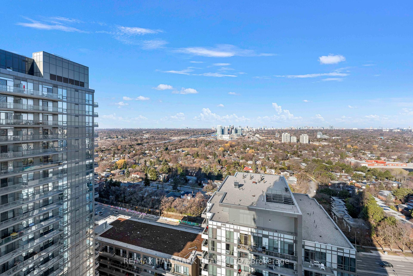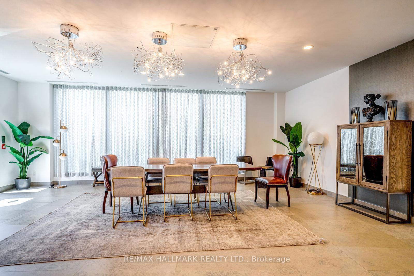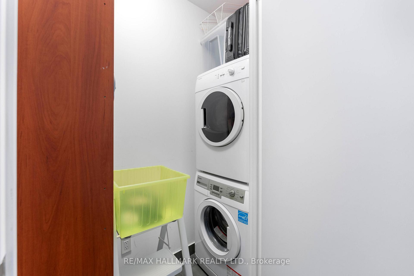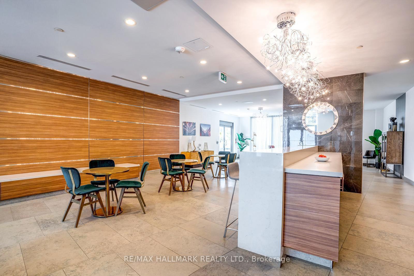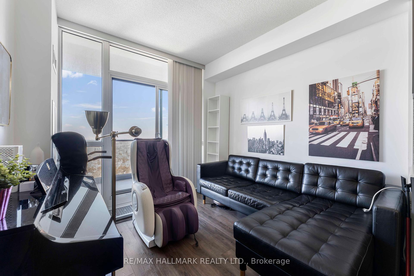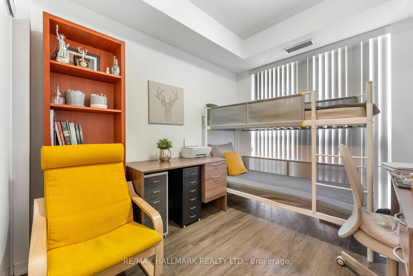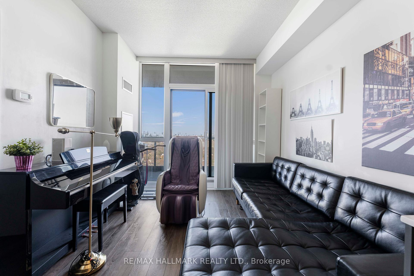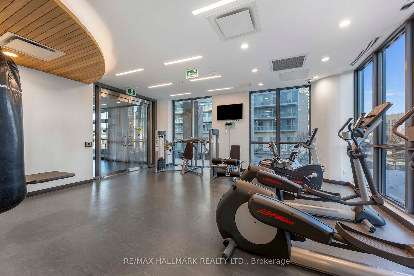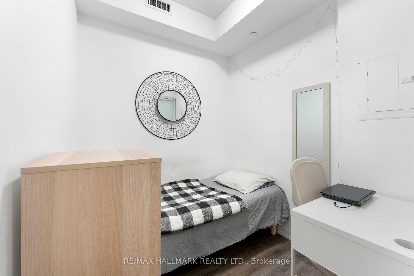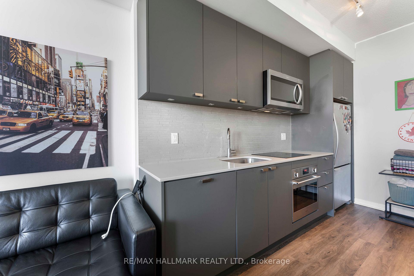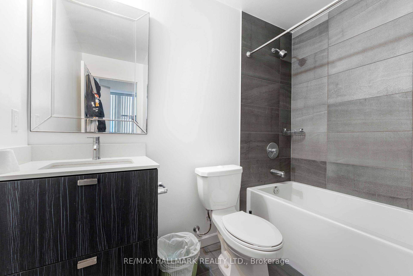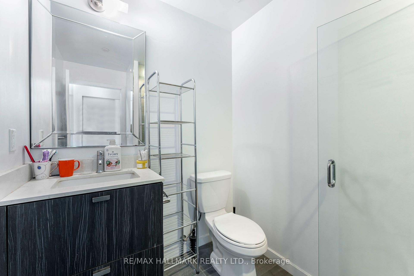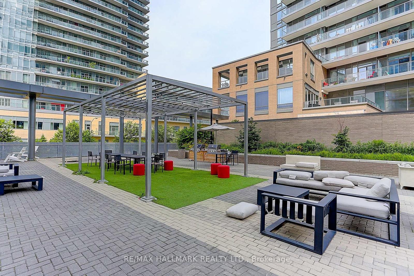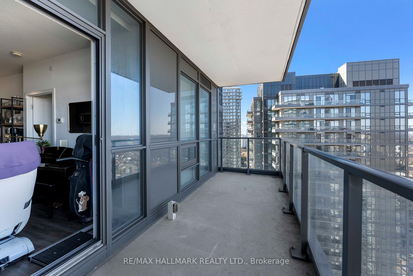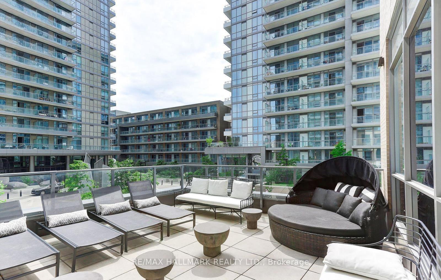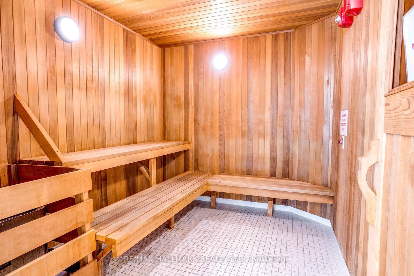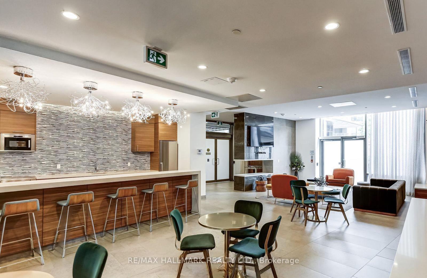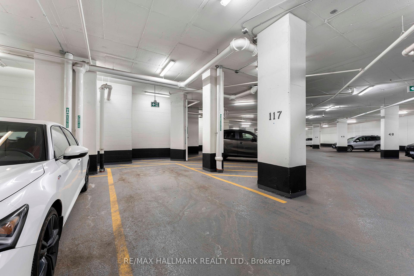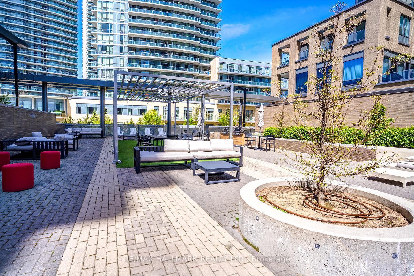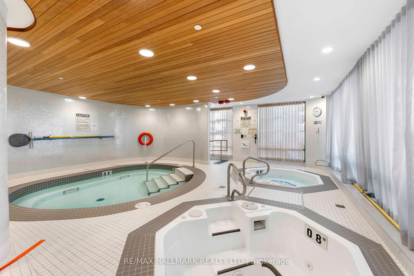$659,000
Available - For Sale
Listing ID: C12130713
56 Forest Mano , Toronto, M2J 1M6, Toronto
| Welcome to the one you've been waiting for! This stunning 1+1 bedroom, 2 full bath suiteredefines modern living in one of the most sought-after locations in the city. The spacious deneasily transforms into a second bedroom, home office, or guest space perfect for your evolvinglifestyle. Kitchen boasts SS appliances, undermount sink, granite counter-top, backsplash!Prepare to be captivated by the desirable open-concept layout, designed for effortless livingand elegant entertaining. Step out onto your private balcony and soak in breathtaking,unobstructed views your daily escape from the city buzz. Location? Unbeatable. Steps from NorthYork General Hospital, Fairview Mall, minutes to TTC, GO, HWY 401 & 404 connecting you towherever life takes you in mere moments. Enjoy world-class amenities: take a dip in thesparkling pool, host unforgettable evenings in the party room, stay fit in the modern gym, orunwind on the rooftop deck & garden oasis. Guest suite available for overnight visitors! Thisis more than just a condo this is a lifestyle. Don't miss your chance to live in luxury whereconvenience meets comfort. Your city dream starts here. |
| Price | $659,000 |
| Taxes: | $2453.44 |
| Assessment Year: | 2024 |
| Occupancy: | Owner |
| Address: | 56 Forest Mano , Toronto, M2J 1M6, Toronto |
| Postal Code: | M2J 1M6 |
| Province/State: | Toronto |
| Directions/Cross Streets: | Don Mills / Sheppard |
| Level/Floor | Room | Length(ft) | Width(ft) | Descriptions | |
| Room 1 | Flat | Living Ro | 10 | 10 | Hardwood Floor, Open Concept |
| Room 2 | Flat | Dining Ro | 10.4 | 10.99 | Hardwood Floor, Open Concept |
| Room 3 | Flat | Primary B | 10.5 | 8.99 | Hardwood Floor, Ensuite Bath |
| Room 4 | Flat | Den | 6.99 | 6.72 | Hardwood Floor, Sliding Doors |
| Washroom Type | No. of Pieces | Level |
| Washroom Type 1 | 4 | Flat |
| Washroom Type 2 | 4 | Flat |
| Washroom Type 3 | 0 | |
| Washroom Type 4 | 0 | |
| Washroom Type 5 | 0 |
| Total Area: | 0.00 |
| Washrooms: | 2 |
| Heat Type: | Forced Air |
| Central Air Conditioning: | Central Air |
$
%
Years
This calculator is for demonstration purposes only. Always consult a professional
financial advisor before making personal financial decisions.
| Although the information displayed is believed to be accurate, no warranties or representations are made of any kind. |
| RE/MAX HALLMARK REALTY LTD. |
|
|

Aloysius Okafor
Sales Representative
Dir:
647-890-0712
Bus:
905-799-7000
Fax:
905-799-7001
| Book Showing | Email a Friend |
Jump To:
At a Glance:
| Type: | Com - Common Element Con |
| Area: | Toronto |
| Municipality: | Toronto C15 |
| Neighbourhood: | Henry Farm |
| Style: | Apartment |
| Tax: | $2,453.44 |
| Maintenance Fee: | $433.55 |
| Beds: | 1+1 |
| Baths: | 2 |
| Fireplace: | N |
Locatin Map:
Payment Calculator:

