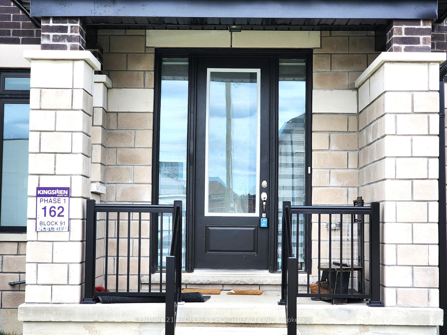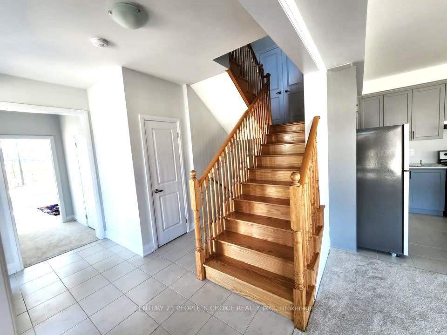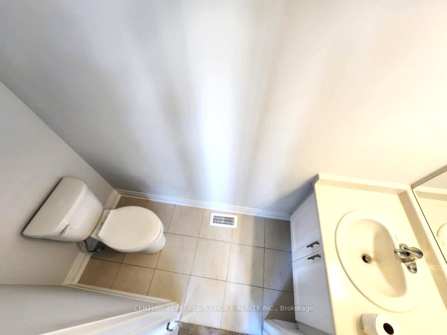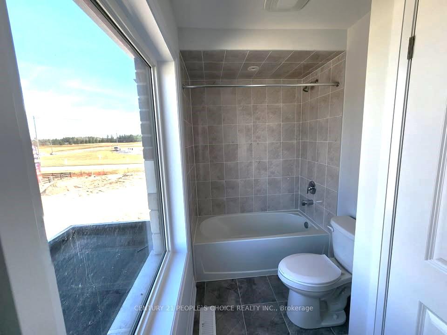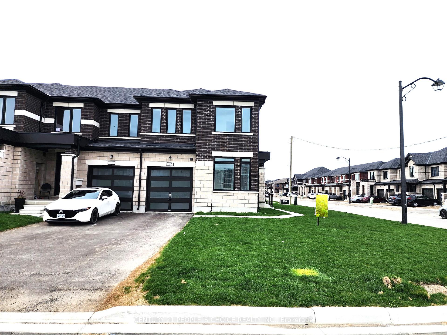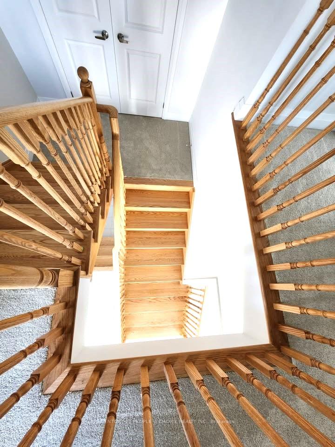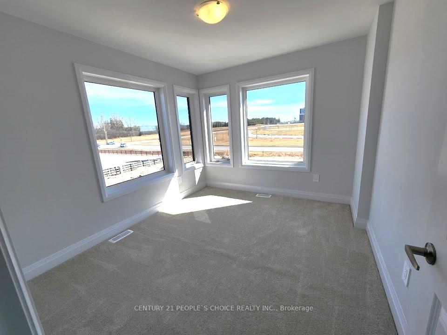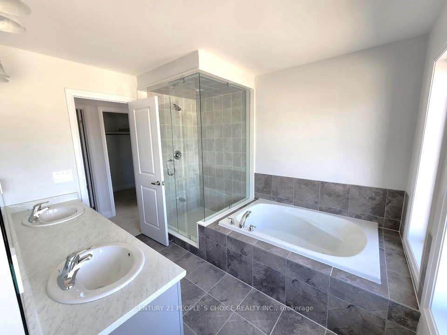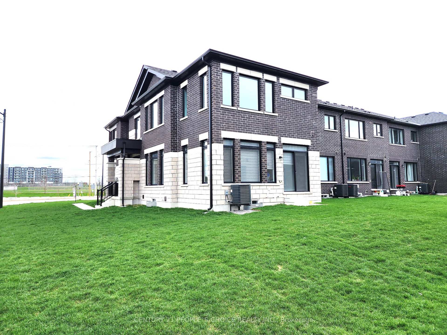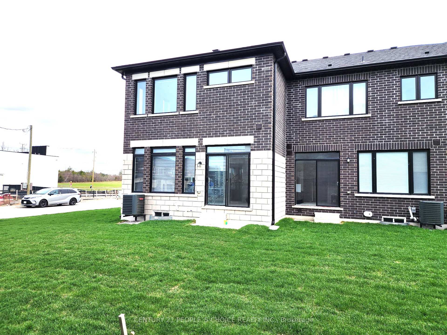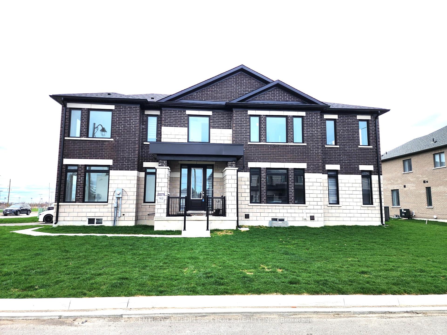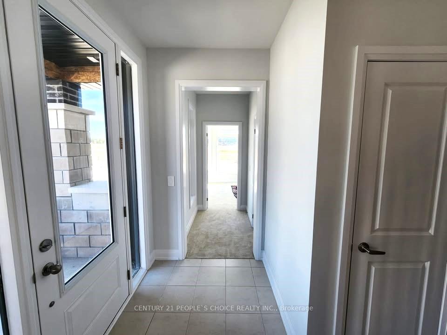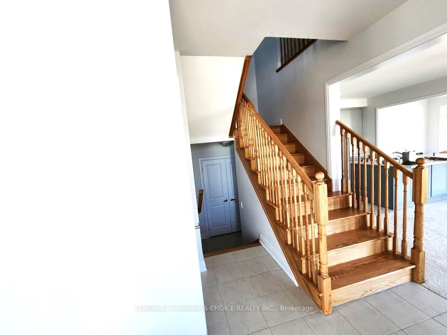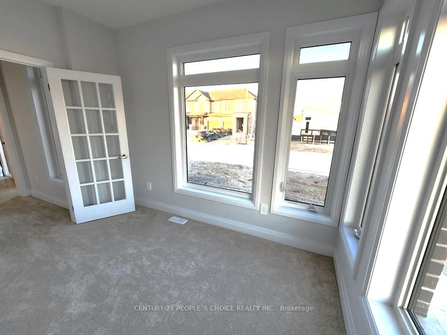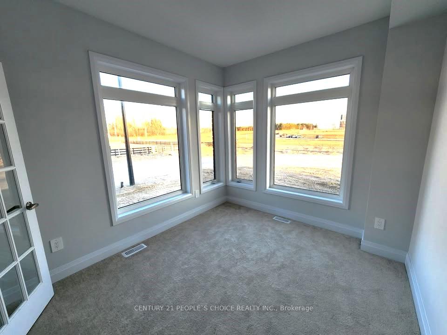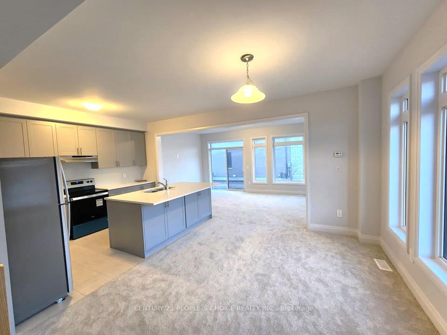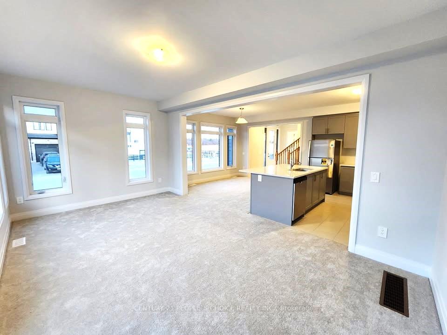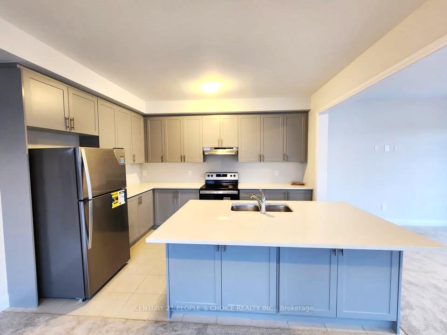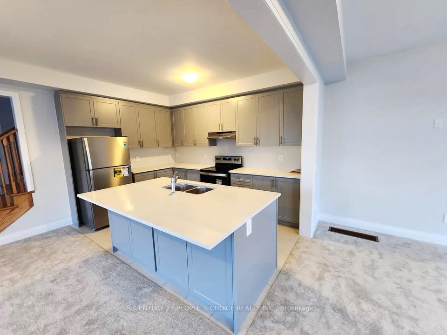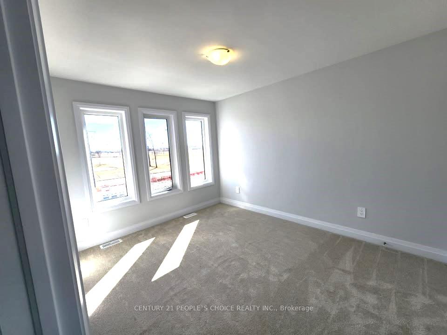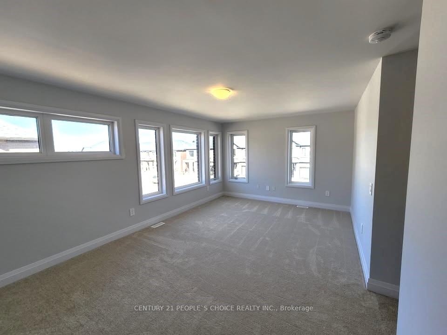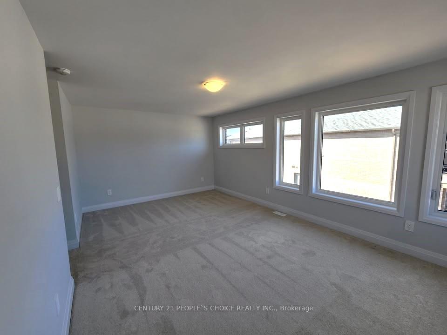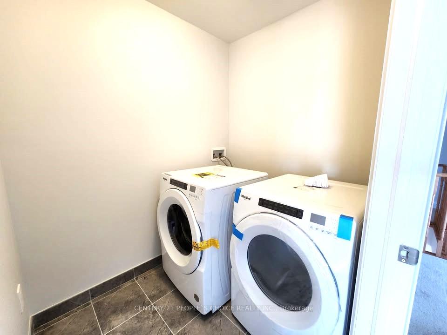$669,900
Available - For Sale
Listing ID: X12128878
92 Corley Stre , Kawartha Lakes, K9V 6C2, Kawartha Lakes
| Pretty rare (Pigeon lake elevation B) model of sugerwood Lindsay community, 2024 sqft above grade (Bigger then the most detached houses) sitting on premium Corner lot East facing townhouse. Lots of natural sunlight from windows ,no house in front , no walkway to clean snow. 3 amazing size bedrooms with 3 stunning washrooms. Extra library room on main floor is a charm of this property. Separate dining area with open concept kitchen. Laundry conveniently located on second floor. One Of The best Townhouses in the whole Sugarwood Lindsay Community! Best suitable property for every family seeking comfort and luxury. Modern style of Fully brick and stone elevation. Extra long driveway can perfectly park 2 big cars. Situated at the best location of whole new community , walking distance from new upcoming Home Depot site. Easy to commute everywhere and all major groceries and Lindsay square mall. All brand new appliances. READY for YOU to MOVE IN! |
| Price | $669,900 |
| Taxes: | $0.00 |
| Occupancy: | Vacant |
| Address: | 92 Corley Stre , Kawartha Lakes, K9V 6C2, Kawartha Lakes |
| Directions/Cross Streets: | Corlborne St W / St Joseph |
| Rooms: | 6 |
| Bedrooms: | 3 |
| Bedrooms +: | 0 |
| Family Room: | T |
| Basement: | Unfinished |
| Washroom Type | No. of Pieces | Level |
| Washroom Type 1 | 2 | Main |
| Washroom Type 2 | 3 | Second |
| Washroom Type 3 | 5 | Second |
| Washroom Type 4 | 0 | |
| Washroom Type 5 | 0 | |
| Washroom Type 6 | 2 | Main |
| Washroom Type 7 | 3 | Second |
| Washroom Type 8 | 5 | Second |
| Washroom Type 9 | 0 | |
| Washroom Type 10 | 0 |
| Total Area: | 0.00 |
| Approximatly Age: | New |
| Property Type: | Att/Row/Townhouse |
| Style: | 2-Storey |
| Exterior: | Brick, Stone |
| Garage Type: | Attached |
| (Parking/)Drive: | Private |
| Drive Parking Spaces: | 2 |
| Park #1 | |
| Parking Type: | Private |
| Park #2 | |
| Parking Type: | Private |
| Pool: | None |
| Approximatly Age: | New |
| Approximatly Square Footage: | 2000-2500 |
| CAC Included: | N |
| Water Included: | N |
| Cabel TV Included: | N |
| Common Elements Included: | N |
| Heat Included: | N |
| Parking Included: | N |
| Condo Tax Included: | N |
| Building Insurance Included: | N |
| Fireplace/Stove: | N |
| Heat Type: | Forced Air |
| Central Air Conditioning: | Central Air |
| Central Vac: | N |
| Laundry Level: | Syste |
| Ensuite Laundry: | F |
| Elevator Lift: | False |
| Sewers: | Sewer |
| Utilities-Cable: | A |
| Utilities-Hydro: | A |
$
%
Years
This calculator is for demonstration purposes only. Always consult a professional
financial advisor before making personal financial decisions.
| Although the information displayed is believed to be accurate, no warranties or representations are made of any kind. |
| CENTURY 21 PEOPLE`S CHOICE REALTY INC. |
|
|

Aloysius Okafor
Sales Representative
Dir:
647-890-0712
Bus:
905-799-7000
Fax:
905-799-7001
| Book Showing | Email a Friend |
Jump To:
At a Glance:
| Type: | Freehold - Att/Row/Townhouse |
| Area: | Kawartha Lakes |
| Municipality: | Kawartha Lakes |
| Neighbourhood: | Lindsay |
| Style: | 2-Storey |
| Approximate Age: | New |
| Beds: | 3 |
| Baths: | 3 |
| Fireplace: | N |
| Pool: | None |
Locatin Map:
Payment Calculator:

