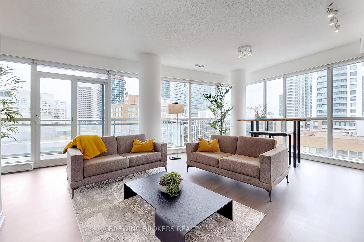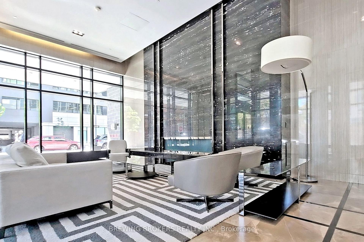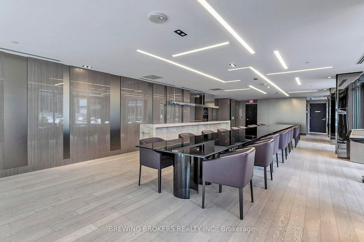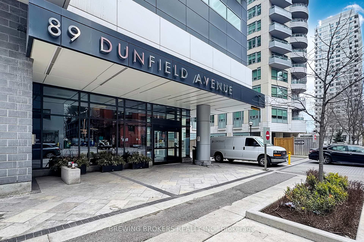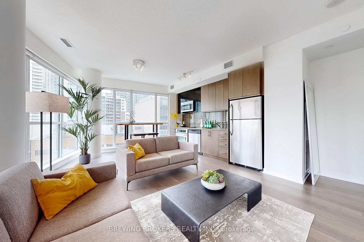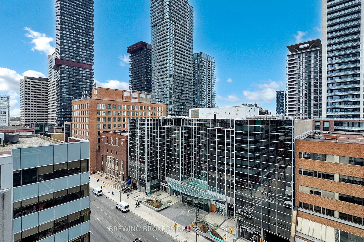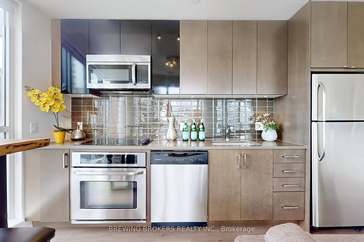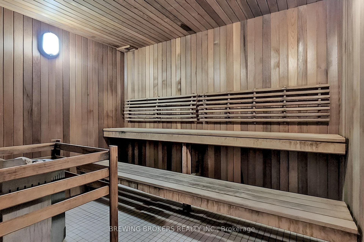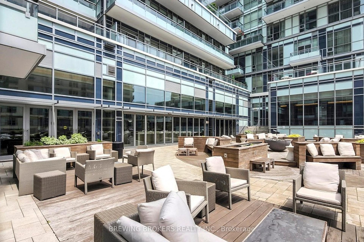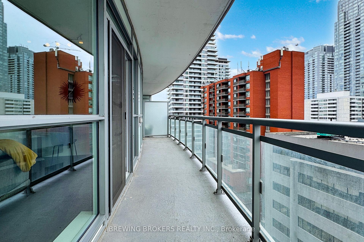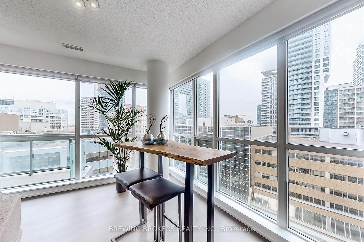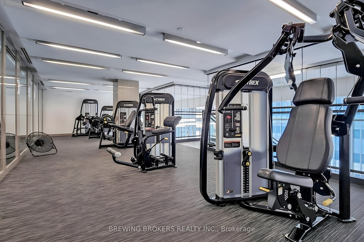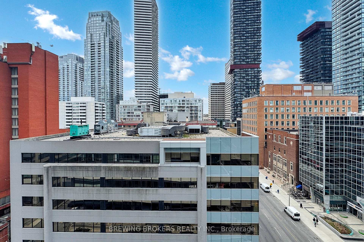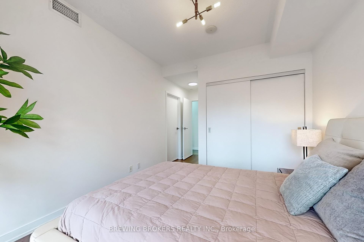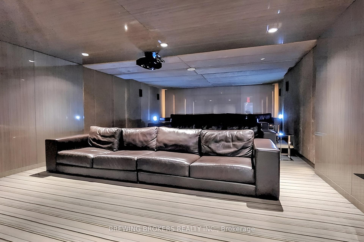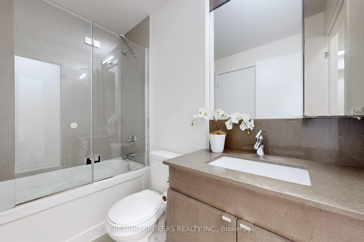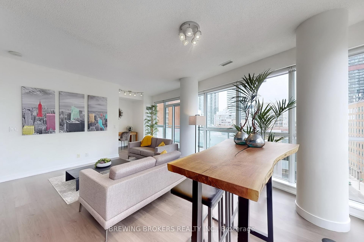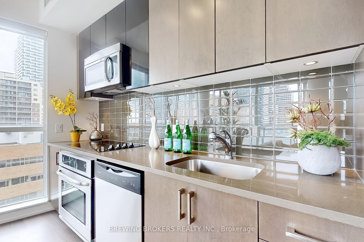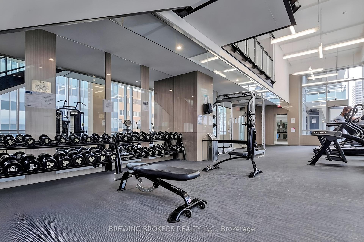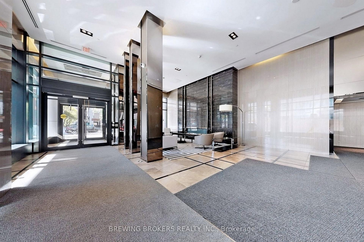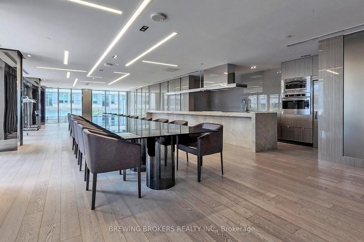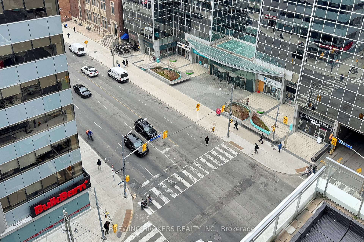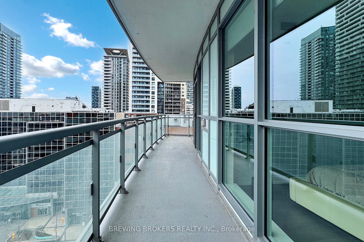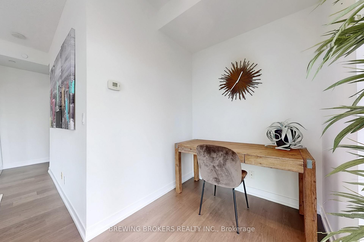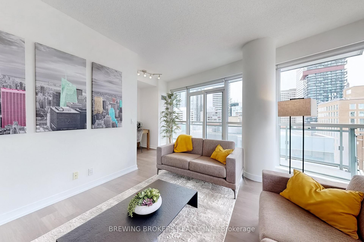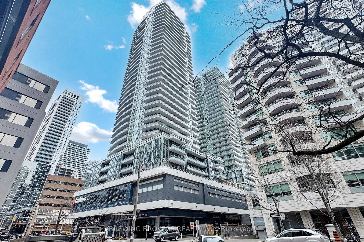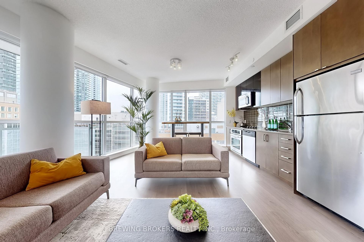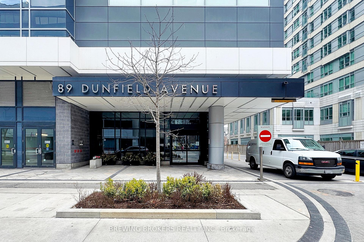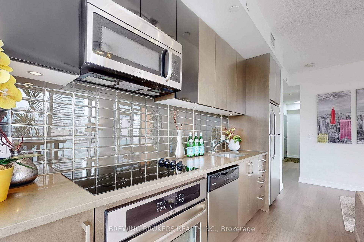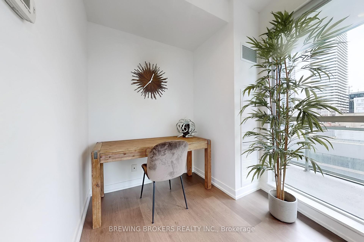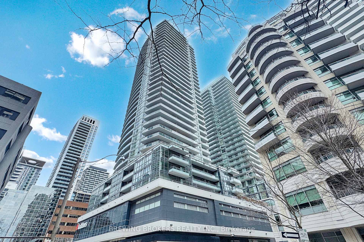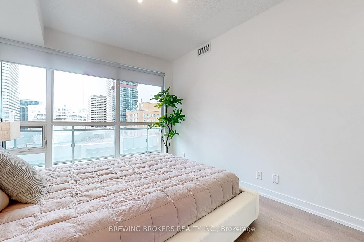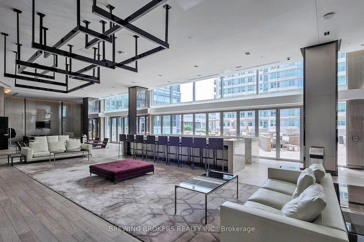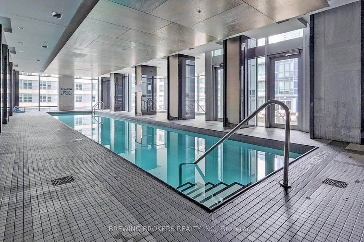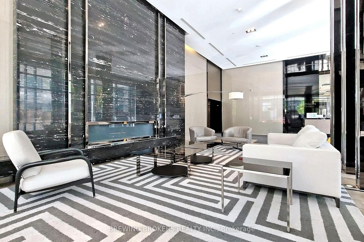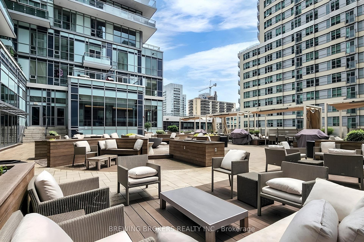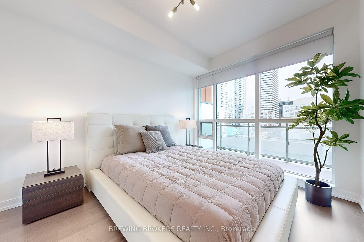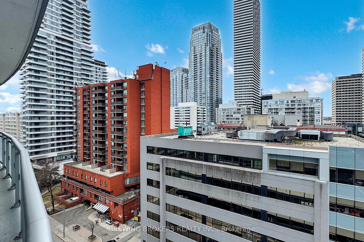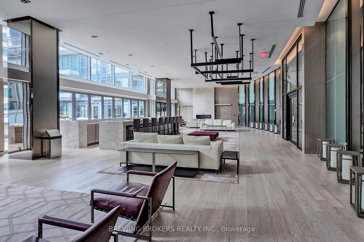Leased
Listing ID: C12130702
89 Dunfield Aven , Toronto, M4S 0A4, Toronto
| Welcome to Suite 902 one of the largest and most sought-after 1+Den layouts at The Madison, offering 794 sq.ft. of total living space (695 sq.ft. interior + 99 sq.ft. balcony). This bright and airy corner unit boasts panoramic northwest views of the city skyline, with floor-to-ceiling windows that flood the space with natural light.Enjoy high ceilings, sleek laminate flooring throughout, and a smart, open-concept layout with a separate den perfect for a home office or guest area. The modern kitchen features stainless steel appliances, a custom built-in closet in the primary bedroom, and seamless access to your private balcony.Located in the heart of Midtown, The Madison offers direct access to the Eglinton Subway & LRT Station and is surrounded by vibrant dining, shopping, and entertainment options. With Loblaws and LCBO conveniently located at ground level, everything you need is just an elevator ride away.World-class amenities include a stylish lobby, 24-hour concierge, state-of-the-art fitness centre, indoor pool, yoga studio, party room, theatre, outdoor terrace with BBQs, and more.Move-in ready with flexible possession urban living doesnt get better than this. |
| Listed Price | $2,700 |
| Taxes: | $0.00 |
| Occupancy: | Vacant |
| Address: | 89 Dunfield Aven , Toronto, M4S 0A4, Toronto |
| Postal Code: | M4S 0A4 |
| Province/State: | Toronto |
| Directions/Cross Streets: | Yonge St/ Eglinton Ave |
| Level/Floor | Room | Length(ft) | Width(ft) | Descriptions | |
| Room 1 | Ground | Living Ro | 15.97 | 18.99 | Laminate, Modern Kitchen |
| Room 2 | Ground | Dining Ro | 15.97 | 18.99 | Laminate, Stainless Steel Appl |
| Room 3 | Ground | Den | 6.99 | 5.97 | Laminate, Open Concept |
| Room 4 | Ground | Primary B | 11.97 | 9.97 | Laminate, Closet |
| Room 5 | Ground | Kitchen | 15.97 | 18.99 | Laminate, Backsplash |
| Washroom Type | No. of Pieces | Level |
| Washroom Type 1 | 3 | Flat |
| Washroom Type 2 | 0 | |
| Washroom Type 3 | 0 | |
| Washroom Type 4 | 0 | |
| Washroom Type 5 | 0 |
| Total Area: | 0.00 |
| Approximatly Age: | 6-10 |
| Washrooms: | 1 |
| Heat Type: | Forced Air |
| Central Air Conditioning: | Central Air |
| Although the information displayed is believed to be accurate, no warranties or representations are made of any kind. |
| BREWING BROKERS REALTY INC. |
|
|

Aloysius Okafor
Sales Representative
Dir:
647-890-0712
Bus:
905-799-7000
Fax:
905-799-7001
| Virtual Tour | Email a Friend |
Jump To:
At a Glance:
| Type: | Com - Condo Apartment |
| Area: | Toronto |
| Municipality: | Toronto C10 |
| Neighbourhood: | Mount Pleasant West |
| Style: | Apartment |
| Approximate Age: | 6-10 |
| Beds: | 1+1 |
| Baths: | 1 |
| Fireplace: | N |
Locatin Map:

