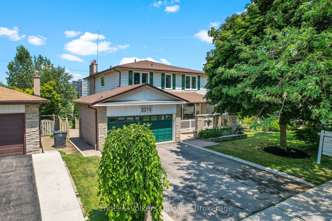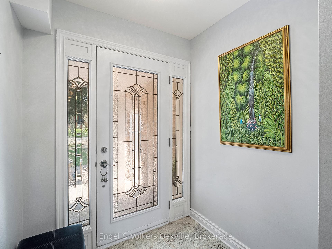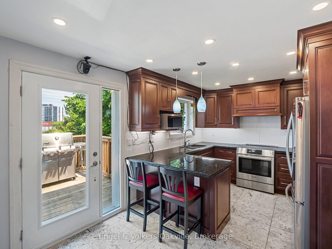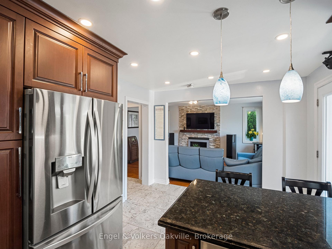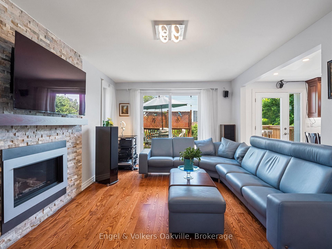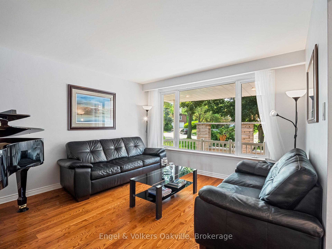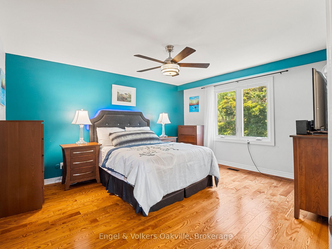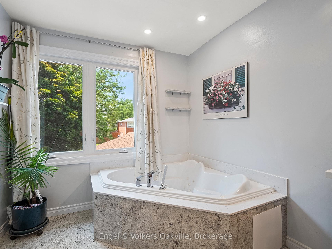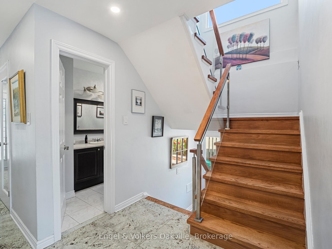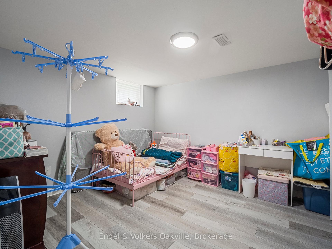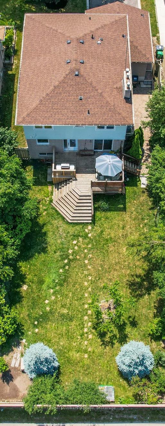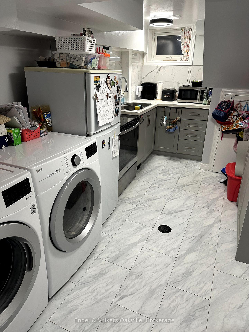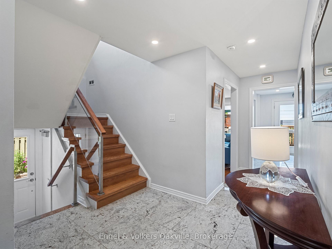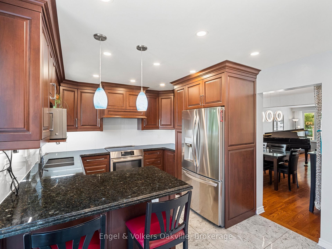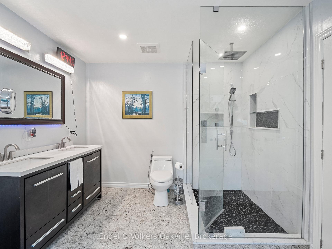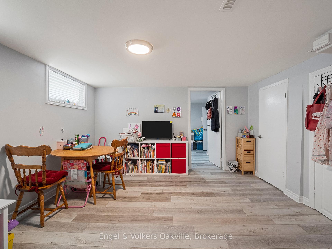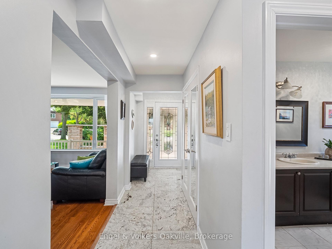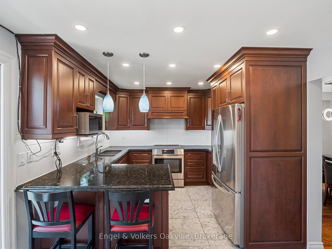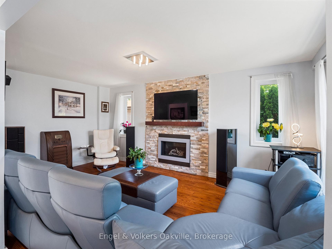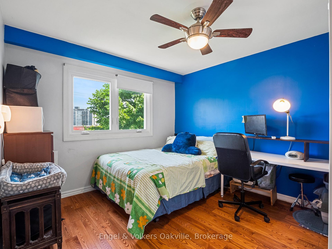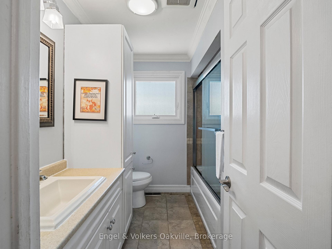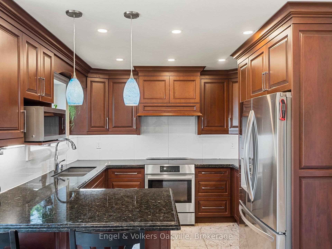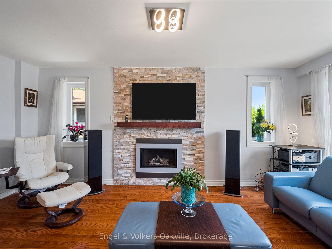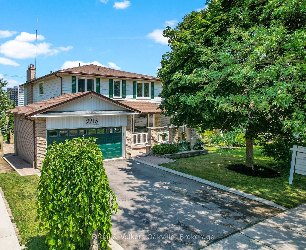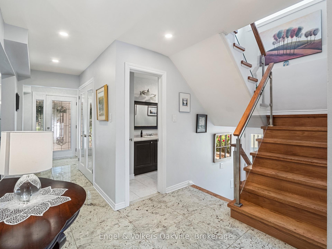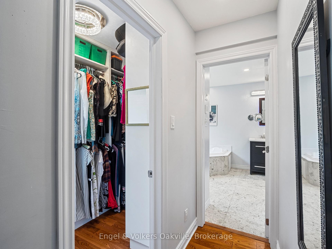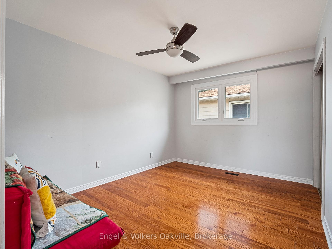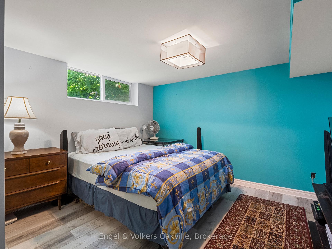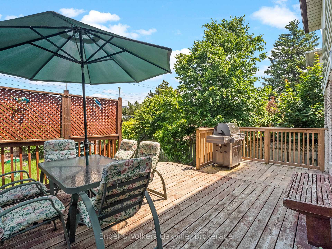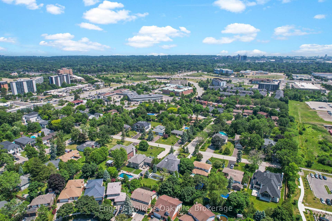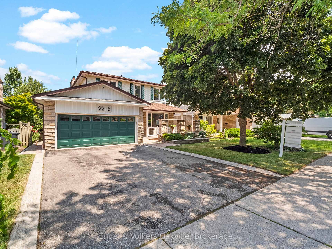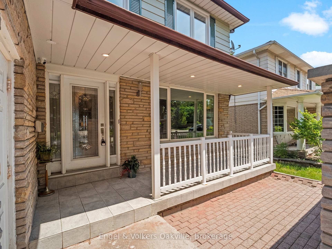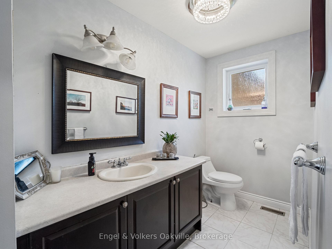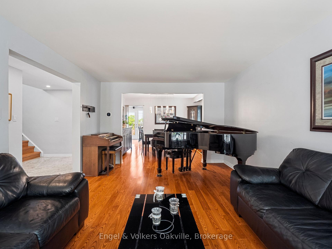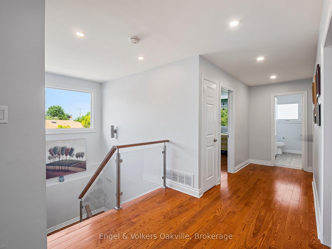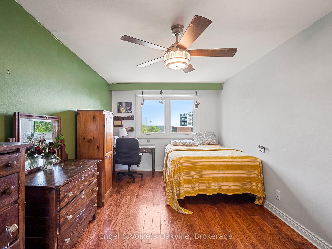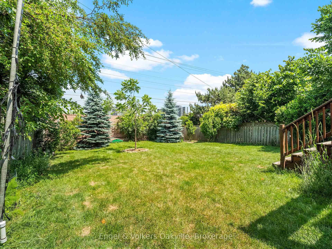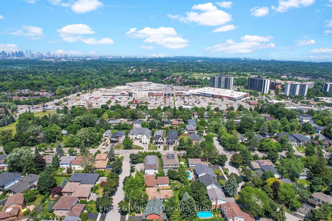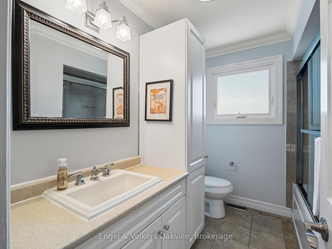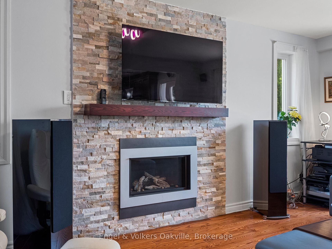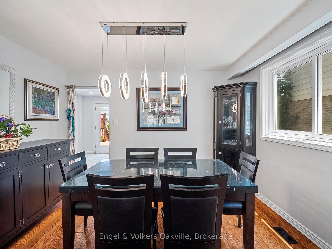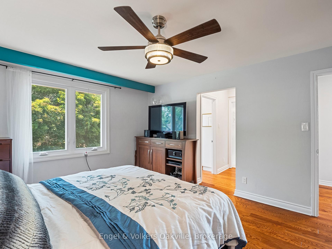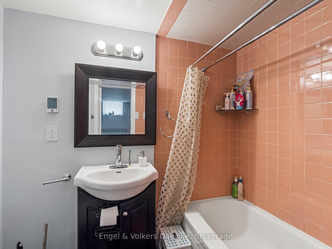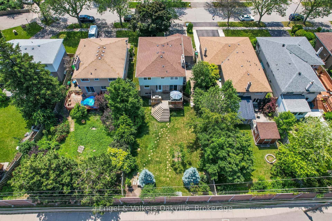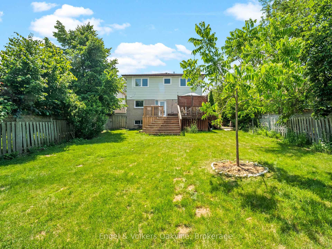$1,698,000
Available - For Sale
Listing ID: W12130689
2215 Springfield Cour , Mississauga, L5K 1V3, Peel
| Fantastic multi-family opportunity in the highly sought-after Sheridan Homelands. Over 3,000+ sqft of updated space, redone in 2020, offers a perfect blend of lifestyle, convenience, and accessibility. Easy access to the QEW, 5 min away from Clarkson Go, and within close proximity to the city! Enjoy easy commuting and steps away from parks, shopping, and fantastic schools! Very spacious main level, a naturally bright living/dining space and a fantastic family room to sit back and relax in front of the gas fireplace. 4 large bedrooms upstairs, including a primary suite with a spa-like ensuite bath, and ample wardrobe space. The lower level contains a LEGAL, fully-finished separate dwelling unit with its own entrance, featuring an additional 2 bedrooms, bathroom, kitchen, laundry, and family room. Potential for a 3rd bedroom/dwelling unit. Ideal for rental income or an in-law suite. Many thoughtful designs throughout, including a heated workshop/garage with plenty of industrial steel storage shelves, built-in wired and wireless network, and pre-wired 7.2 sound system in the family room. NEW furnace & A/AC with integrated HRV + an Ecobee eco smart thermostat. Soundproofing between rental unit and main floor. |
| Price | $1,698,000 |
| Taxes: | $7421.00 |
| Occupancy: | Owner |
| Address: | 2215 Springfield Cour , Mississauga, L5K 1V3, Peel |
| Acreage: | < .50 |
| Directions/Cross Streets: | Erin Mills / Leeanne Blvd |
| Rooms: | 8 |
| Rooms +: | 5 |
| Bedrooms: | 4 |
| Bedrooms +: | 2 |
| Family Room: | T |
| Basement: | Apartment, Full |
| Level/Floor | Room | Length(ft) | Width(ft) | Descriptions | |
| Room 1 | Main | Living Ro | 16.83 | 12.07 | |
| Room 2 | Main | Dining Ro | 12.07 | 10.07 | |
| Room 3 | Main | Kitchen | 16.66 | 10.76 | |
| Room 4 | Main | Family Ro | 11.09 | 18.17 | Walk-Out, W/O To Balcony |
| Room 5 | Second | Primary B | 14.66 | 12.82 | |
| Room 6 | Second | Bedroom 2 | 16.4 | 10 | |
| Room 7 | Second | Bedroom 3 | 12.82 | 10.07 | |
| Room 8 | Second | Bedroom 4 | 11.91 | 10.76 | |
| Room 9 | Laundry | ||||
| Room 10 | Basement | Recreatio | 14.4 | 11.41 | |
| Room 11 | Basement | Primary B | 12.4 | 10.5 | |
| Room 12 | Basement | Bedroom | 10.17 | 11.41 |
| Washroom Type | No. of Pieces | Level |
| Washroom Type 1 | 2 | Main |
| Washroom Type 2 | 5 | Second |
| Washroom Type 3 | 4 | Second |
| Washroom Type 4 | 4 | Basement |
| Washroom Type 5 | 0 |
| Total Area: | 0.00 |
| Approximatly Age: | 31-50 |
| Property Type: | Detached |
| Style: | 2-Storey |
| Exterior: | Aluminum Siding, Brick |
| Garage Type: | Attached |
| (Parking/)Drive: | Private Do |
| Drive Parking Spaces: | 4 |
| Park #1 | |
| Parking Type: | Private Do |
| Park #2 | |
| Parking Type: | Private Do |
| Pool: | None |
| Approximatly Age: | 31-50 |
| Approximatly Square Footage: | 2000-2500 |
| Property Features: | Hospital, Place Of Worship |
| CAC Included: | N |
| Water Included: | N |
| Cabel TV Included: | N |
| Common Elements Included: | N |
| Heat Included: | N |
| Parking Included: | N |
| Condo Tax Included: | N |
| Building Insurance Included: | N |
| Fireplace/Stove: | Y |
| Heat Type: | Forced Air |
| Central Air Conditioning: | Central Air |
| Central Vac: | N |
| Laundry Level: | Syste |
| Ensuite Laundry: | F |
| Elevator Lift: | False |
| Sewers: | Sewer |
| Utilities-Cable: | A |
| Utilities-Hydro: | Y |
$
%
Years
This calculator is for demonstration purposes only. Always consult a professional
financial advisor before making personal financial decisions.
| Although the information displayed is believed to be accurate, no warranties or representations are made of any kind. |
| Engel & Volkers Oakville |
|
|

Aloysius Okafor
Sales Representative
Dir:
647-890-0712
Bus:
905-799-7000
Fax:
905-799-7001
| Virtual Tour | Book Showing | Email a Friend |
Jump To:
At a Glance:
| Type: | Freehold - Detached |
| Area: | Peel |
| Municipality: | Mississauga |
| Neighbourhood: | Sheridan |
| Style: | 2-Storey |
| Approximate Age: | 31-50 |
| Tax: | $7,421 |
| Beds: | 4+2 |
| Baths: | 4 |
| Fireplace: | Y |
| Pool: | None |
Locatin Map:
Payment Calculator:

