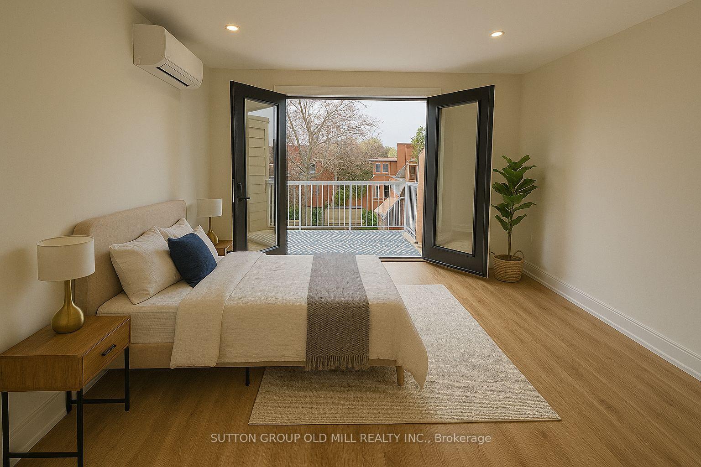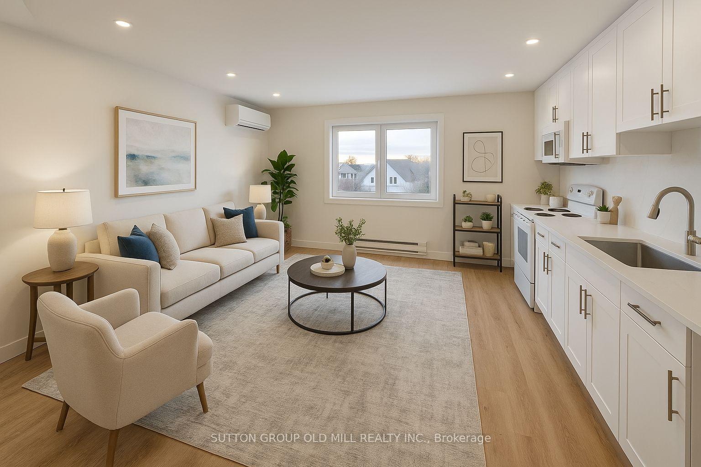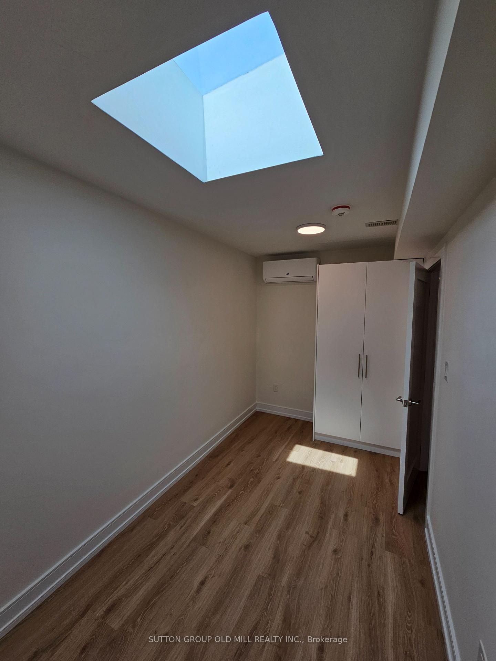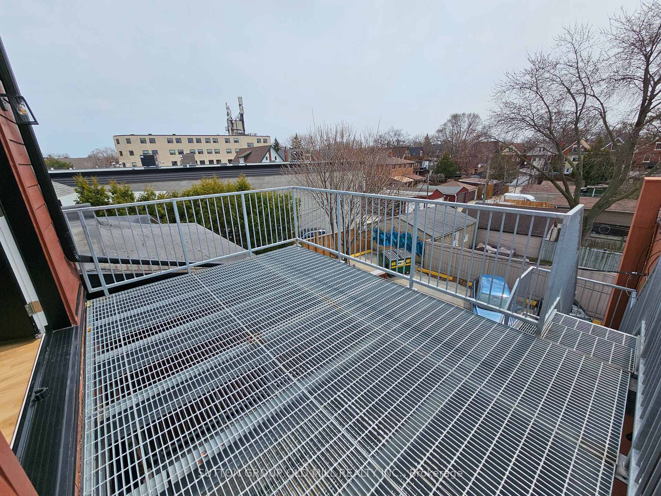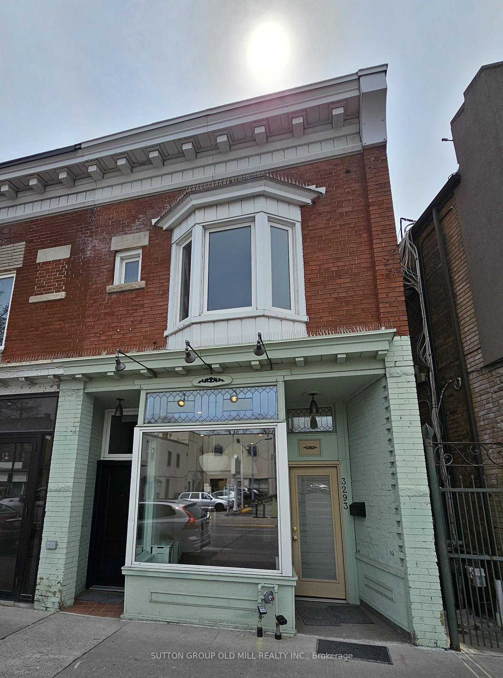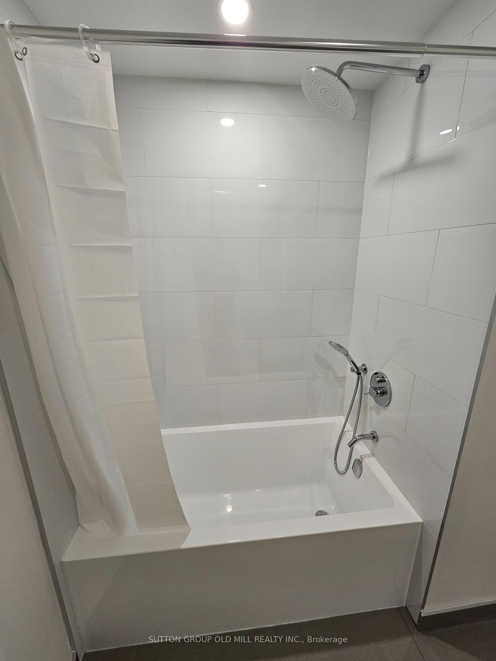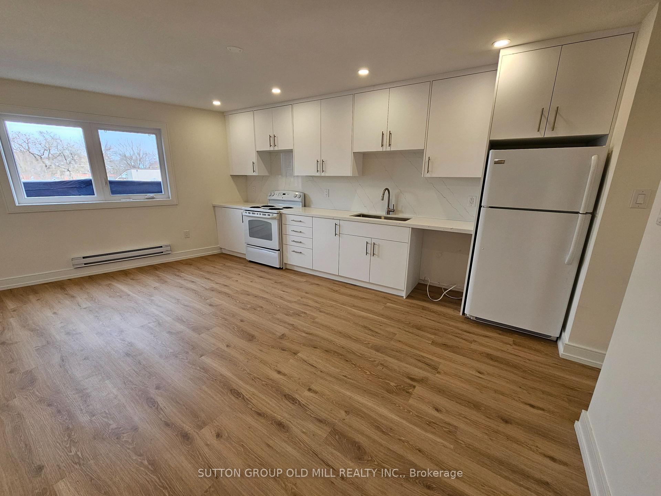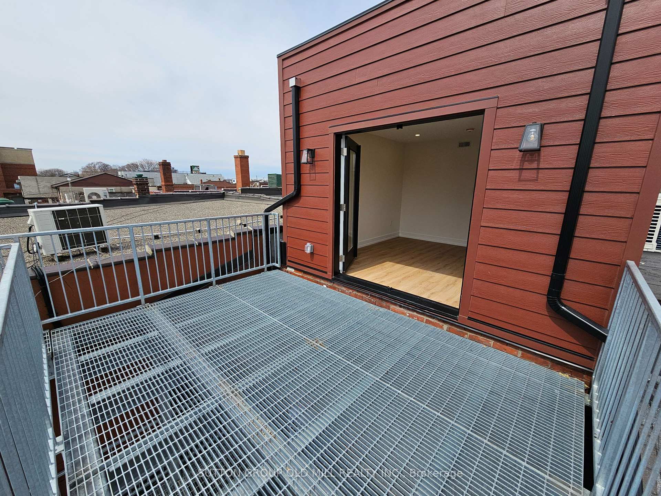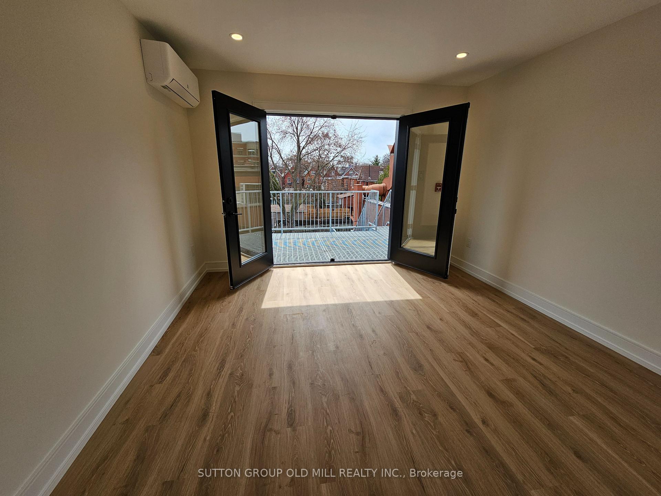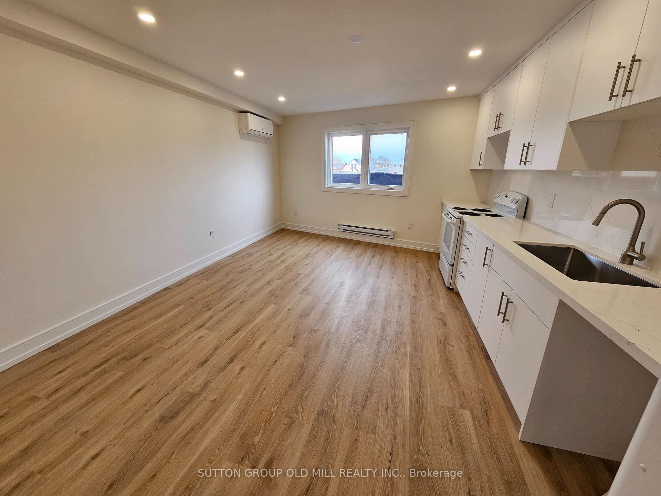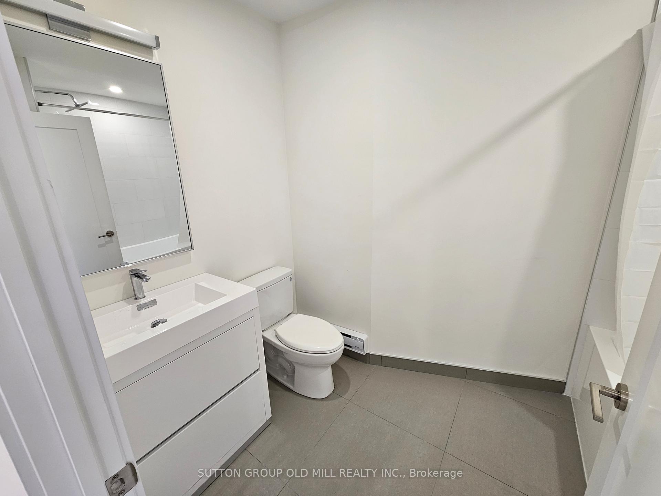$2,750
Available - For Rent
Listing ID: W12126531
3293 Dundas Stre West , Toronto, M6P 2A5, Toronto
| Live at the heart of Toronto's Junction, a vibrant, walkable neighbourhood known for its microbreweries, live music, boutique shops, art galleries, and some of the citys best cafes and restaurants. This brand-new, smoke-free 2-bedroom walk-up apartment is perfect for urban professionals and young families who want stylish, turnkey living with unbeatable access to community and culture. The bright, modern space features an open-concept kitchen with all-new appliances, while the spacious primary bedroom opens onto a private 150 sq ft deck and yes, standalone barbecues are permitted, making it ideal for summer gatherings. Located steps from TTC bus routes (40 Junction and 71 Runnymede), High Park, and Humber River trails, plus surrounded by top grocery options including Loblaws, Summerhill Market, FreshCo, Nations, and NoFrills, this home offers the perfect balance of lifestyle, convenience, and modern comfort. Virtual tour available: book your showing today! |
| Price | $2,750 |
| Taxes: | $0.00 |
| Occupancy: | Vacant |
| Address: | 3293 Dundas Stre West , Toronto, M6P 2A5, Toronto |
| Directions/Cross Streets: | Dundas / Runnymede |
| Rooms: | 4 |
| Bedrooms: | 2 |
| Bedrooms +: | 0 |
| Family Room: | F |
| Basement: | None |
| Furnished: | Unfu |
| Washroom Type | No. of Pieces | Level |
| Washroom Type 1 | 3 | |
| Washroom Type 2 | 0 | |
| Washroom Type 3 | 0 | |
| Washroom Type 4 | 0 | |
| Washroom Type 5 | 0 | |
| Washroom Type 6 | 3 | |
| Washroom Type 7 | 0 | |
| Washroom Type 8 | 0 | |
| Washroom Type 9 | 0 | |
| Washroom Type 10 | 0 |
| Total Area: | 0.00 |
| Property Type: | Store W Apt/Office |
| Style: | 3-Storey |
| Exterior: | Brick |
| Garage Type: | None |
| Drive Parking Spaces: | 0 |
| Pool: | None |
| Laundry Access: | In-Suite Laun |
| Approximatly Square Footage: | 700-1100 |
| CAC Included: | N |
| Water Included: | Y |
| Cabel TV Included: | N |
| Common Elements Included: | Y |
| Heat Included: | N |
| Parking Included: | N |
| Condo Tax Included: | N |
| Building Insurance Included: | N |
| Fireplace/Stove: | Y |
| Heat Type: | Heat Pump |
| Central Air Conditioning: | Wall Unit(s |
| Central Vac: | N |
| Laundry Level: | Syste |
| Ensuite Laundry: | F |
| Although the information displayed is believed to be accurate, no warranties or representations are made of any kind. |
| SUTTON GROUP OLD MILL REALTY INC. |
|
|

Aloysius Okafor
Sales Representative
Dir:
647-890-0712
Bus:
905-799-7000
Fax:
905-799-7001
| Virtual Tour | Book Showing | Email a Friend |
Jump To:
At a Glance:
| Type: | Freehold - Store W Apt/Office |
| Area: | Toronto |
| Municipality: | Toronto W02 |
| Neighbourhood: | Junction Area |
| Style: | 3-Storey |
| Beds: | 2 |
| Baths: | 1 |
| Fireplace: | Y |
| Pool: | None |
Locatin Map:

