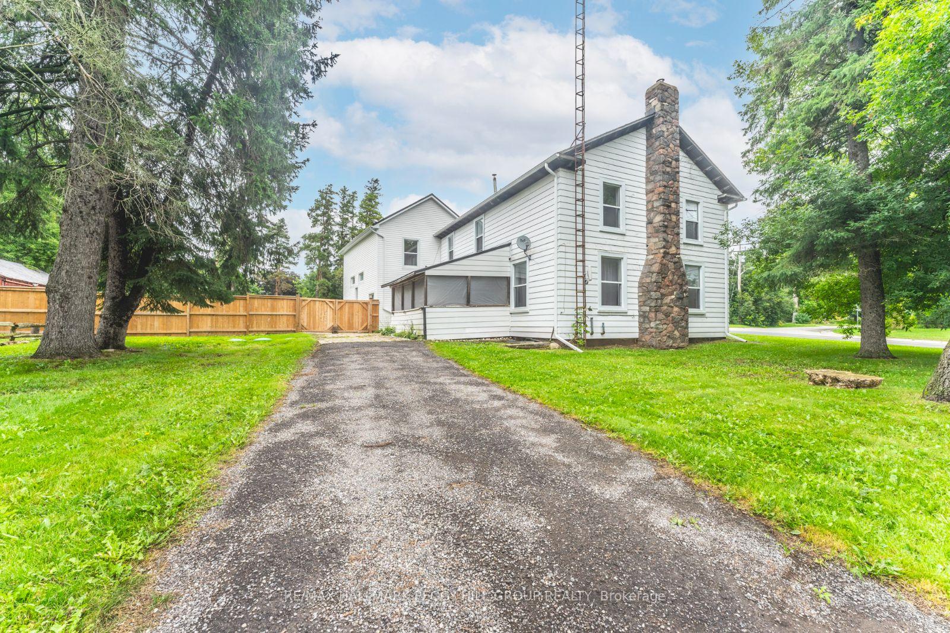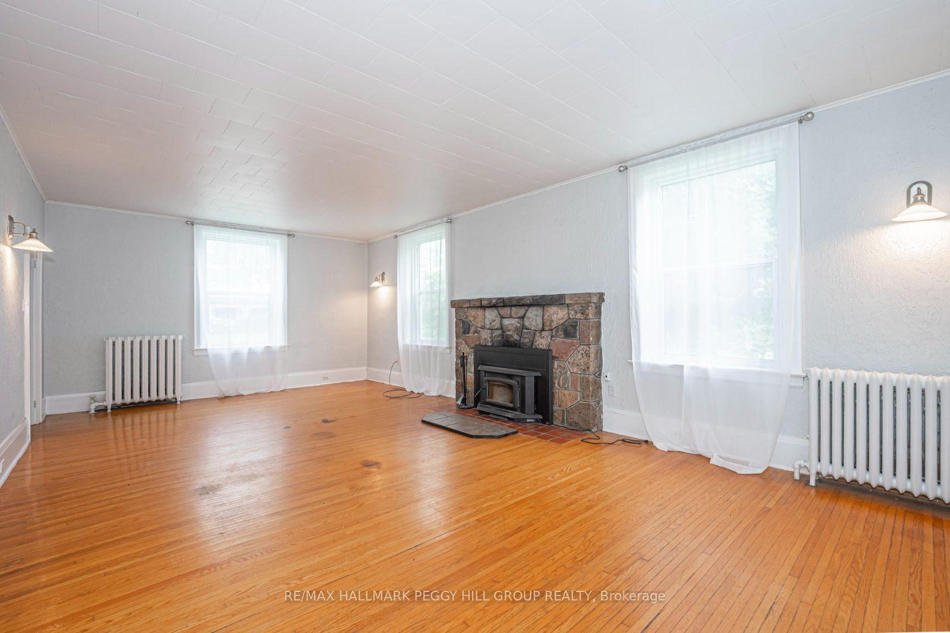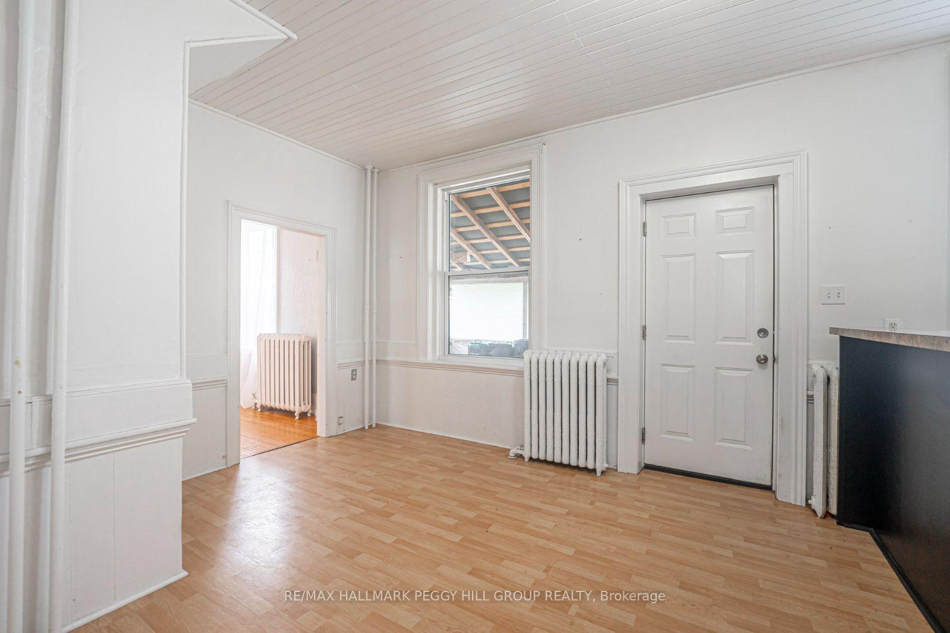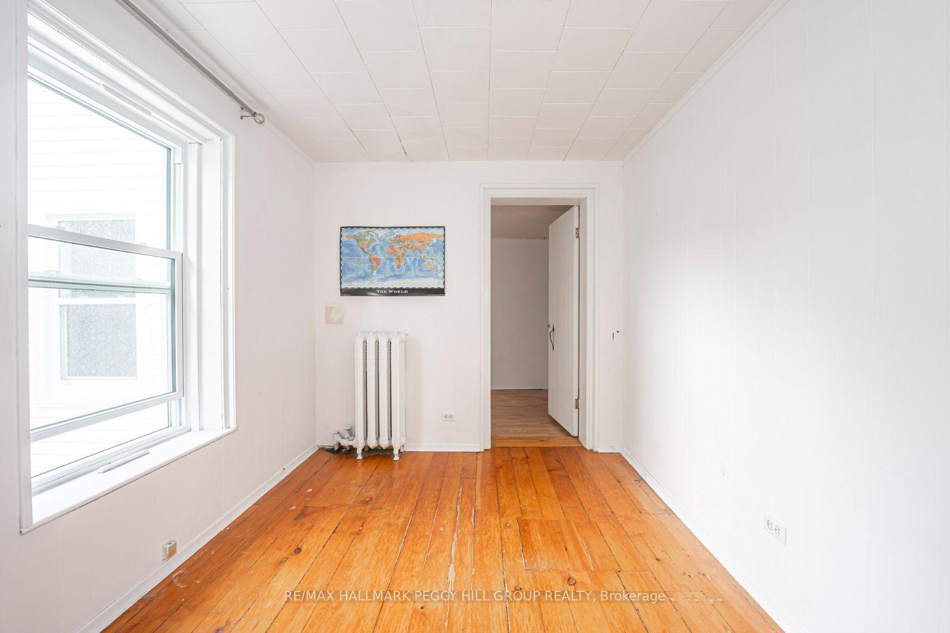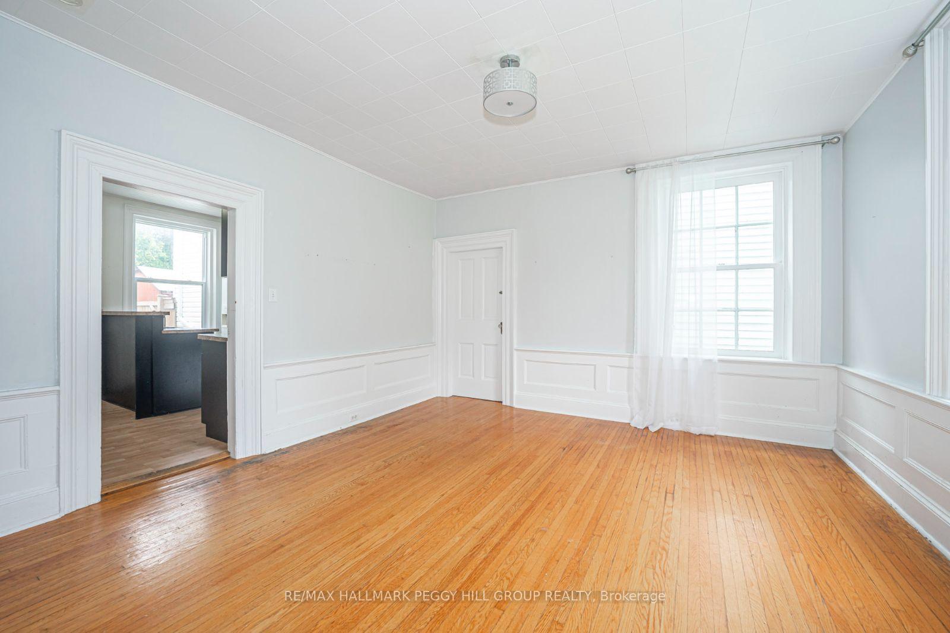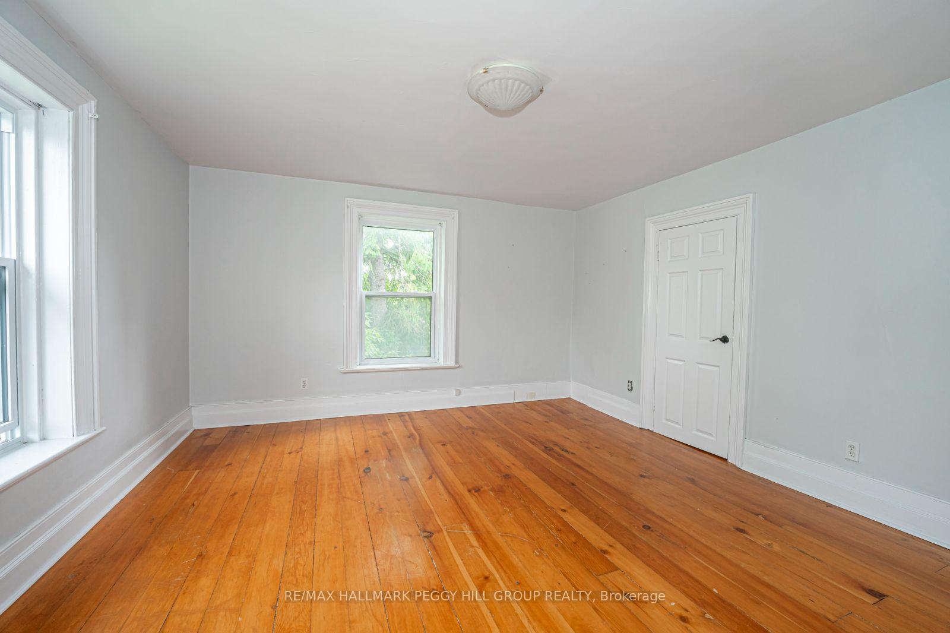$3,000
Available - For Rent
Listing ID: N12130623
3766 County Road 27 N/A , Bradford West Gwillimbury, L3Z 3X2, Simcoe
| LEASE THIS SPACIOUS HOME FULL OF RUSTIC CENTURY CHARM! Welcome to 3766 County Road 27, a rental opportunity combining timeless character with modern convenience. Situated on a large lot with ample parking and offering easy access to Highways 27 and 400, this home is perfectly positioned for your lifestyle needs. Enjoy the convenience of being just 10 minutes away from Bradford's vibrant amenities and shopping destinations. Step inside to discover the captivating details that set this home apart. From tall baseboards to intricate door trim, every corner exudes charm. The spacious living room boasts hardwood flooring, large windows that flood the space with natural light, and a cozy wood-burning fireplace perfect for relaxing evenings and gathering with loved ones. The eat-in kitchen is both functional and inviting, featuring a wood plank ceiling and durable laminate floors. A versatile family room on the main floor can easily adapt to your needs, whether as an additional living area or a formal dining room. A convenient powder room completes this level. Upstairs, you'll find four bright and airy bedrooms paired with a well-appointed 4-piece bathroom, offering comfort for the whole household. The unfinished basement provides plenty of storage space, ensuring a clutter-free living environment. In-suite laundry adds practicality to this charming home. With its expansive lot, timeless appeal, and unbeatable location, this property is ready for you to make it your own. Don't miss the chance to lease this stunning #HomeToStay! |
| Price | $3,000 |
| Taxes: | $0.00 |
| Occupancy: | Vacant |
| Address: | 3766 County Road 27 N/A , Bradford West Gwillimbury, L3Z 3X2, Simcoe |
| Acreage: | .50-1.99 |
| Directions/Cross Streets: | Line 10/Hwy 27 |
| Rooms: | 7 |
| Bedrooms: | 4 |
| Bedrooms +: | 0 |
| Family Room: | F |
| Basement: | Partial Base, Unfinished |
| Furnished: | Unfu |
| Level/Floor | Room | Length(ft) | Width(ft) | Descriptions | |
| Room 1 | Main | Kitchen | 21.25 | 11.91 | Hardwood Floor |
| Room 2 | Main | Dining Ro | 14.5 | 13.74 | Hardwood Floor |
| Room 3 | Main | Living Ro | 26.24 | 14.5 | Fireplace, Hardwood Floor |
| Room 4 | Second | Primary B | 14.56 | 13.42 | Hardwood Floor |
| Room 5 | Second | Bedroom 2 | 14.4 | 12.07 | Hardwood Floor |
| Room 6 | Second | Bedroom 3 | 12.5 | 11.25 | Hardwood Floor |
| Room 7 | Second | Bedroom 4 | 14.4 | 8.17 | Hardwood Floor |
| Washroom Type | No. of Pieces | Level |
| Washroom Type 1 | 2 | Main |
| Washroom Type 2 | 4 | Second |
| Washroom Type 3 | 0 | |
| Washroom Type 4 | 0 | |
| Washroom Type 5 | 0 |
| Total Area: | 0.00 |
| Approximatly Age: | 100+ |
| Property Type: | Detached |
| Style: | 2-Storey |
| Exterior: | Aluminum Siding, Wood |
| Garage Type: | None |
| (Parking/)Drive: | Private |
| Drive Parking Spaces: | 2 |
| Park #1 | |
| Parking Type: | Private |
| Park #2 | |
| Parking Type: | Private |
| Pool: | None |
| Laundry Access: | Ensuite |
| Approximatly Age: | 100+ |
| Approximatly Square Footage: | 2000-2500 |
| Property Features: | School Bus R |
| CAC Included: | N |
| Water Included: | N |
| Cabel TV Included: | N |
| Common Elements Included: | N |
| Heat Included: | N |
| Parking Included: | N |
| Condo Tax Included: | N |
| Building Insurance Included: | N |
| Fireplace/Stove: | Y |
| Heat Type: | Forced Air |
| Central Air Conditioning: | Central Air |
| Central Vac: | N |
| Laundry Level: | Syste |
| Ensuite Laundry: | F |
| Sewers: | Septic |
| Water: | Dug Well |
| Water Supply Types: | Dug Well |
| Utilities-Cable: | A |
| Utilities-Hydro: | Y |
| Although the information displayed is believed to be accurate, no warranties or representations are made of any kind. |
| RE/MAX HALLMARK PEGGY HILL GROUP REALTY |
|
|

Aloysius Okafor
Sales Representative
Dir:
647-890-0712
Bus:
905-799-7000
Fax:
905-799-7001
| Book Showing | Email a Friend |
Jump To:
At a Glance:
| Type: | Freehold - Detached |
| Area: | Simcoe |
| Municipality: | Bradford West Gwillimbury |
| Neighbourhood: | Rural Bradford West Gwillimbury |
| Style: | 2-Storey |
| Approximate Age: | 100+ |
| Beds: | 4 |
| Baths: | 2 |
| Fireplace: | Y |
| Pool: | None |
Locatin Map:


