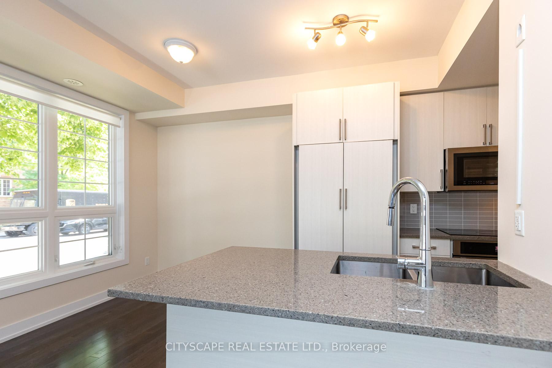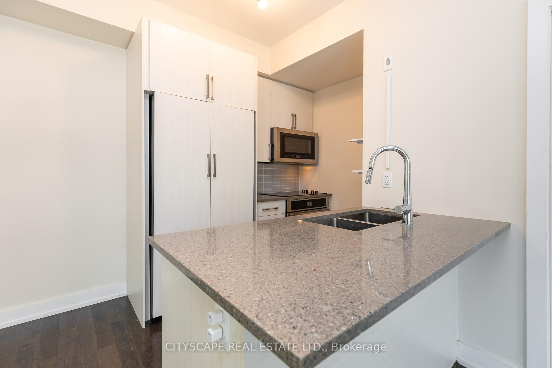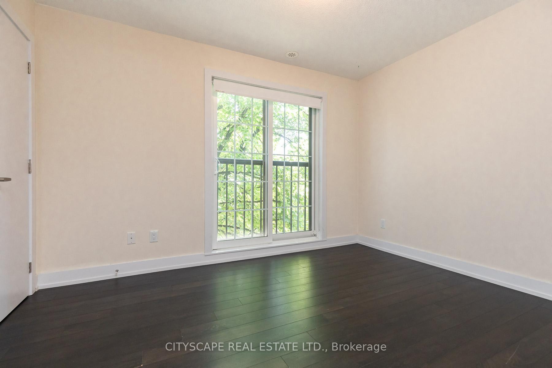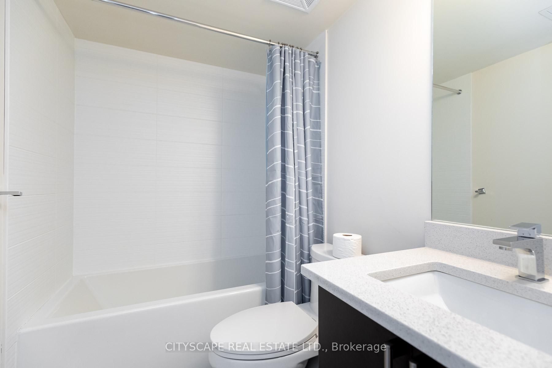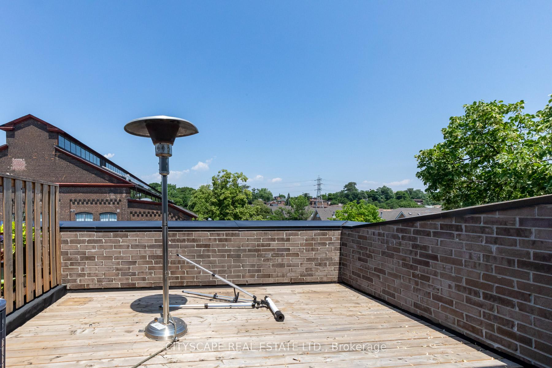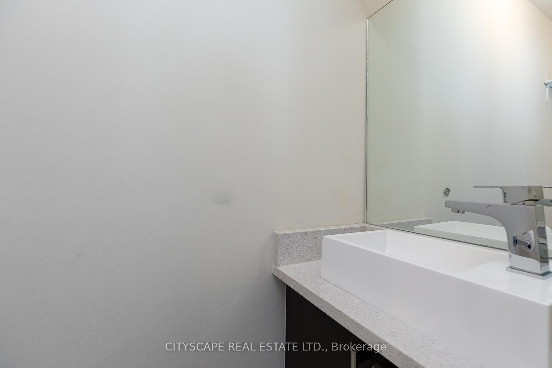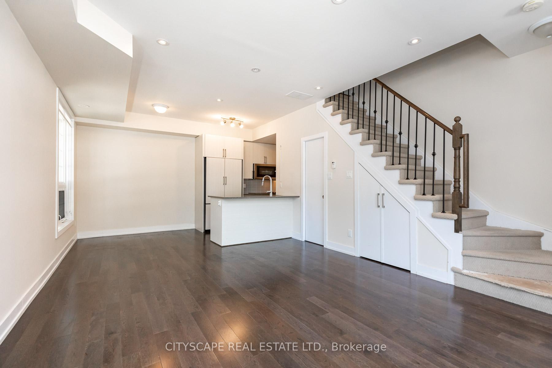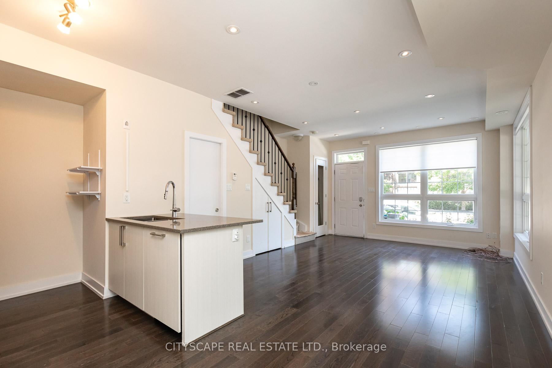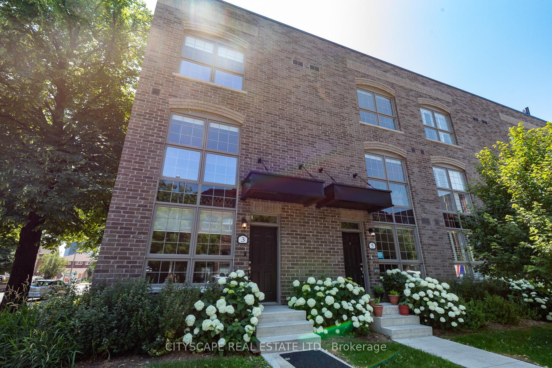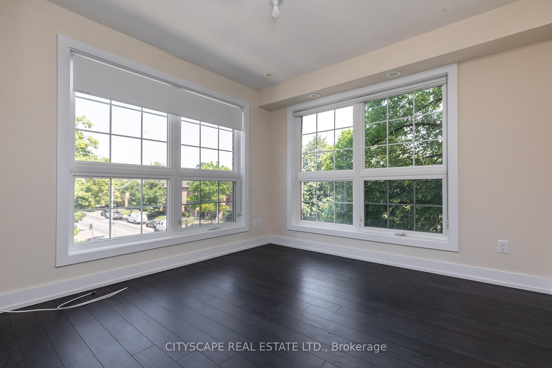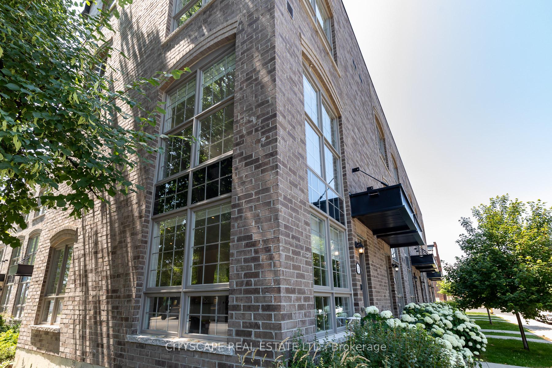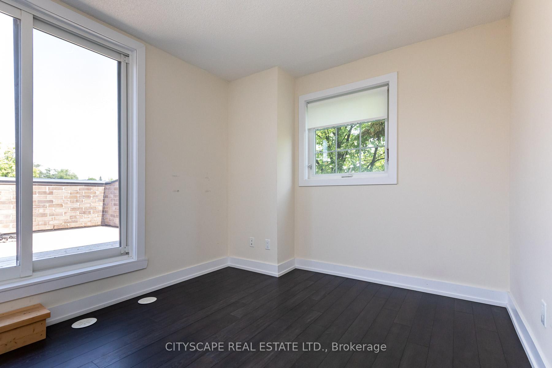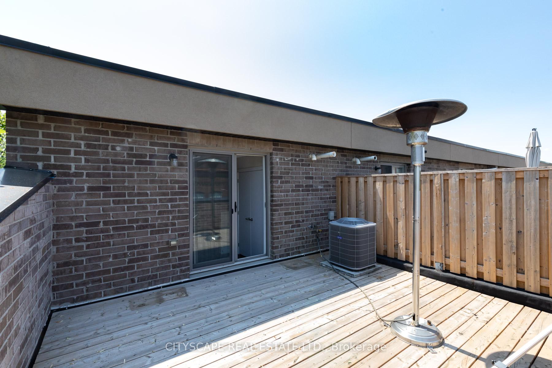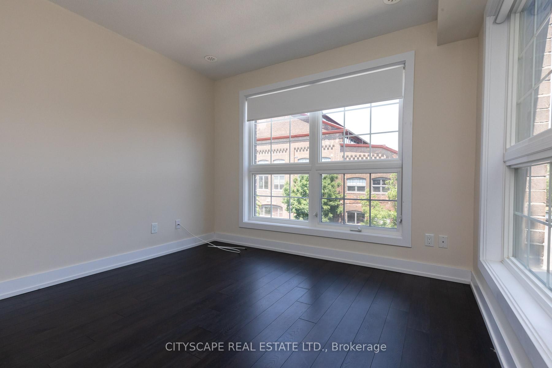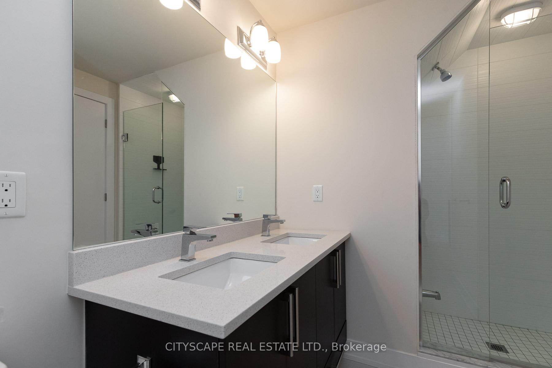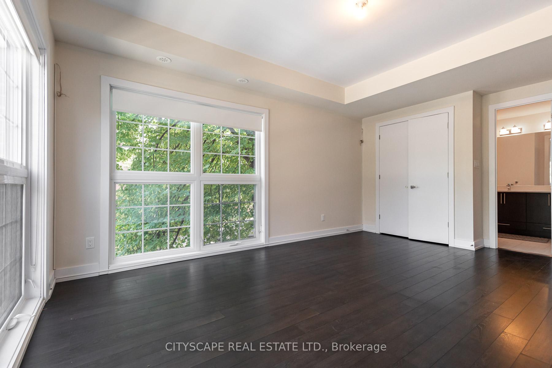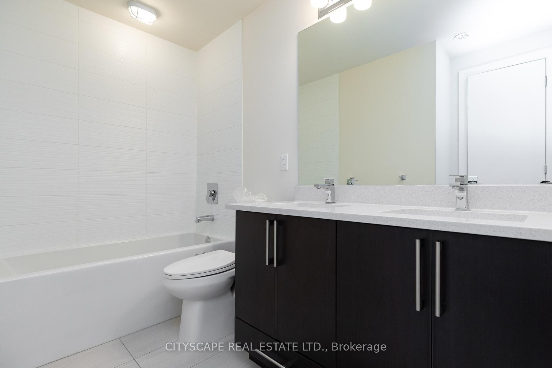$4,343
Available - For Rent
Listing ID: W12129899
3 Powerhouse Stre , Toronto, M6H 0C5, Toronto
| Nestled in a nice cozy new development, in a row of townhouses, corner unit townhome at "heritage towns! Corner unit with lots of natural light! Premium unit on 4 levels! Almost 1500 sft of functional living space + 240 sqft of private rooftop terrace with views! Open concept main floor with hardwood flooring, pot light, breakfast bar island and upgraded appliances. Entire second floor devoted to large master bedroom with walk-in closet and 5 piece ensuite with his and her sink. High ceiling, and large window corner unit fill up all 3 bedrooms with Sunlight. Den on level 4 can used a 4th bedroom, office or gym,. Entertainment roof top patio with gas and water line and north views! 9 ft ceiling on the main and second level! Hardwood floors throughout! Main floor powder room! Steps from Belzac's coffee shop, Earlworth Davenport park to the north, children's parking in the complex,and a short distance walk to shoppers and Food Basics groceries. super convenient location to grocery stores, restaurants, TTC, highways, Stockyard Mall, Bike routes, & easy access to Downtown. Parking and locker extra! |
| Price | $4,343 |
| Taxes: | $0.00 |
| Occupancy: | Tenant |
| Address: | 3 Powerhouse Stre , Toronto, M6H 0C5, Toronto |
| Directions/Cross Streets: | Lansdowne and Dovercourt |
| Rooms: | 5 |
| Rooms +: | 1 |
| Bedrooms: | 3 |
| Bedrooms +: | 1 |
| Family Room: | F |
| Basement: | None |
| Furnished: | Unfu |
| Level/Floor | Room | Length(ft) | Width(ft) | Descriptions | |
| Room 1 | Flat | Living Ro | Pot Lights, Large Window, Hardwood Floor | ||
| Room 2 | Flat | Dining Ro | Pot Lights, Open Concept, Hardwood Floor | ||
| Room 3 | Flat | Kitchen | Granite Counters, Breakfast Bar, Granite Counters | ||
| Room 4 | Second | Primary B | Walk-In Closet(s), Hardwood Floor, Large Window | ||
| Room 5 | Third | Bedroom 2 | Hardwood Floor, Large Window, Large Closet | ||
| Room 6 | Third | Bedroom 3 | Hardwood Floor, Large Closet, Large Window | ||
| Room 7 | Upper | Den | Hardwood Floor, W/O To Deck, Hardwood Floor | ||
| Room 8 | Second | Bathroom | 5 Pc Ensuite | ||
| Room 9 | Third | Bathroom | 4 Pc Bath | ||
| Room 10 | Flat | Bathroom | 2 Pc Bath |
| Washroom Type | No. of Pieces | Level |
| Washroom Type 1 | 2 | Flat |
| Washroom Type 2 | 5 | Second |
| Washroom Type 3 | 4 | Third |
| Washroom Type 4 | 0 | |
| Washroom Type 5 | 0 |
| Total Area: | 0.00 |
| Property Type: | Att/Row/Townhouse |
| Style: | 3-Storey |
| Exterior: | Concrete |
| Garage Type: | Other |
| (Parking/)Drive: | Other |
| Drive Parking Spaces: | 1 |
| Park #1 | |
| Parking Type: | Other |
| Park #2 | |
| Parking Type: | Other |
| Pool: | None |
| Laundry Access: | Ensuite |
| Approximatly Square Footage: | 1500-2000 |
| Property Features: | Hospital, Library |
| CAC Included: | Y |
| Water Included: | N |
| Cabel TV Included: | N |
| Common Elements Included: | Y |
| Heat Included: | N |
| Parking Included: | N |
| Condo Tax Included: | N |
| Building Insurance Included: | N |
| Fireplace/Stove: | N |
| Heat Type: | Forced Air |
| Central Air Conditioning: | Central Air |
| Central Vac: | N |
| Laundry Level: | Syste |
| Ensuite Laundry: | F |
| Sewers: | Sewer |
| Although the information displayed is believed to be accurate, no warranties or representations are made of any kind. |
| CITYSCAPE REAL ESTATE LTD. |
|
|

Aloysius Okafor
Sales Representative
Dir:
647-890-0712
Bus:
905-799-7000
Fax:
905-799-7001
| Book Showing | Email a Friend |
Jump To:
At a Glance:
| Type: | Freehold - Att/Row/Townhouse |
| Area: | Toronto |
| Municipality: | Toronto W02 |
| Neighbourhood: | Dovercourt-Wallace Emerson-Junction |
| Style: | 3-Storey |
| Beds: | 3+1 |
| Baths: | 3 |
| Fireplace: | N |
| Pool: | None |
Locatin Map:

