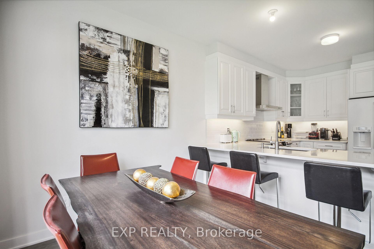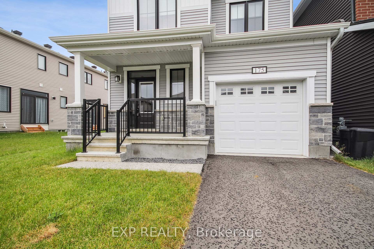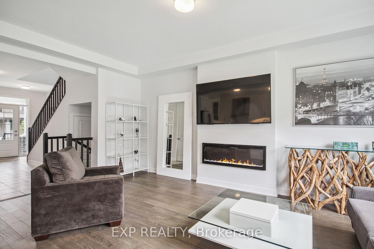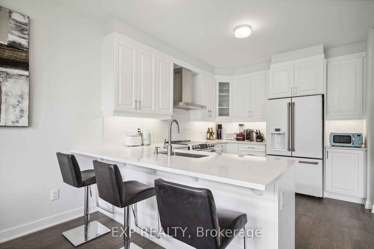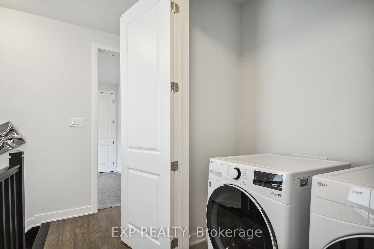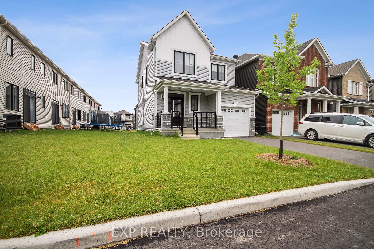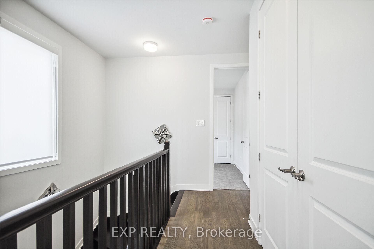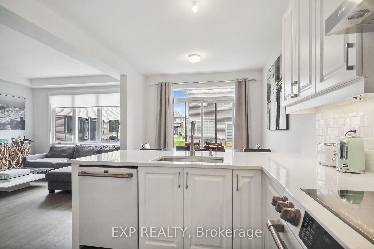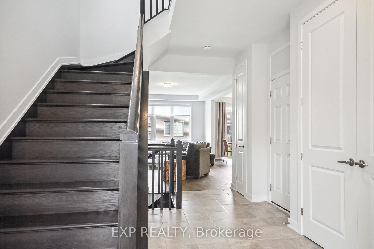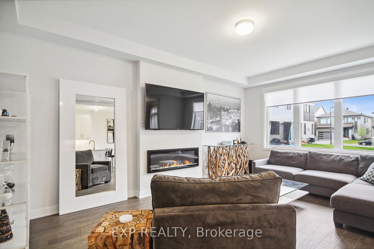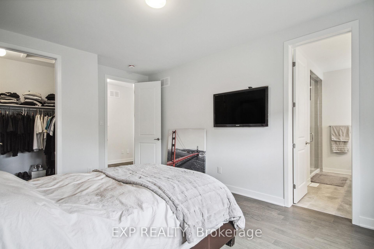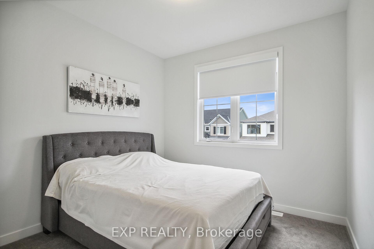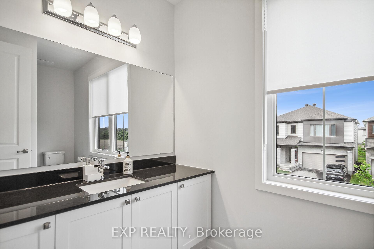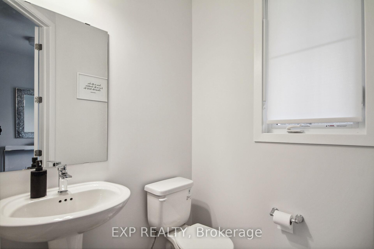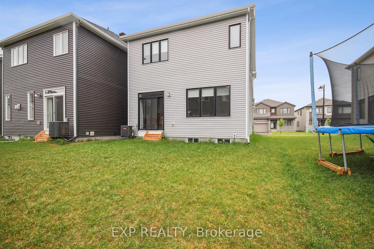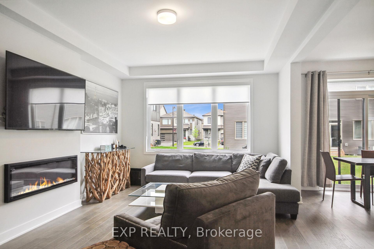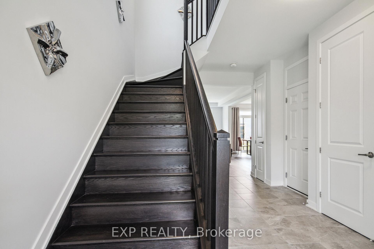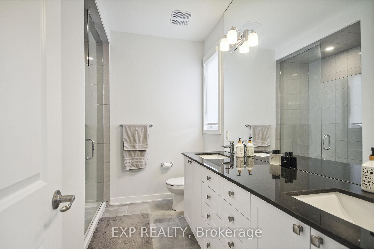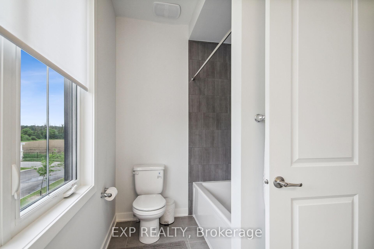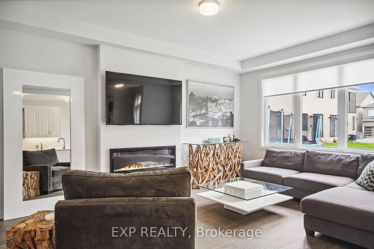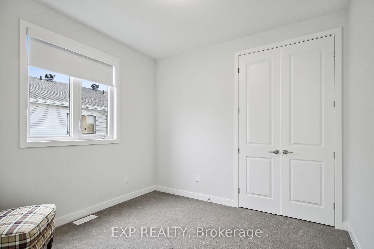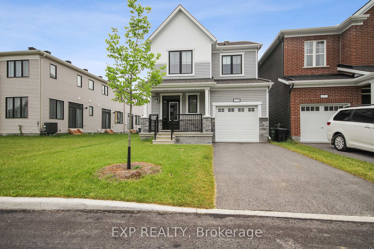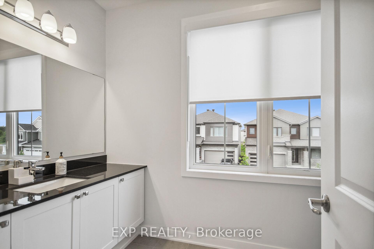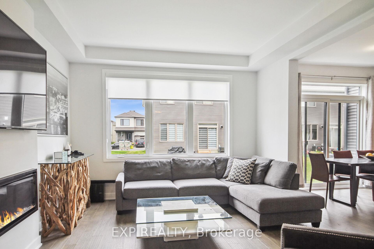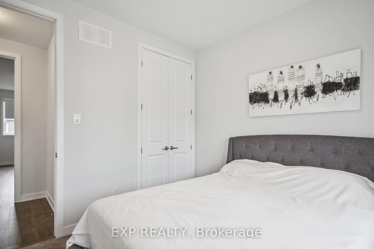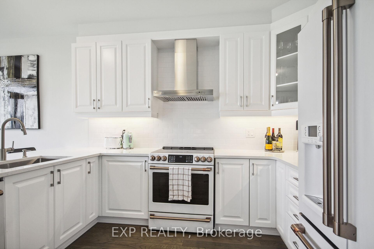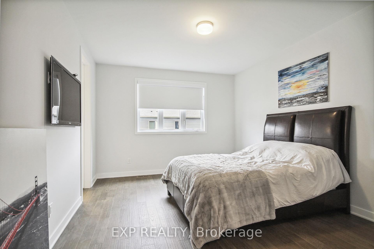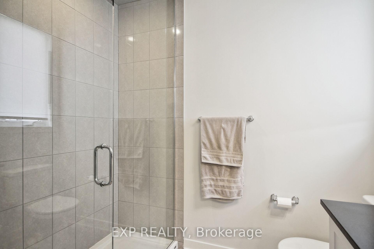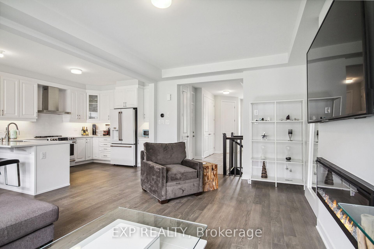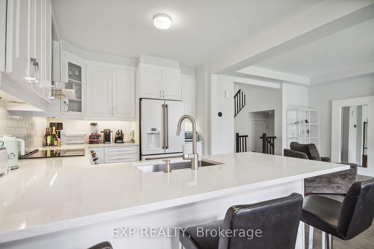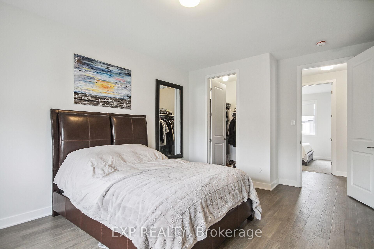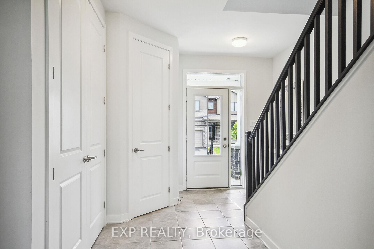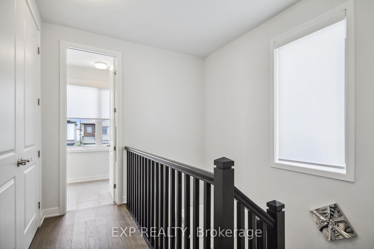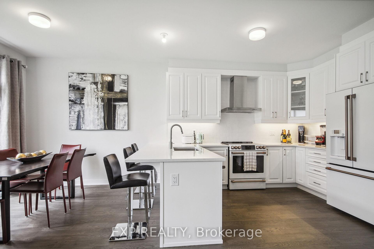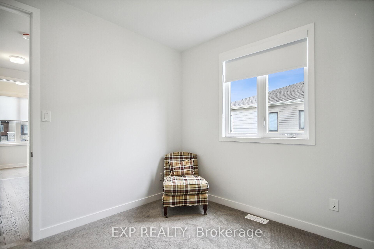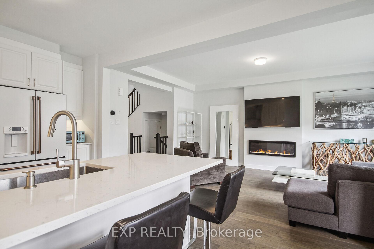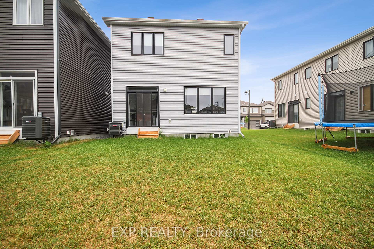$699,900
Available - For Sale
Listing ID: X12130650
175 YEARLING Circ , Stittsville - Munster - Richmond, K0A 2Z0, Ottawa
| Welcome to this stunning 3 bed/3 bath detached home at the end of a quiet street. Located in the sought-after community of Richmond Meadows. This beautifully upgraded 1594 sqft home is designed with comfort and style in mind every detail thoughtfully curated for modern living. With over $80,000 in upgrades, this home offers exceptional value and elevated finishes throughout. Enjoy the convenience of a central vacuum system and a $5,000 water filtration system already installed for your comfort and peace of mind. Step inside and be greeted by an open-concept main floor with soaring 9 ceilings, an elegant hardwood staircase, and a warm, inviting ambiance. The chef-inspired kitchen is a showstopper! Equipped with top of the line Cafe appliances, ample cabinet and counter space, sleek quartz countertops, a classic subway tile backsplash, breakfast bar and a cozy eating area. The spacious living room is perfect for both entertaining and unwinding, centered around a charming gas fireplace that adds the perfect touch of comfort. Upstairs, the Primary bedroom is your personal retreat, complete with a spa-like ensuite featuring an expansive double vanity, walk-in glass shower, and a generous walk-in closet. Two additional bedrooms, a full bath, and a convenient laundry room complete the second level. Located close to top-rated schools, parks, and all essential amenities, this home truly has it all. Don't miss your chance to own this beautifully crafted home in a growing community |
| Price | $699,900 |
| Taxes: | $4300.00 |
| Occupancy: | Owner |
| Address: | 175 YEARLING Circ , Stittsville - Munster - Richmond, K0A 2Z0, Ottawa |
| Lot Size: | 10.19 x 88.48 (Feet) |
| Directions/Cross Streets: | Old Richmond Road/Meynell |
| Rooms: | 10 |
| Rooms +: | 0 |
| Bedrooms: | 3 |
| Bedrooms +: | 0 |
| Family Room: | F |
| Basement: | Full, Unfinished |
| Level/Floor | Room | Length(ft) | Width(ft) | Descriptions | |
| Room 1 | Main | Kitchen | 10.66 | 11.97 | |
| Room 2 | Main | Dining Ro | 10.66 | 8.5 | |
| Room 3 | Main | Living Ro | 11.97 | 18.14 | |
| Room 4 | Second | Primary B | 11.97 | 14.99 | |
| Room 5 | Second | Bedroom | 9.97 | 9.97 | |
| Room 6 | Second | Bedroom | 10.3 | 10.3 |
| Washroom Type | No. of Pieces | Level |
| Washroom Type 1 | 2 | Main |
| Washroom Type 2 | 4 | Second |
| Washroom Type 3 | 3 | Second |
| Washroom Type 4 | 0 | |
| Washroom Type 5 | 0 |
| Total Area: | 0.00 |
| Property Type: | Detached |
| Style: | 2-Storey |
| Exterior: | Brick, Other |
| Garage Type: | Attached |
| (Parking/)Drive: | Inside Ent |
| Drive Parking Spaces: | 1 |
| Park #1 | |
| Parking Type: | Inside Ent |
| Park #2 | |
| Parking Type: | Inside Ent |
| Pool: | None |
| Approximatly Square Footage: | 1500-2000 |
| Property Features: | Golf, Park |
| CAC Included: | N |
| Water Included: | N |
| Cabel TV Included: | N |
| Common Elements Included: | N |
| Heat Included: | N |
| Parking Included: | N |
| Condo Tax Included: | N |
| Building Insurance Included: | N |
| Fireplace/Stove: | Y |
| Heat Type: | Forced Air |
| Central Air Conditioning: | Central Air |
| Central Vac: | N |
| Laundry Level: | Syste |
| Ensuite Laundry: | F |
| Sewers: | Sewer |
$
%
Years
This calculator is for demonstration purposes only. Always consult a professional
financial advisor before making personal financial decisions.
| Although the information displayed is believed to be accurate, no warranties or representations are made of any kind. |
| EXP REALTY |
|
|

Aloysius Okafor
Sales Representative
Dir:
647-890-0712
Bus:
905-799-7000
Fax:
905-799-7001
| Book Showing | Email a Friend |
Jump To:
At a Glance:
| Type: | Freehold - Detached |
| Area: | Ottawa |
| Municipality: | Stittsville - Munster - Richmond |
| Neighbourhood: | 8209 - Goulbourn Twp From Franktown Rd/South |
| Style: | 2-Storey |
| Lot Size: | 10.19 x 88.48(Feet) |
| Tax: | $4,300 |
| Beds: | 3 |
| Baths: | 3 |
| Fireplace: | Y |
| Pool: | None |
Locatin Map:
Payment Calculator:

