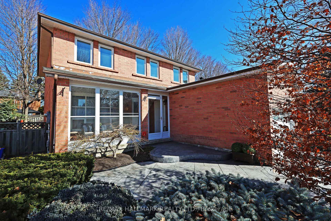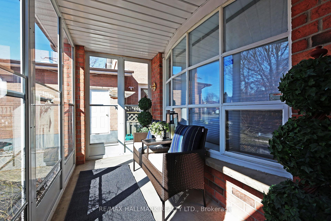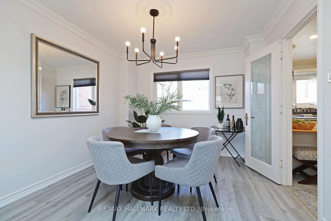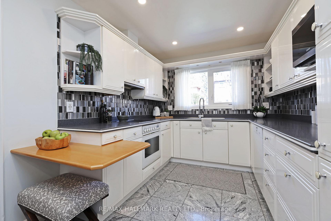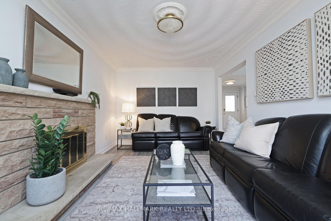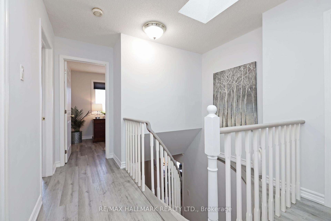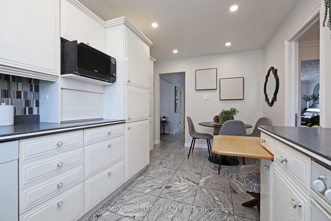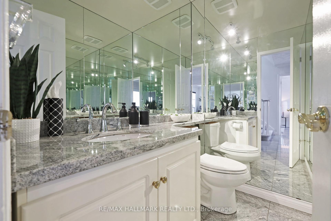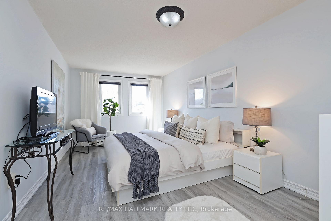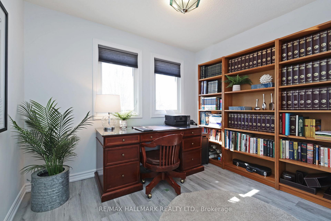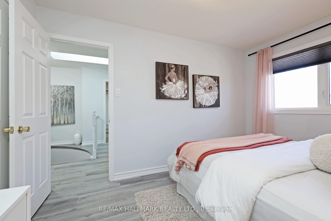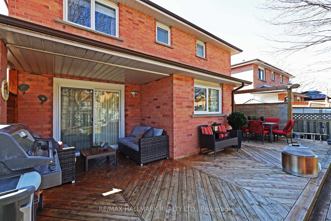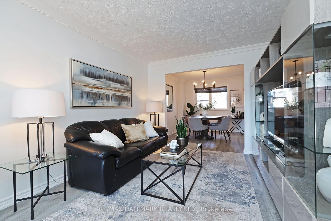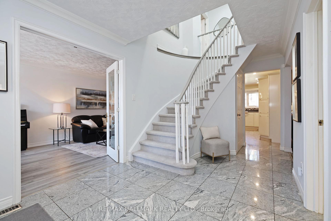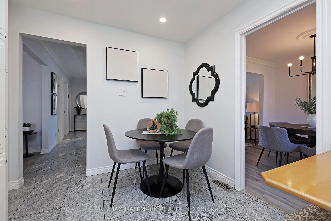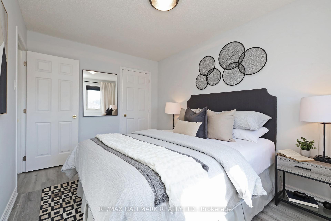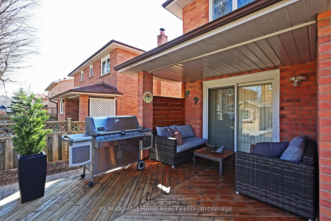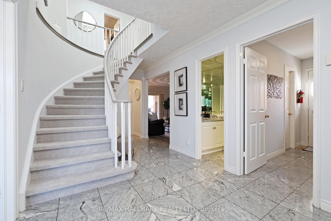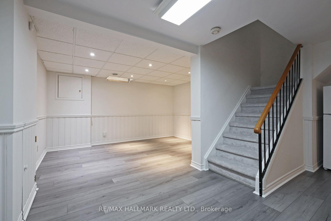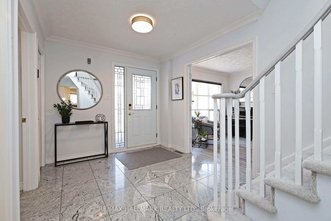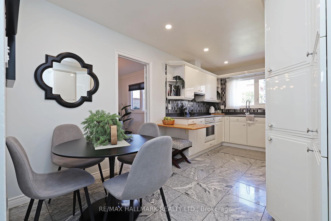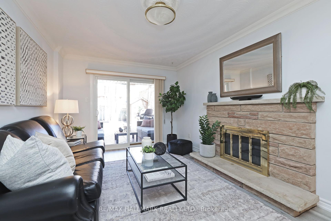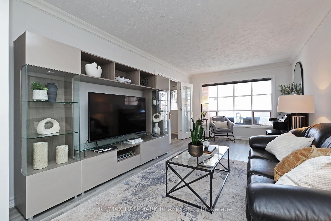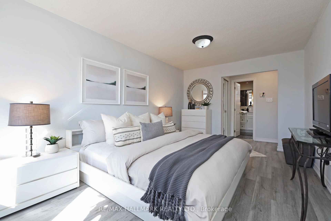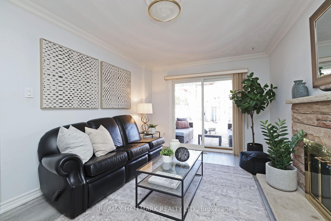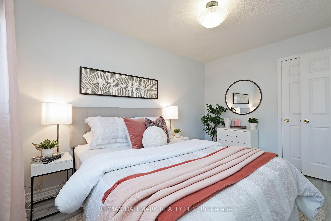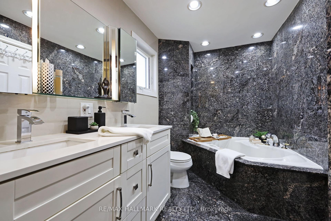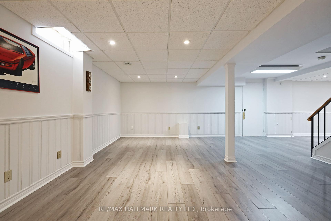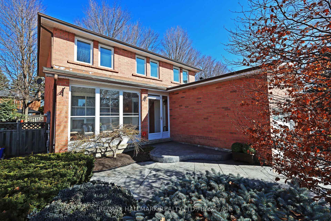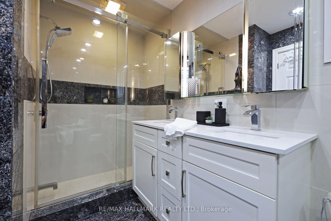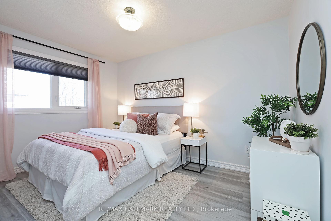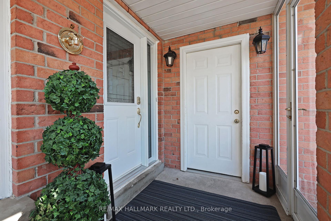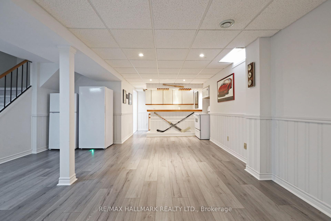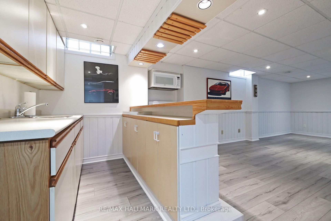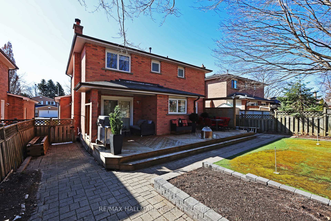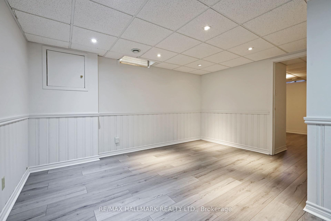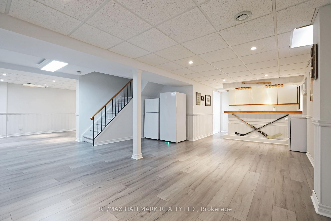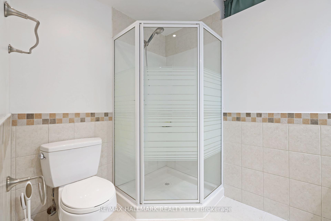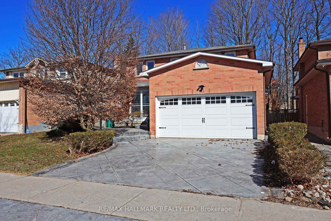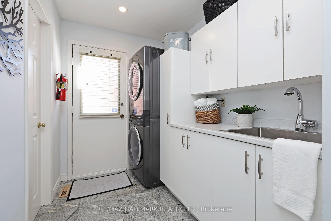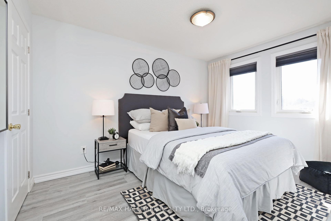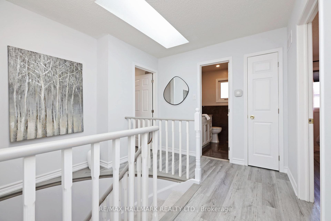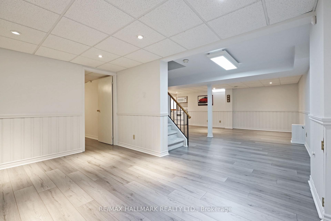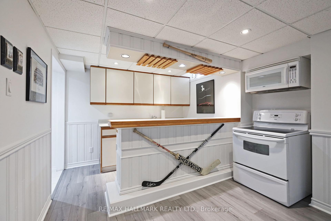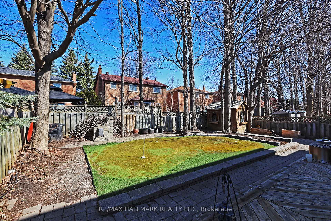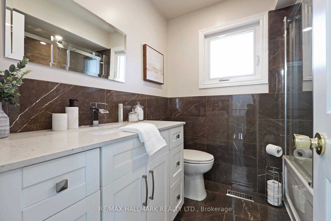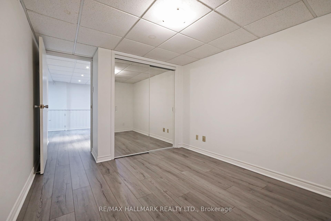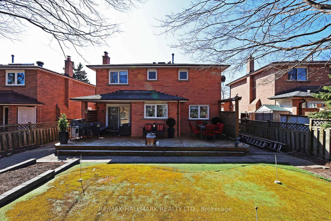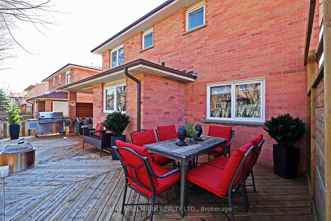$1,520,000
Available - For Sale
Listing ID: N12130649
553 Raymerville Driv , Markham, L3P 6G3, York
| Welcome to 553 Raymerville. A beautiful 4 bedroom, 4 bathroom home, in an outstanding location. A walk to the GO station allows you to beat the traffic and leave your car at home, great schools nearby, as well as an abundance of shopping options all in close proximity, while being right in the middle of the "Raymerville" community are part of what make this location so desired by many. Original owners, who have spent much on various upgrades and renovations. Huge custom stamped and patterned concrete path and stairs that wrap around both sides of the home. Finished basement with in law suite for multi-generational families or entertaining. Granite and marble foyer and bathrooms. Walkout from family room to deck which spans the width of the house, to private backyard with mature trees. Bright and airy throughout with large principle rooms and a great layout. Great school district, wonderful amenities and this stunning home combine for a wonderful lifestyle. |
| Price | $1,520,000 |
| Taxes: | $5206.00 |
| Occupancy: | Owner |
| Address: | 553 Raymerville Driv , Markham, L3P 6G3, York |
| Directions/Cross Streets: | McCowan & 16th Ave |
| Rooms: | 9 |
| Rooms +: | 4 |
| Bedrooms: | 4 |
| Bedrooms +: | 1 |
| Family Room: | T |
| Basement: | Finished |
| Level/Floor | Room | Length(ft) | Width(ft) | Descriptions | |
| Room 1 | Ground | Living Ro | 17.61 | 10.4 | Large Window |
| Room 2 | Ground | Dining Ro | 10.27 | 10.27 | Large Window |
| Room 3 | Ground | Kitchen | 16.4 | 8.86 | B/I Appliances, Eat-in Kitchen, Granite Floor |
| Room 4 | Ground | Family Ro | 16.79 | 10.43 | Fireplace, Walk-Out |
| Room 5 | Second | Primary B | 21.16 | 10.4 | Walk-In Closet(s), 5 Pc Ensuite |
| Room 6 | Second | Bedroom 2 | 12.76 | 9.09 | |
| Room 7 | Second | Bedroom 3 | 12.6 | 9.12 | |
| Room 8 | Second | Bedroom 4 | 8.23 | 10.07 | |
| Room 9 | Basement | Bedroom 5 | 10.89 | 9.58 | Window, Closet |
| Room 10 | Basement | Recreatio | 29.22 | 27.52 | Pot Lights, Finished |
| Room 11 |
| Washroom Type | No. of Pieces | Level |
| Washroom Type 1 | 2 | Ground |
| Washroom Type 2 | 4 | Second |
| Washroom Type 3 | 5 | Second |
| Washroom Type 4 | 3 | Basement |
| Washroom Type 5 | 0 |
| Total Area: | 0.00 |
| Property Type: | Detached |
| Style: | 2-Storey |
| Exterior: | Brick |
| Garage Type: | Attached |
| (Parking/)Drive: | Private |
| Drive Parking Spaces: | 4 |
| Park #1 | |
| Parking Type: | Private |
| Park #2 | |
| Parking Type: | Private |
| Pool: | None |
| Approximatly Square Footage: | 2000-2500 |
| CAC Included: | N |
| Water Included: | N |
| Cabel TV Included: | N |
| Common Elements Included: | N |
| Heat Included: | N |
| Parking Included: | N |
| Condo Tax Included: | N |
| Building Insurance Included: | N |
| Fireplace/Stove: | Y |
| Heat Type: | Forced Air |
| Central Air Conditioning: | Central Air |
| Central Vac: | N |
| Laundry Level: | Syste |
| Ensuite Laundry: | F |
| Sewers: | Sewer |
$
%
Years
This calculator is for demonstration purposes only. Always consult a professional
financial advisor before making personal financial decisions.
| Although the information displayed is believed to be accurate, no warranties or representations are made of any kind. |
| RE/MAX HALLMARK REALTY LTD. |
|
|

Aloysius Okafor
Sales Representative
Dir:
647-890-0712
Bus:
905-799-7000
Fax:
905-799-7001
| Book Showing | Email a Friend |
Jump To:
At a Glance:
| Type: | Freehold - Detached |
| Area: | York |
| Municipality: | Markham |
| Neighbourhood: | Raymerville |
| Style: | 2-Storey |
| Tax: | $5,206 |
| Beds: | 4+1 |
| Baths: | 4 |
| Fireplace: | Y |
| Pool: | None |
Locatin Map:
Payment Calculator:

