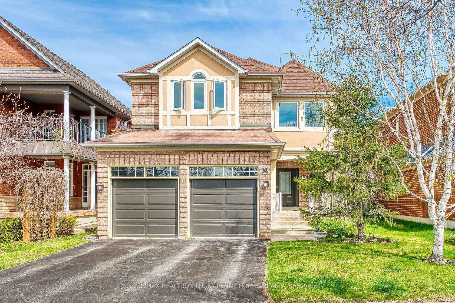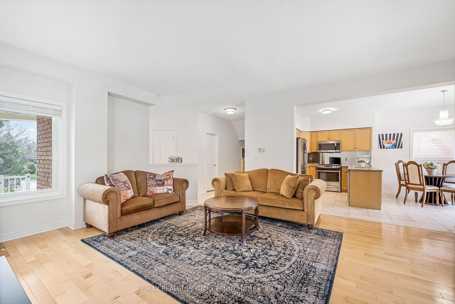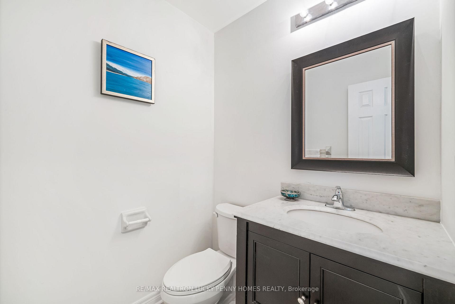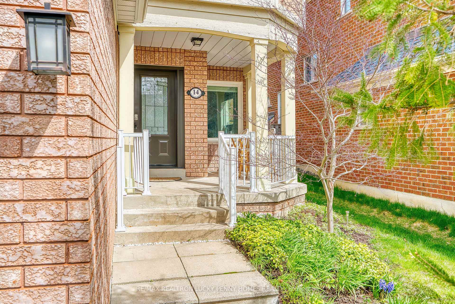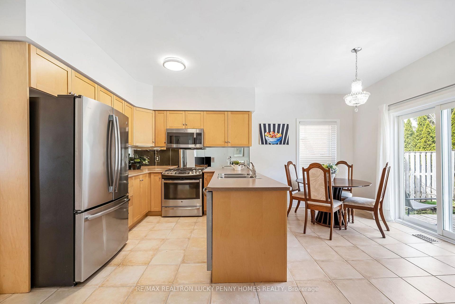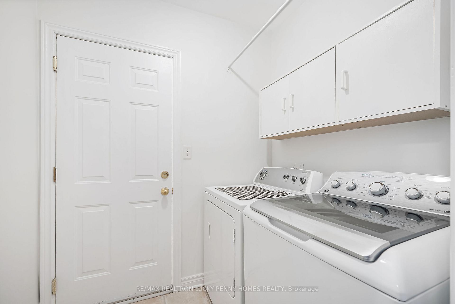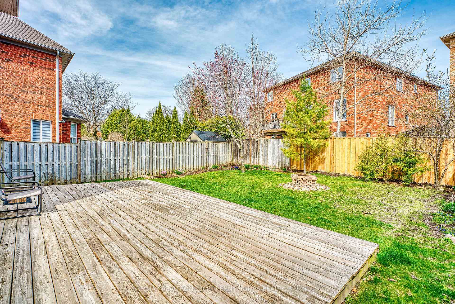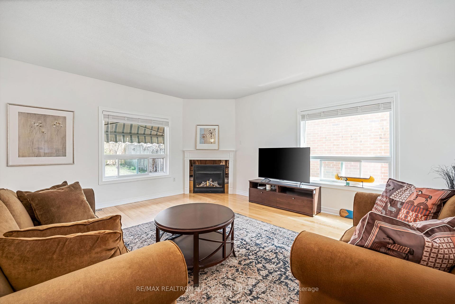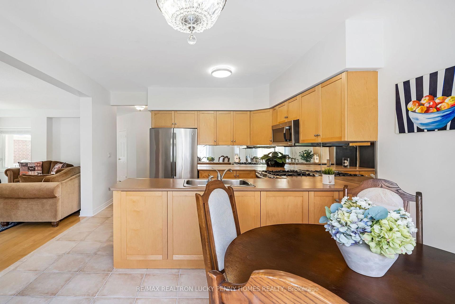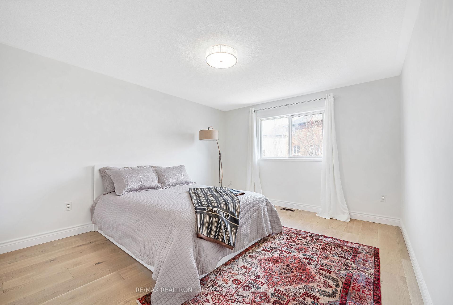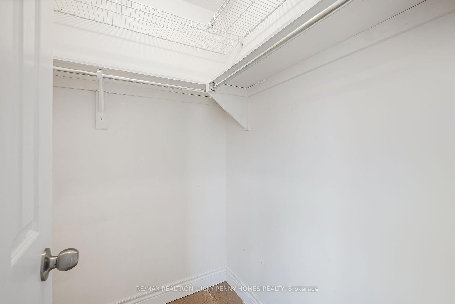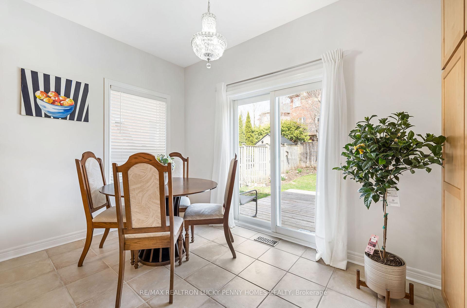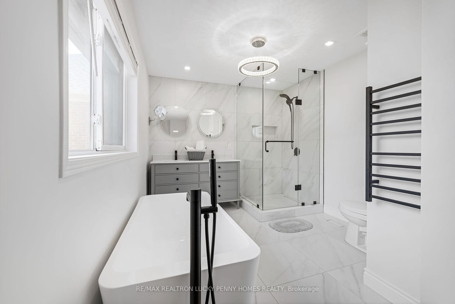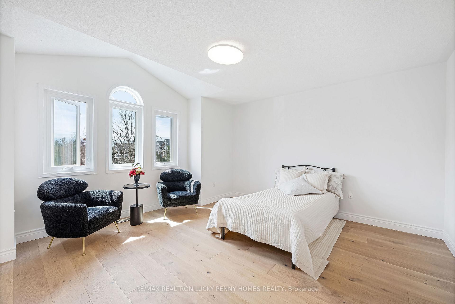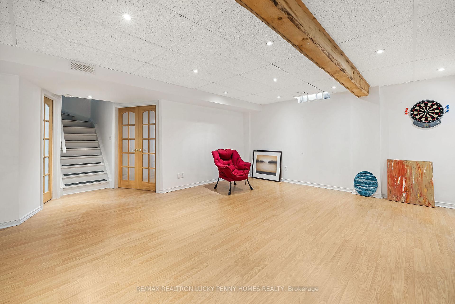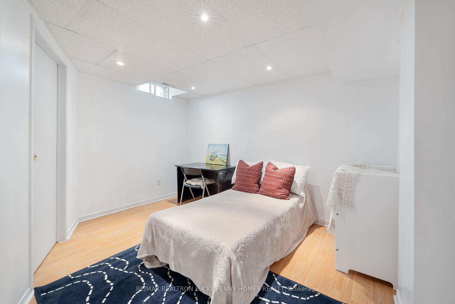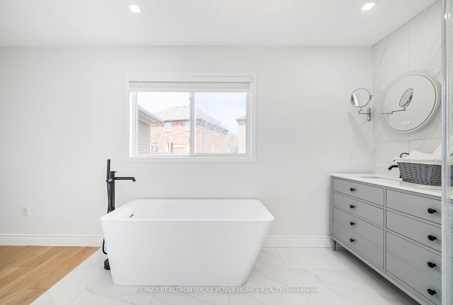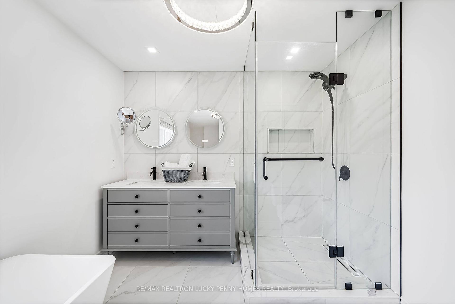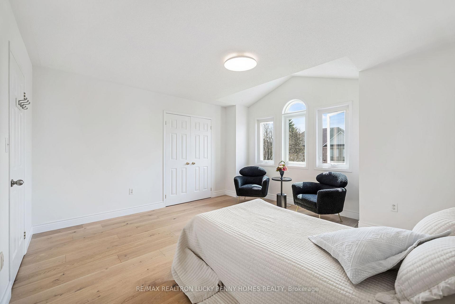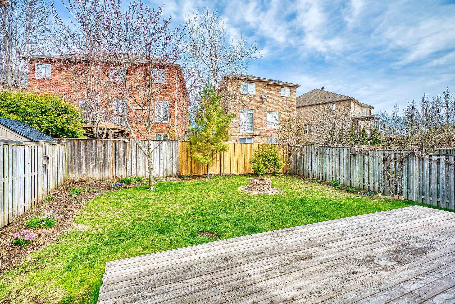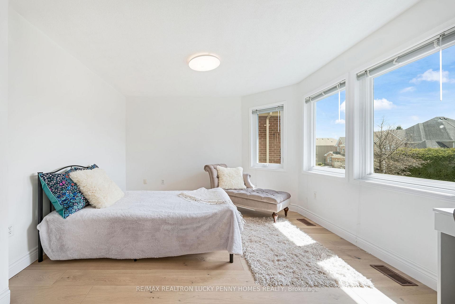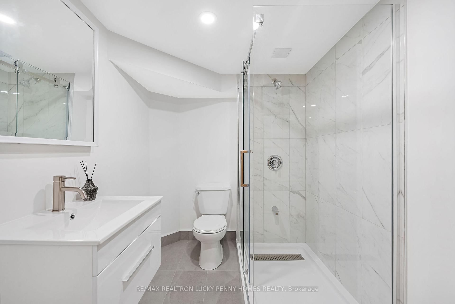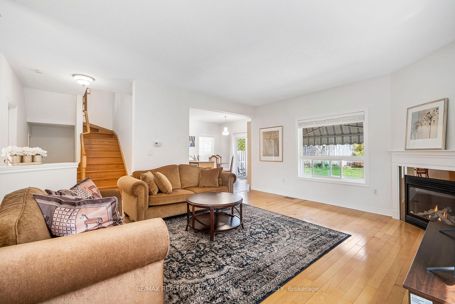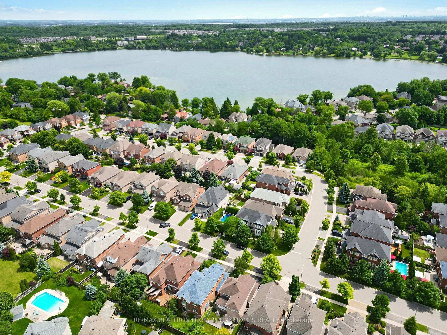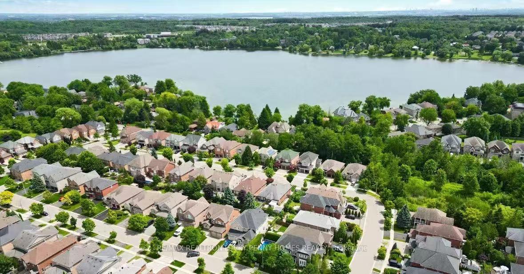$1,350,000
Available - For Sale
Listing ID: N12129787
14 Kaitlin Driv , Richmond Hill, L4E 3W6, York
| Welcome to this beautifully updated gem in the heart of the highly desirable Lake Wilcox community!Warm, stylish, and thoughtfully designed, this home offers the perfect blend of comfort, charm, and functionality with 3 generously sized bedrooms, 4 bathrooms, and a bright open-concept main floor that flows effortlessly ideal for family living and entertaining.Step inside and feel the pride of ownership throughout, highlighted by a newly renovated basement with a full bathroom, upgraded upper-level flooring (2023), a luxurious primary ensuite renovation (2023), R12-insulated garage doors (2021), and energy-efficient windows and front door (2020).Just steps from the scenic Lake Wilcox Park, enjoy peaceful nature trails, vibrant playgrounds, and year-round outdoor activities from kayaking and biking to winter skating. This sought-after neighborhood also offers top-ranked schools, a warm, family-friendly atmosphere, and easy access to shopping, transit, and major highways.Dont miss this rare opportunity to own a move-in-ready home in one of Richmond Hills most cherished communities. it's a lifestyle. |
| Price | $1,350,000 |
| Taxes: | $5736.00 |
| Occupancy: | Owner |
| Address: | 14 Kaitlin Driv , Richmond Hill, L4E 3W6, York |
| Directions/Cross Streets: | Bayview and North Lake Road |
| Rooms: | 8 |
| Rooms +: | 3 |
| Bedrooms: | 3 |
| Bedrooms +: | 1 |
| Family Room: | F |
| Basement: | Finished |
| Level/Floor | Room | Length(ft) | Width(ft) | Descriptions | |
| Room 1 | Main | Living Ro | 14.73 | 17.19 | Hardwood Floor, Fireplace, Open Concept |
| Room 2 | Main | Kitchen | 8.04 | 7.87 | Tile Floor, Stainless Steel Appl |
| Room 3 | Main | Breakfast | 7.64 | 12.14 | Tile Floor, Eat-in Kitchen, Walk-Out |
| Room 4 | Second | Primary B | 12.17 | 13.61 | Hardwood Floor, Walk-In Closet(s), 5 Pc Ensuite |
| Room 5 | Second | Bedroom 2 | 11.74 | 13.38 | Hardwood Floor, Closet, Window |
| Room 6 | Second | Bedroom 3 | 13.91 | 14.01 | Hardwood Floor, Closet, Window |
| Room 7 | Basement | Recreatio | 16.79 | 14.92 | Laminate |
| Room 8 | Basement | Bedroom | 11.38 | 9.32 | Laminate, Window, Closet |
| Washroom Type | No. of Pieces | Level |
| Washroom Type 1 | 2 | Main |
| Washroom Type 2 | 5 | Second |
| Washroom Type 3 | 4 | Second |
| Washroom Type 4 | 3 | Basement |
| Washroom Type 5 | 0 |
| Total Area: | 0.00 |
| Property Type: | Detached |
| Style: | 2-Storey |
| Exterior: | Brick |
| Garage Type: | Built-In |
| (Parking/)Drive: | Private Do |
| Drive Parking Spaces: | 4 |
| Park #1 | |
| Parking Type: | Private Do |
| Park #2 | |
| Parking Type: | Private Do |
| Pool: | None |
| Approximatly Square Footage: | 1500-2000 |
| Property Features: | Greenbelt/Co, Library |
| CAC Included: | N |
| Water Included: | N |
| Cabel TV Included: | N |
| Common Elements Included: | N |
| Heat Included: | N |
| Parking Included: | N |
| Condo Tax Included: | N |
| Building Insurance Included: | N |
| Fireplace/Stove: | Y |
| Heat Type: | Forced Air |
| Central Air Conditioning: | Central Air |
| Central Vac: | N |
| Laundry Level: | Syste |
| Ensuite Laundry: | F |
| Sewers: | Sewer |
| Utilities-Cable: | A |
| Utilities-Hydro: | A |
$
%
Years
This calculator is for demonstration purposes only. Always consult a professional
financial advisor before making personal financial decisions.
| Although the information displayed is believed to be accurate, no warranties or representations are made of any kind. |
| RE/MAX REALTRON LUCKY PENNY HOMES REALTY |
|
|

Aloysius Okafor
Sales Representative
Dir:
647-890-0712
Bus:
905-799-7000
Fax:
905-799-7001
| Book Showing | Email a Friend |
Jump To:
At a Glance:
| Type: | Freehold - Detached |
| Area: | York |
| Municipality: | Richmond Hill |
| Neighbourhood: | Oak Ridges Lake Wilcox |
| Style: | 2-Storey |
| Tax: | $5,736 |
| Beds: | 3+1 |
| Baths: | 4 |
| Fireplace: | Y |
| Pool: | None |
Locatin Map:
Payment Calculator:

