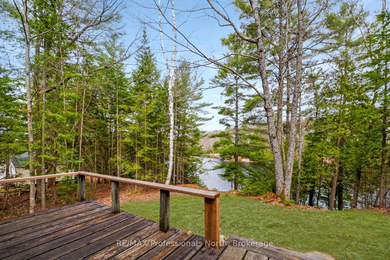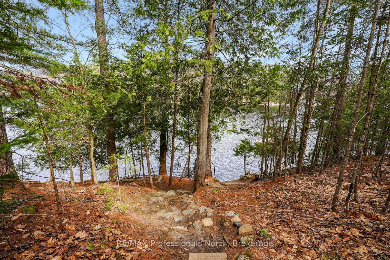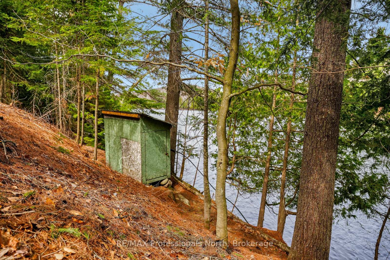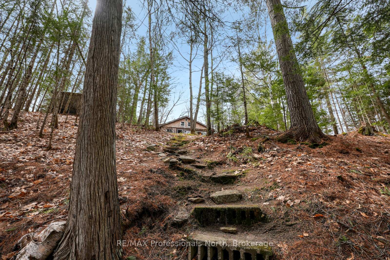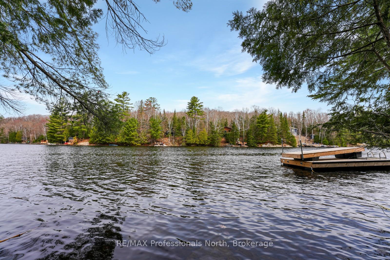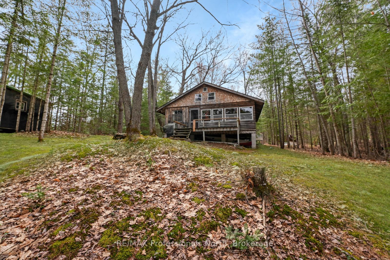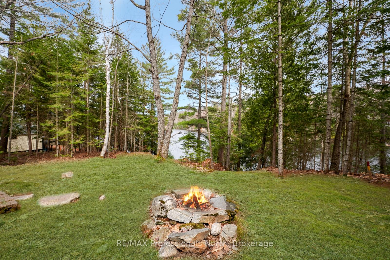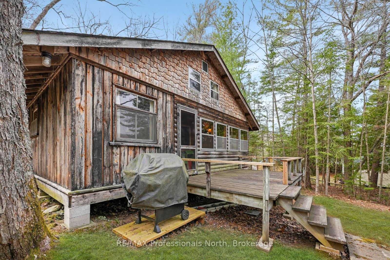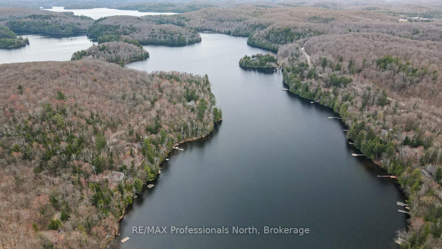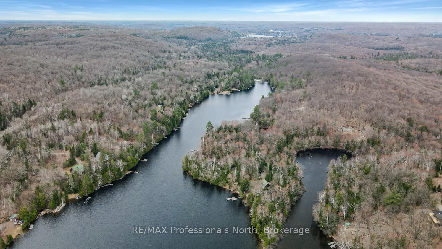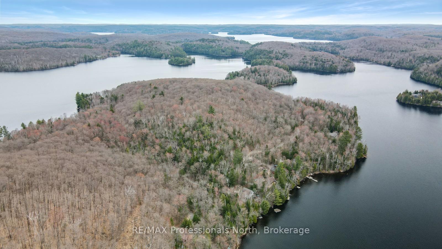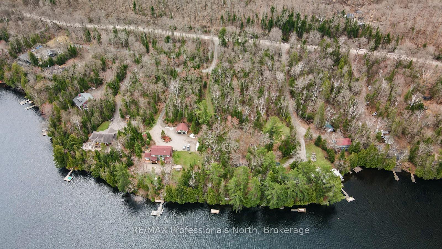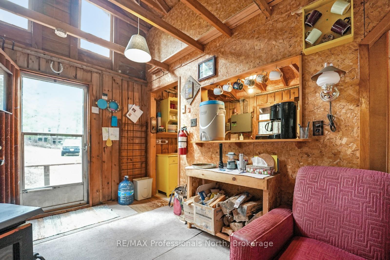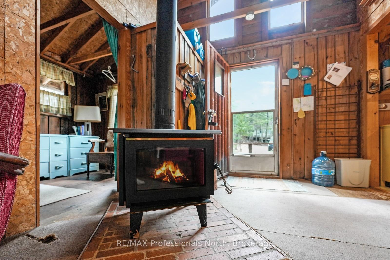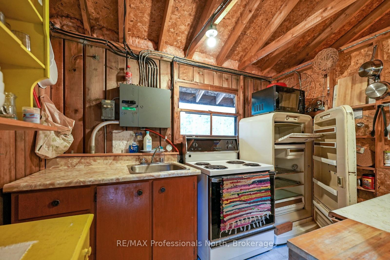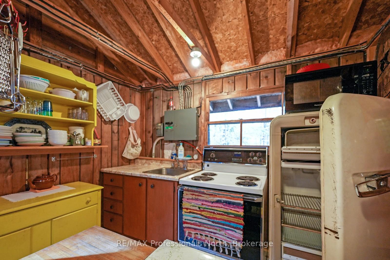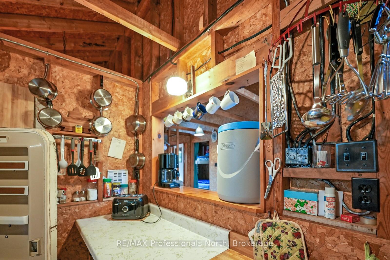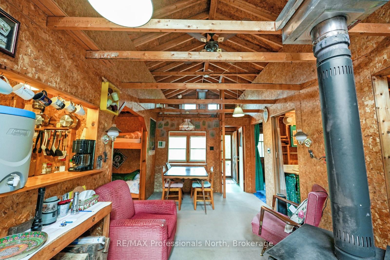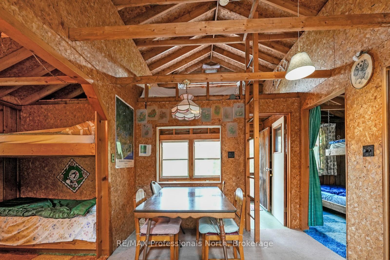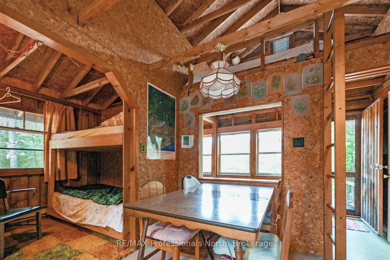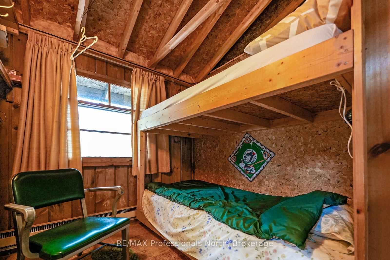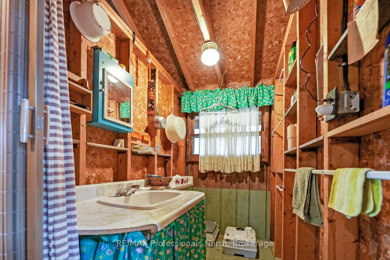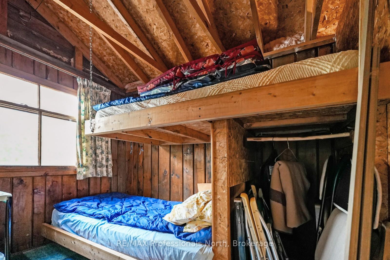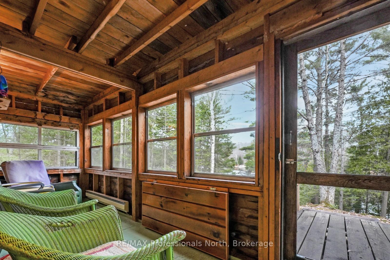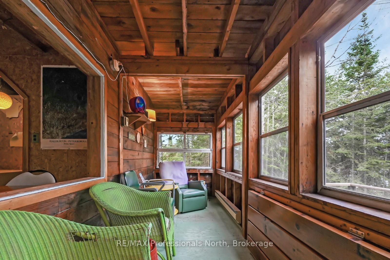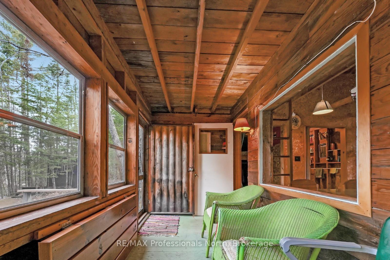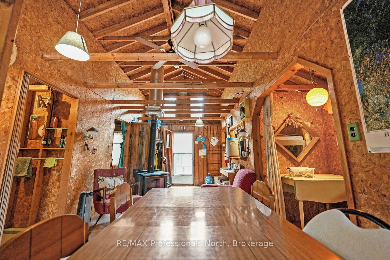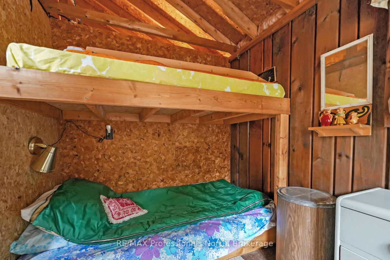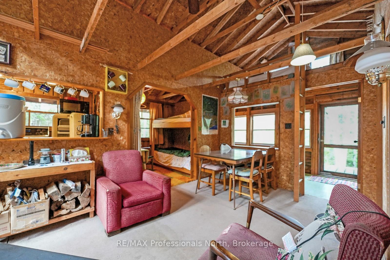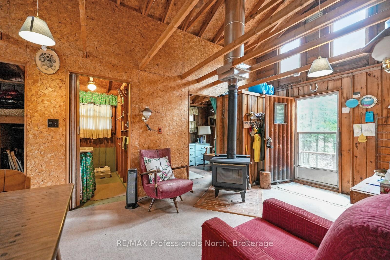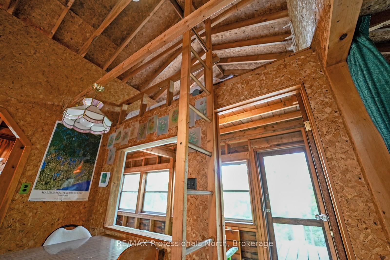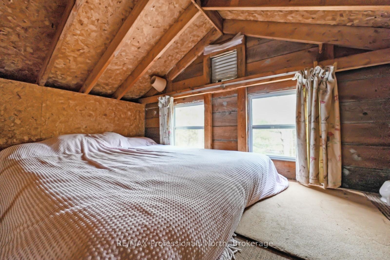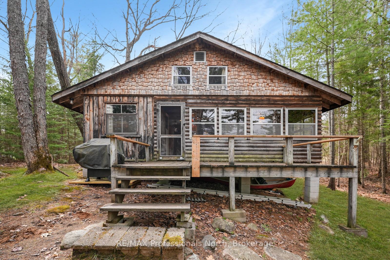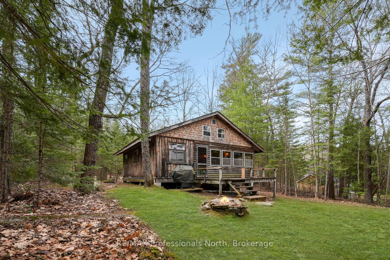$479,000
Available - For Sale
Listing ID: X12130515
1011 Tadmore Trai , Dysart et al, K0M 1S0, Haliburton
| Incredible opportunity to own 1.44 acres on Outlet Bay of Drag Lake - one of Haliburton's finest lakes. This property features a clean shoreline, excellent swimming, and exceptional privacy. Located just seven minutes from the village of Haliburton, you'll have easy access to local amenities including restaurants, shops, schools, a hospital, and more. Two existing cottages on the property provide options: a handyman could restore them, or you could remove them and create the lakeside getaway you've always imagined. A rare chance to secure a spacious lot on a pristine lake in a prime location. |
| Price | $479,000 |
| Taxes: | $1656.16 |
| Assessment Year: | 2025 |
| Occupancy: | Owner |
| Address: | 1011 Tadmore Trai , Dysart et al, K0M 1S0, Haliburton |
| Directions/Cross Streets: | Fred Jones Road to Tadmore Trail |
| Rooms: | 6 |
| Bedrooms: | 3 |
| Bedrooms +: | 0 |
| Family Room: | F |
| Basement: | None |
| Level/Floor | Room | Length(ft) | Width(ft) | Descriptions | |
| Room 1 | Main | Bedroom | 8.5 | 6.99 | |
| Room 2 | Main | Kitchen | 9.48 | 6.99 | |
| Room 3 | Main | Living Ro | 18.01 | 9.51 | Combined w/Dining |
| Room 4 | Main | Bedroom 2 | 6.82 | 8.66 | |
| Room 5 | Main | Bathroom | 6.99 | 3.74 | |
| Room 6 | Main | Bedroom 3 | 6.99 | 11.48 |
| Washroom Type | No. of Pieces | Level |
| Washroom Type 1 | 1 | Main |
| Washroom Type 2 | 0 | |
| Washroom Type 3 | 0 | |
| Washroom Type 4 | 0 | |
| Washroom Type 5 | 0 |
| Total Area: | 0.00 |
| Property Type: | Detached |
| Style: | Bungalow |
| Exterior: | Wood |
| Garage Type: | None |
| (Parking/)Drive: | Private |
| Drive Parking Spaces: | 4 |
| Park #1 | |
| Parking Type: | Private |
| Park #2 | |
| Parking Type: | Private |
| Pool: | None |
| Approximatly Square Footage: | < 700 |
| CAC Included: | N |
| Water Included: | N |
| Cabel TV Included: | N |
| Common Elements Included: | N |
| Heat Included: | N |
| Parking Included: | N |
| Condo Tax Included: | N |
| Building Insurance Included: | N |
| Fireplace/Stove: | Y |
| Heat Type: | Other |
| Central Air Conditioning: | None |
| Central Vac: | N |
| Laundry Level: | Syste |
| Ensuite Laundry: | F |
| Sewers: | Other |
| Water: | Lake/Rive |
| Water Supply Types: | Lake/River |
$
%
Years
This calculator is for demonstration purposes only. Always consult a professional
financial advisor before making personal financial decisions.
| Although the information displayed is believed to be accurate, no warranties or representations are made of any kind. |
| RE/MAX Professionals North |
|
|

Aloysius Okafor
Sales Representative
Dir:
647-890-0712
Bus:
905-799-7000
Fax:
905-799-7001
| Book Showing | Email a Friend |
Jump To:
At a Glance:
| Type: | Freehold - Detached |
| Area: | Haliburton |
| Municipality: | Dysart et al |
| Neighbourhood: | Dysart |
| Style: | Bungalow |
| Tax: | $1,656.16 |
| Beds: | 3 |
| Baths: | 1 |
| Fireplace: | Y |
| Pool: | None |
Locatin Map:
Payment Calculator:

