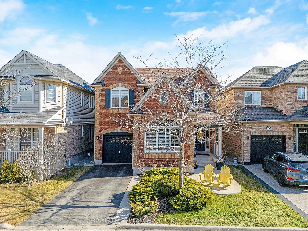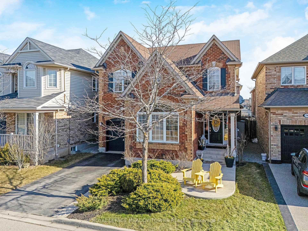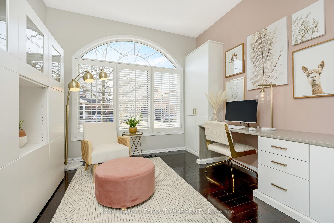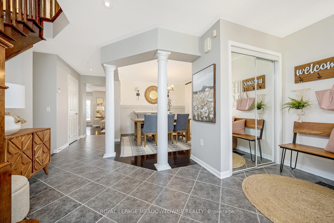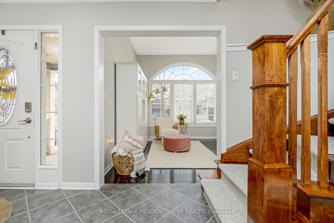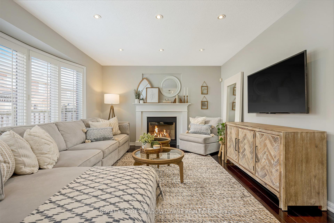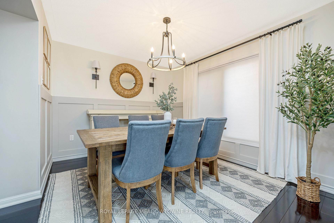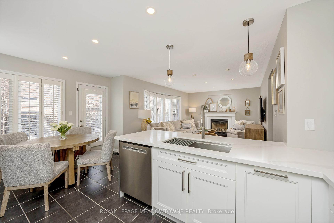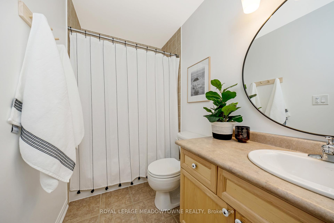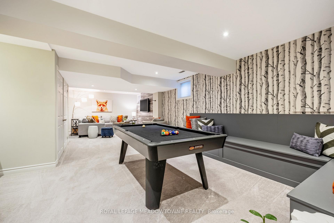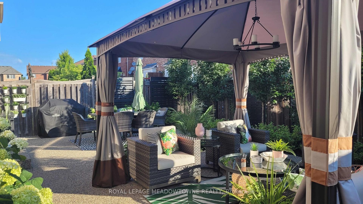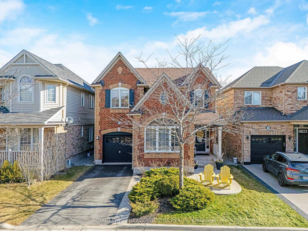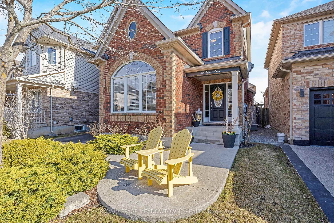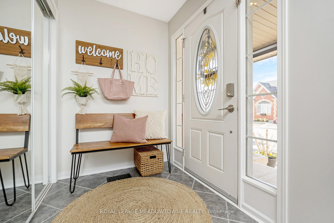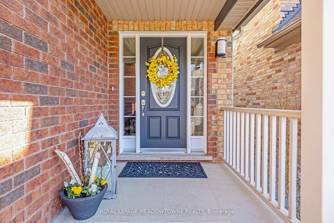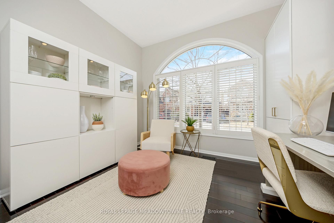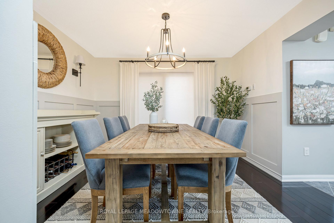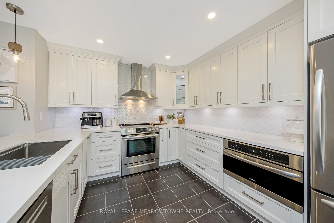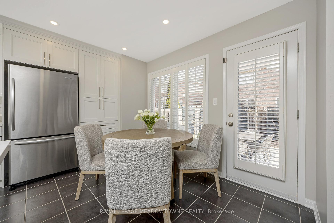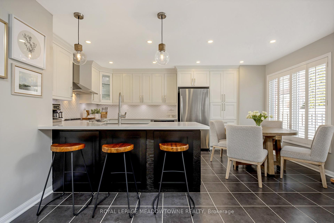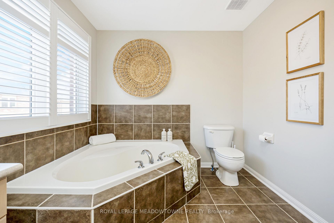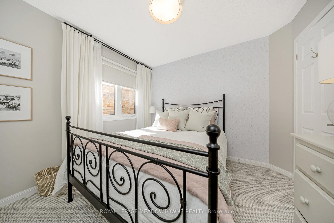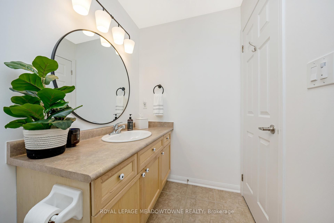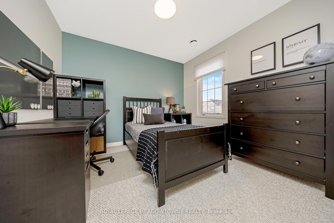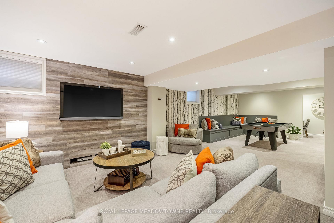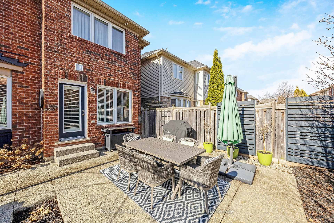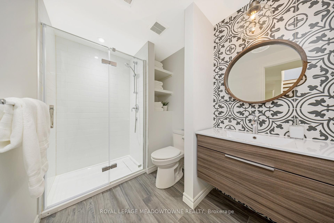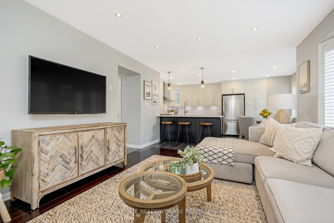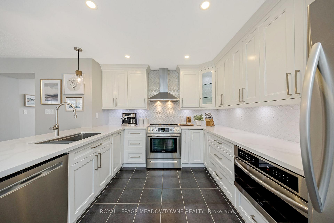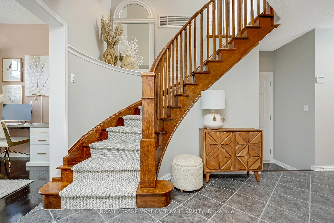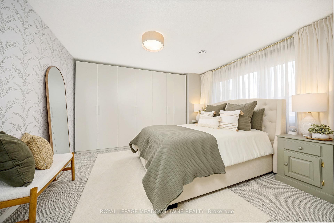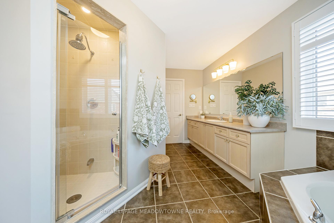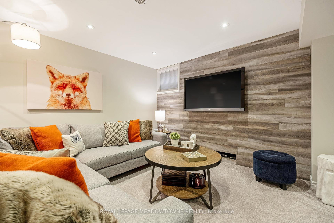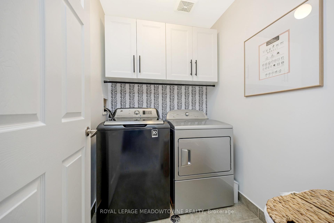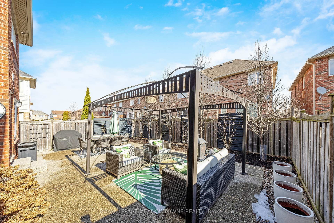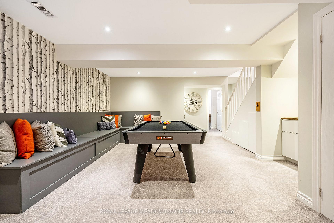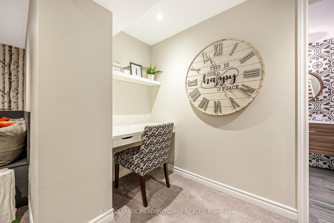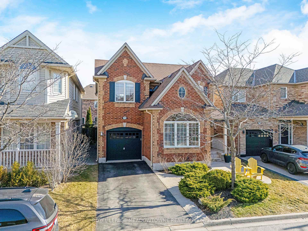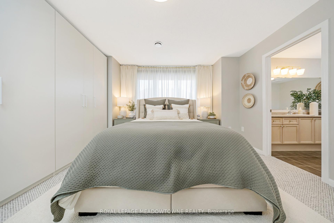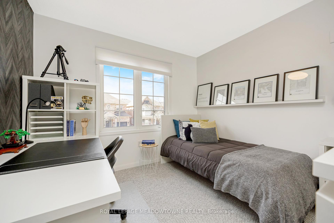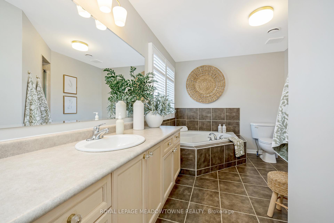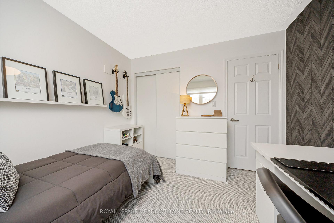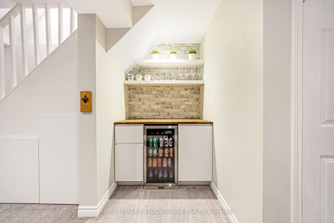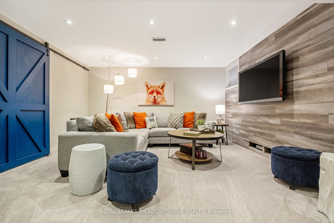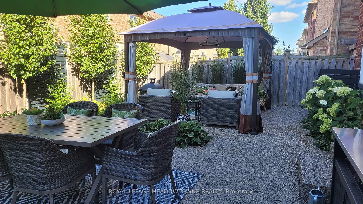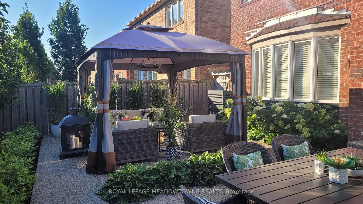$999,000
Available - For Sale
Listing ID: W12127125
792 Rayner Cour , Milton, L9T 0N8, Halton
| Very impressive Mattamy Sterling model with all-brick exterior in a family-friendly court - no through traffic, just peace and quiet! 4+1 bedrooms, 2,035 sq. ft. plus a finished basement with full washroom - ideal for an in-law suite. Renovated kitchen opens to the family room with gas fireplace. Breakfast bar, built-in microwave drawer, undercabinet lighting, and a multi-functional sink with attachments. Separate living and dining roomsperfect for a home office or play space.Curved staircase adds architectural character. Upstairs, a private primary suite wing with remote-controlled blinds, plus convenient second-floor laundry.Downstairs, thoughtful storage everywhereunder the stairs, extra closets, even built-in banquette seating with hidden compartments.Backyard oasis! Mature trees, gazebo, umbrellaprivate, peaceful, perfect for unwinding.Warm. Calm. A home that just feels right. |
| Price | $999,000 |
| Taxes: | $4606.00 |
| Occupancy: | Owner |
| Address: | 792 Rayner Cour , Milton, L9T 0N8, Halton |
| Acreage: | < .50 |
| Directions/Cross Streets: | Derry Rd W & Scott Blvd |
| Rooms: | 9 |
| Rooms +: | 3 |
| Bedrooms: | 4 |
| Bedrooms +: | 1 |
| Family Room: | T |
| Basement: | Finished |
| Level/Floor | Room | Length(ft) | Width(ft) | Descriptions | |
| Room 1 | Ground | Office | 10.99 | 10.99 | |
| Room 2 | Ground | Dining Ro | 10 | 11.48 | |
| Room 3 | Ground | Kitchen | 10.3 | 16.14 | |
| Room 4 | Ground | Family Ro | 16.01 | 12 | |
| Room 5 | Second | Primary B | 15.09 | 10.99 | |
| Room 6 | Second | Bedroom 2 | 10.14 | 9.64 | |
| Room 7 | Second | Bedroom 3 | 9.97 | 10.14 | |
| Room 8 | Second | Bedroom 4 | 9.97 | 9.97 | |
| Room 9 | Basement | Recreatio | 18.63 | 13.74 | |
| Room 10 | Basement | Den | 10.66 | 14.01 | |
| Room 11 | Basement | Bedroom 5 | 14.66 | 12.79 |
| Washroom Type | No. of Pieces | Level |
| Washroom Type 1 | 2 | Main |
| Washroom Type 2 | 4 | Second |
| Washroom Type 3 | 3 | Basement |
| Washroom Type 4 | 0 | |
| Washroom Type 5 | 0 |
| Total Area: | 0.00 |
| Approximatly Age: | 16-30 |
| Property Type: | Detached |
| Style: | 2-Storey |
| Exterior: | Brick |
| Garage Type: | Built-In |
| (Parking/)Drive: | Inside Ent |
| Drive Parking Spaces: | 1 |
| Park #1 | |
| Parking Type: | Inside Ent |
| Park #2 | |
| Parking Type: | Inside Ent |
| Park #3 | |
| Parking Type: | Private |
| Pool: | None |
| Other Structures: | Garden Shed |
| Approximatly Age: | 16-30 |
| Approximatly Square Footage: | 2000-2500 |
| Property Features: | Hospital, Park |
| CAC Included: | N |
| Water Included: | N |
| Cabel TV Included: | N |
| Common Elements Included: | N |
| Heat Included: | N |
| Parking Included: | N |
| Condo Tax Included: | N |
| Building Insurance Included: | N |
| Fireplace/Stove: | Y |
| Heat Type: | Forced Air |
| Central Air Conditioning: | Central Air |
| Central Vac: | N |
| Laundry Level: | Syste |
| Ensuite Laundry: | F |
| Elevator Lift: | False |
| Sewers: | Sewer |
| Utilities-Cable: | A |
| Utilities-Hydro: | A |
$
%
Years
This calculator is for demonstration purposes only. Always consult a professional
financial advisor before making personal financial decisions.
| Although the information displayed is believed to be accurate, no warranties or representations are made of any kind. |
| ROYAL LEPAGE MEADOWTOWNE REALTY |
|
|

Aloysius Okafor
Sales Representative
Dir:
647-890-0712
Bus:
905-799-7000
Fax:
905-799-7001
| Virtual Tour | Book Showing | Email a Friend |
Jump To:
At a Glance:
| Type: | Freehold - Detached |
| Area: | Halton |
| Municipality: | Milton |
| Neighbourhood: | 1033 - HA Harrison |
| Style: | 2-Storey |
| Approximate Age: | 16-30 |
| Tax: | $4,606 |
| Beds: | 4+1 |
| Baths: | 4 |
| Fireplace: | Y |
| Pool: | None |
Locatin Map:
Payment Calculator:

