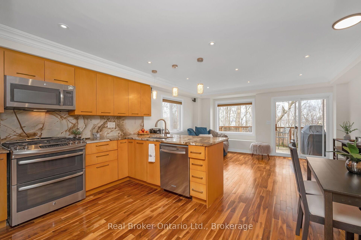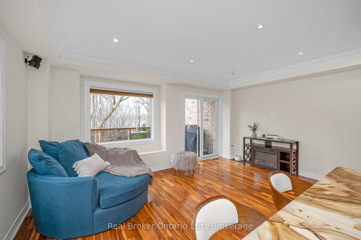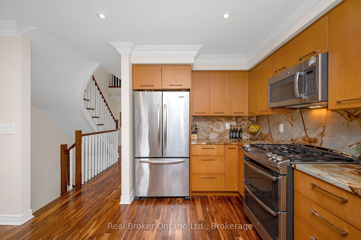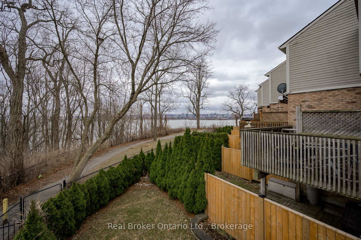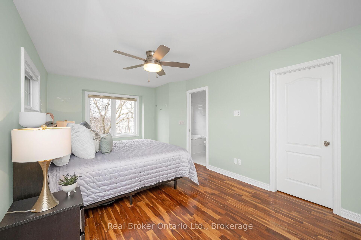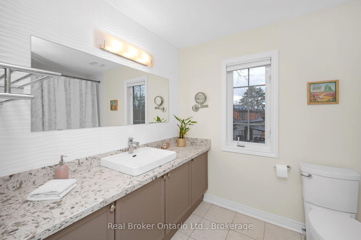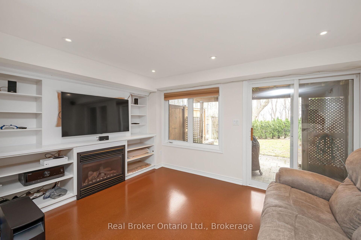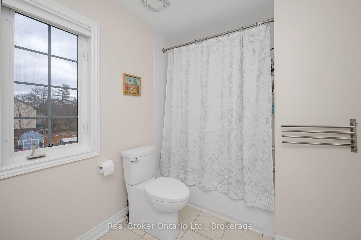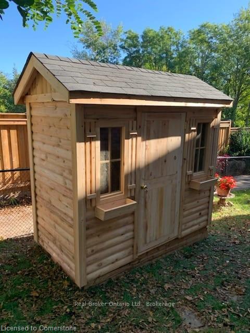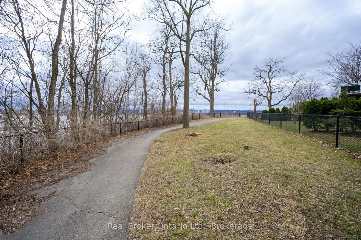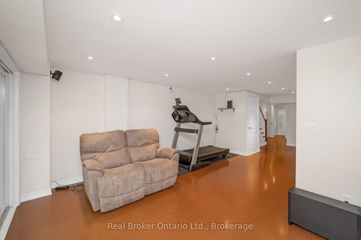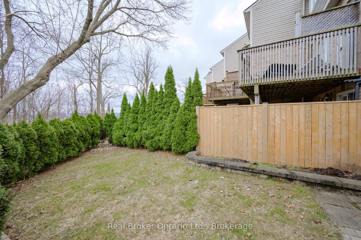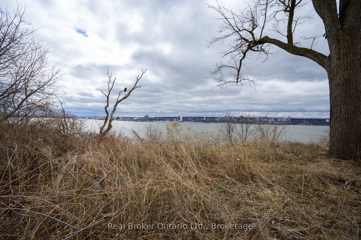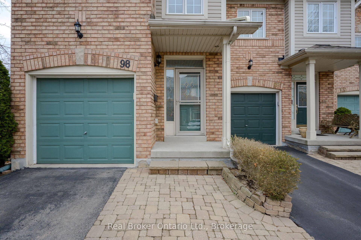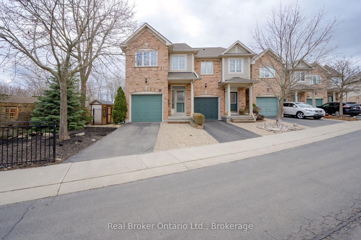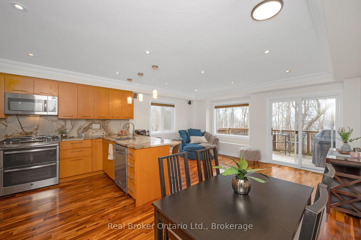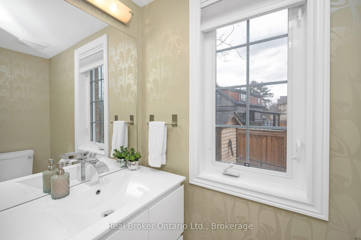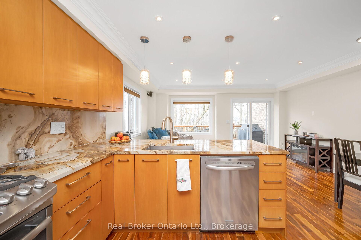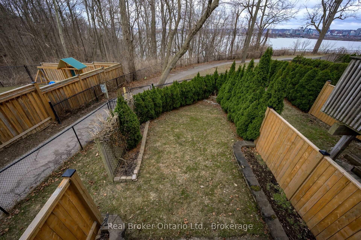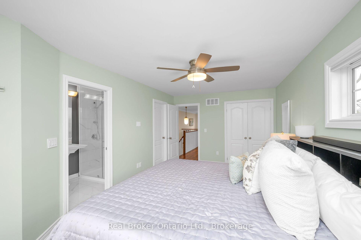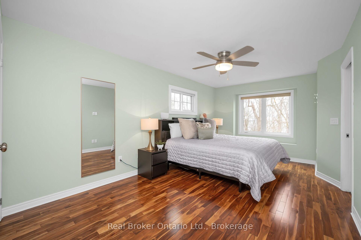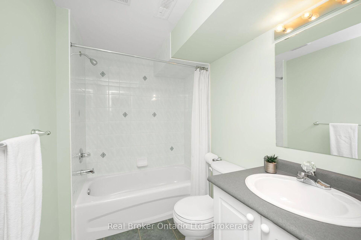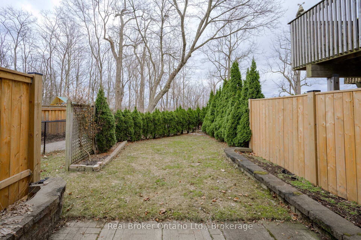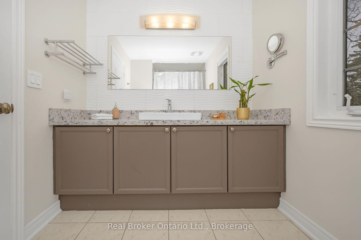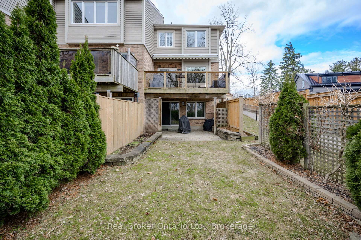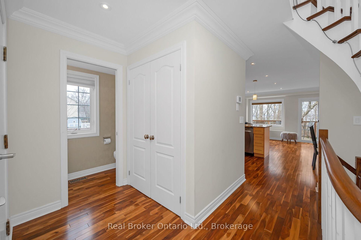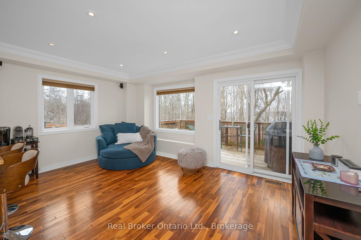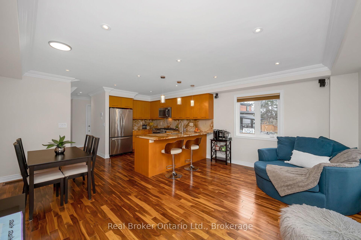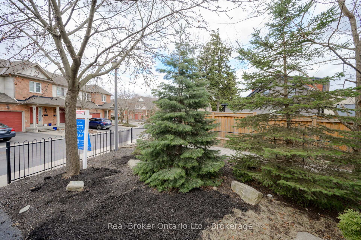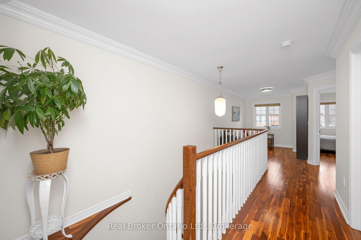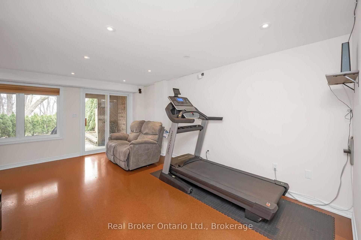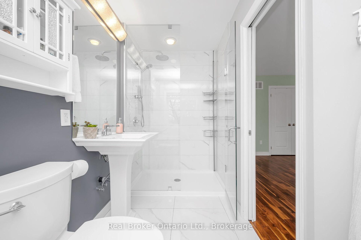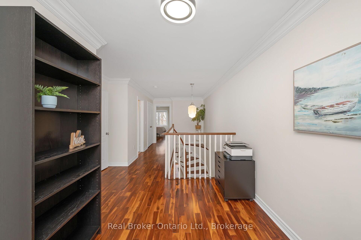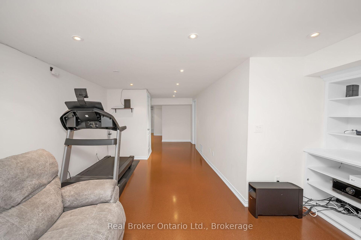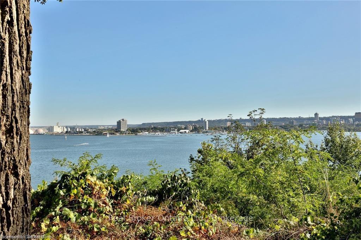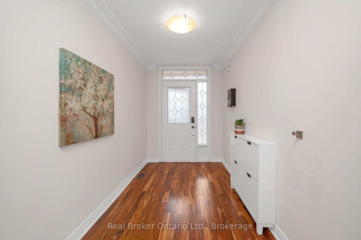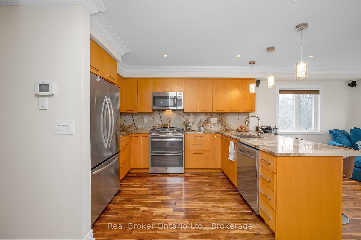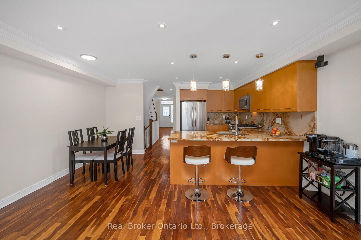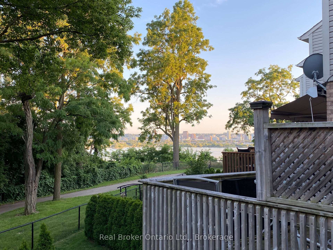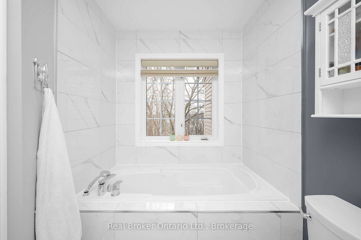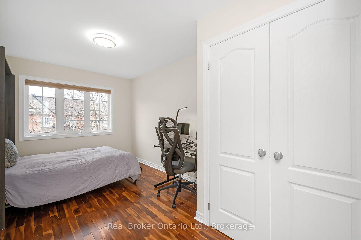$899,000
Available - For Sale
Listing ID: W12130625
710 Spring Gardens Road , Burlington, L7T 4K7, Halton
| Surrounded by mature trees, windows on three sides, fills the space with an abundance of natural light. The open-concept main floor features hardwood flooring throughout. The kitchen has stainless steel appliances, granite countertops, and a separate dining area. The inviting living room opens onto a private patio, complete with a gas barbecue and a beautifully landscaped, fully fenced backyard that backs onto the Waterfront Trail. Upstairs, you'll find two large bedrooms, a 4-piece bathroom, and a spacious primary suite with a walk-in closet and an updated 4-piece ensuite. The fully finished basement offers versatility, featuring a large recreation room that could easily serve as a third bedroom. A gas fireplace, an additional 4-piece bathroom, laundry, and a second walkout to a private rear patio overlooking walking trails complete this level. Located in a quiet, well maintained complex with low condo fees, this home offers easy access to the GO Station, major highways (403/407/QEW/HWY 6), and public transit. With 2,400 acres of conservation land and scenic waterfront trails at your doorstep, this is one of the best townhomes in the area offering unmatched views, natural beauty, and modern conveniences. Instant hot water tank owned. Don't miss this rare opportunity! |
| Price | $899,000 |
| Taxes: | $4094.96 |
| Occupancy: | Owner |
| Address: | 710 Spring Gardens Road , Burlington, L7T 4K7, Halton |
| Postal Code: | L7T 4K7 |
| Province/State: | Halton |
| Directions/Cross Streets: | Plains Rd W/Spring Gardens Rd |
| Level/Floor | Room | Length(ft) | Width(ft) | Descriptions | |
| Room 1 | Main | Foyer | 10.82 | 15.15 | |
| Room 2 | Main | Dining Ro | 7.74 | 7.25 | |
| Room 3 | Main | Kitchen | 8 | 11.25 | |
| Room 4 | Main | Living Ro | 15.74 | 10.5 | |
| Room 5 | Second | Primary B | 10.76 | 17.32 | 4 Pc Ensuite |
| Room 6 | Second | Bedroom 2 | 9.09 | 15.15 | |
| Room 7 | Second | Office | 10.82 | 15.15 | |
| Room 8 | Lower | Recreatio | 15.25 | 17.65 | W/O To Yard |
| Washroom Type | No. of Pieces | Level |
| Washroom Type 1 | 2 | Main |
| Washroom Type 2 | 4 | Second |
| Washroom Type 3 | 4 | Lower |
| Washroom Type 4 | 0 | |
| Washroom Type 5 | 0 |
| Total Area: | 0.00 |
| Approximatly Age: | 16-30 |
| Washrooms: | 4 |
| Heat Type: | Forced Air |
| Central Air Conditioning: | Central Air |
$
%
Years
This calculator is for demonstration purposes only. Always consult a professional
financial advisor before making personal financial decisions.
| Although the information displayed is believed to be accurate, no warranties or representations are made of any kind. |
| Real Broker Ontario Ltd. |
|
|

Aloysius Okafor
Sales Representative
Dir:
647-890-0712
Bus:
905-799-7000
Fax:
905-799-7001
| Book Showing | Email a Friend |
Jump To:
At a Glance:
| Type: | Com - Condo Townhouse |
| Area: | Halton |
| Municipality: | Burlington |
| Neighbourhood: | Bayview |
| Style: | 2-Storey |
| Approximate Age: | 16-30 |
| Tax: | $4,094.96 |
| Maintenance Fee: | $225 |
| Beds: | 2 |
| Baths: | 4 |
| Fireplace: | Y |
Locatin Map:
Payment Calculator:

