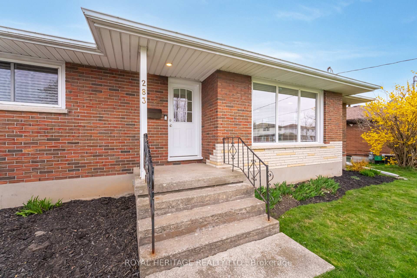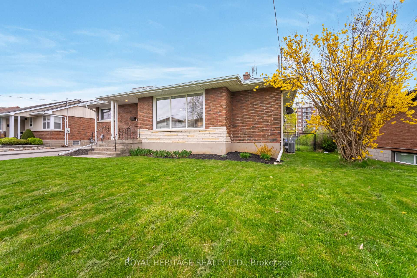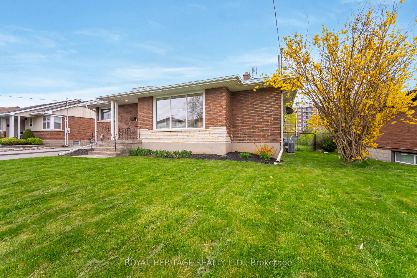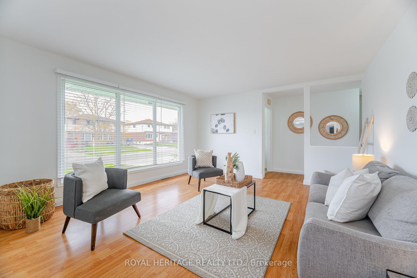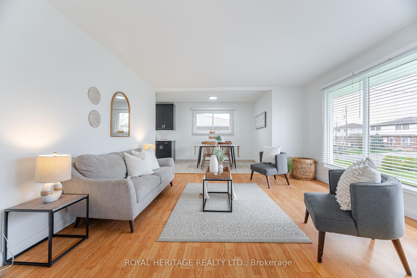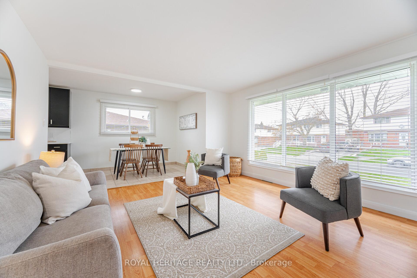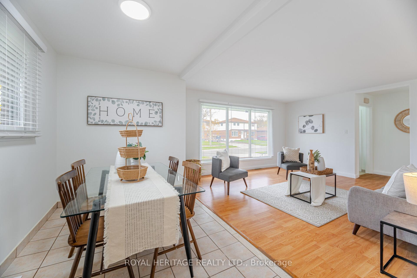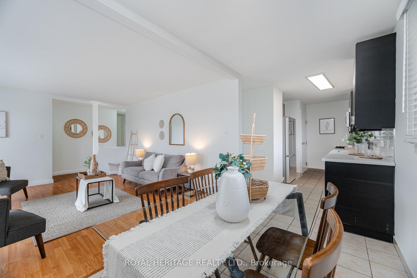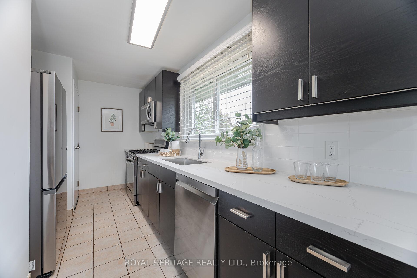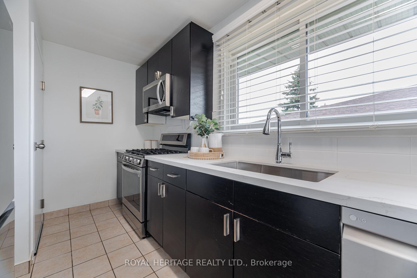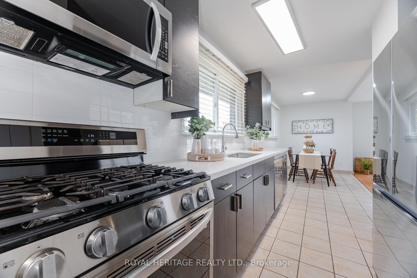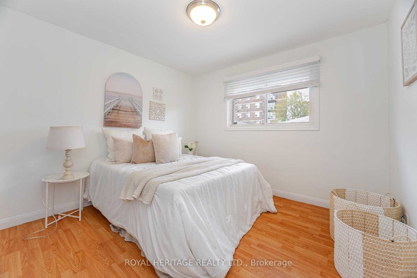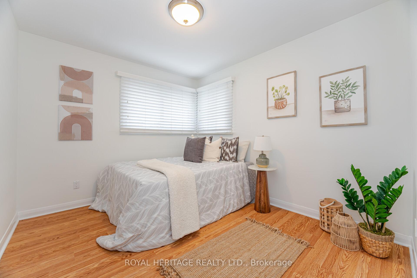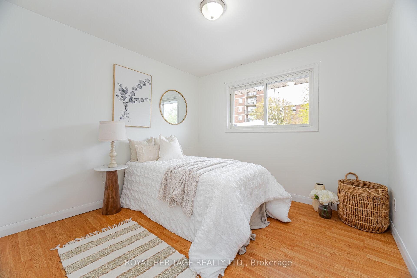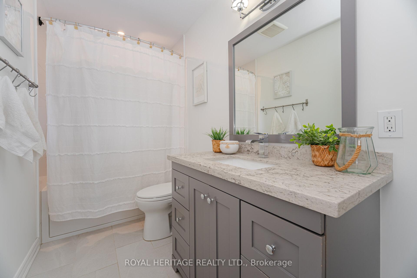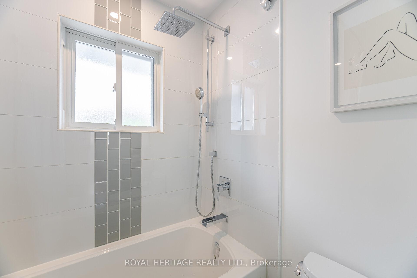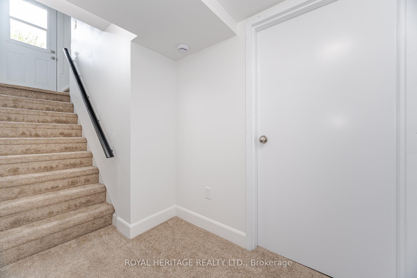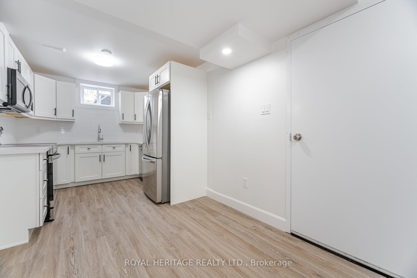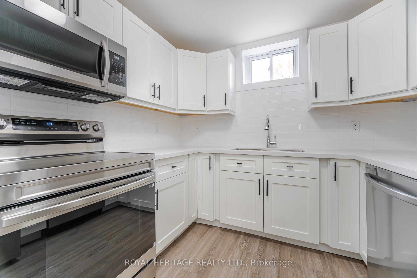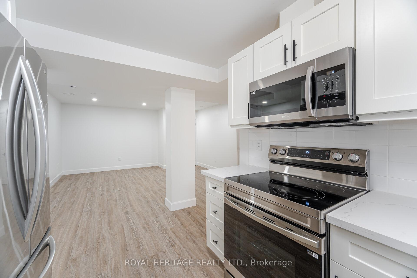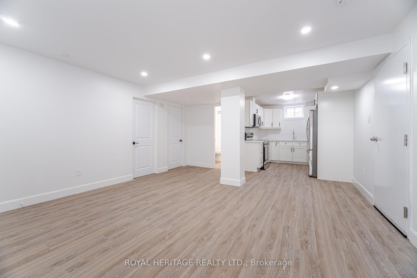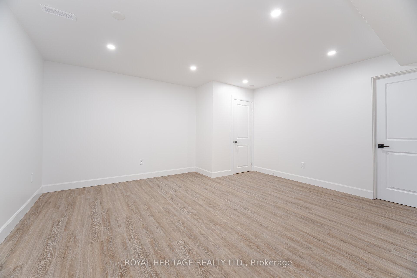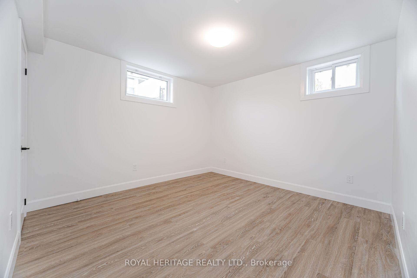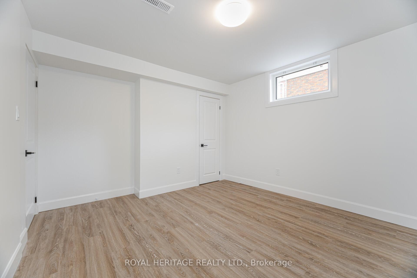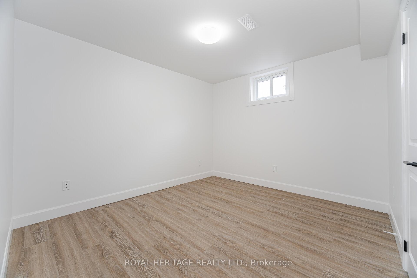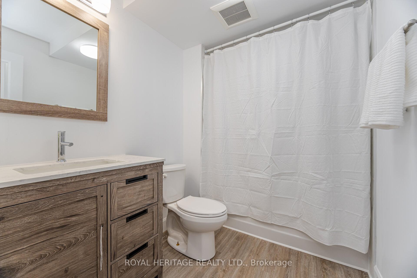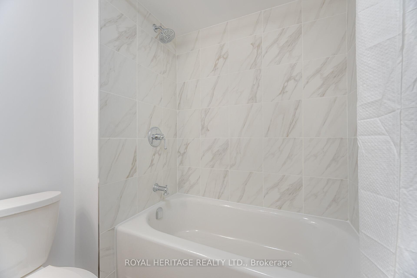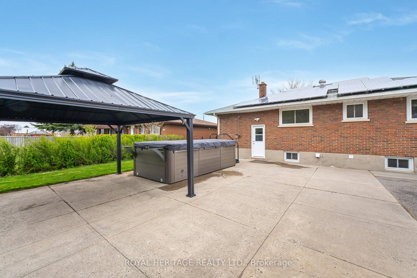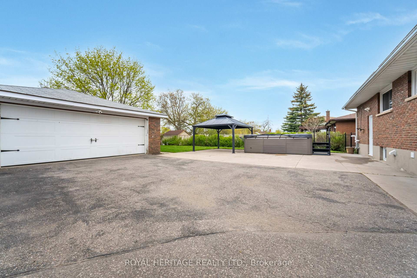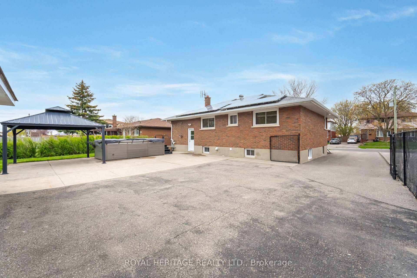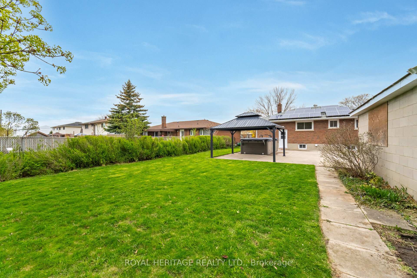$699,000
Available - For Sale
Listing ID: E12130596
283 Porter Stre , Oshawa, L1J 1N3, Durham
| Check out this fantastic brick bungalow on a large lot situated in a great family neighbourhood! This home features a newly renovated LEGAL basement apartment (certificate of 2 unit registration attached). Basement features a new kitchen, large living area, new 4 piece bathroom, 2 bedrooms and a bonus room that could be used as an office or storage. The bright main floor features an updated washroom and open concept living and kitchen area. Upstairs kitchen features updated appliances (2021), including a gas stove and new quartz countertops (2025). This home is on a large 64 X 150 foot lot with a huge driveway featuring ample parking and a detached 2 car garage. Close to schools, public transit And Oshawa's amazing lakefront! This 3 + 2 bedroom home is ideal for homeowners and investors alike. Solar panels are owned. |
| Price | $699,000 |
| Taxes: | $4638.84 |
| Occupancy: | Vacant |
| Address: | 283 Porter Stre , Oshawa, L1J 1N3, Durham |
| Directions/Cross Streets: | Park Rd S/Wentworth St W |
| Rooms: | 6 |
| Rooms +: | 4 |
| Bedrooms: | 3 |
| Bedrooms +: | 2 |
| Family Room: | F |
| Basement: | Apartment, Separate Ent |
| Level/Floor | Room | Length(ft) | Width(ft) | Descriptions | |
| Room 1 | Main | Living Ro | 14.01 | 12.99 | Laminate, Large Window, Overlooks Dining |
| Room 2 | Main | Dining Ro | 11.18 | 7.18 | Ceramic Floor, Window, Combined w/Kitchen |
| Room 3 | Main | Kitchen | 14.69 | 7.18 | Ceramic Floor, Quartz Counter, Combined w/Dining |
| Room 4 | Main | Primary B | 10.3 | 10.79 | Laminate, Window, Closet |
| Room 5 | Main | Bedroom 2 | 10.1 | 9.48 | Laminate, Window, Closet |
| Room 6 | Main | Bedroom 3 | 10 | 9.48 | Laminate, Window, Closet |
| Room 7 | Basement | Living Ro | 14.6 | 14.99 | Laminate, Combined w/Kitchen, Pot Lights |
| Room 8 | Basement | Kitchen | 12.89 | 8.1 | Laminate, Quartz Counter, Window |
| Room 9 | Basement | Bedroom 4 | 11.48 | 12.1 | Laminate, Window, Closet |
| Room 10 | Basement | Bedroom 5 | 11.48 | 9.18 | Laminate, Window, Closet |
| Washroom Type | No. of Pieces | Level |
| Washroom Type 1 | 4 | Main |
| Washroom Type 2 | 4 | Basement |
| Washroom Type 3 | 0 | |
| Washroom Type 4 | 0 | |
| Washroom Type 5 | 0 | |
| Washroom Type 6 | 4 | Main |
| Washroom Type 7 | 4 | Basement |
| Washroom Type 8 | 0 | |
| Washroom Type 9 | 0 | |
| Washroom Type 10 | 0 | |
| Washroom Type 11 | 4 | Main |
| Washroom Type 12 | 4 | Basement |
| Washroom Type 13 | 0 | |
| Washroom Type 14 | 0 | |
| Washroom Type 15 | 0 |
| Total Area: | 0.00 |
| Property Type: | Duplex |
| Style: | Bungalow |
| Exterior: | Brick |
| Garage Type: | Detached |
| (Parking/)Drive: | Private |
| Drive Parking Spaces: | 9 |
| Park #1 | |
| Parking Type: | Private |
| Park #2 | |
| Parking Type: | Private |
| Pool: | None |
| Approximatly Square Footage: | 1100-1500 |
| CAC Included: | N |
| Water Included: | N |
| Cabel TV Included: | N |
| Common Elements Included: | N |
| Heat Included: | N |
| Parking Included: | N |
| Condo Tax Included: | N |
| Building Insurance Included: | N |
| Fireplace/Stove: | N |
| Heat Type: | Forced Air |
| Central Air Conditioning: | Central Air |
| Central Vac: | N |
| Laundry Level: | Syste |
| Ensuite Laundry: | F |
| Sewers: | Sewer |
$
%
Years
This calculator is for demonstration purposes only. Always consult a professional
financial advisor before making personal financial decisions.
| Although the information displayed is believed to be accurate, no warranties or representations are made of any kind. |
| ROYAL HERITAGE REALTY LTD. |
|
|

Aloysius Okafor
Sales Representative
Dir:
647-890-0712
Bus:
905-799-7000
Fax:
905-799-7001
| Virtual Tour | Book Showing | Email a Friend |
Jump To:
At a Glance:
| Type: | Freehold - Duplex |
| Area: | Durham |
| Municipality: | Oshawa |
| Neighbourhood: | Lakeview |
| Style: | Bungalow |
| Tax: | $4,638.84 |
| Beds: | 3+2 |
| Baths: | 2 |
| Fireplace: | N |
| Pool: | None |
Locatin Map:
Payment Calculator:

