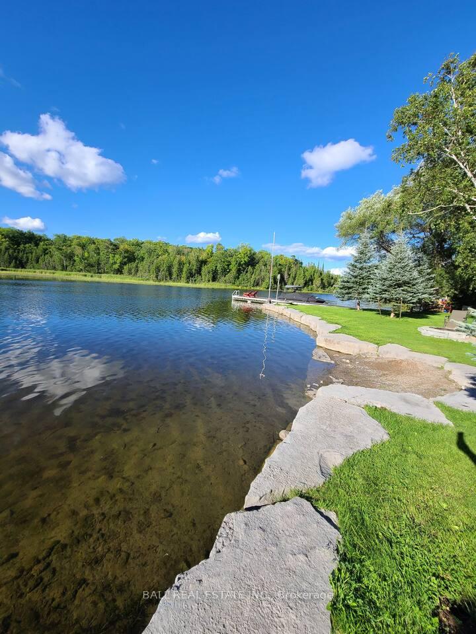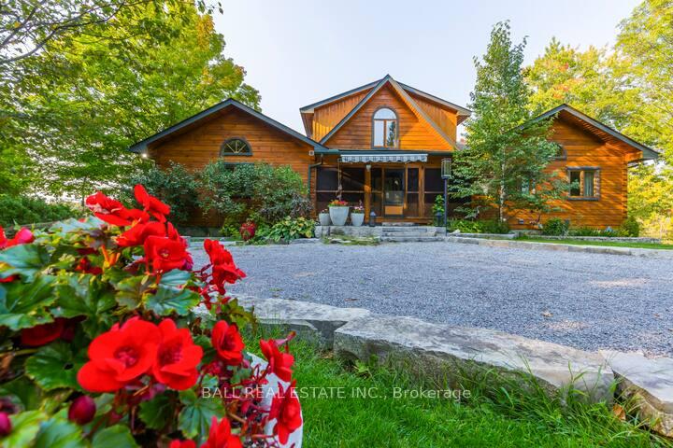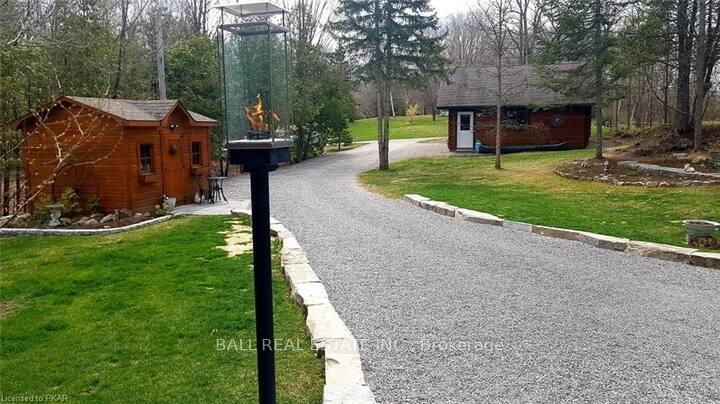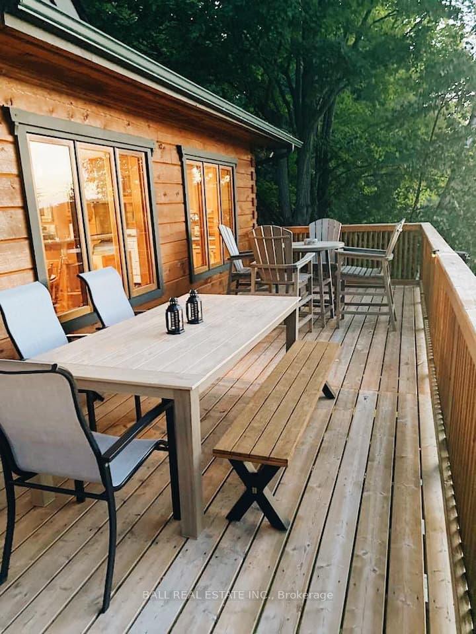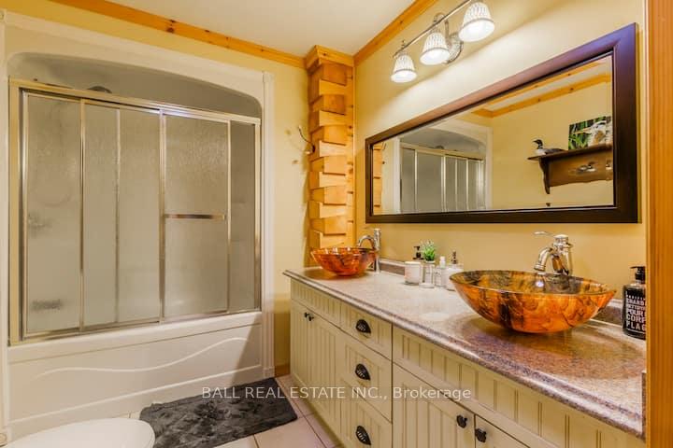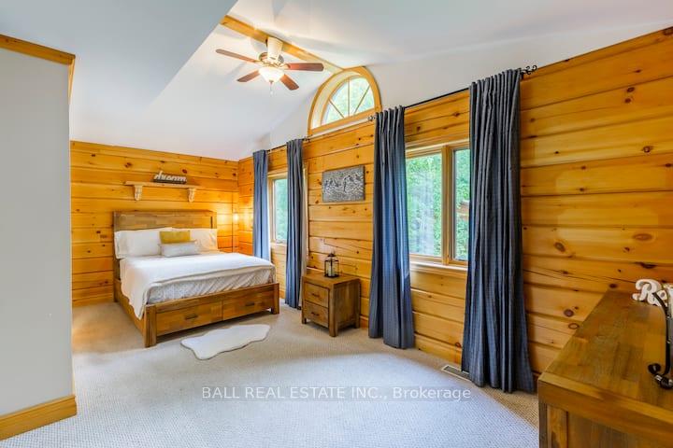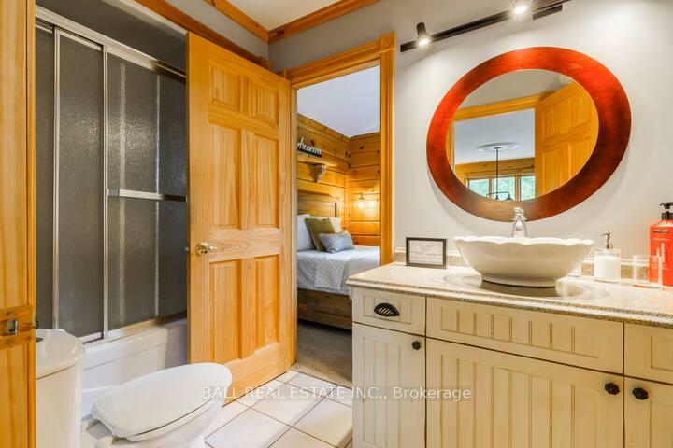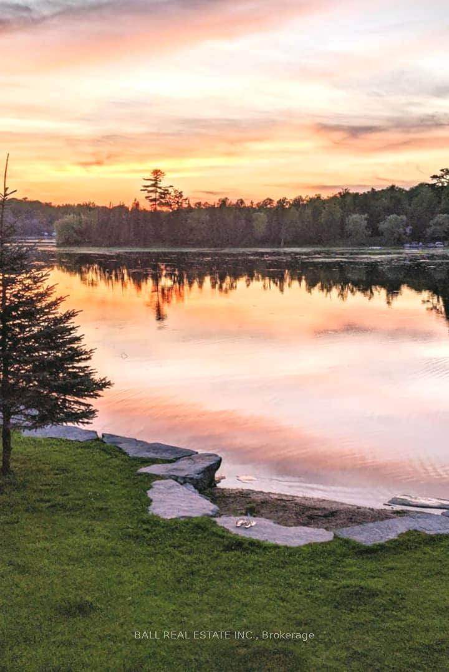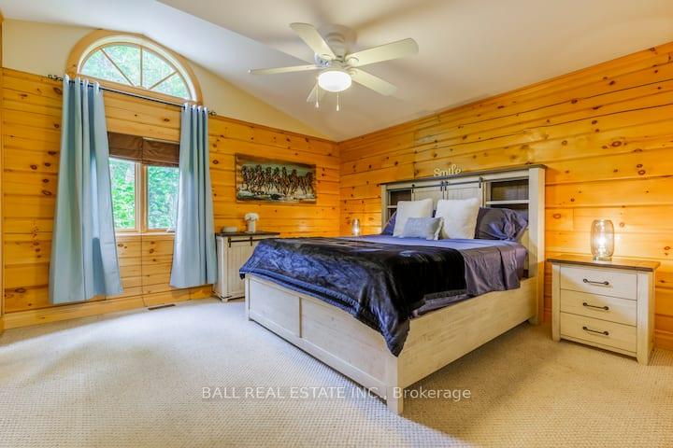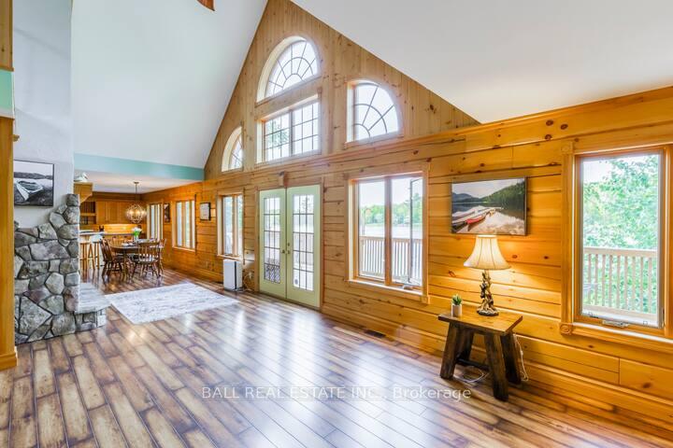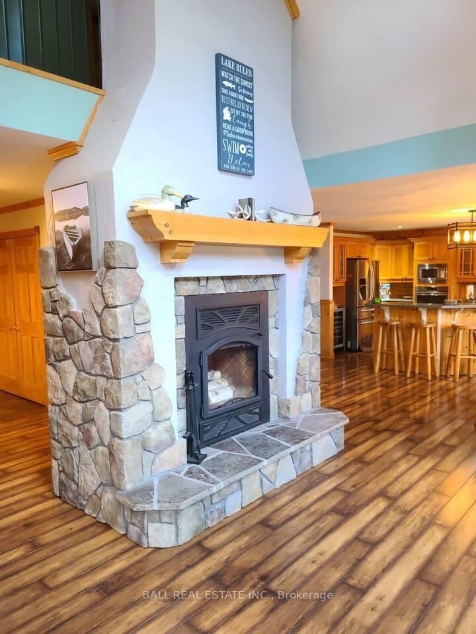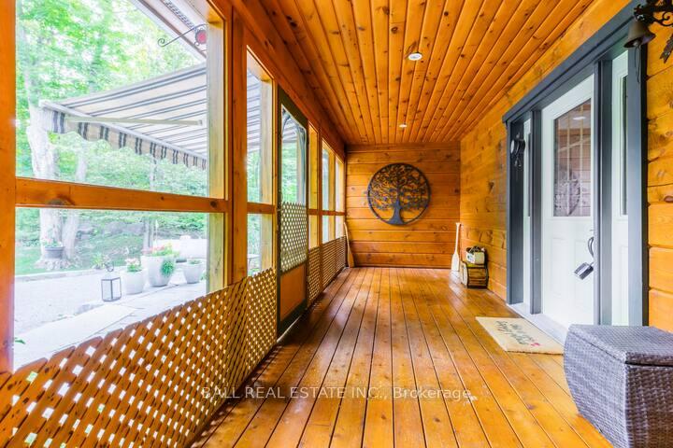$1,699,000
Available - For Sale
Listing ID: X12130594
2 Darvell Lane , Trent Lakes, K0L 1J0, Peterborough
| Exceptional Waterfront Luxury on the Trent Severn Waterway!! Experience the pinnacle of lakeside living in this exquisite 4-bedroom, 4-bath custom log estate, ideally positioned on a serene bay off Buckhorn Lake. Crafted with timeless elegance, this home features a gourmet chef's kitchen, spacious lower-level games room, and walk-out access to the waters edge.Outdoors, a sweeping 12x63 ft deck offers panoramic lake views, while professionally landscaped gardens and manicured lawns cascade toward a stone retaining wall and sandy shoreline perfect for quiet relaxation or elegant entertaining. A detached 28x26 ft garage provides ample space for your vehicles and recreational gear.Tucked away on a peaceful dead-end street just 12 minutes from Buckhorn, this one-of-a-kind retreat offers privacy, sophistication, and direct access to the renowned Trent Severn Waterway. A rare opportunity for those seeking refined waterfront living. |
| Price | $1,699,000 |
| Taxes: | $8049.47 |
| Occupancy: | Owner |
| Address: | 2 Darvell Lane , Trent Lakes, K0L 1J0, Peterborough |
| Acreage: | .50-1.99 |
| Directions/Cross Streets: | KAWARTHA HIDEAWAY |
| Rooms: | 12 |
| Bedrooms: | 5 |
| Bedrooms +: | 0 |
| Family Room: | T |
| Basement: | Finished wit |
| Level/Floor | Room | Length(ft) | Width(ft) | Descriptions | |
| Room 1 | Ground | Bedroom | 12.79 | 12.79 | |
| Room 2 | Ground | Bedroom 2 | 12.79 | 19.68 | |
| Room 3 | Ground | Kitchen | 18.7 | 18.7 | |
| Room 4 | Ground | Family Ro | 19.98 | 17.71 | |
| Room 5 | Second | Bedroom 3 | 21.98 | 17.71 | |
| Room 6 | Basement | Bedroom 4 | 19.98 | 9.97 | |
| Room 7 | Basement | Game Room | 31.98 | 21.98 | |
| Room 8 | Basement | Exercise | 22.99 | 9.97 |
| Washroom Type | No. of Pieces | Level |
| Washroom Type 1 | 4 | Ground |
| Washroom Type 2 | 4 | Ground |
| Washroom Type 3 | 3 | Basement |
| Washroom Type 4 | 2 | Upper |
| Washroom Type 5 | 0 | |
| Washroom Type 6 | 4 | Ground |
| Washroom Type 7 | 4 | Ground |
| Washroom Type 8 | 3 | Basement |
| Washroom Type 9 | 2 | Upper |
| Washroom Type 10 | 0 |
| Total Area: | 0.00 |
| Approximatly Age: | 16-30 |
| Property Type: | Detached |
| Style: | 1 1/2 Storey |
| Exterior: | Log |
| Garage Type: | Detached |
| (Parking/)Drive: | Private Do |
| Drive Parking Spaces: | 10 |
| Park #1 | |
| Parking Type: | Private Do |
| Park #2 | |
| Parking Type: | Private Do |
| Pool: | None |
| Approximatly Age: | 16-30 |
| Approximatly Square Footage: | 2000-2500 |
| CAC Included: | N |
| Water Included: | N |
| Cabel TV Included: | N |
| Common Elements Included: | N |
| Heat Included: | N |
| Parking Included: | N |
| Condo Tax Included: | N |
| Building Insurance Included: | N |
| Fireplace/Stove: | Y |
| Heat Type: | Forced Air |
| Central Air Conditioning: | Central Air |
| Central Vac: | N |
| Laundry Level: | Syste |
| Ensuite Laundry: | F |
| Sewers: | Septic |
| Water: | Bored Wel |
| Water Supply Types: | Bored Well |
$
%
Years
This calculator is for demonstration purposes only. Always consult a professional
financial advisor before making personal financial decisions.
| Although the information displayed is believed to be accurate, no warranties or representations are made of any kind. |
| BALL REAL ESTATE INC. |
|
|

Aloysius Okafor
Sales Representative
Dir:
647-890-0712
Bus:
905-799-7000
Fax:
905-799-7001
| Book Showing | Email a Friend |
Jump To:
At a Glance:
| Type: | Freehold - Detached |
| Area: | Peterborough |
| Municipality: | Trent Lakes |
| Neighbourhood: | Trent Lakes |
| Style: | 1 1/2 Storey |
| Approximate Age: | 16-30 |
| Tax: | $8,049.47 |
| Beds: | 5 |
| Baths: | 4 |
| Fireplace: | Y |
| Pool: | None |
Locatin Map:
Payment Calculator:

