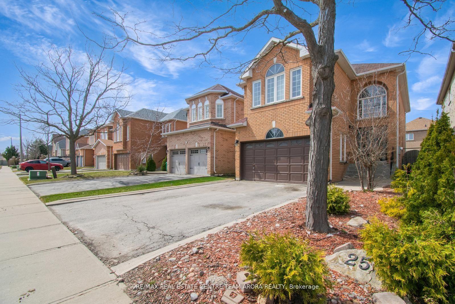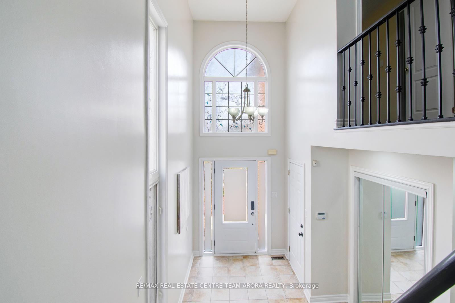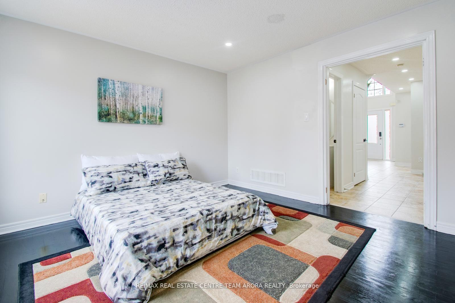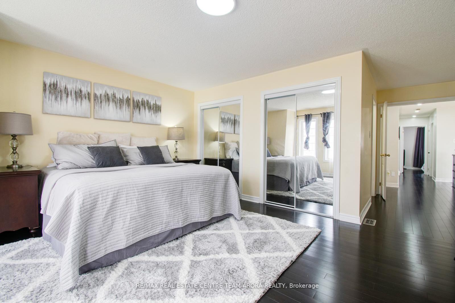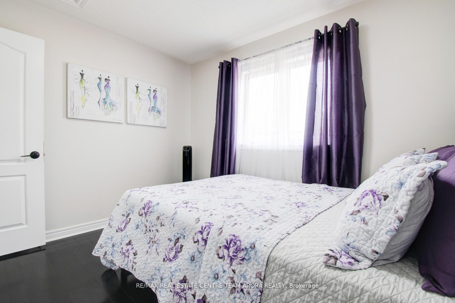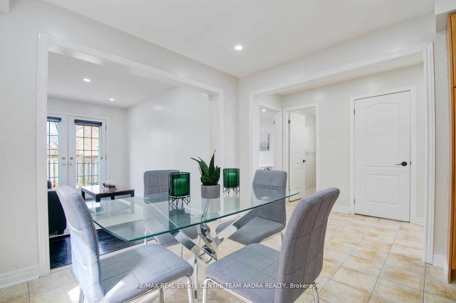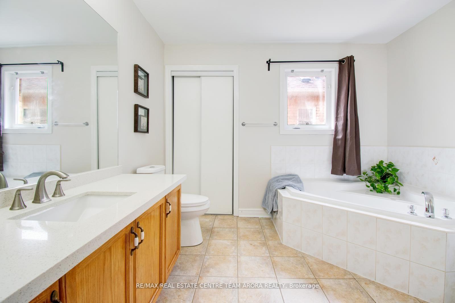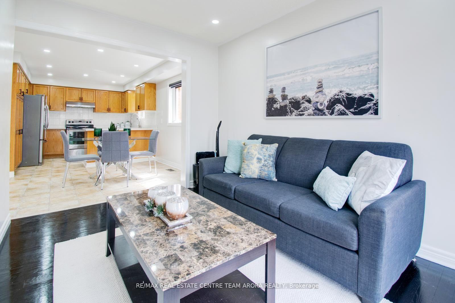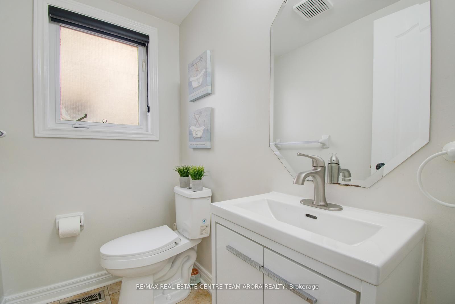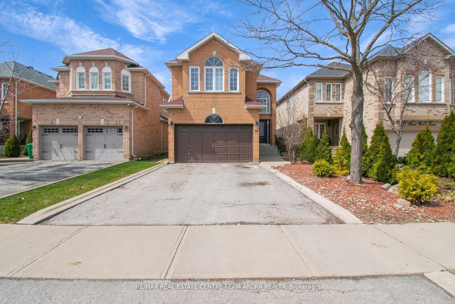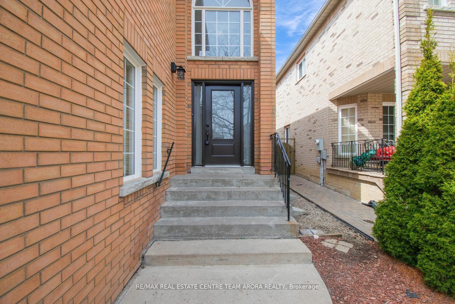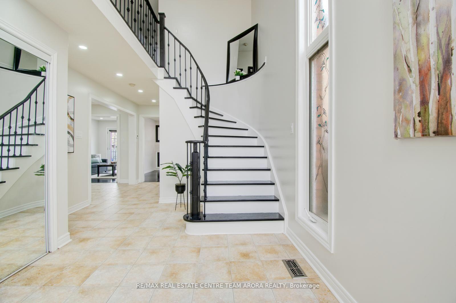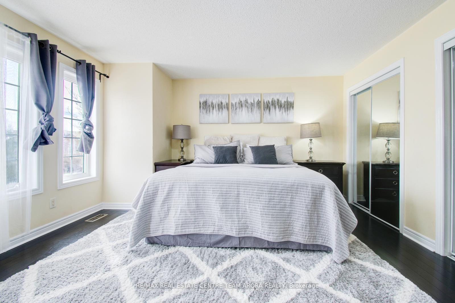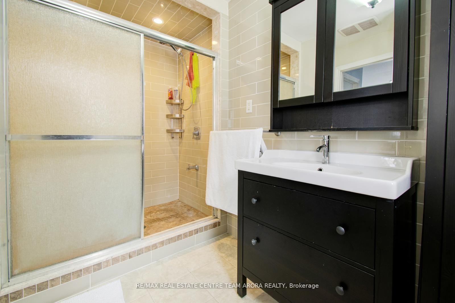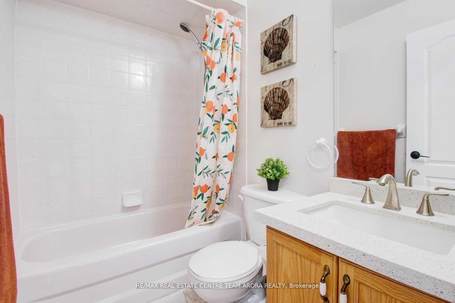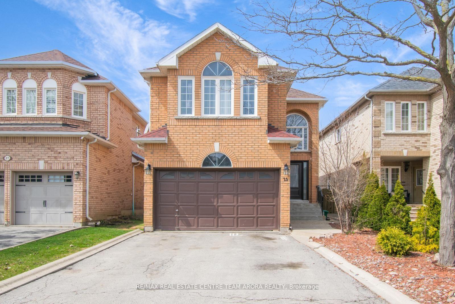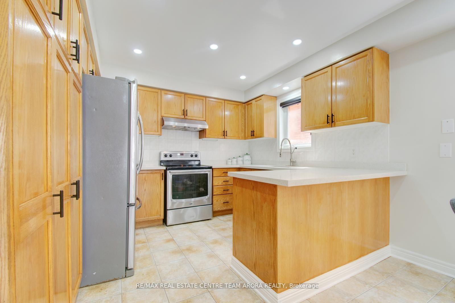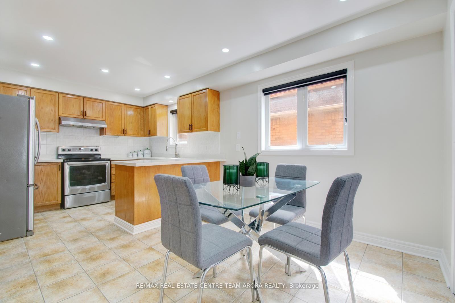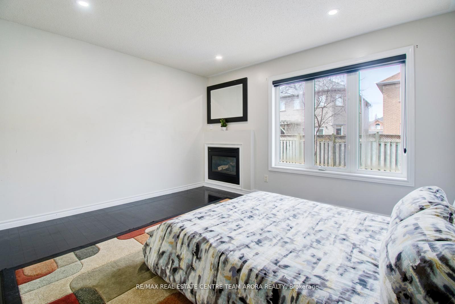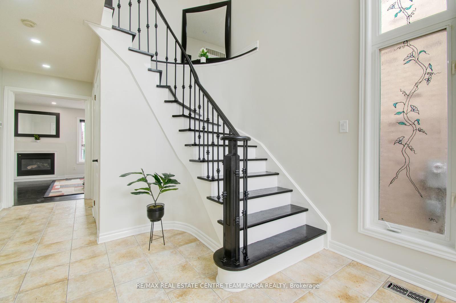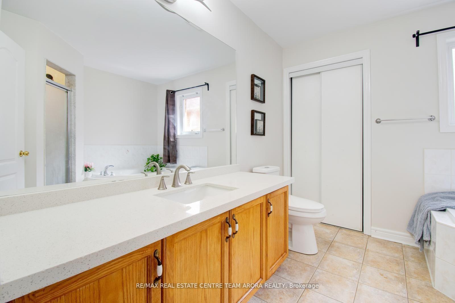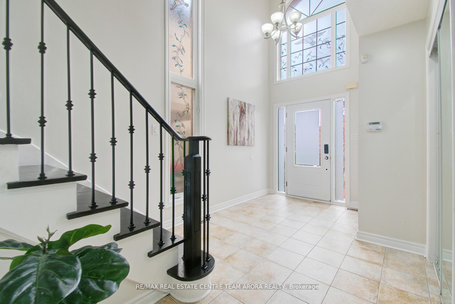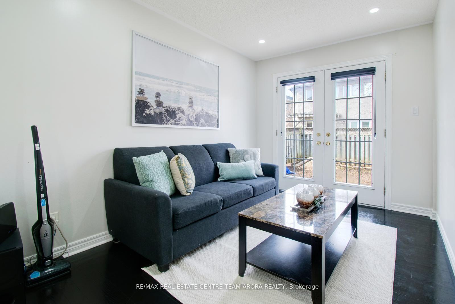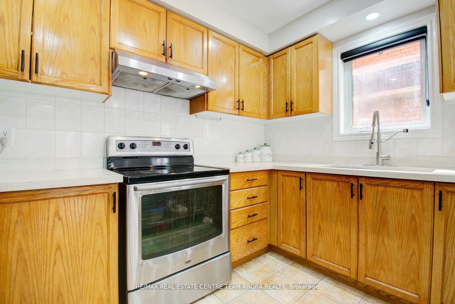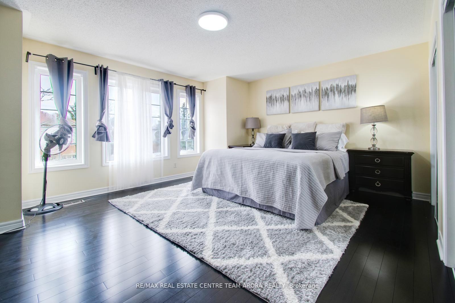$1,135,000
Available - For Sale
Listing ID: W12130591
25 Sweet Briar Lane , Brampton, L6Z 4V2, Peel
| 25 Sweet Briar Lane where timeless craftsmanship meets modern elegance a perfect sanctuary for families seeking comfort, functionality, and long-term value. This beautifully designed residence offers more than just strong bones; it embodies quality, thoughtful planning, and premium finishes throughout. From the moment you step into the grand, open-to-above foyer, you're greeted by a sense of scale and sophistication, highlighted by an elegant iron picket staircase that sets the tone for the rest of the home. The layout is nothing short of impeccable, featuring three spacious bedrooms with private ensuites that offer comfort and privacy for family members or guests. The double car garage provides ample space for vehicles and storage, while the converted family room serves as an additional bedroom perfect for extended family .The heart of the home, the kitchen, is appointed with sleek stainless steel appliances and seamlessly flows into the dining and living areas, making it ideal for both everyday living and entertaining. Throughout the main and upper levels, elegant flooring adds warmth and character, while ambient LED lighting enhances the mood and elevates the aesthetic. Every detail has been considered to create a space that is both practical and luxurious. The fully finished basement further expands the living space and adds tremendous value. It features a large recreational area perfect for a home gym, media room, or play area, along with an additional bedroom and a full washroom offering flexibility for multi-generational living or future rental potential. This home is nestled in a highly sought-after neighborhood, just steps from top-rated schools, parks, daycare centres, grocery stores, and vibrant dining option everything a growing family needs is within reach. If you're looking for a home that delivers lasting value, exceptional quality, and a warm, welcoming vibe, your search ends here. |
| Price | $1,135,000 |
| Taxes: | $5833.11 |
| Occupancy: | Owner |
| Address: | 25 Sweet Briar Lane , Brampton, L6Z 4V2, Peel |
| Directions/Cross Streets: | Hwy 10/Mayfield Rd |
| Rooms: | 9 |
| Rooms +: | 1 |
| Bedrooms: | 3 |
| Bedrooms +: | 1 |
| Family Room: | T |
| Basement: | Finished |
| Level/Floor | Room | Length(ft) | Width(ft) | Descriptions | |
| Room 1 | Main | Living Ro | 11.81 | 11.81 | Hardwood Floor, Combined w/Dining, W/O To Yard |
| Room 2 | Main | Dining Ro | 11.81 | 11.15 | Hardwood Floor, Combined w/Living, W/O To Yard |
| Room 3 | Main | Kitchen | 10.5 | 10.17 | Ceramic Floor, Stainless Steel Appl, B/I Dishwasher |
| Room 4 | Main | Family Ro | Hardwood Floor, Separate Room, Fireplace | ||
| Room 5 | Main | Breakfast | 10.33 | 9.84 | Hardwood Floor, Breakfast Area, Overlooks Living |
| Room 6 | Second | Primary B | 18.04 | 13.94 | Hardwood Floor, 5 Pc Ensuite, Double Closet |
| Room 7 | Second | Bedroom 2 | 12.3 | 10.5 | Hardwood Floor, 4 Pc Ensuite, Overlooks Backyard |
| Room 8 | Second | Bedroom 3 | 12.3 | 9.51 | Hardwood Floor, Overlooks Backyard, Closet Organizers |
| Room 9 | Basement | Recreatio | 15.19 | 16.07 | Laminate, Open Concept, Window |
| Room 10 | Basement | Kitchen | 10.56 | 10.82 | Laminate, Stainless Steel Appl, Combined w/Great Rm |
| Room 11 | Basement | Bedroom | Laminate, Closet, Window |
| Washroom Type | No. of Pieces | Level |
| Washroom Type 1 | 2 | Main |
| Washroom Type 2 | 5 | Second |
| Washroom Type 3 | 4 | Second |
| Washroom Type 4 | 3 | Second |
| Washroom Type 5 | 3 | Basement |
| Total Area: | 0.00 |
| Property Type: | Detached |
| Style: | 2-Storey |
| Exterior: | Brick |
| Garage Type: | Attached |
| (Parking/)Drive: | Private |
| Drive Parking Spaces: | 4 |
| Park #1 | |
| Parking Type: | Private |
| Park #2 | |
| Parking Type: | Private |
| Pool: | None |
| Approximatly Square Footage: | 2000-2500 |
| CAC Included: | N |
| Water Included: | N |
| Cabel TV Included: | N |
| Common Elements Included: | N |
| Heat Included: | N |
| Parking Included: | N |
| Condo Tax Included: | N |
| Building Insurance Included: | N |
| Fireplace/Stove: | Y |
| Heat Type: | Forced Air |
| Central Air Conditioning: | Central Air |
| Central Vac: | N |
| Laundry Level: | Syste |
| Ensuite Laundry: | F |
| Elevator Lift: | False |
| Sewers: | Sewer |
$
%
Years
This calculator is for demonstration purposes only. Always consult a professional
financial advisor before making personal financial decisions.
| Although the information displayed is believed to be accurate, no warranties or representations are made of any kind. |
| RE/MAX REAL ESTATE CENTRE TEAM ARORA REALTY |
|
|

Aloysius Okafor
Sales Representative
Dir:
647-890-0712
Bus:
905-799-7000
Fax:
905-799-7001
| Virtual Tour | Book Showing | Email a Friend |
Jump To:
At a Glance:
| Type: | Freehold - Detached |
| Area: | Peel |
| Municipality: | Brampton |
| Neighbourhood: | Snelgrove |
| Style: | 2-Storey |
| Tax: | $5,833.11 |
| Beds: | 3+1 |
| Baths: | 5 |
| Fireplace: | Y |
| Pool: | None |
Locatin Map:
Payment Calculator:

