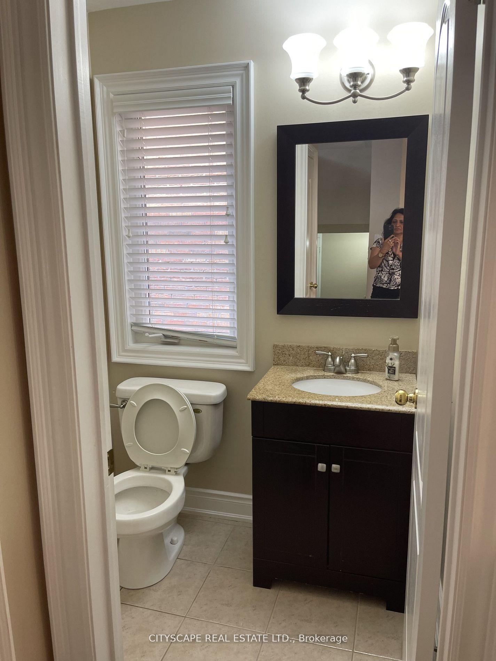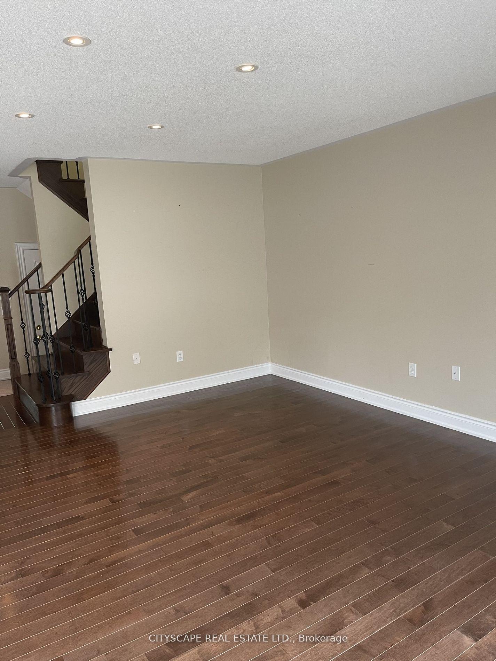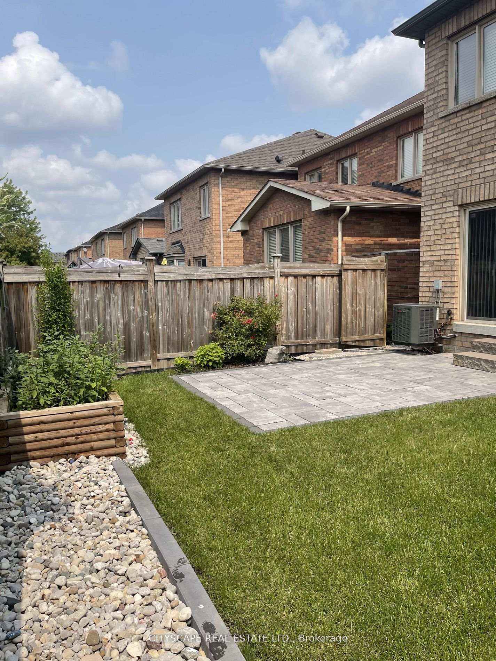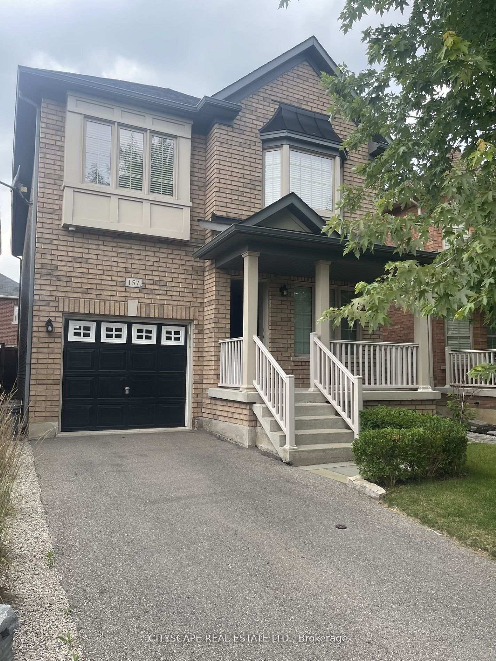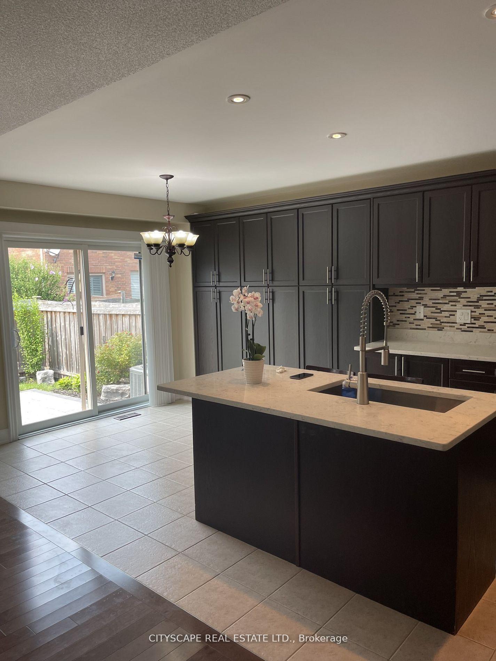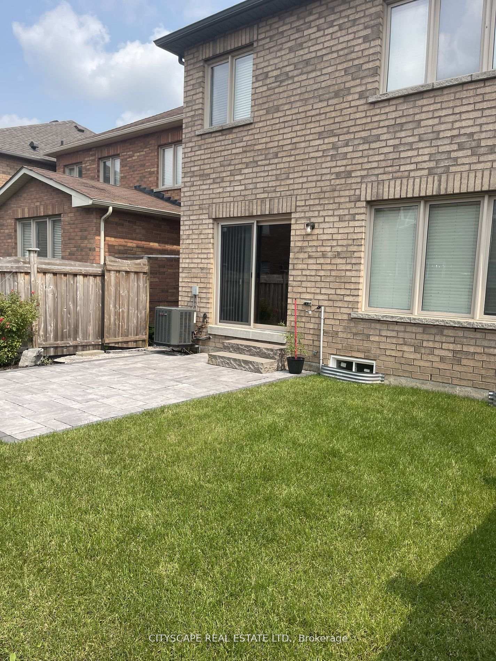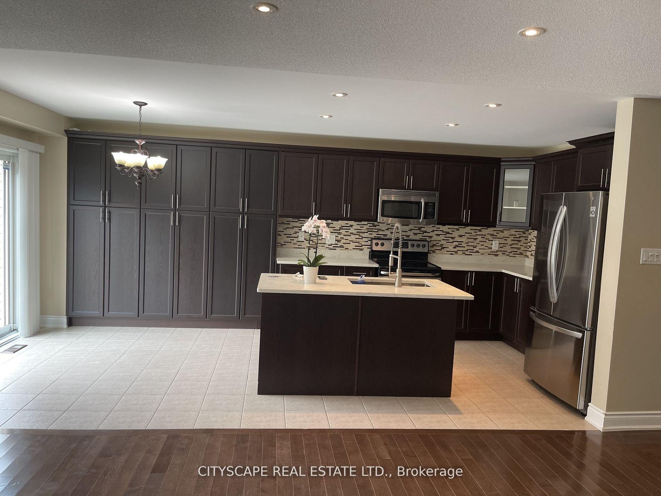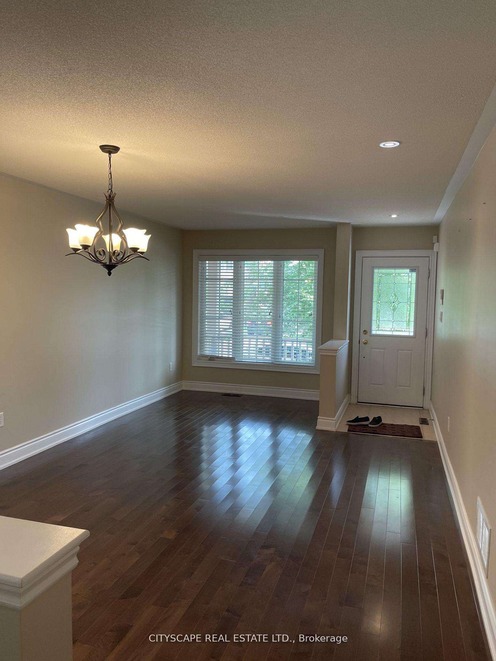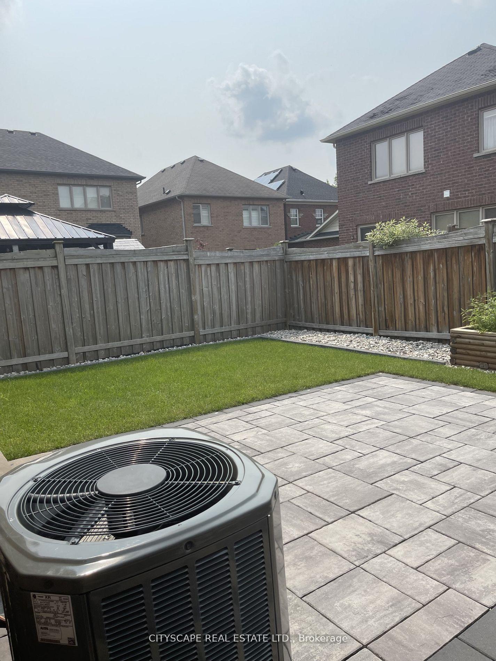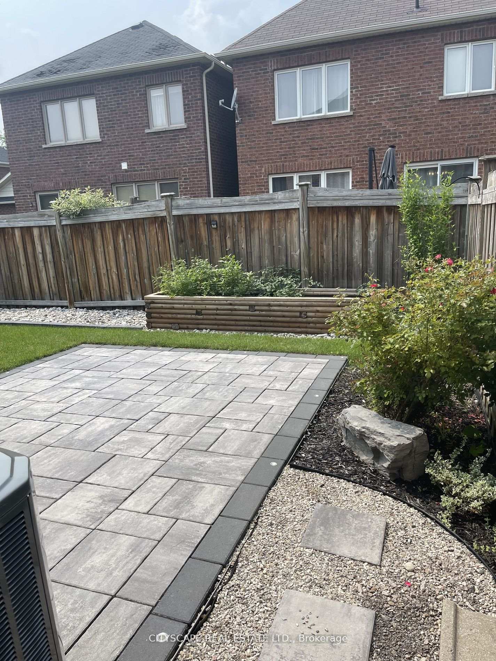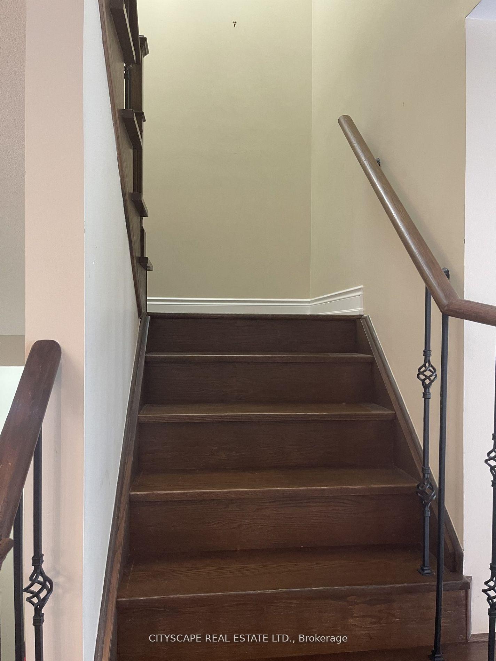$4,000
Available - For Rent
Listing ID: W12130586
157 Weston Driv , Milton, L9T 0V1, Halton
| Welcome to this spacious and beautifully maintained 4-bedroom home located in the highly sought-after and family-friendly Scott community of Milton. This elegant property features an open-concept layout, seamlessly connecting the bright and inviting living room with a modern, fully upgraded kitchenperfect for entertaining or family gatherings. Enjoy gleaming hardwood floors throughout, enhanced by stylish pot lights and abundant natural light. The kitchen is a true highlight, boasting quartz countertops, a large center island with breakfast seating, a generous walk-in pantry, and a tasteful selection of high-end cabinetry that complements the contemporary design. Conveniently situated close to top-rated schools, grocery stores, pharmacies, Milton District Hospital, community centers, parks, and public transit, this home offers both comfort and connectivity for your lifestyle needs.The entire property is included in the lease; however, please note the basement is unfinished. This is a fantastic opportunity to live in a peaceful, vibrant neighbourhooddont miss out! Schedule your showing today. |
| Price | $4,000 |
| Taxes: | $0.00 |
| Occupancy: | Vacant |
| Address: | 157 Weston Driv , Milton, L9T 0V1, Halton |
| Directions/Cross Streets: | Scott Blvd and Weston Dr |
| Rooms: | 9 |
| Bedrooms: | 4 |
| Bedrooms +: | 0 |
| Family Room: | T |
| Basement: | Unfinished |
| Furnished: | Unfu |
| Level/Floor | Room | Length(ft) | Width(ft) | Descriptions | |
| Room 1 | Main | Living Ro | 19.98 | 11.09 | Hardwood Floor, Combined w/Dining, Large Window |
| Room 2 | Main | Dining Ro | 19.98 | 11.09 | Hardwood Floor, Combined w/Living, Large Window |
| Room 3 | Main | Family Ro | 16.99 | 12.14 | Hardwood Floor, Open Concept, Large Window |
| Room 4 | Main | Kitchen | 8.99 | 8.5 | Ceramic Floor, Centre Island, Quartz Counter |
| Room 5 | Main | Breakfast | 8.99 | 8.5 | Ceramic Floor, W/O To Patio, Breakfast Area |
| Room 6 | Second | Primary B | 17.19 | 12.07 | Hardwood Floor, 4 Pc Ensuite, Walk-In Closet(s) |
| Room 7 | Second | Bedroom 2 | 9.97 | 9.97 | Hardwood Floor, Semi Ensuite, Window |
| Room 8 | Second | Bedroom 3 | 11.97 | 9.97 | Hardwood Floor, Large Closet, Window |
| Room 9 | Second | Bedroom 4 | 9.97 | 11.38 | Hardwood Floor, Large Closet, Window |
| Washroom Type | No. of Pieces | Level |
| Washroom Type 1 | 2 | Main |
| Washroom Type 2 | 4 | Second |
| Washroom Type 3 | 4 | Second |
| Washroom Type 4 | 0 | |
| Washroom Type 5 | 0 |
| Total Area: | 0.00 |
| Approximatly Age: | 6-15 |
| Property Type: | Detached |
| Style: | 2-Storey |
| Exterior: | Brick |
| Garage Type: | Attached |
| (Parking/)Drive: | Available |
| Drive Parking Spaces: | 1 |
| Park #1 | |
| Parking Type: | Available |
| Park #2 | |
| Parking Type: | Available |
| Pool: | None |
| Laundry Access: | In Area |
| Approximatly Age: | 6-15 |
| Approximatly Square Footage: | 2000-2500 |
| CAC Included: | N |
| Water Included: | N |
| Cabel TV Included: | N |
| Common Elements Included: | N |
| Heat Included: | N |
| Parking Included: | Y |
| Condo Tax Included: | N |
| Building Insurance Included: | N |
| Fireplace/Stove: | N |
| Heat Type: | Forced Air |
| Central Air Conditioning: | Central Air |
| Central Vac: | N |
| Laundry Level: | Syste |
| Ensuite Laundry: | F |
| Sewers: | Sewer |
| Although the information displayed is believed to be accurate, no warranties or representations are made of any kind. |
| CITYSCAPE REAL ESTATE LTD. |
|
|

Aloysius Okafor
Sales Representative
Dir:
647-890-0712
Bus:
905-799-7000
Fax:
905-799-7001
| Book Showing | Email a Friend |
Jump To:
At a Glance:
| Type: | Freehold - Detached |
| Area: | Halton |
| Municipality: | Milton |
| Neighbourhood: | 1036 - SC Scott |
| Style: | 2-Storey |
| Approximate Age: | 6-15 |
| Beds: | 4 |
| Baths: | 3 |
| Fireplace: | N |
| Pool: | None |
Locatin Map:

