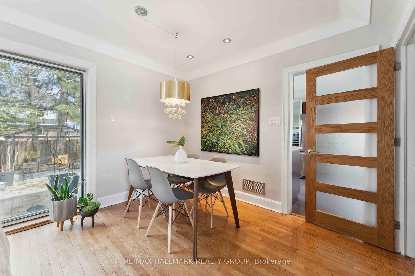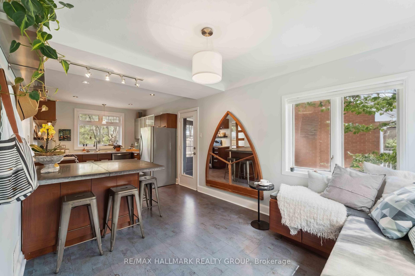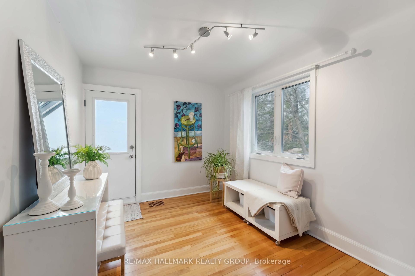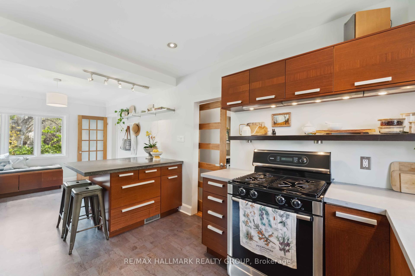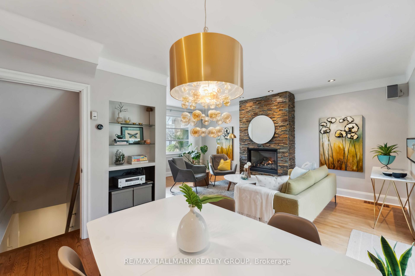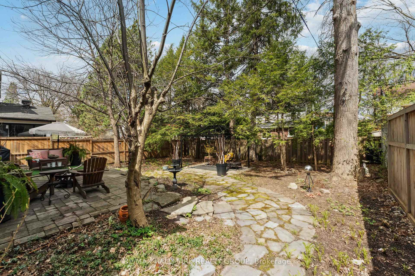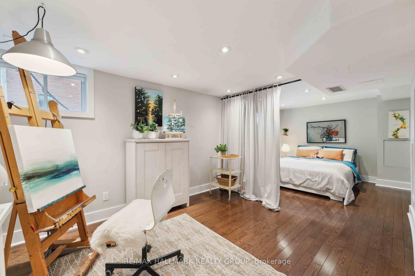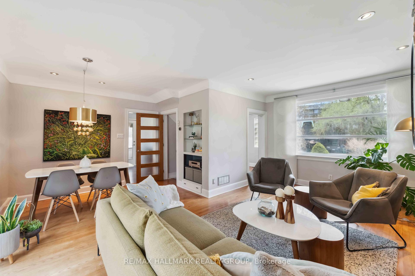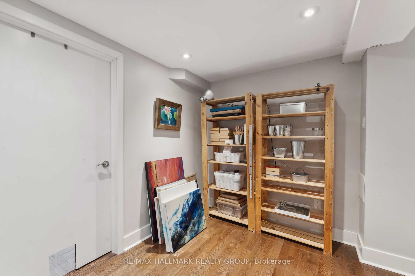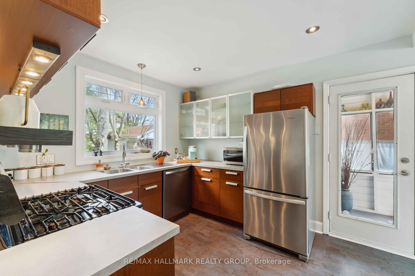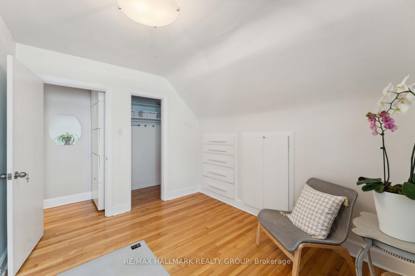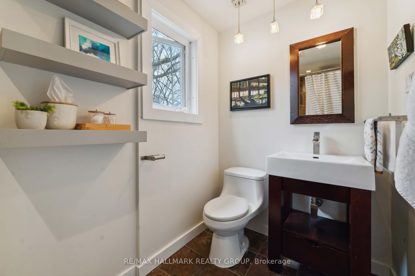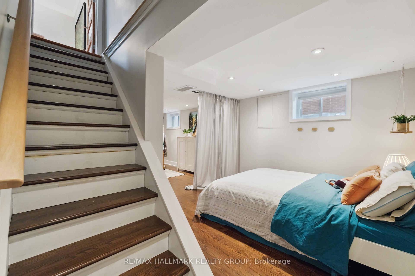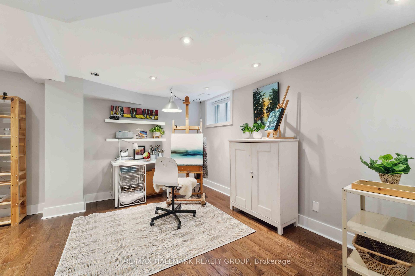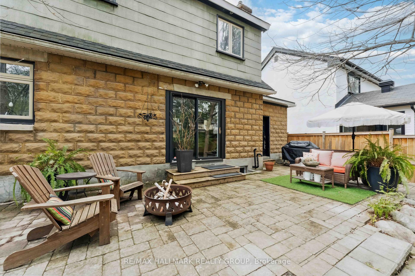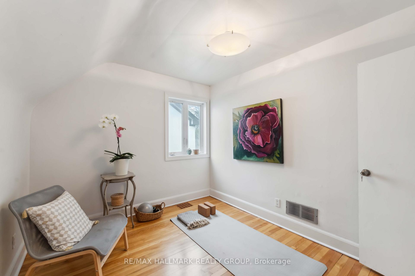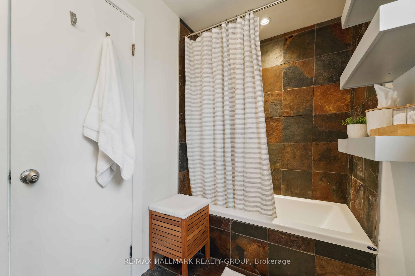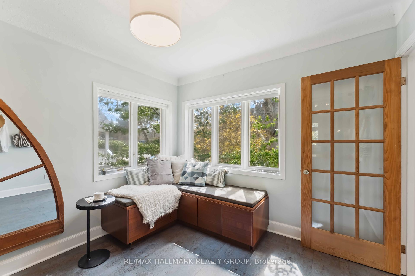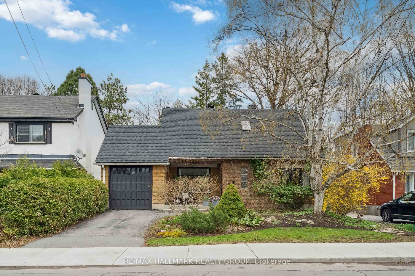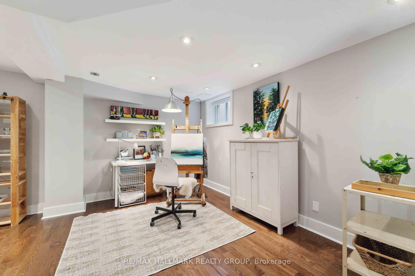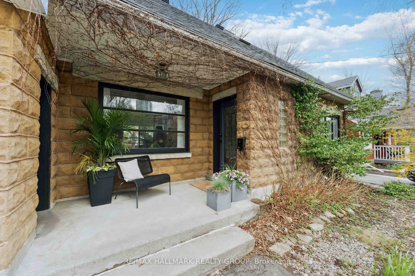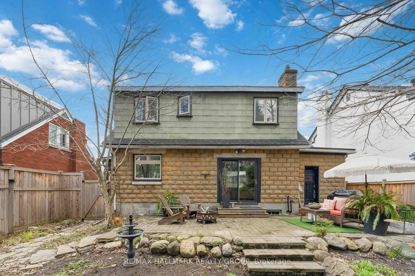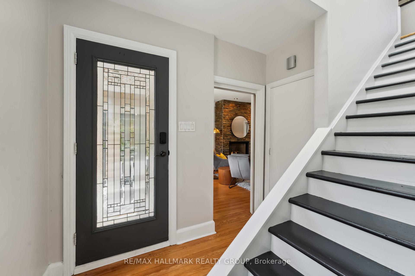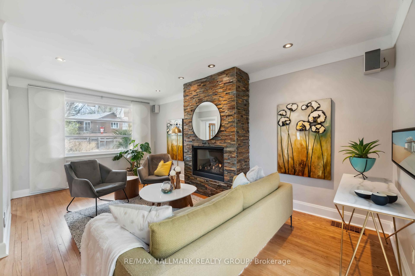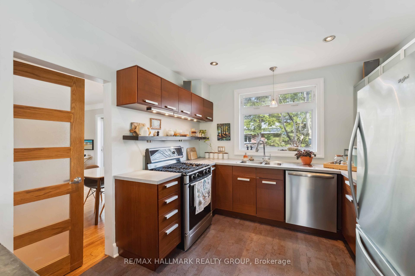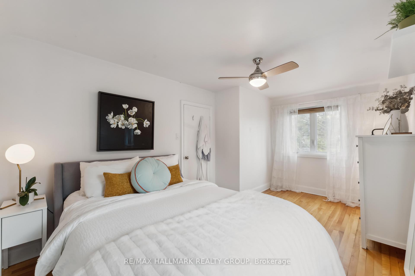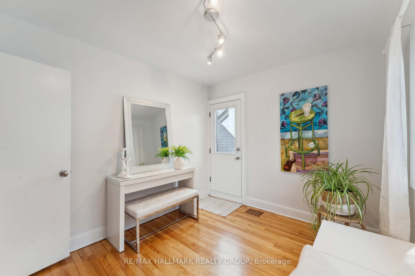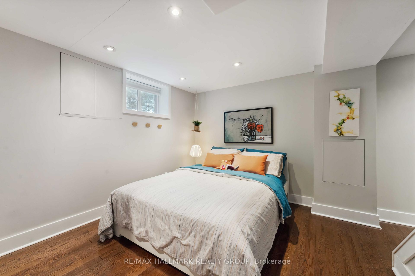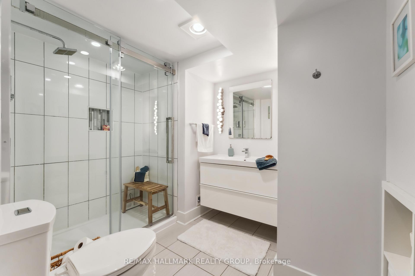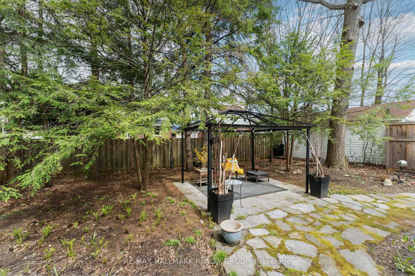$1,049,900
Available - For Sale
Listing ID: X12128379
265 Patricia Aven , Tunneys Pasture and Ottawa West, K1Y 0C6, Ottawa
| OPEN HOUSE, Saturday, May 10th, 2 -4 p.m. Nestled in the heart of Champlain Park, this delightful 2-storey custom built Boyd Block home blends classic character with thoughtful updates. Walking distance to Westboro shopping, Tunney's Pasture Station and a quick 3-minute bike ride to the Ottawa River Parkway, this location offers the perfect balance of city convenience and natural beauty. Inside, you'll find 3 bedrooms and 2 full bathrooms, including a fully finished lower level with a 3-piece bath ideal for a rec room, guest suite, or home office. The living room, warmed by a gas fireplace, flows into the open-concept dining area, creating an inviting space for entertaining, and opens to the mature gardens of the yard. The eat-in kitchen features a charming window over the sink that looks out onto backyard with perennial gardens filled with hostas, both front and back. Mature trees hemlock, black walnut, and a majestic 100-year-old oak provide shade and privacy in this serene outdoor setting. Original finishes such as oak flooring on the main level, birch upstairs, a pocket French door, and a touch of glass block in the front hall add timeless charm. And yes there's even a laundry chute! This is a rare opportunity to own a home filled with warmth, history, and modern comfort in one of Ottawa's most desirable neighborhoods. |
| Price | $1,049,900 |
| Taxes: | $6912.00 |
| Assessment Year: | 2024 |
| Occupancy: | Owner |
| Address: | 265 Patricia Aven , Tunneys Pasture and Ottawa West, K1Y 0C6, Ottawa |
| Directions/Cross Streets: | Sunnymede |
| Rooms: | 12 |
| Bedrooms: | 3 |
| Bedrooms +: | 0 |
| Family Room: | T |
| Basement: | Finished |
| Level/Floor | Room | Length(ft) | Width(ft) | Descriptions | |
| Room 1 | Main | Living Ro | 18.3 | 10.76 | |
| Room 2 | Main | Dining Ro | 10.23 | 7.05 | |
| Room 3 | Main | Kitchen | 14.5 | 9.84 | |
| Room 4 | Main | Breakfast | 9.84 | 9.02 | |
| Room 5 | Second | Primary B | 17.02 | 10.1 | |
| Room 6 | Second | Bedroom | 10.69 | 9.32 | |
| Room 7 | Second | Bedroom | 10.69 | 9.25 | |
| Room 8 | Lower | Recreatio | 16.4 | 10.79 | |
| Room 9 | Lower | Den | 12.86 | 6.56 | |
| Room 10 | Lower | Laundry | 17.61 | 11.41 |
| Washroom Type | No. of Pieces | Level |
| Washroom Type 1 | 4 | Second |
| Washroom Type 2 | 3 | Lower |
| Washroom Type 3 | 0 | |
| Washroom Type 4 | 0 | |
| Washroom Type 5 | 0 | |
| Washroom Type 6 | 4 | Second |
| Washroom Type 7 | 3 | Lower |
| Washroom Type 8 | 0 | |
| Washroom Type 9 | 0 | |
| Washroom Type 10 | 0 |
| Total Area: | 0.00 |
| Property Type: | Detached |
| Style: | 2-Storey |
| Exterior: | Shingle , Brick Front |
| Garage Type: | Attached |
| Drive Parking Spaces: | 1 |
| Pool: | None |
| Approximatly Square Footage: | 1100-1500 |
| CAC Included: | N |
| Water Included: | N |
| Cabel TV Included: | N |
| Common Elements Included: | N |
| Heat Included: | N |
| Parking Included: | N |
| Condo Tax Included: | N |
| Building Insurance Included: | N |
| Fireplace/Stove: | Y |
| Heat Type: | Forced Air |
| Central Air Conditioning: | Central Air |
| Central Vac: | N |
| Laundry Level: | Syste |
| Ensuite Laundry: | F |
| Sewers: | Sewer |
$
%
Years
This calculator is for demonstration purposes only. Always consult a professional
financial advisor before making personal financial decisions.
| Although the information displayed is believed to be accurate, no warranties or representations are made of any kind. |
| RE/MAX HALLMARK REALTY GROUP |
|
|

Aloysius Okafor
Sales Representative
Dir:
647-890-0712
Bus:
905-799-7000
Fax:
905-799-7001
| Virtual Tour | Book Showing | Email a Friend |
Jump To:
At a Glance:
| Type: | Freehold - Detached |
| Area: | Ottawa |
| Municipality: | Tunneys Pasture and Ottawa West |
| Neighbourhood: | 4301 - Ottawa West/Tunneys Pasture |
| Style: | 2-Storey |
| Tax: | $6,912 |
| Beds: | 3 |
| Baths: | 2 |
| Fireplace: | Y |
| Pool: | None |
Locatin Map:
Payment Calculator:

