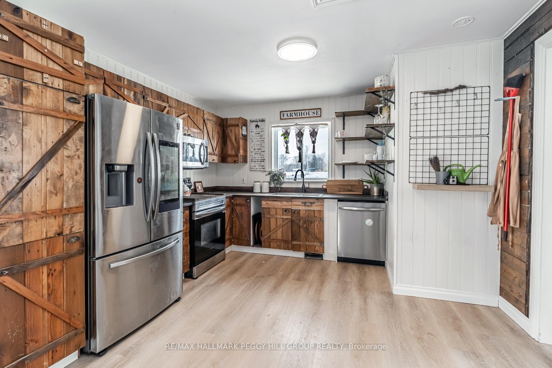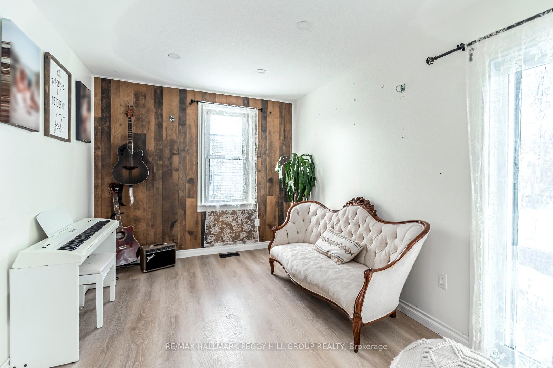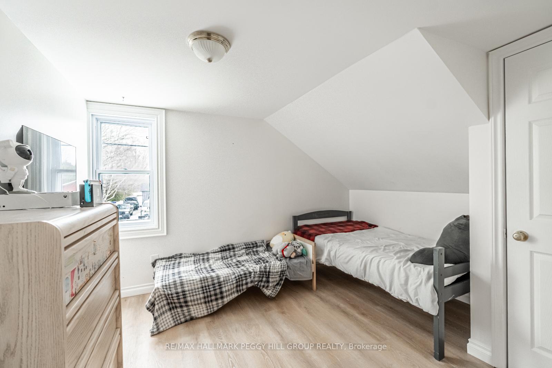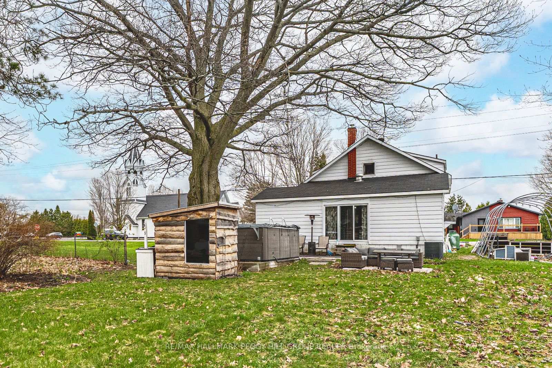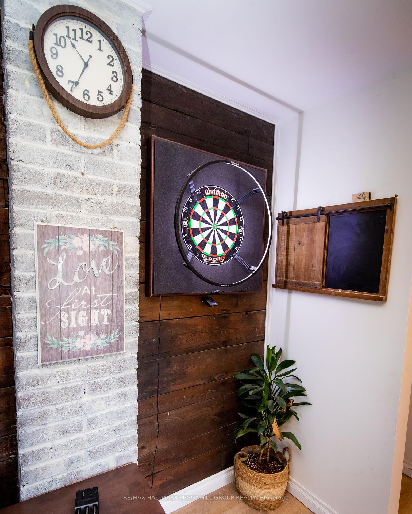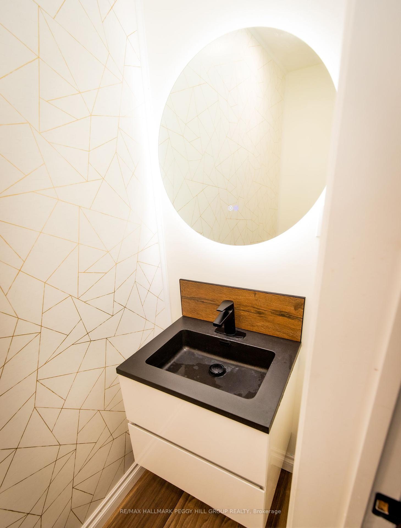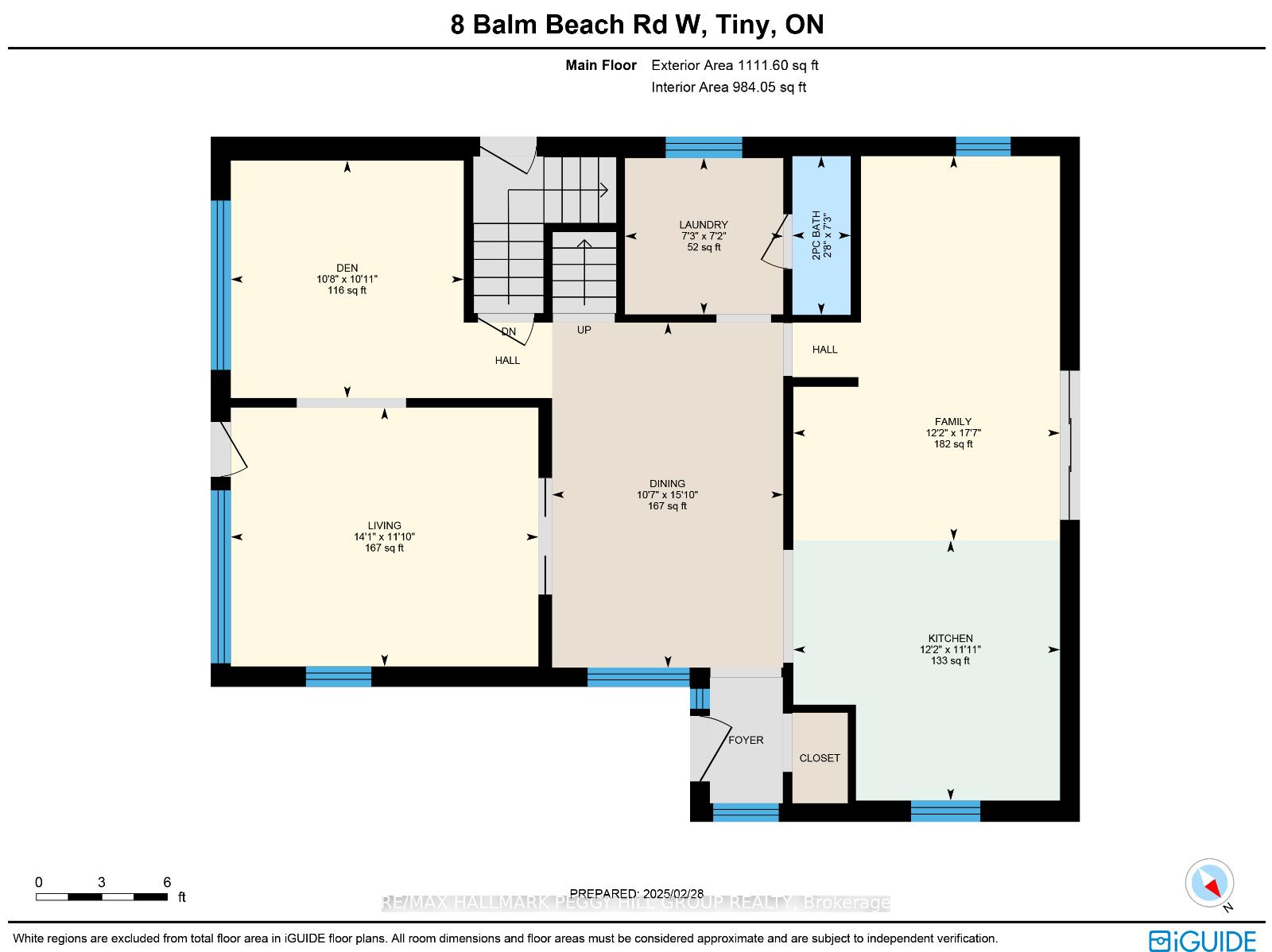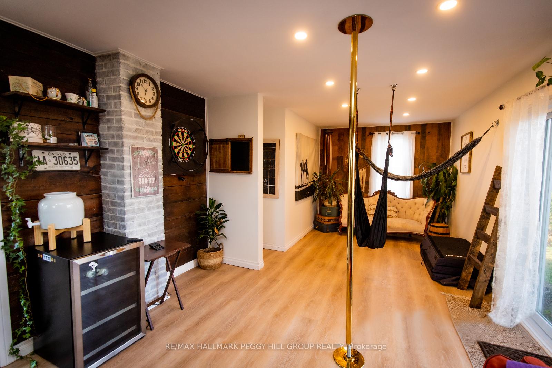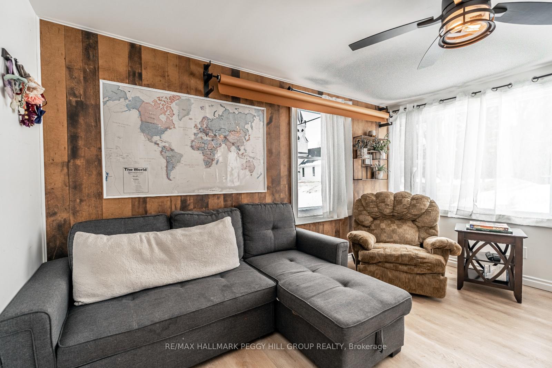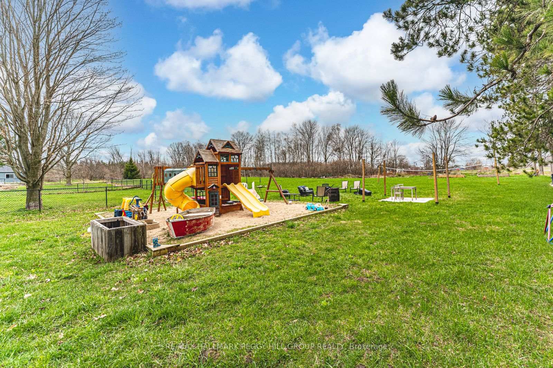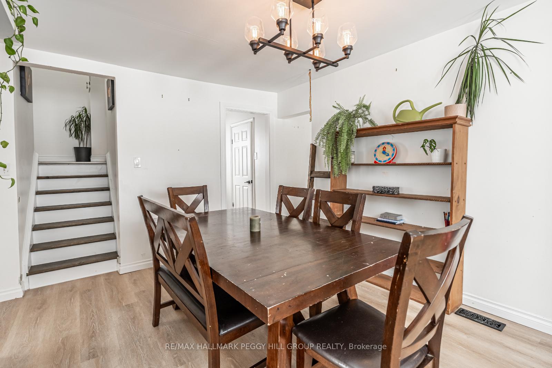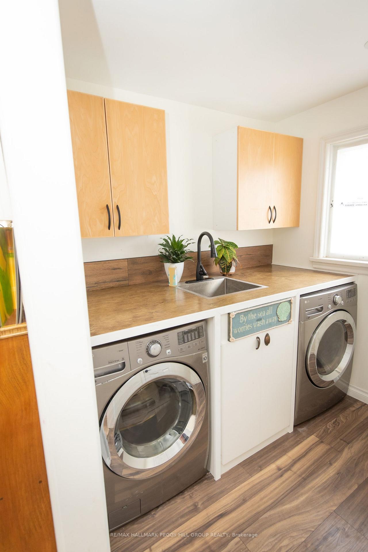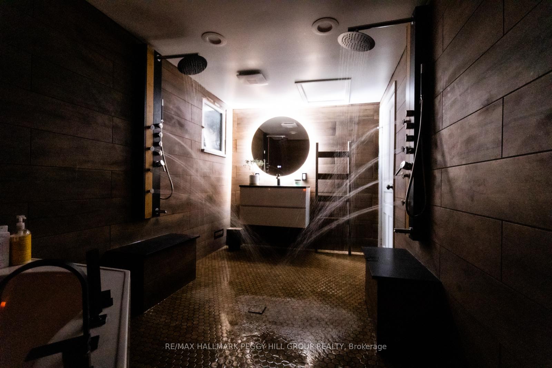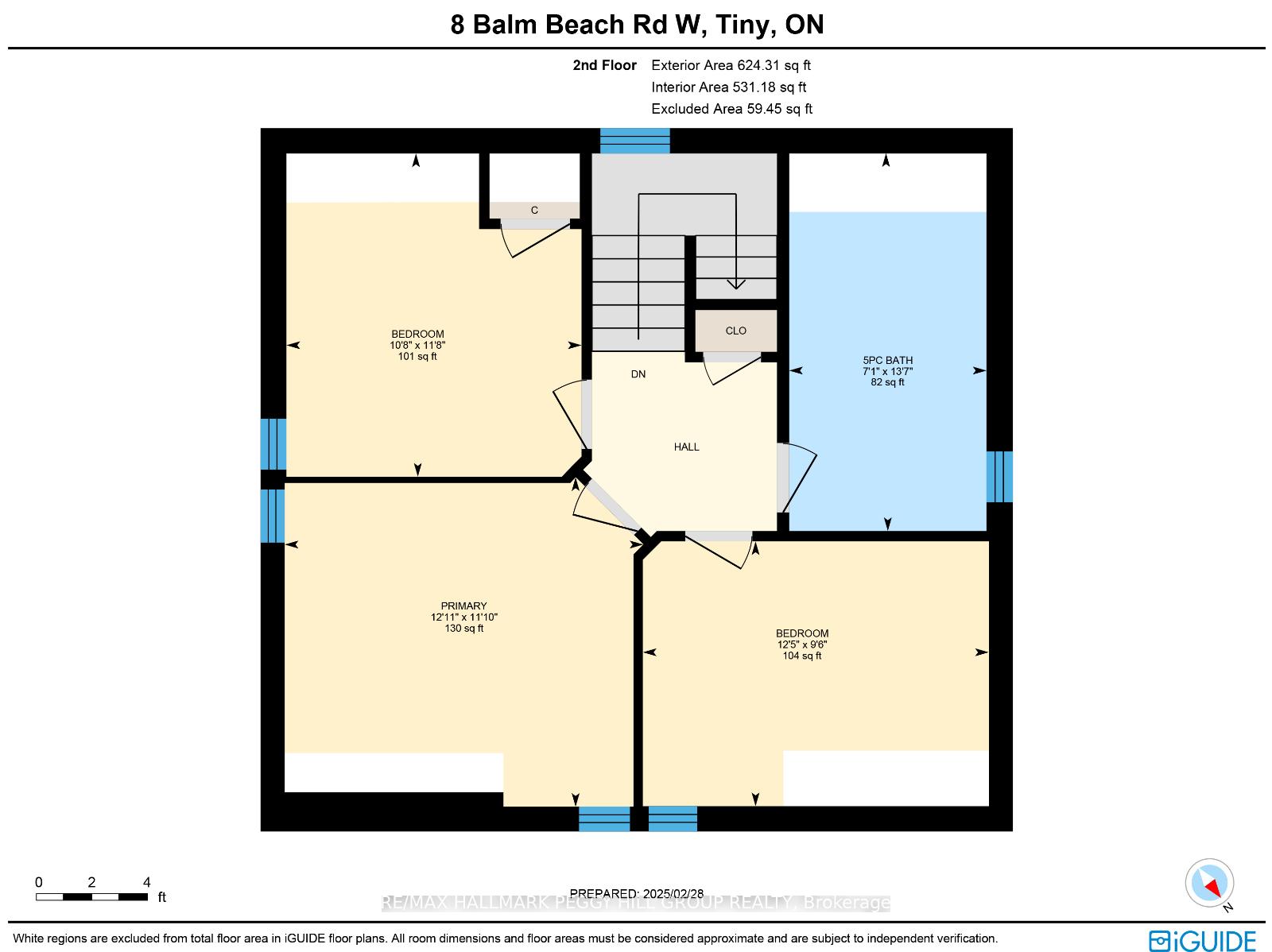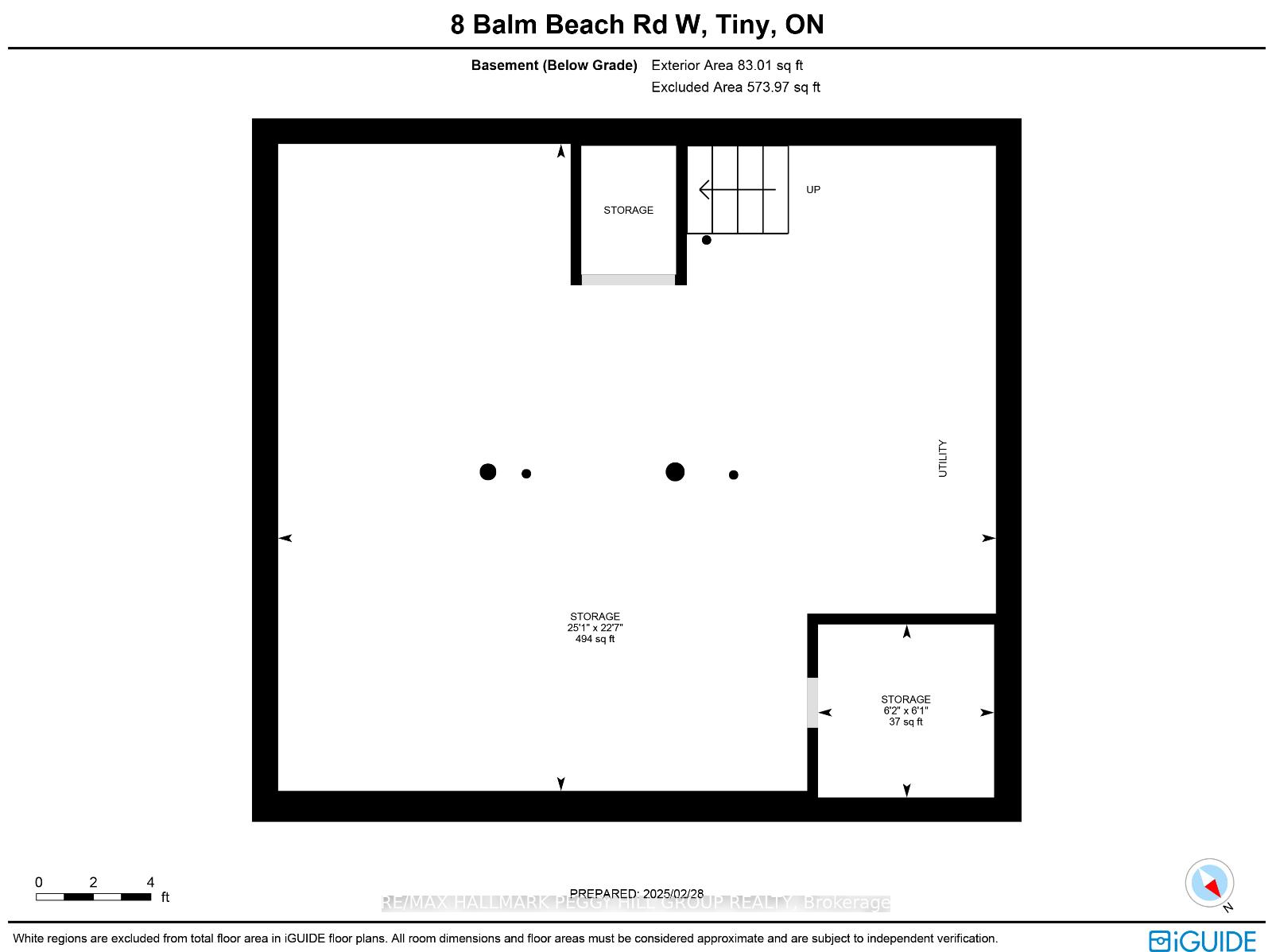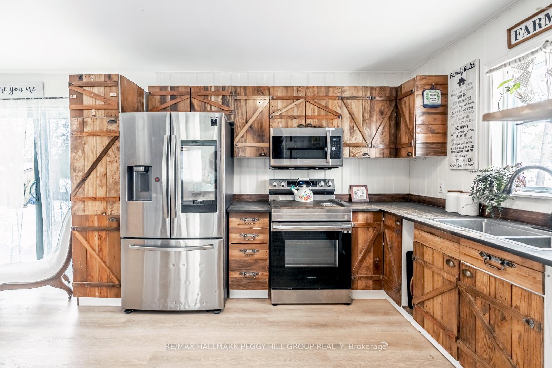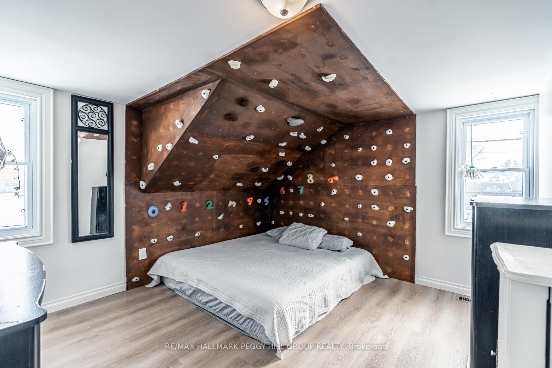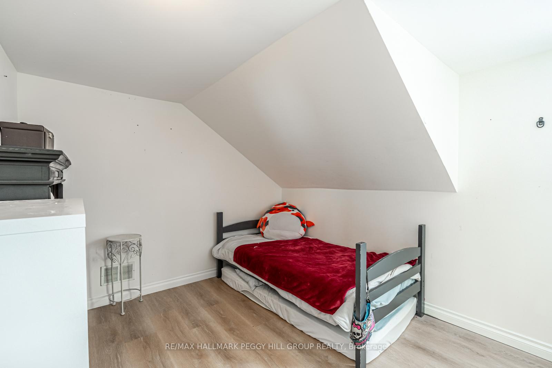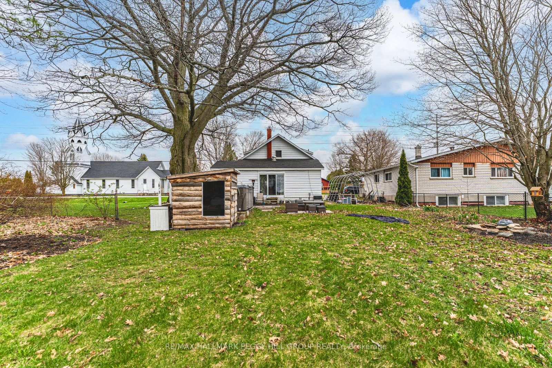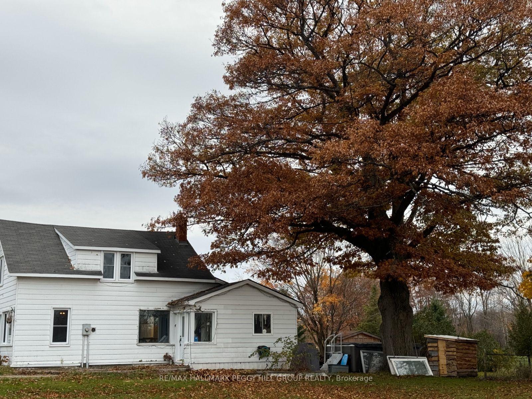$699,000
Available - For Sale
Listing ID: S12130536
8 Balm Beach Road West , Tiny, L0L 2J0, Simcoe
| ROOM TO PLAY, SPACE TO RELAX, A SWIM SPA TO ENJOY - ALL ON A HALF-ACRE JUST MINUTES FROM THE BEACH! Welcome to 8 Balm Beach Road West, an inviting 2-storey home in the quiet town of Perkinsfield, just minutes from Balm Beach and a short drive to Barrie. Sitting on an incredible half-acre lot measuring 60 x 416 feet, this property offers endless possibilities for outdoor enjoyment. Whether its kids and pets running freely, hosting summer barbecues, or gathering around a campfire under the stars, theres plenty of space to enjoy. The backyard is a private retreat, complete with a swim spa and sauna for ultimate relaxation. This nearly 1,700 sq ft home features a renovated powder room, updated floors, a convenient main floor laundry room, and a comfortable layout. Upstairs, youll find three bedrooms and a unique main bathroom with a soaker tub, dual rainfall showerheads, and two multi-jet shower panels. Practical updates include an updated propane furnace and A/C, replaced shingles on both parts of the roof, an owned instantaneous hot water heater, and 200 amp service. Municipal water and a recently pumped septic tank provide added convenience. A quick walk or a two-minute drive takes you to Perkinsfield Park, featuring sports fields, a playground, an ice rink, and more, while Barbosa Balm Beach Golf Club, local amenities, and schools are just a short drive away. Dont miss this fantastic opportunity to make this #HomeToStay yours, with a spacious layout, large yard, and great outdoor features! |
| Price | $699,000 |
| Taxes: | $1761.62 |
| Assessment Year: | 2025 |
| Occupancy: | Owner |
| Address: | 8 Balm Beach Road West , Tiny, L0L 2J0, Simcoe |
| Acreage: | .50-1.99 |
| Directions/Cross Streets: | County Rd 6 N/Balm Beach Rd W |
| Rooms: | 8 |
| Bedrooms: | 3 |
| Bedrooms +: | 0 |
| Family Room: | T |
| Basement: | Full, Unfinished |
| Level/Floor | Room | Length(ft) | Width(ft) | Descriptions | |
| Room 1 | Main | Kitchen | 11.91 | 12.17 | |
| Room 2 | Main | Dining Ro | 15.84 | 10.59 | |
| Room 3 | Main | Living Ro | 11.84 | 14.07 | |
| Room 4 | Main | Family Ro | 17.58 | 12.17 | |
| Room 5 | Main | Den | 10.92 | 10.66 | |
| Room 6 | Main | Laundry | 7.15 | 7.25 | |
| Room 7 | Second | Primary B | 11.84 | 12.92 | |
| Room 8 | Second | Bedroom 2 | 11.68 | 10.66 | |
| Room 9 | Second | Bedroom 3 | 9.51 | 12.4 |
| Washroom Type | No. of Pieces | Level |
| Washroom Type 1 | 2 | Main |
| Washroom Type 2 | 5 | Second |
| Washroom Type 3 | 0 | |
| Washroom Type 4 | 0 | |
| Washroom Type 5 | 0 |
| Total Area: | 0.00 |
| Property Type: | Detached |
| Style: | 2-Storey |
| Exterior: | Aluminum Siding |
| Garage Type: | None |
| (Parking/)Drive: | Private |
| Drive Parking Spaces: | 4 |
| Park #1 | |
| Parking Type: | Private |
| Park #2 | |
| Parking Type: | Private |
| Pool: | None |
| Other Structures: | Garden Shed, P |
| Approximatly Square Footage: | 1500-2000 |
| Property Features: | Beach, Lake/Pond |
| CAC Included: | N |
| Water Included: | N |
| Cabel TV Included: | N |
| Common Elements Included: | N |
| Heat Included: | N |
| Parking Included: | N |
| Condo Tax Included: | N |
| Building Insurance Included: | N |
| Fireplace/Stove: | N |
| Heat Type: | Forced Air |
| Central Air Conditioning: | Central Air |
| Central Vac: | N |
| Laundry Level: | Syste |
| Ensuite Laundry: | F |
| Sewers: | Septic |
$
%
Years
This calculator is for demonstration purposes only. Always consult a professional
financial advisor before making personal financial decisions.
| Although the information displayed is believed to be accurate, no warranties or representations are made of any kind. |
| RE/MAX HALLMARK PEGGY HILL GROUP REALTY |
|
|

Aloysius Okafor
Sales Representative
Dir:
647-890-0712
Bus:
905-799-7000
Fax:
905-799-7001
| Book Showing | Email a Friend |
Jump To:
At a Glance:
| Type: | Freehold - Detached |
| Area: | Simcoe |
| Municipality: | Tiny |
| Neighbourhood: | Perkinsfield |
| Style: | 2-Storey |
| Tax: | $1,761.62 |
| Beds: | 3 |
| Baths: | 2 |
| Fireplace: | N |
| Pool: | None |
Locatin Map:
Payment Calculator:

