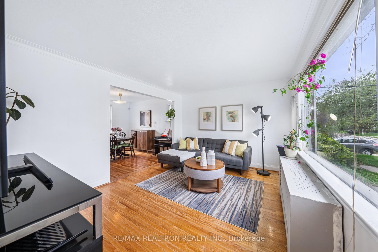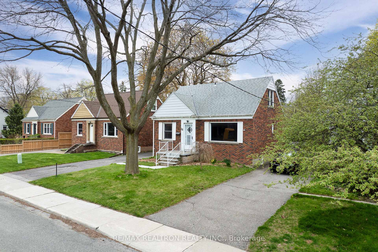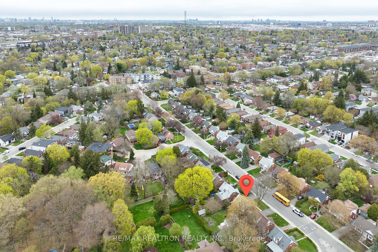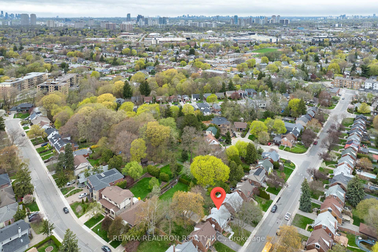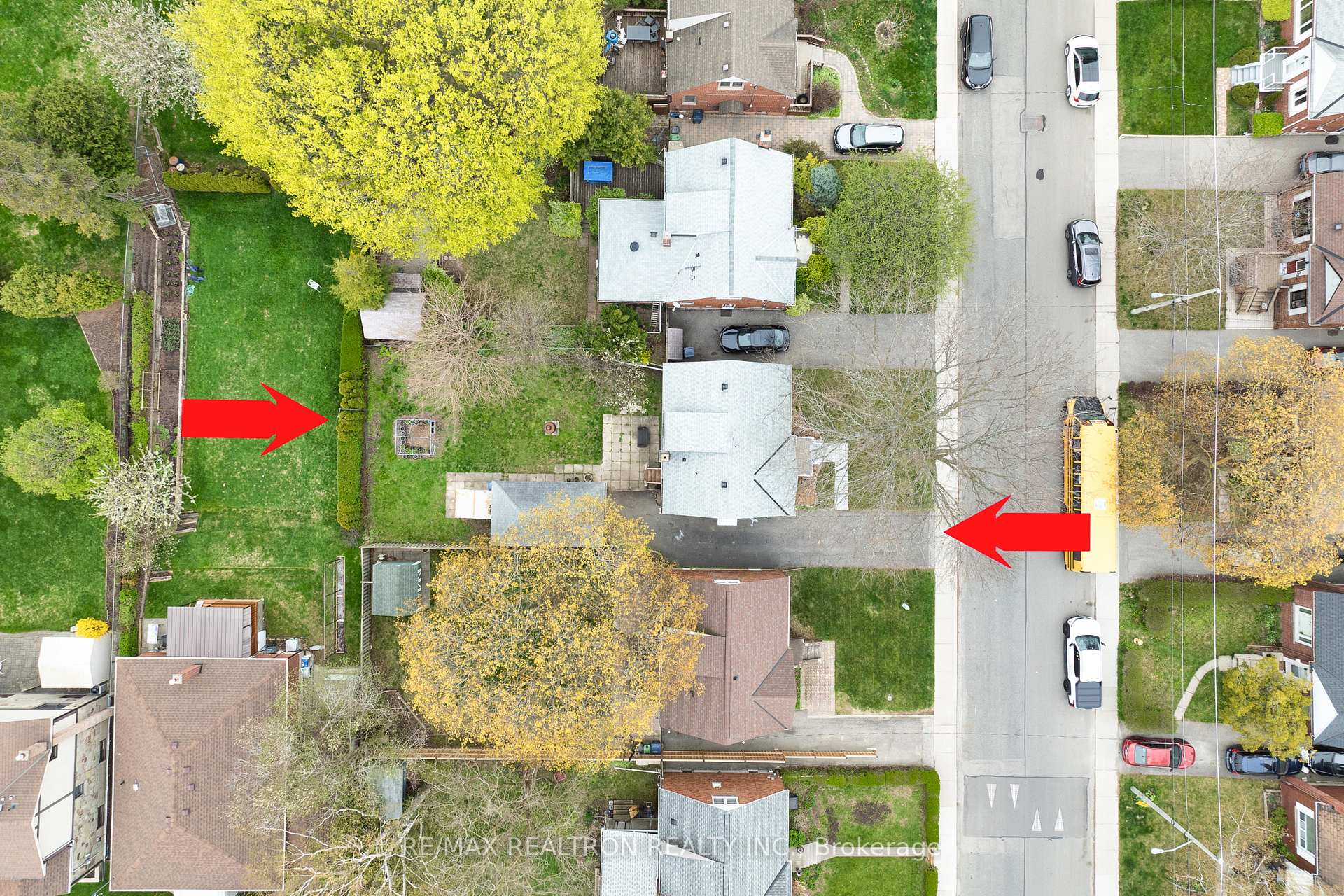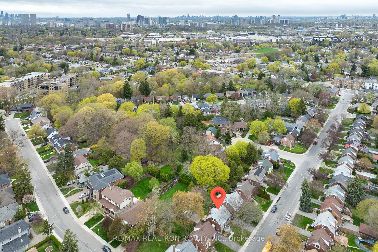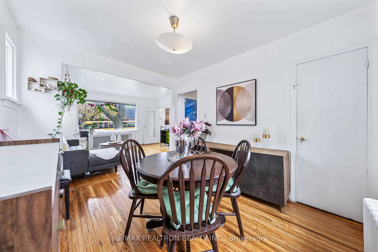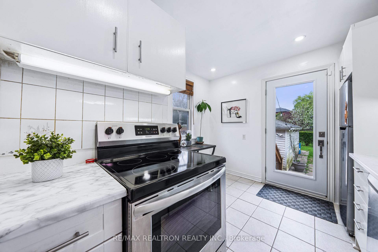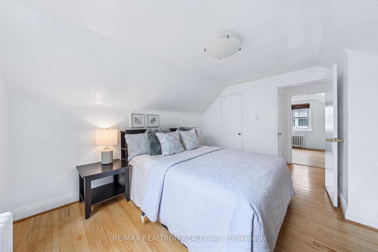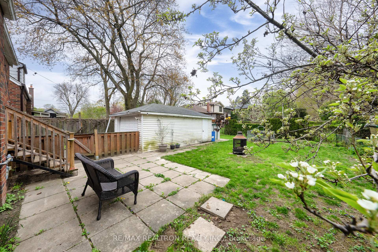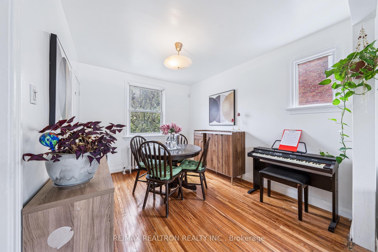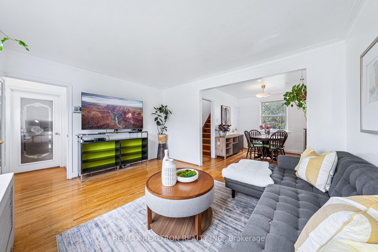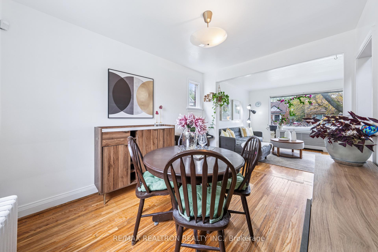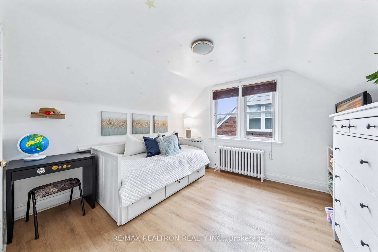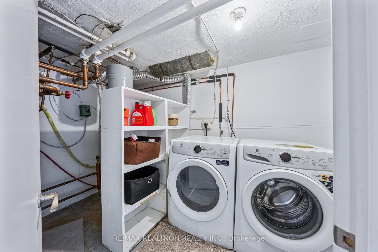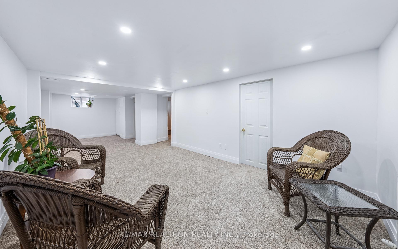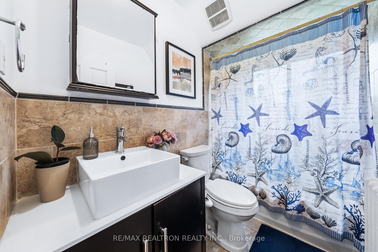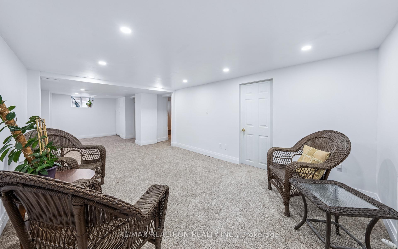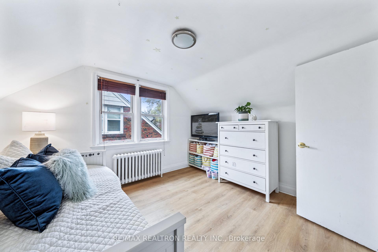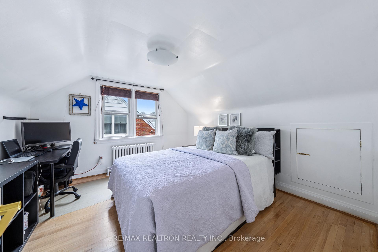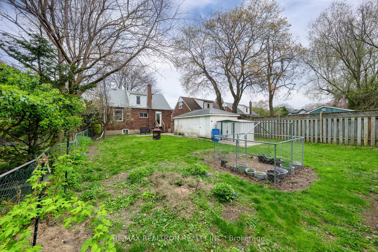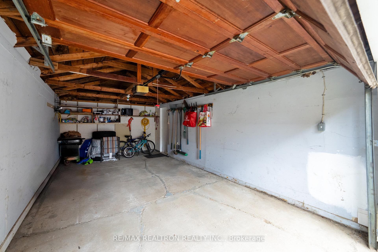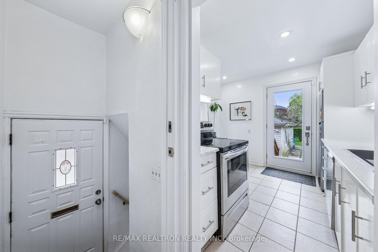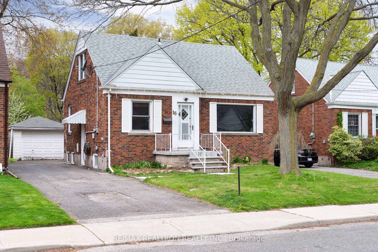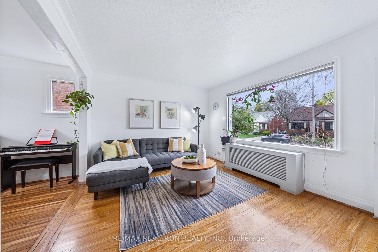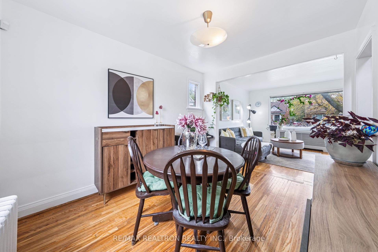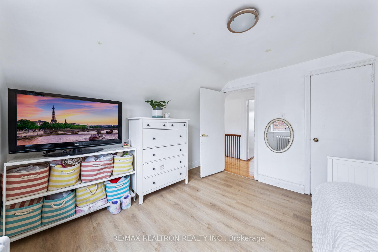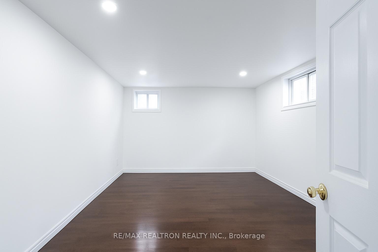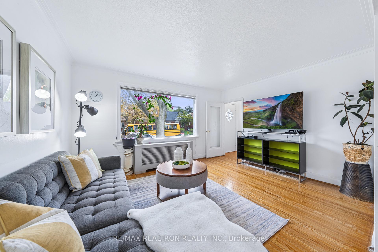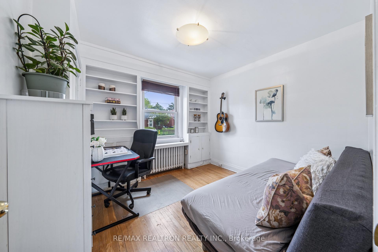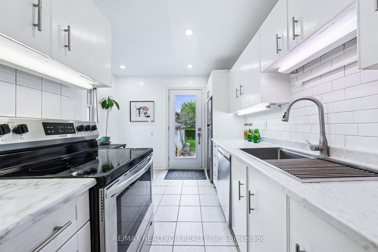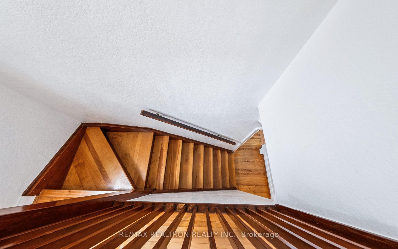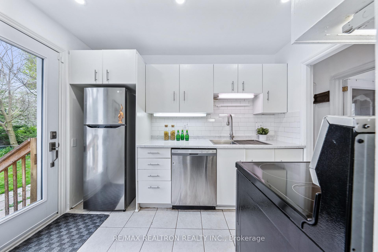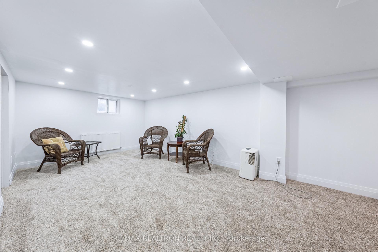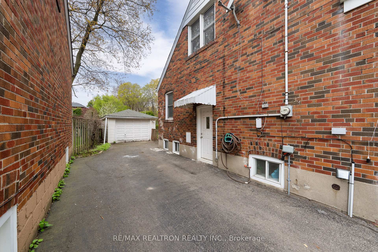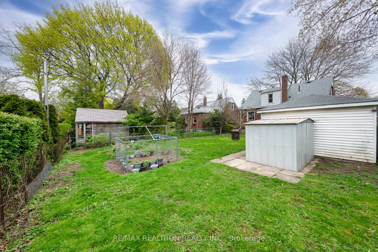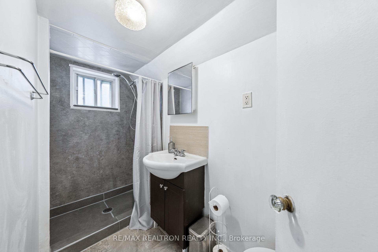$949,000
Available - For Sale
Listing ID: E12129497
16 Plaxton Driv , Toronto, M4B 2P8, Toronto
| Welcome to this well maintained solid brick home located in the desirable Woodbine Gardens community of East York. Offering 3 spacious bedrooms and a fully finished basement with a separate entrance which gives you an opportunity for an extra income, this home blends comfort, convenience, and income potential. The basement features modern finishes, and a crawl space for extra storage. Enjoy the lush, private backyard-ideal for outdoor entertaining, gardening, or relaxing with family. With parking for 3 cars, radiant gas heating (no electric baseboards), this home is both efficient and inviting year-round. Steps to Taylor Creek Trail, public transit, shopping, schools, and minutes to the Danforth and DVP, this property offers unbeatable access in a quiet, family-friendly setting. Recent upgrades include: All new appliances (2022) Owned Gas Tankless water heater (2021) Renovated basement with separate entrance(2023)Roof Renovated (2017) Don't miss your chance to own this charming move-in-ready home in one of East York's most sought-after neighborhoods. |
| Price | $949,000 |
| Taxes: | $4542.08 |
| Occupancy: | Owner |
| Address: | 16 Plaxton Driv , Toronto, M4B 2P8, Toronto |
| Directions/Cross Streets: | St. Clair/ O'Connor |
| Rooms: | 6 |
| Rooms +: | 2 |
| Bedrooms: | 3 |
| Bedrooms +: | 1 |
| Family Room: | T |
| Basement: | Separate Ent |
| Level/Floor | Room | Length(ft) | Width(ft) | Descriptions | |
| Room 1 | Main | Living Ro | 46.71 | 38.31 | Hardwood Floor, Picture Window, Combined w/Dining |
| Room 2 | Main | Dining Ro | 38.21 | 30.57 | Hardwood Floor, Overlooks Backyard, Combined w/Living |
| Room 3 | Main | Kitchen | 34.21 | 32.28 | Ceramic Floor, Overlooks Backyard, B/I Dishwasher |
| Room 4 | Main | Bedroom | 31.75 | 29.82 | Hardwood Floor, B/I Bookcase |
| Room 5 | Second | Bedroom 2 | 40.9 | 38.54 | Hardwood Floor, Closet |
| Room 6 | Second | Bedroom 3 | 38.64 | 35.39 | Hardwood Floor, Closet |
| Room 7 | Basement | Bedroom | 39.46 | 31.52 | Broadloom, Window |
| Washroom Type | No. of Pieces | Level |
| Washroom Type 1 | 3 | Main |
| Washroom Type 2 | 3 | Basement |
| Washroom Type 3 | 0 | |
| Washroom Type 4 | 0 | |
| Washroom Type 5 | 0 |
| Total Area: | 0.00 |
| Property Type: | Detached |
| Style: | 2-Storey |
| Exterior: | Brick |
| Garage Type: | Detached |
| (Parking/)Drive: | Available |
| Drive Parking Spaces: | 3 |
| Park #1 | |
| Parking Type: | Available |
| Park #2 | |
| Parking Type: | Available |
| Pool: | Other |
| Approximatly Square Footage: | 1100-1500 |
| Property Features: | Park, Public Transit |
| CAC Included: | N |
| Water Included: | N |
| Cabel TV Included: | N |
| Common Elements Included: | N |
| Heat Included: | N |
| Parking Included: | N |
| Condo Tax Included: | N |
| Building Insurance Included: | N |
| Fireplace/Stove: | N |
| Heat Type: | Other |
| Central Air Conditioning: | Central Air |
| Central Vac: | N |
| Laundry Level: | Syste |
| Ensuite Laundry: | F |
| Sewers: | Other |
$
%
Years
This calculator is for demonstration purposes only. Always consult a professional
financial advisor before making personal financial decisions.
| Although the information displayed is believed to be accurate, no warranties or representations are made of any kind. |
| RE/MAX REALTRON REALTY INC. |
|
|

Aloysius Okafor
Sales Representative
Dir:
647-890-0712
Bus:
905-799-7000
Fax:
905-799-7001
| Virtual Tour | Book Showing | Email a Friend |
Jump To:
At a Glance:
| Type: | Freehold - Detached |
| Area: | Toronto |
| Municipality: | Toronto E03 |
| Neighbourhood: | O'Connor-Parkview |
| Style: | 2-Storey |
| Tax: | $4,542.08 |
| Beds: | 3+1 |
| Baths: | 2 |
| Fireplace: | N |
| Pool: | Other |
Locatin Map:
Payment Calculator:

